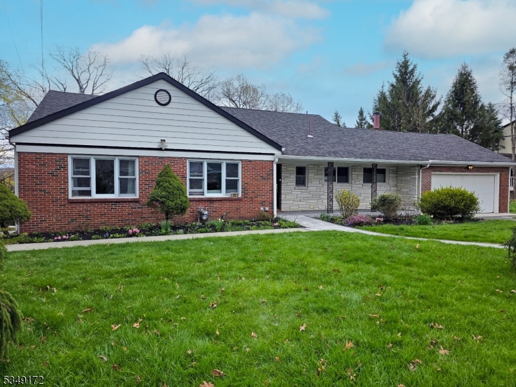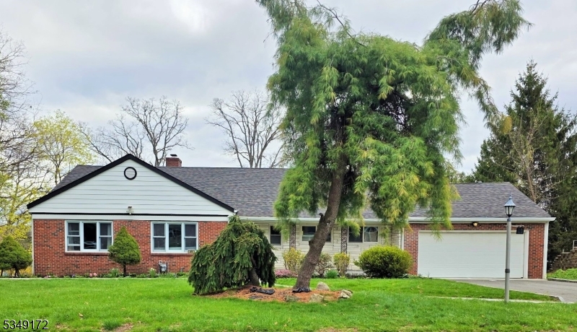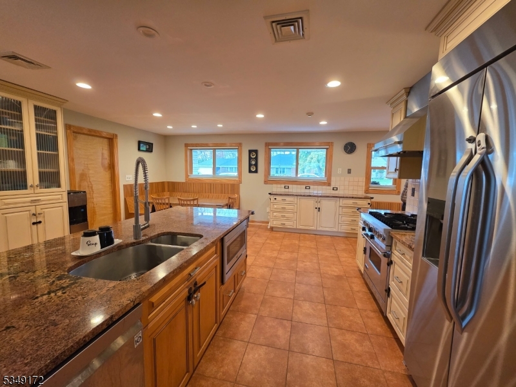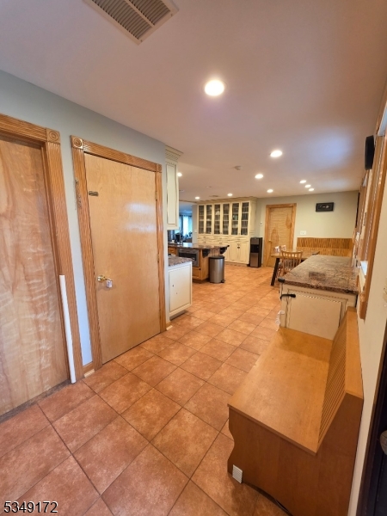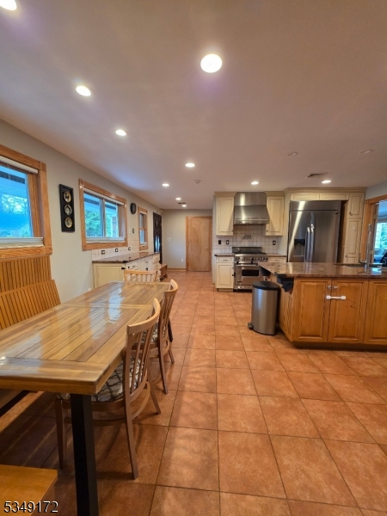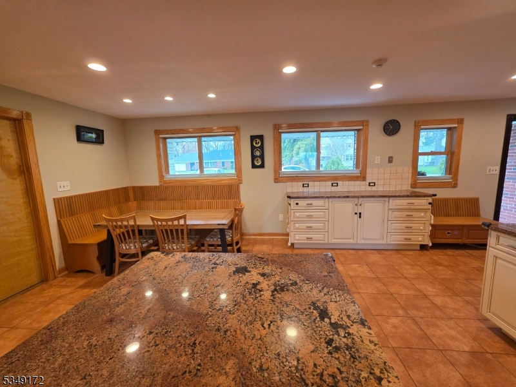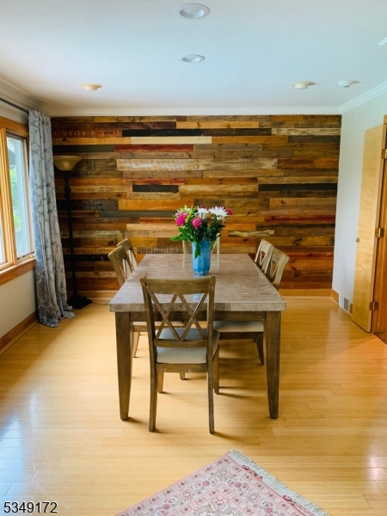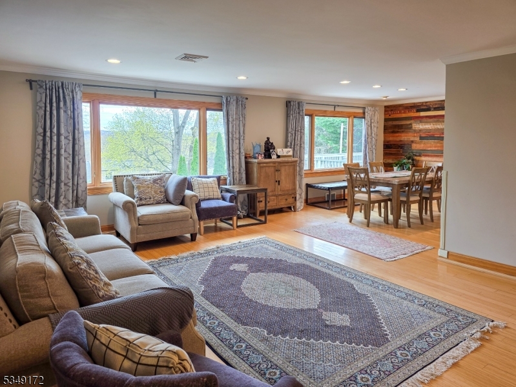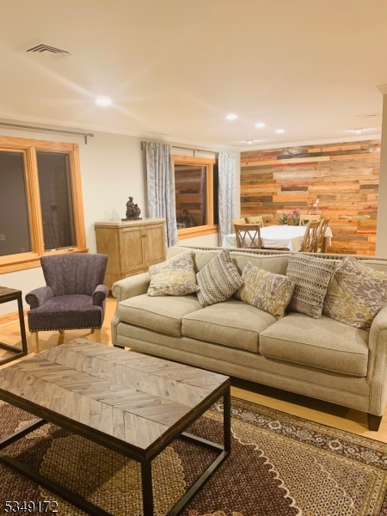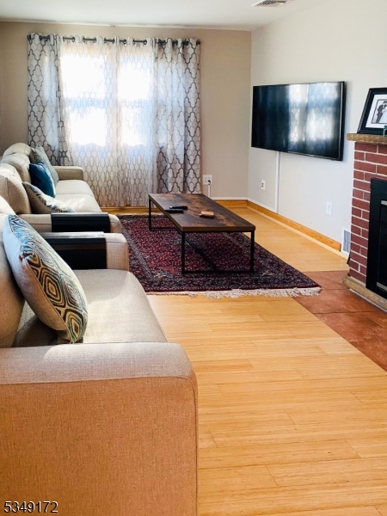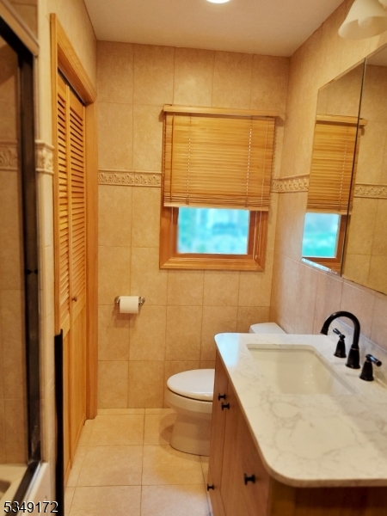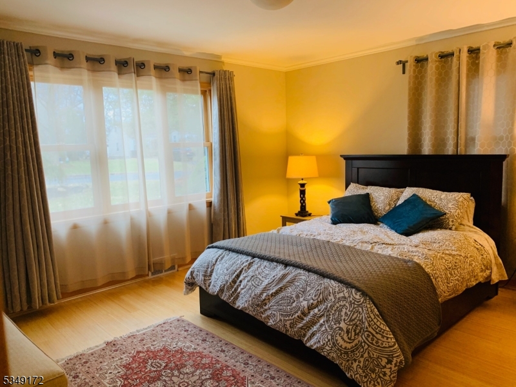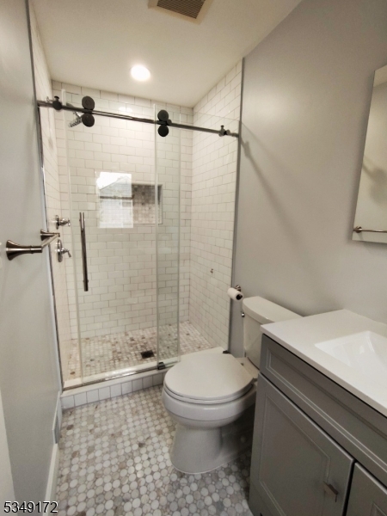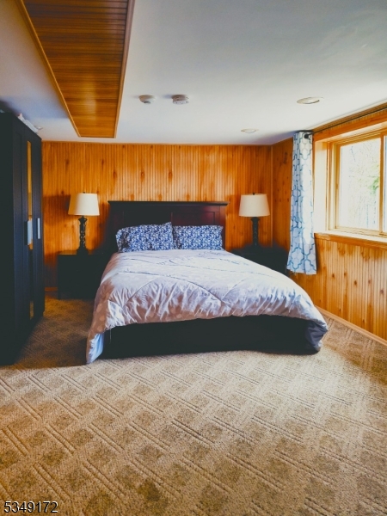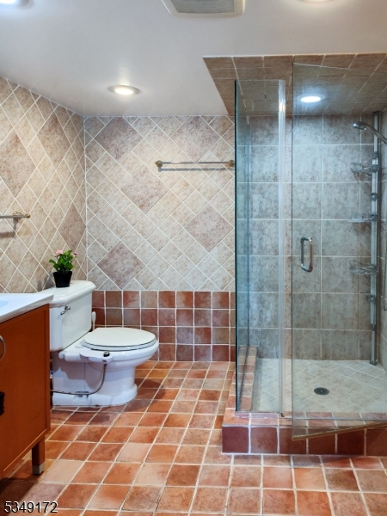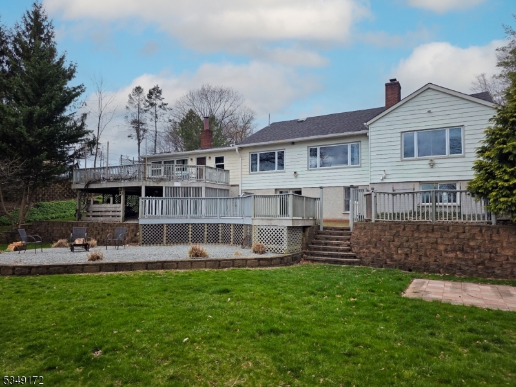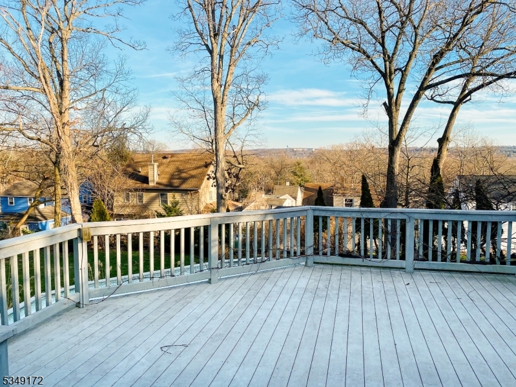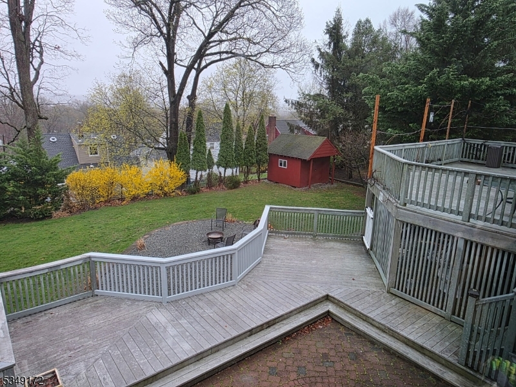49 Burnet Hill Rd | Livingston Twp.
Discover this beautifully updated 4-bedroom, 3-bath ranch in highly desirable Livingston, NJ. This spacious home offers a modern open floor plan designed for both comfort and entertaining. The heart of the home is a chef's kitchen featuring high-end stainless steel appliances, a large center island, and an eat-in area that seamlessly flows into a sun-drenched family room with custom cabinetry. Step out onto one of two decks overlooking a flat, private rear yard perfect for outdoor gatherings or peaceful mornings. The main level also features a bright living room with a cozy gas fireplace, open to the elegant dining room, both filled with natural light. Three generously sized bedrooms and two full baths complete this floor, including a luxurious primary suite with a brand new, spa-like bathroom. The walk-out lower level offers incredible versatility with a fourth bedroom, full bath, spacious recreation room with wet bar, den, kitchenette, and a laundry room. From here, access a charming patio that connects to both upper and lower decks, expanding your living space outdoors. Set in an outstanding school district and just minutes from shopping, dining, and major commuting routes, this home truly combines style, function, and location. GSMLS 3957052
Directions to property: West Northfield Rd to Burnet Hill
