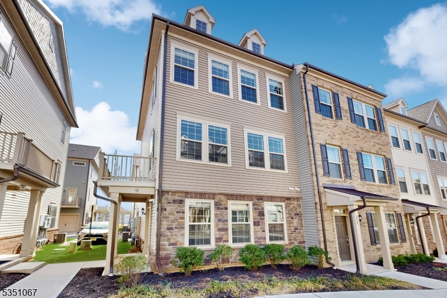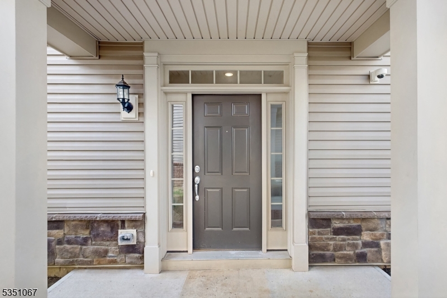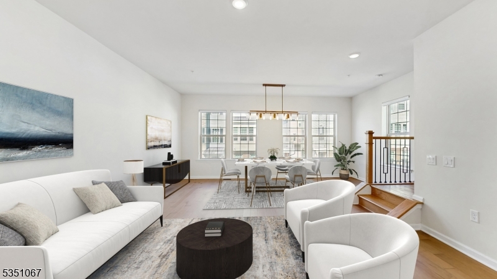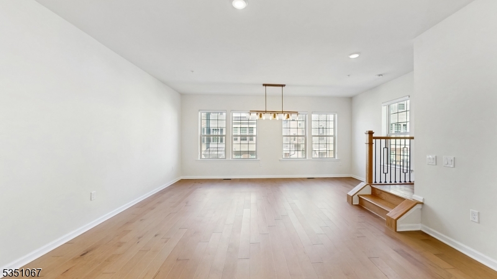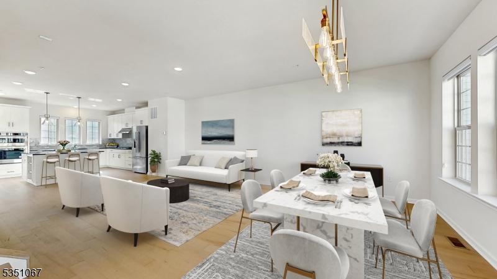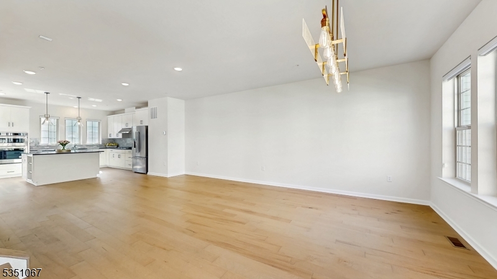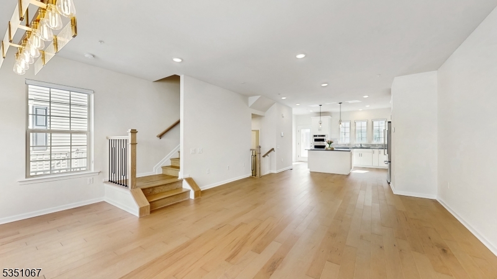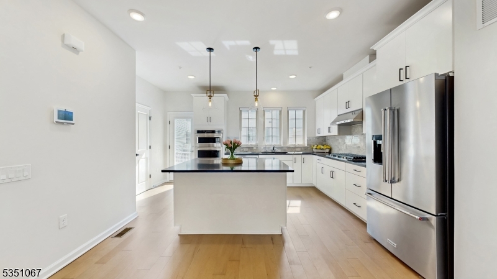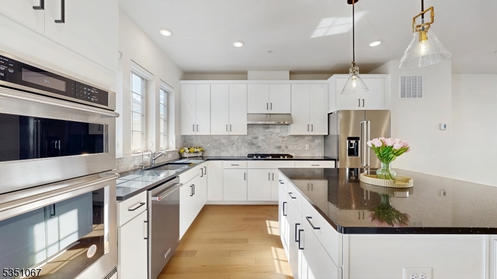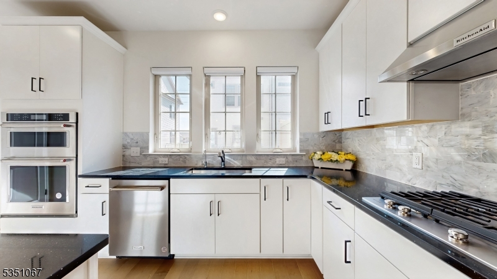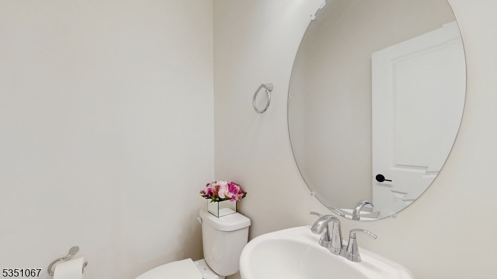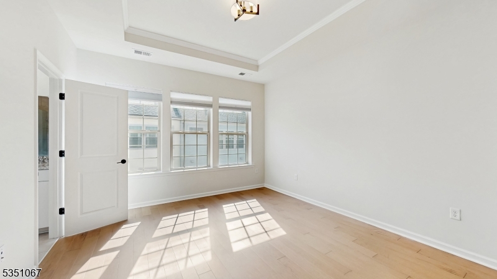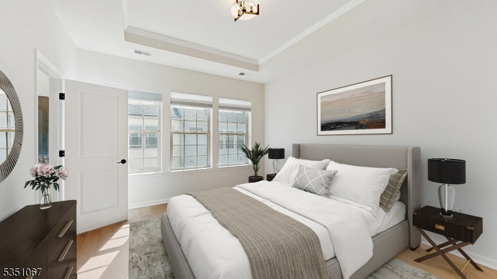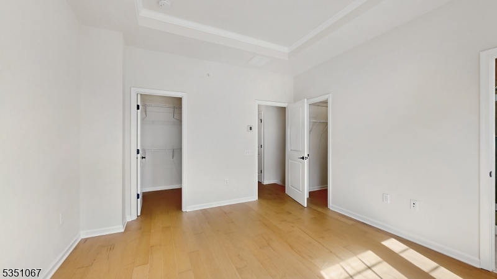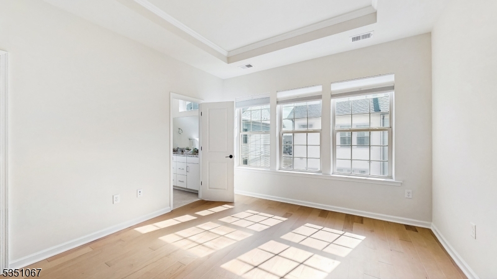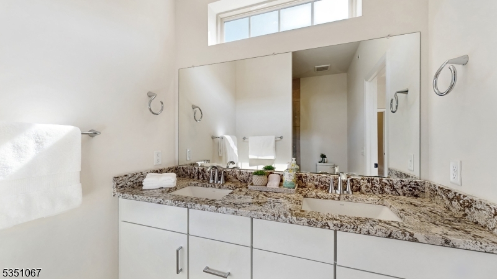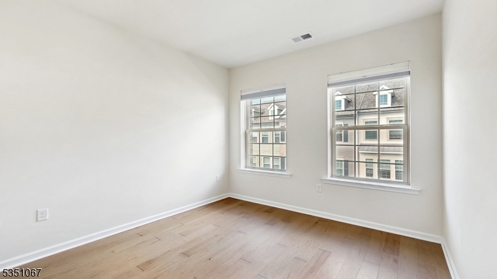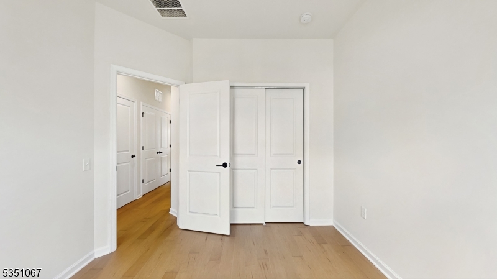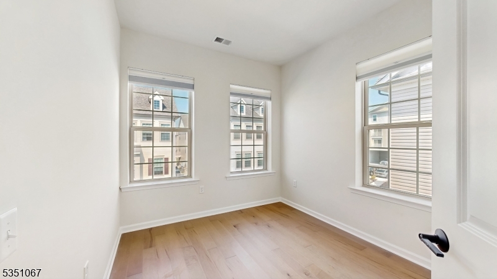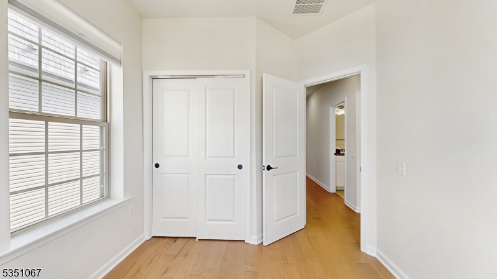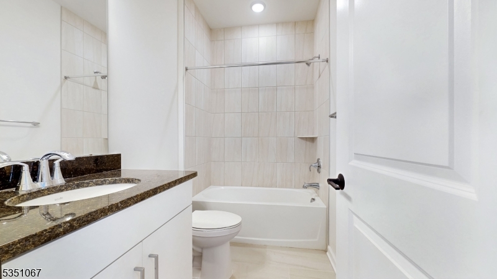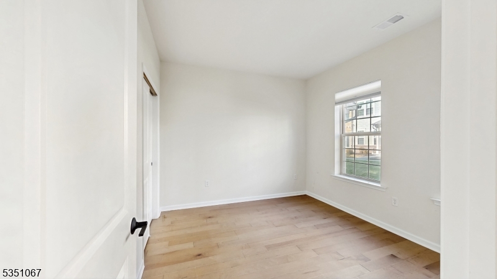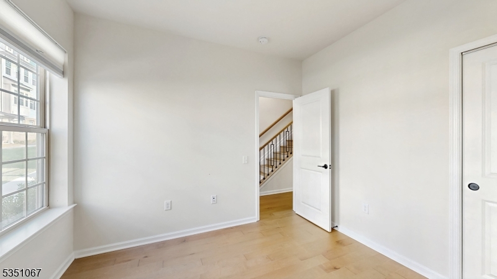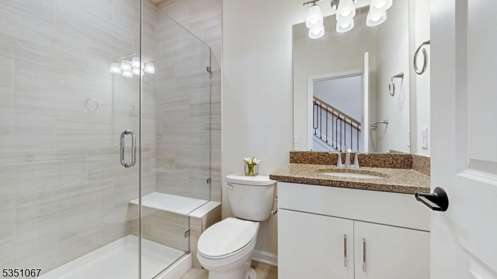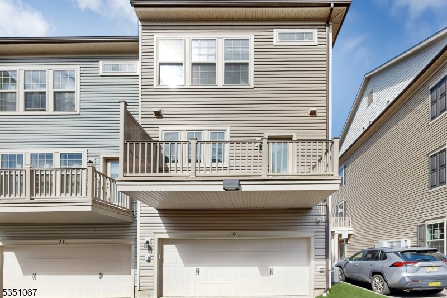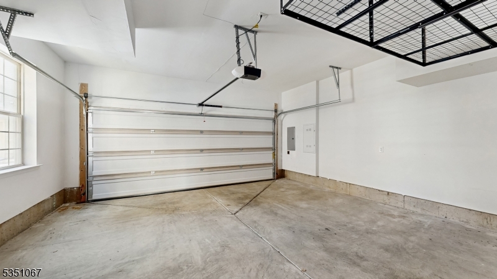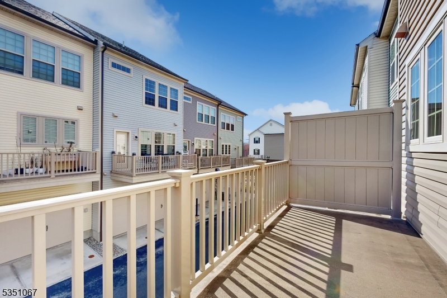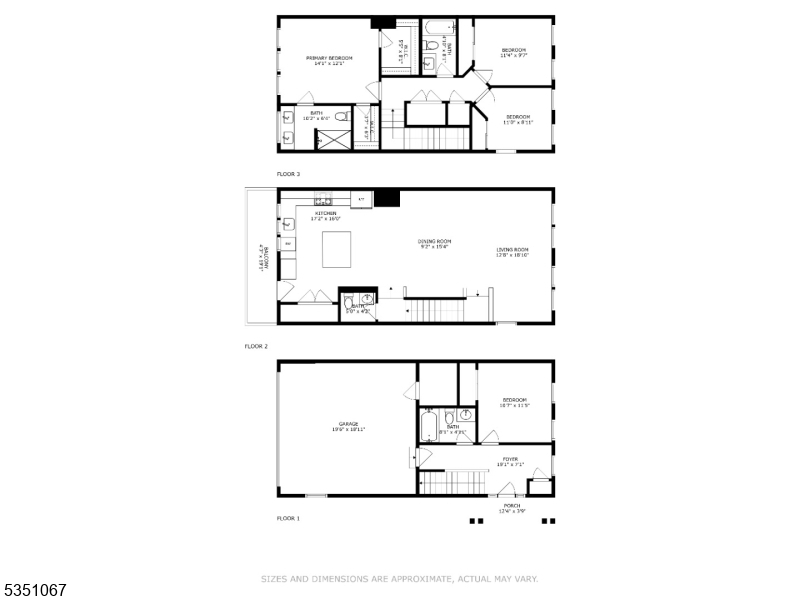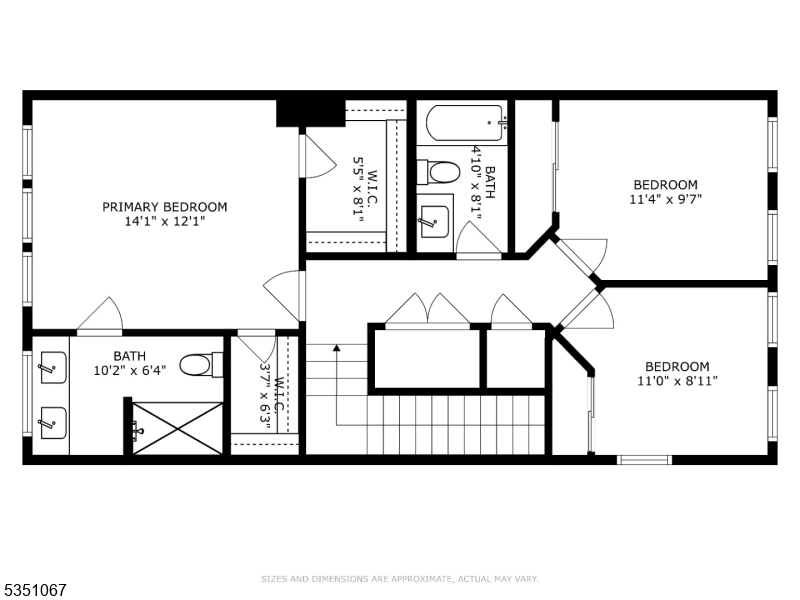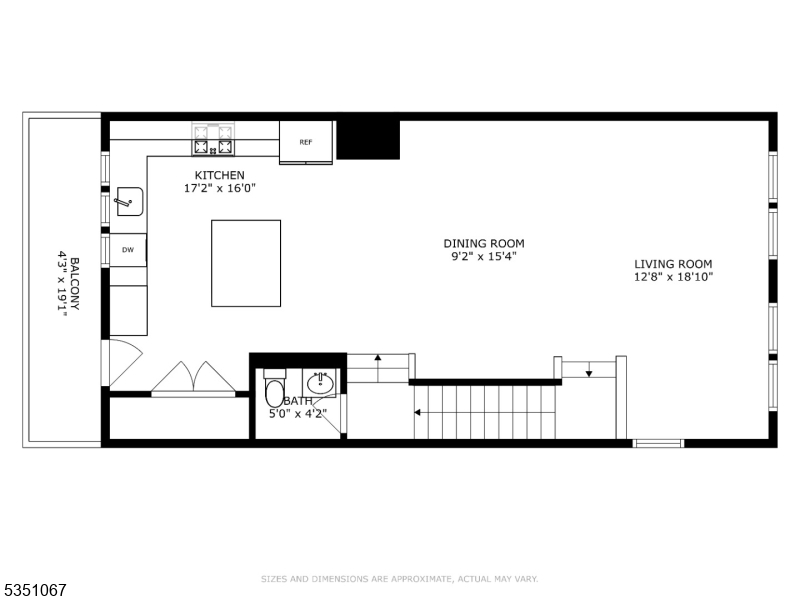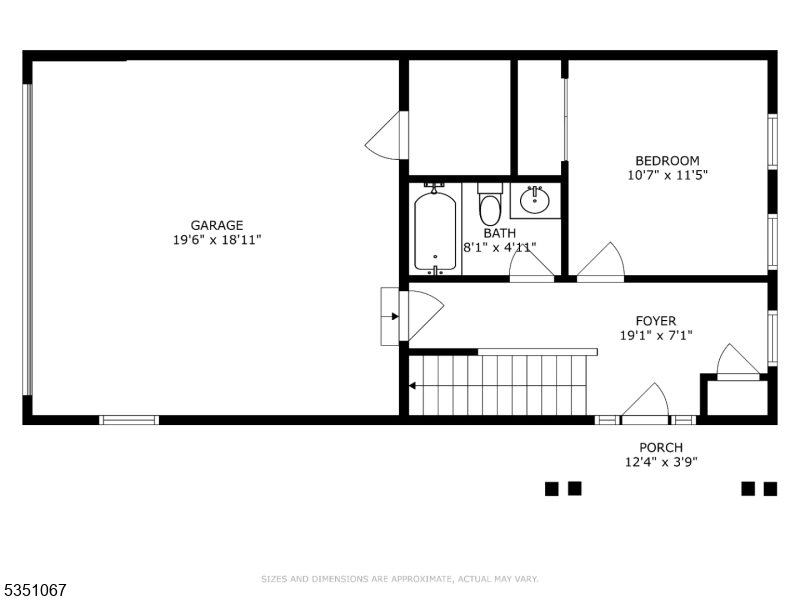9 Haralson Ct | Livingston Twp.
Experience sophisticated living in this amazing end-unit townhome, this 4 bed, 3.1 bath, 2 car garage is ready tobe yours!Built in 2022, sq/ft 2,000+(approximate), this contemporary designed unit boasts an open floor plan & important upgrades such as wallto wall hardwood floor on main level and all 4 bedrooms, granite countertop, KITCHENAID SSappliance(Refrigerator, Microwave & Oven-wall, 5 burner range, dishwasher), hood vent, huge center island, RO system, water softener. Up to second floor, there're 3 bedroom including Master suite with 2 WALK-IN closets, 2 vanity main bath and laundry room with LG washer & dryer. Ground fl you have the 4th bedroom and full bath, EV charge, ceiling storage rack in garage, everything is ready for you to MOVE-IN. Low HOA fee, great school system, Convenience to all shopping, dining area, easy for commuters to access bus & NJ Transit stations, and major highway. GSMLS 3957036
Directions to property: Google map: 9 Haralson Ct. Livingston NJ 07039
