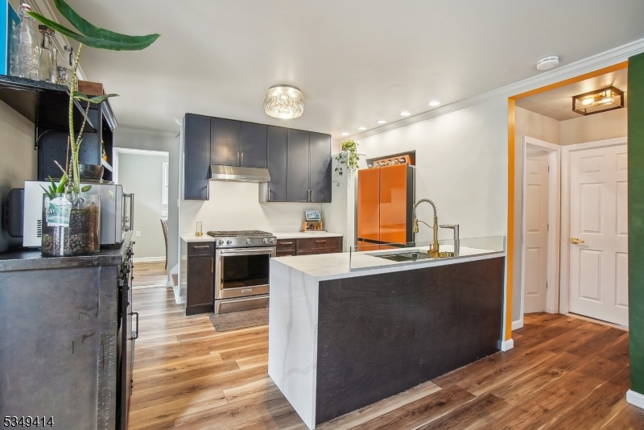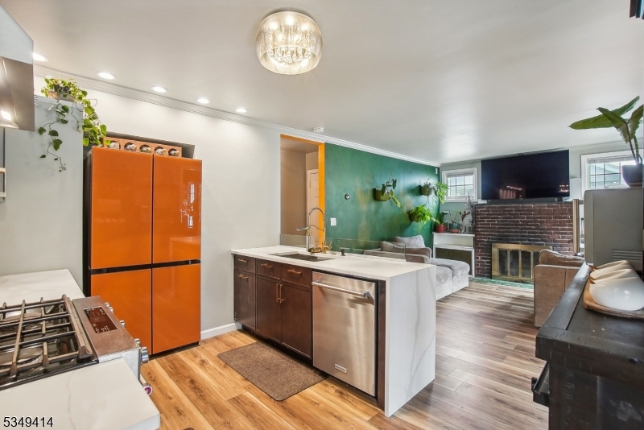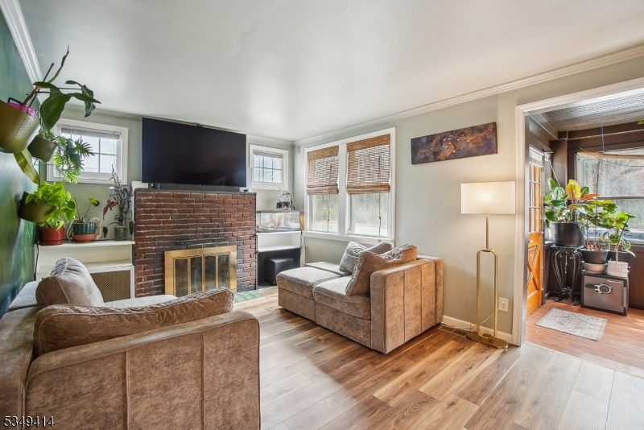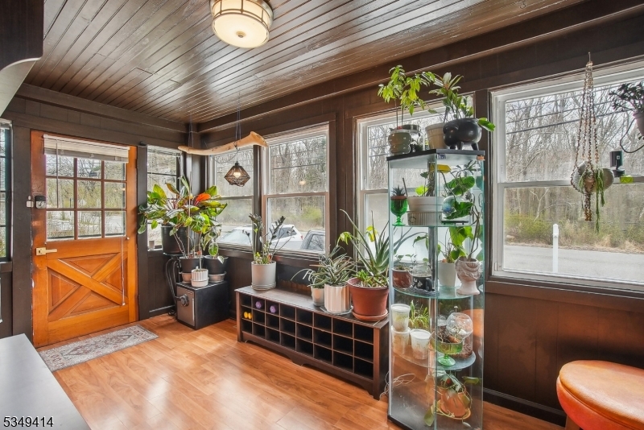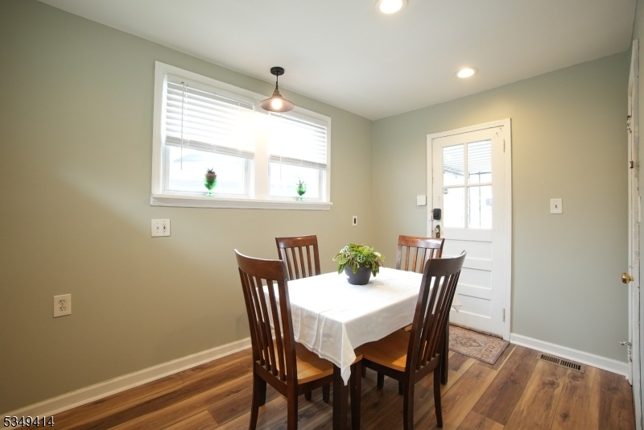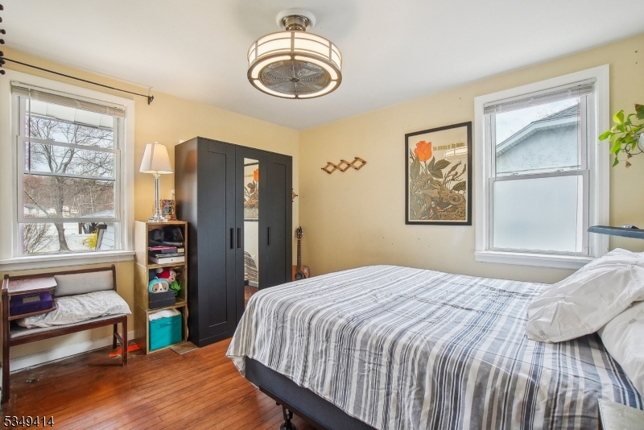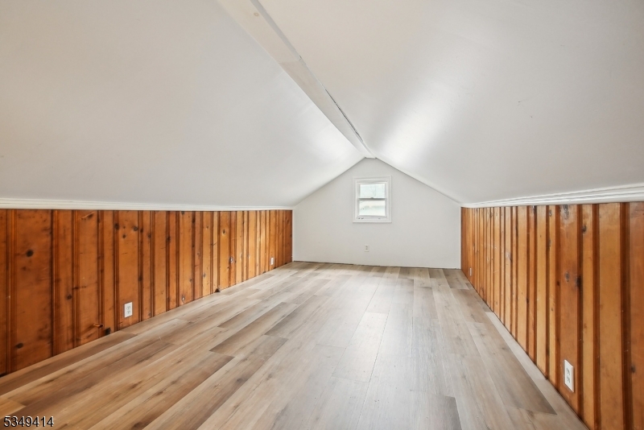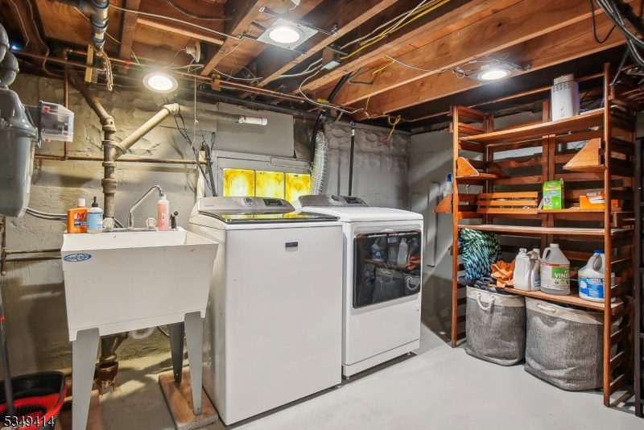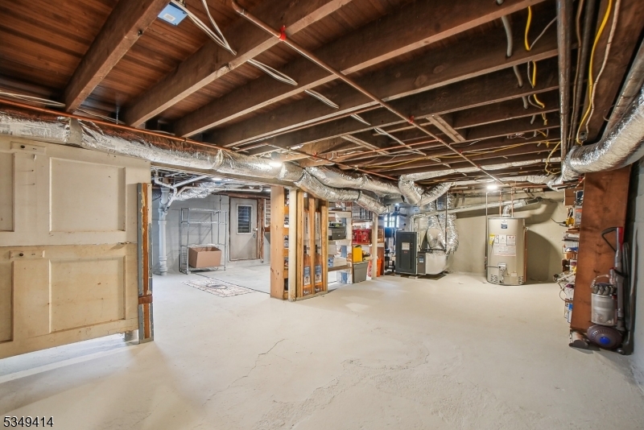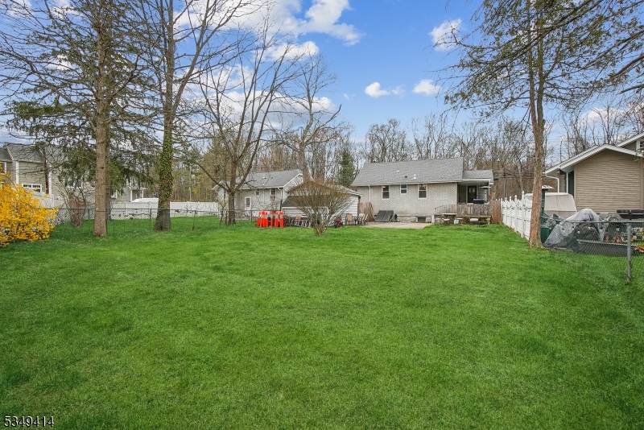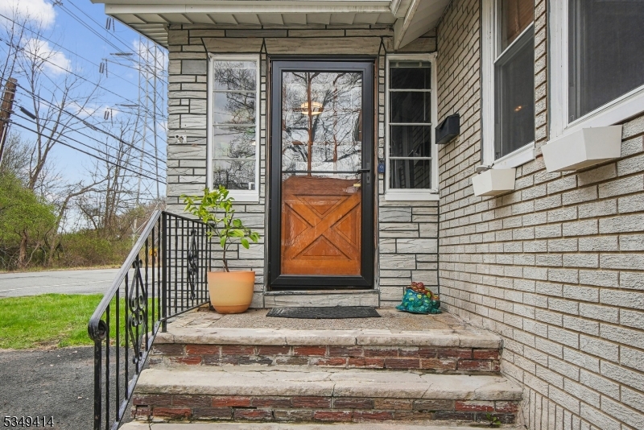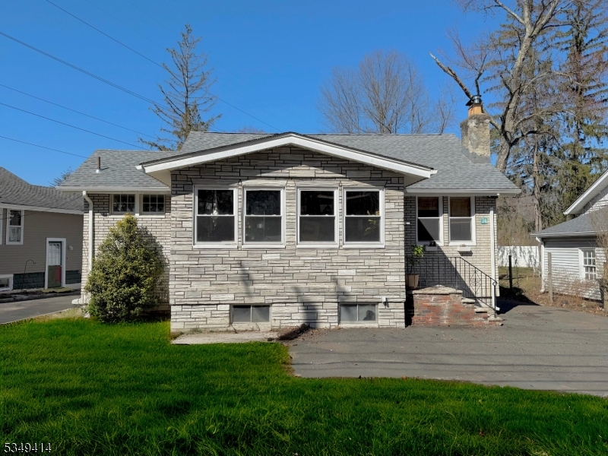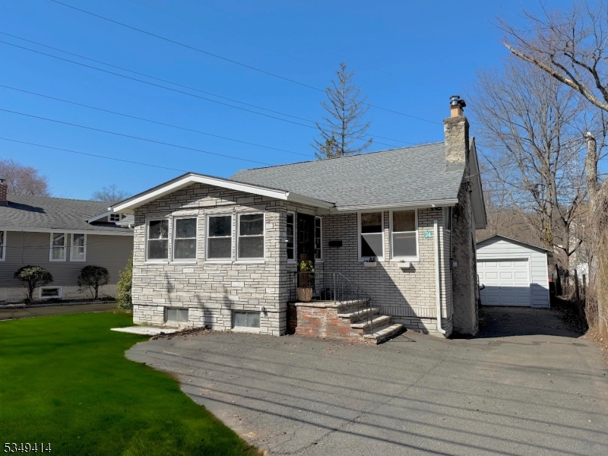74 W Hobart Gap Rd | Livingston Twp.
Welcome to the most adorable home in the most convenient Livingston location! Tons of recent upgrades provide a warm and comfortable atmosphere. Enter the large foyer with a wall of windows. The open concept living area boasts a wood burning fireplace and fully renovated kitchen showcasing sleek new custom cabinets, new stainless steel appliances, a super fun Samsung Bespoke 4 door refrigerator, Waterdrop reverse osmosis and instant hot water and stunning quartz countertops. The formal dining room provides access to the park like fenced back yard. Two bedrooms and a recently renovated bathroom complete the first level. The second floor has a large attic with two large closets and newly laid flooring -perfect private office space. The basement is clean as a whistle and houses the laundry with XL Maytag washer and dryer, a hot air furnace and plenty of additional space. In time for outdoor entertaining, the backyard features a covered outdoor patio bar, Yamaha outdoor speakers, a large seating area and plenty of space to run and play. GSMLS 3955485
Directions to property: South Livingston Ave or JFK Parkway to W. Hobart Gap Road
