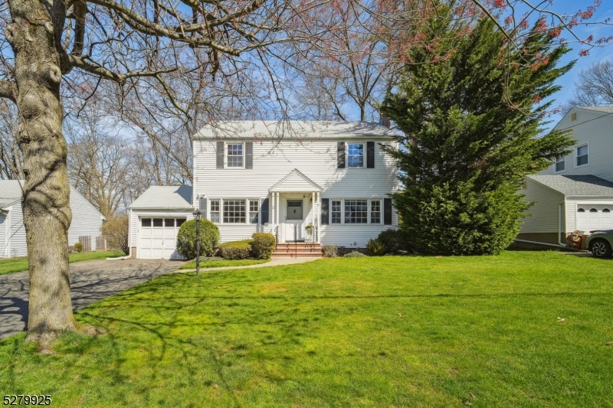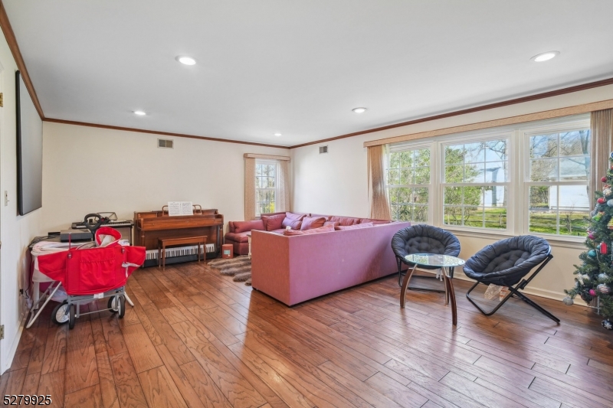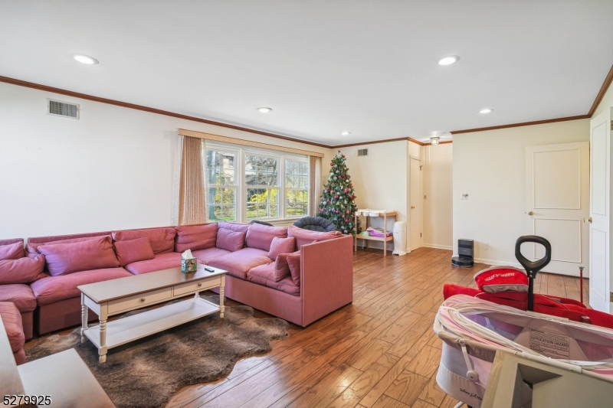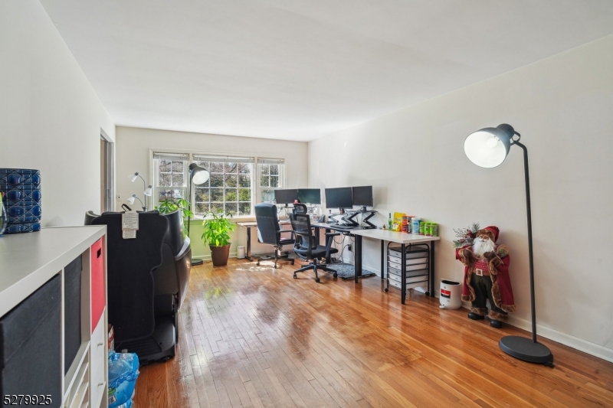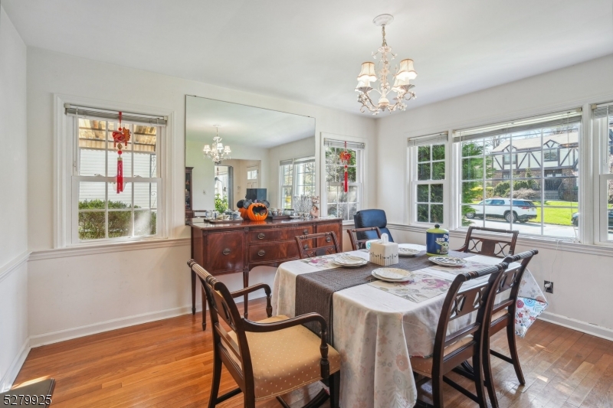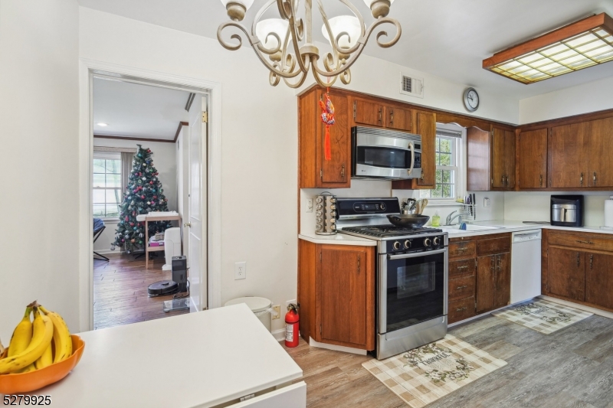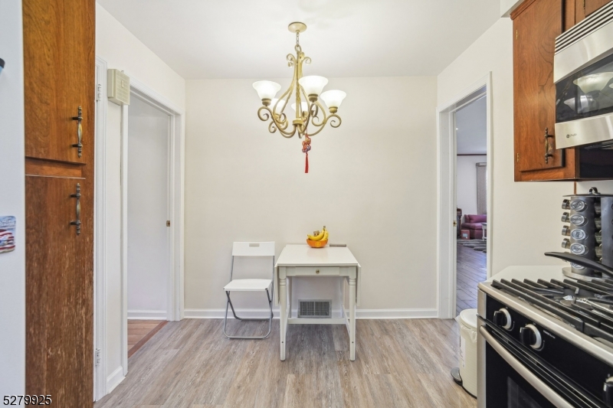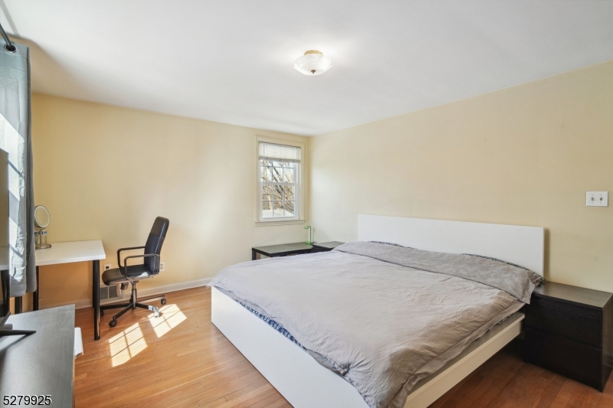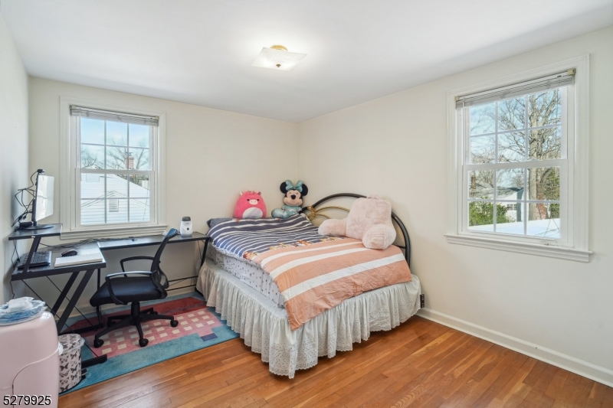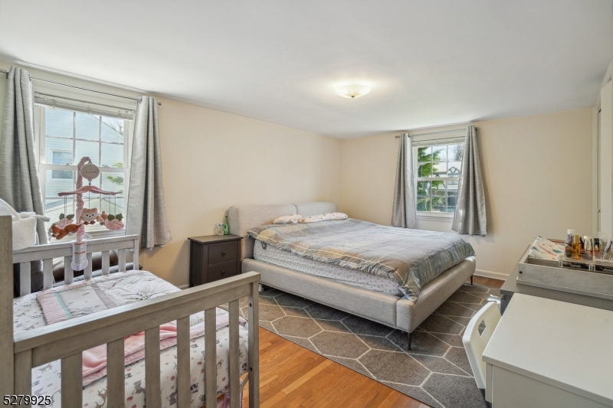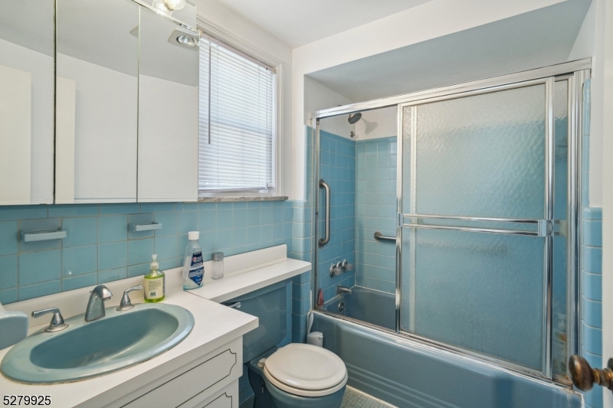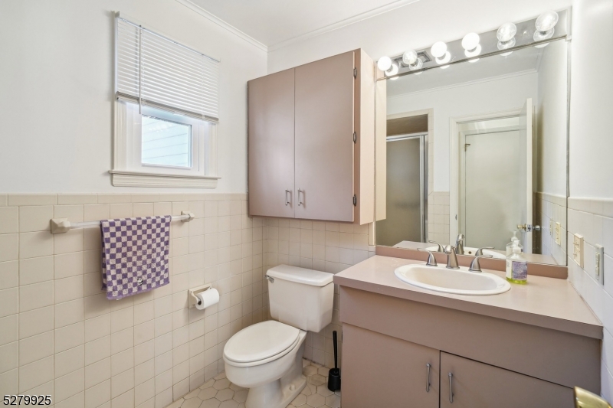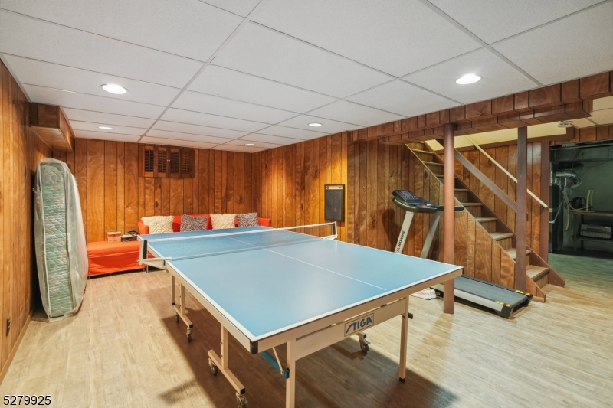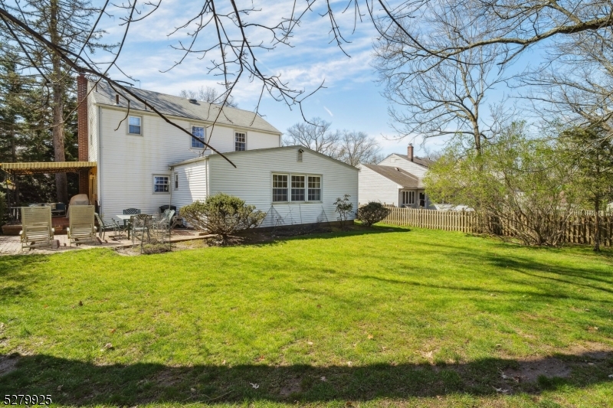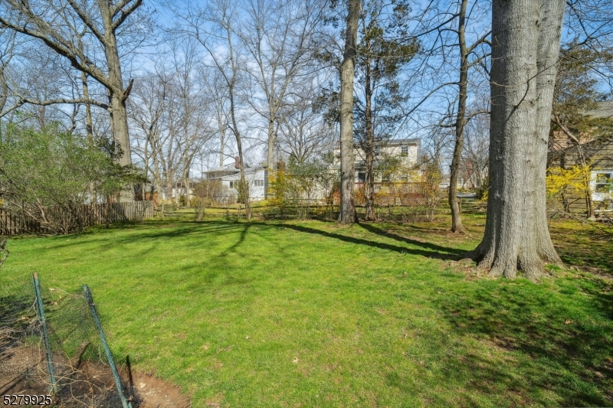8 Mounthaven Dr | Livingston Twp.
Experience effortless living and delightful entertaining in this meticulously maintained, move-in-ready gem! This sparkling and sunlit approximately 2000 sq.ft. Center Hall Colonial boasts three bedrooms, two baths, and sits on beautiful private level grounds. The main level welcomes you with an inviting entry foyer, a formal dining room, a spacious living room, a full bathroom, and a versatile family room that can also serve as a fourth bedroom if desired. The eat-in kitchen, complete with a pantry, seamlessly connects to the outside pergola and patio, perfect for outdoor gatherings. Upstairs, discover three well-appointed bedrooms, a full bathroom, and the potential for expanding into an additional primary bedroom suite with its own bathroom.The full finished basement offers a recreation room and ample storage space, ensuring plenty of room for all your needs. Hardwood floors adorn the entire home, adding a touch of elegance throughout.Conveniently located near houses of worship, NYC transportation, shopping centers, dining establishments, hospitals, and the airport, this home offers both comfort and convenience. Available now. Don't miss out on the opportunity, schedule your appointment today! GSMLS 3955359
Directions to property: Northfield Avenue to Mounthaven Drive
