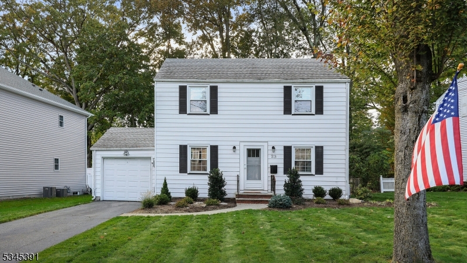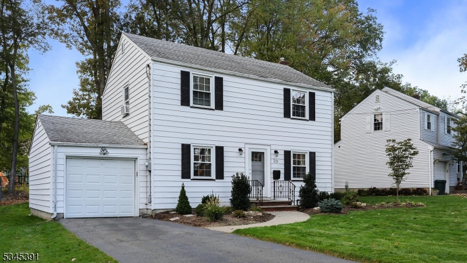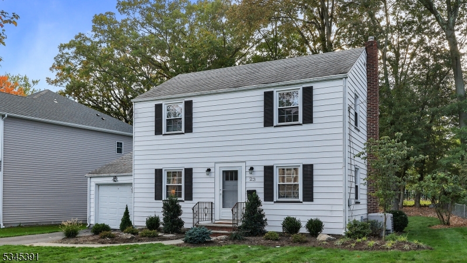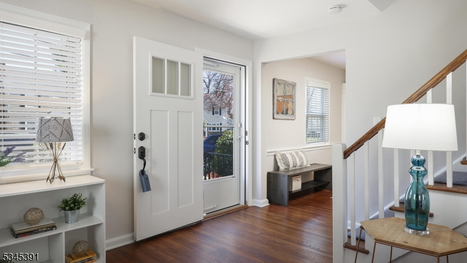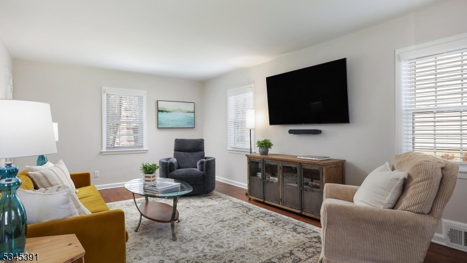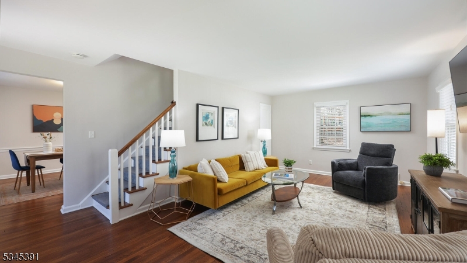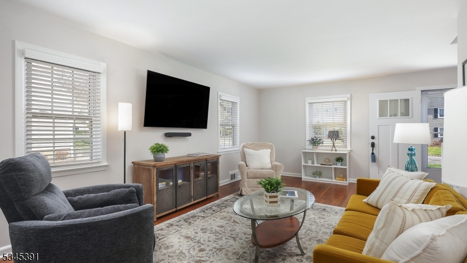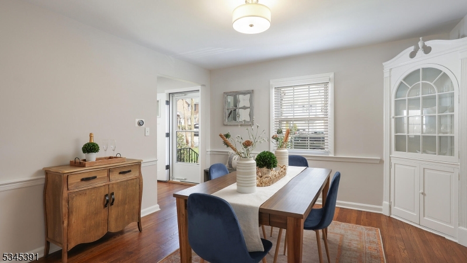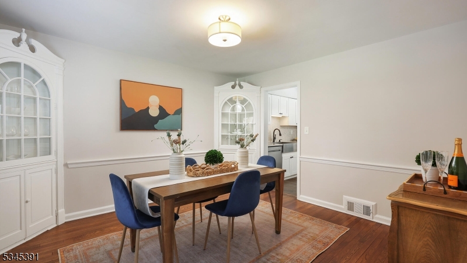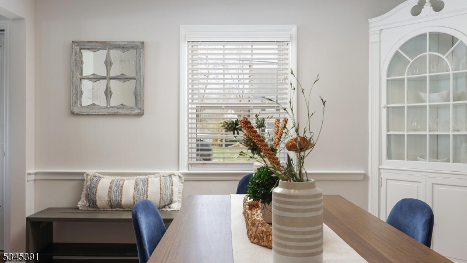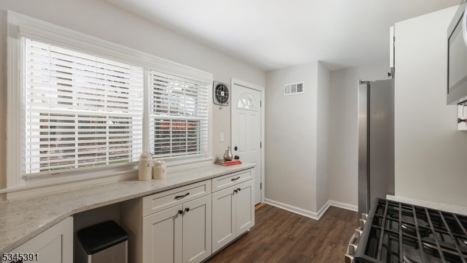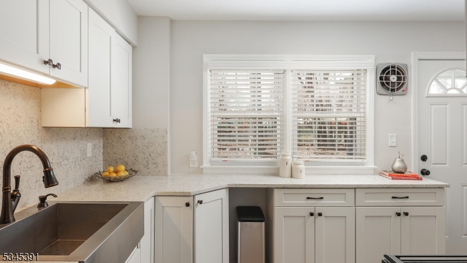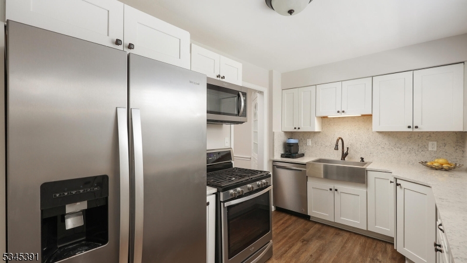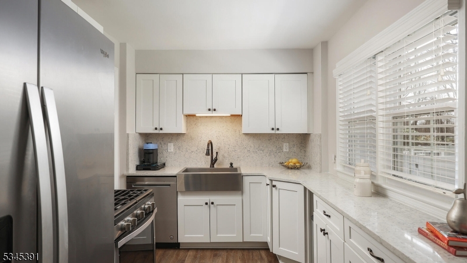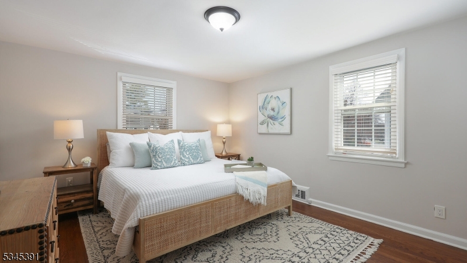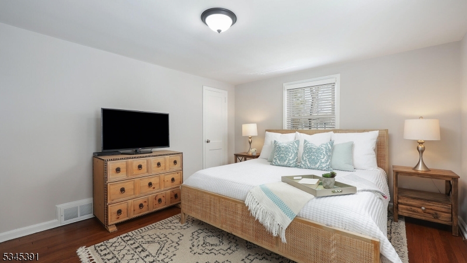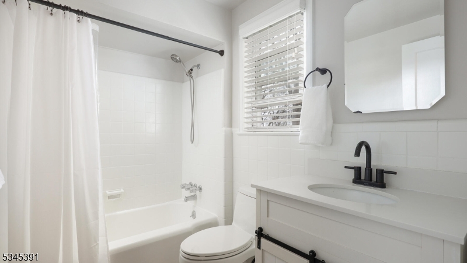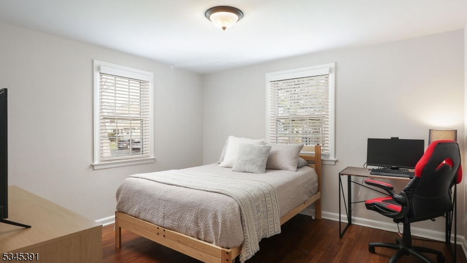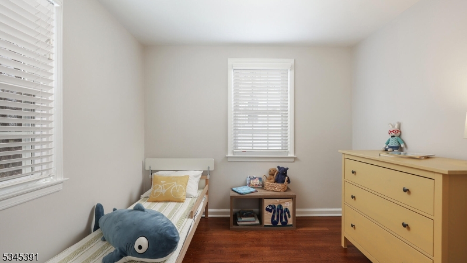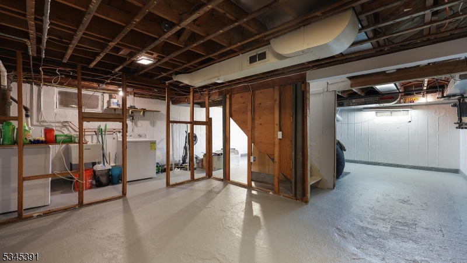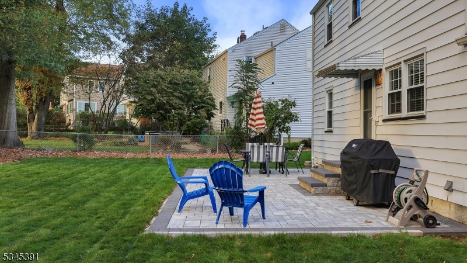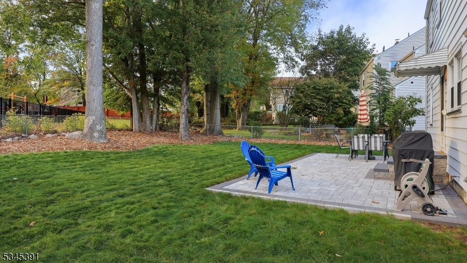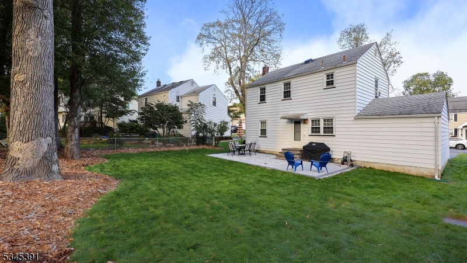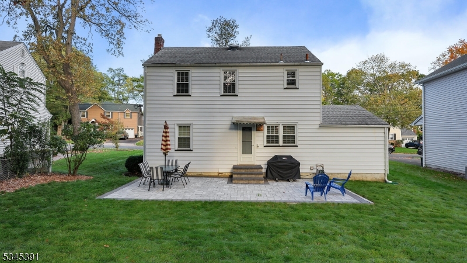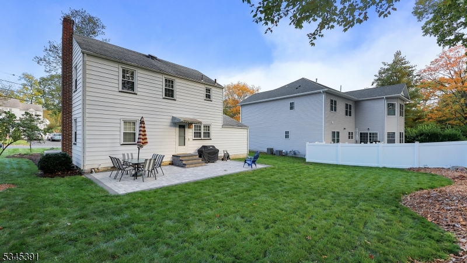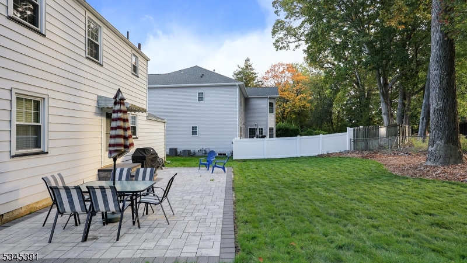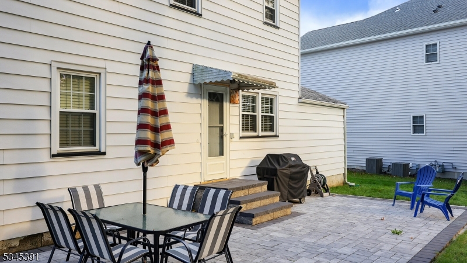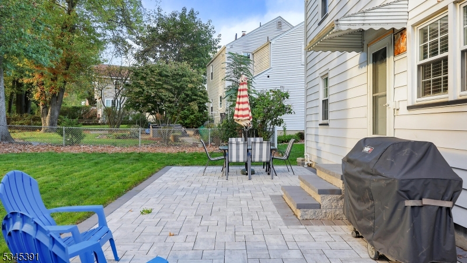23 Concord Dr | Livingston Twp.
Nestled in a Sought-After Neighborhood! This beautifully updated 3-bedroom, 1-bath Colonial offers a perfect blend of classic charm and modern upgrades. Step inside to find newly refinished hardwood floors, fresh paint throughout, and a stylishly updated kitchen. The refreshed bathroom adds to the home's appeal, while thoughtful improvements make this a truly move-in-ready gem.The main level features a spacious living room and dining room, perfect for entertaining or everyday living. A convenient coat closet offers additional storage and the potential to be converted into a half bath, as seen in similar homes in the neighborhood.Additional upgrades include a new utility sink and updated plumbing in the basement, a well-maintained chimney, and brand-new front and back doors, along with a new storm door for added curb appeal.Outside, the backyard has been transformed into a private oasis! Enjoy relaxing or entertaining on the brand-new patio, complete with newly installed back steps for easy access. Whether you're hosting summer gatherings or enjoying a quiet morning coffee, this outdoor space is the perfect retreat. Also, there is a convenient playground accessible from the backyard, perfect for hours of fun! With newer windows, this home offers both comfort and style in an unbeatable location. Don't miss out schedule your showing today! GSMLS 3954675
Directions to property: South Livingston Ave to Concord Drive
