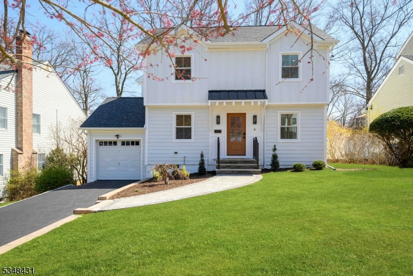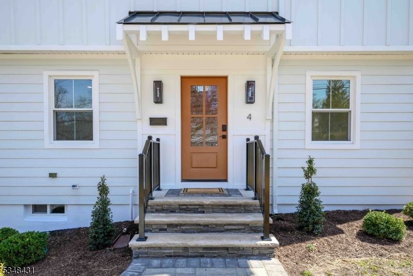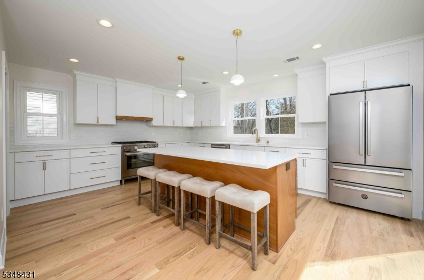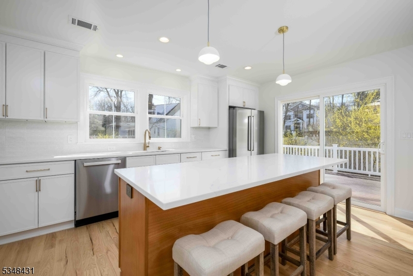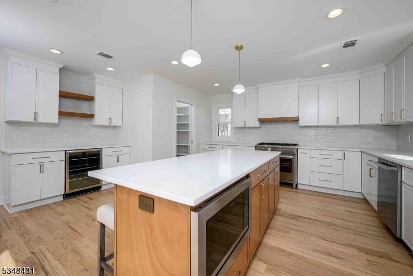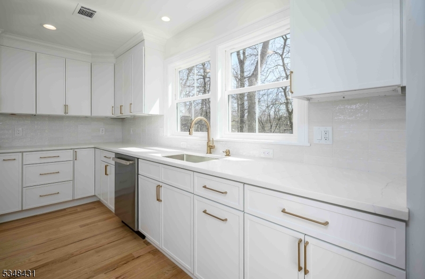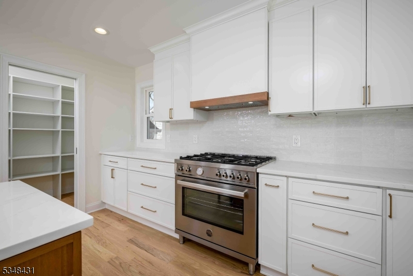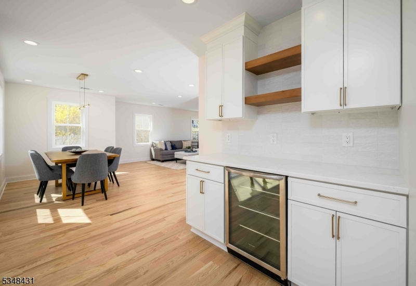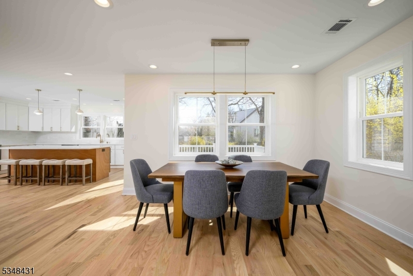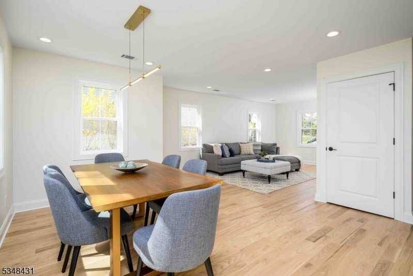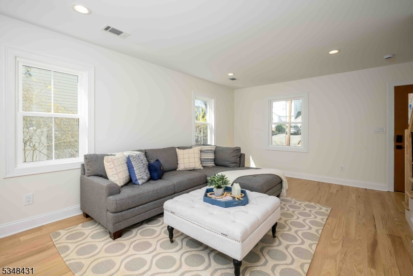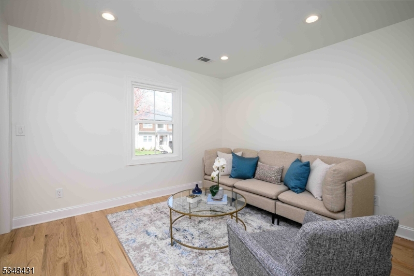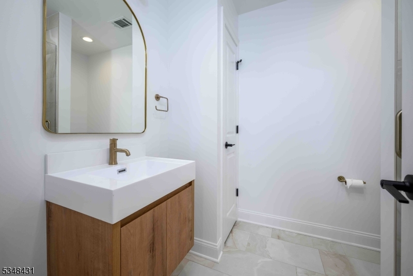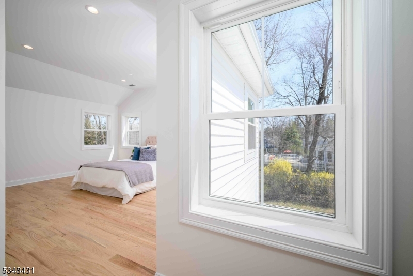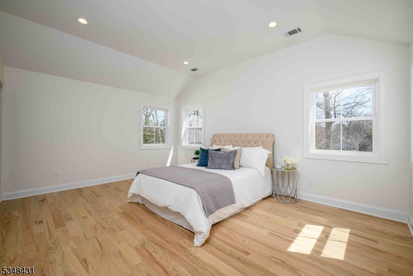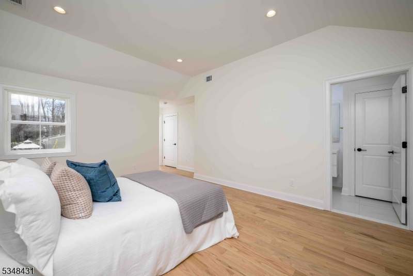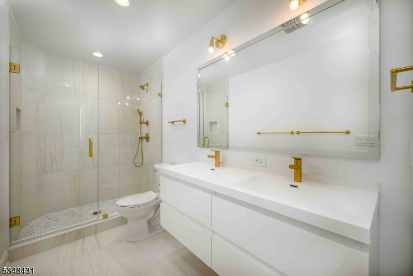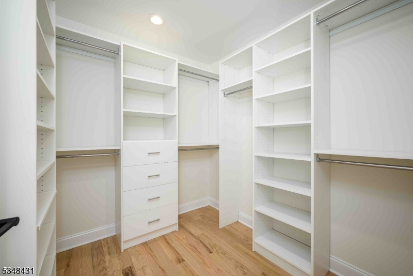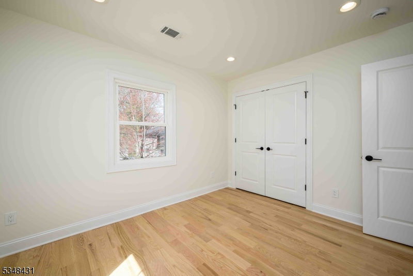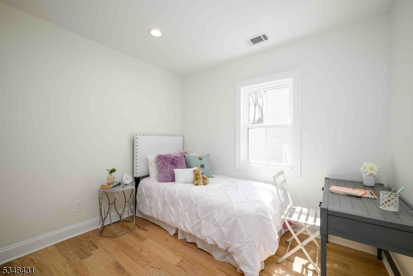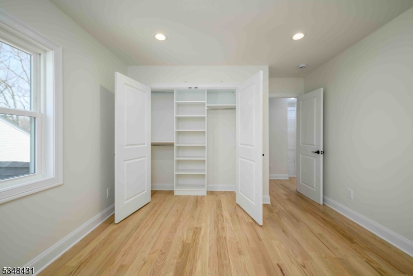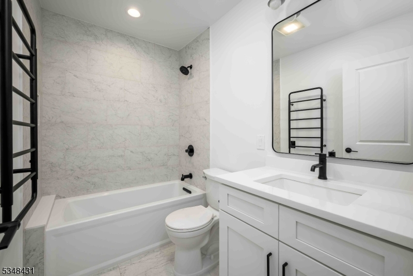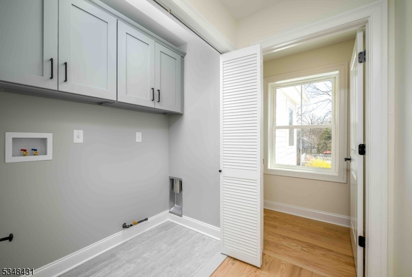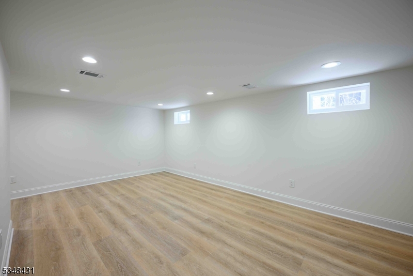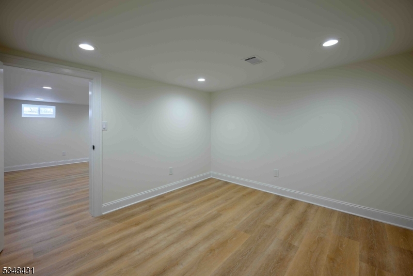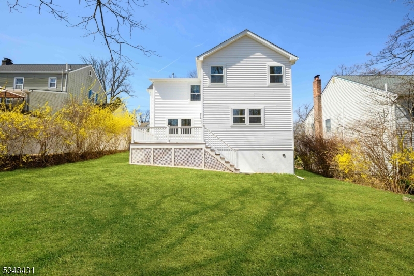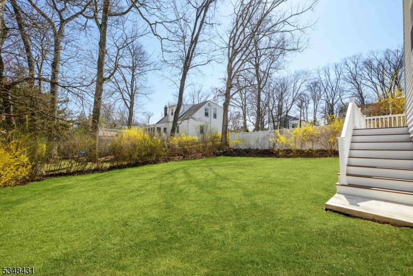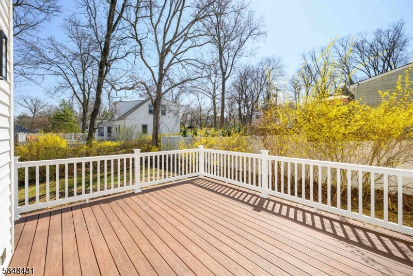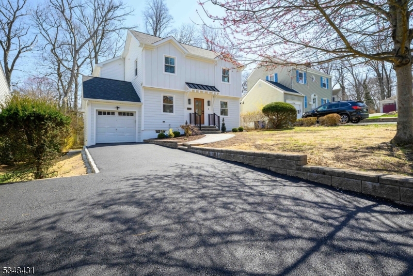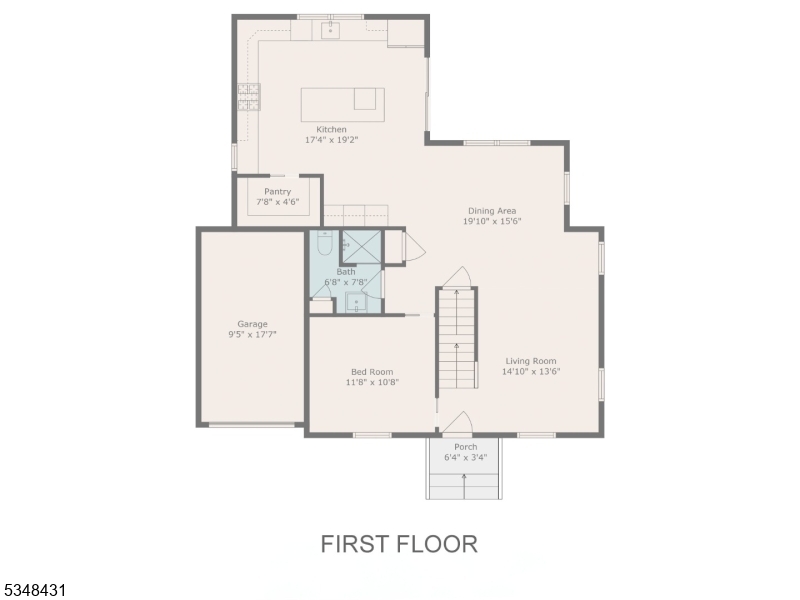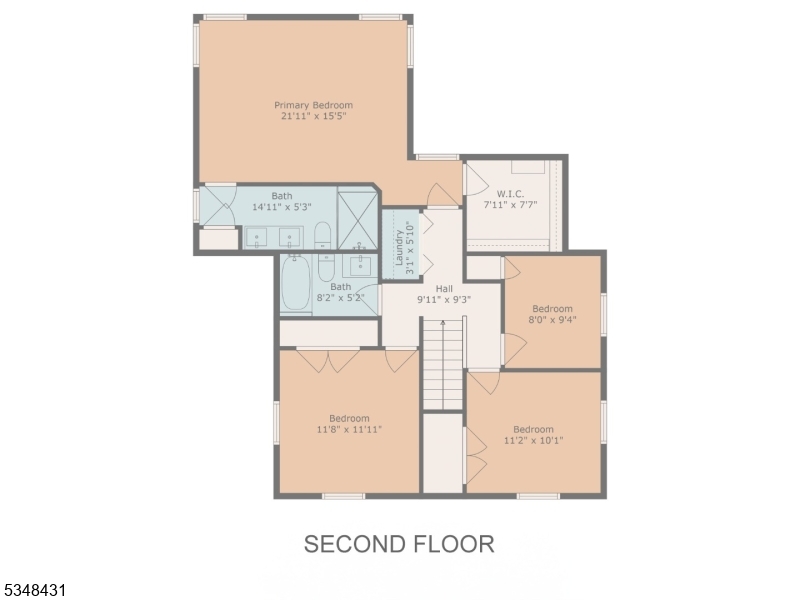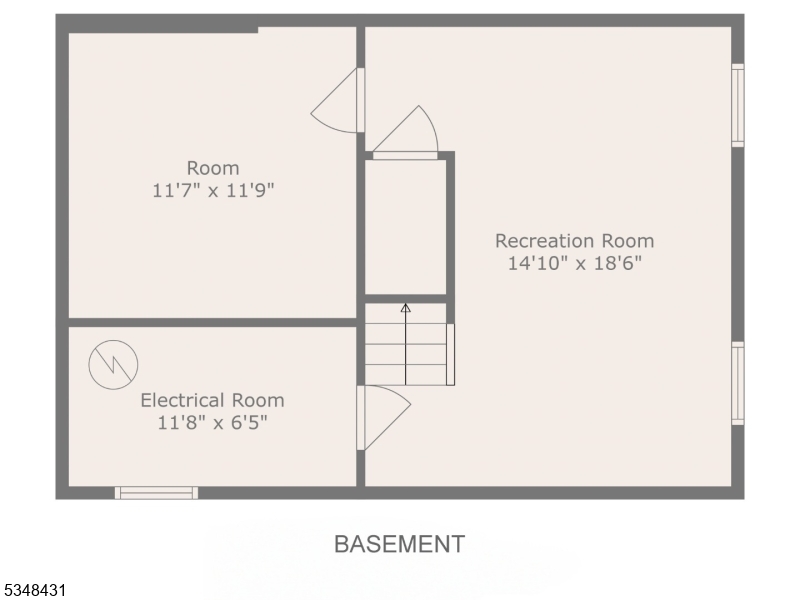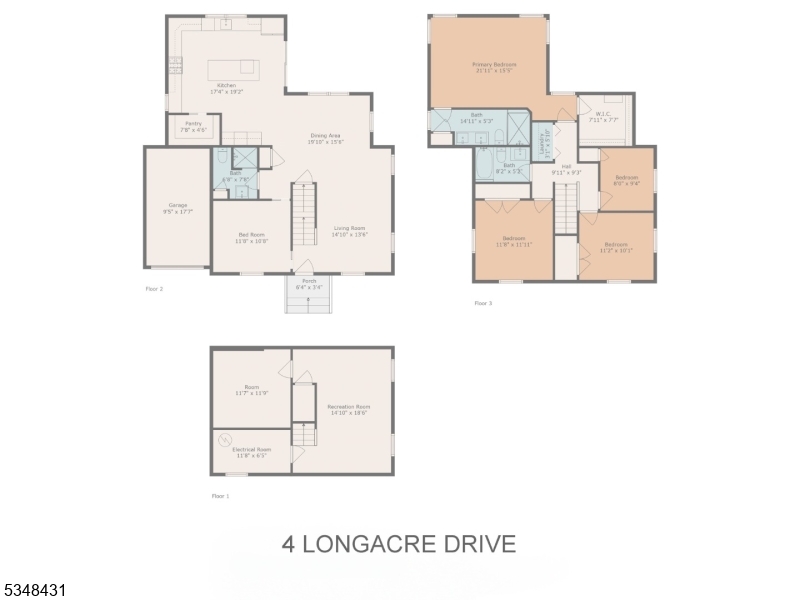4 Longacre Dr | Livingston Twp.
This stunning 5-bedroom, 3-bathroom gut-renovated home is nestled on a quiet street just a short walk to Harrison Elementary and the town center. The open plan first floor features a modern chef's kitchen, premium quartz countertops, an oversized island, high-end Bertazzoni appliances, new cabinets, walk in pantry, beverage center and sliding doors to a newly built composite deck. The adjoining family and dining rooms flow seamlessly, while a versatile 5th bedroom/living room offers privacy and access to a full bath. The second floor features 4 spacious bedrooms, including a primary suite with custom-built closet and ensuite bath. A hall bath, complete with a towel warmer and oversized soaking tub, serves the additional three bedrooms, while a hallway laundry area with washer and dryer hookups adds convenience. The finished basement provides a recreation room, office/ media room, new luxury vinyl plank flooring, a new French drain and sump pump and mechanical room. This home offers true peace of mind with new 2-zone HVAC, all-new ductwork, a new 200-amp electrical panel, new direct vent water heater and new plumbing and electric throughout. It includes new sheetrock and paint together with new hardwood floors, new staircases and railings, and custom woodwork. The exterior boasts new Hardie-Plank and vinyl siding, a new asphalt roof, new windows and doors, and a new asphalt driveway. A rare find in a neighborhood where you can still bump into your neighbors on evening strolls. GSMLS 3954617
Directions to property: Crest View Hill Rd left into Longacre Dr
