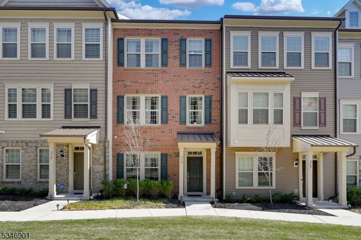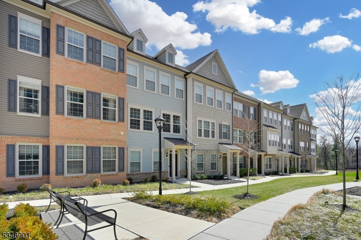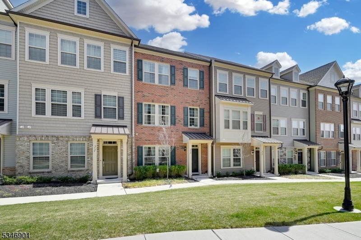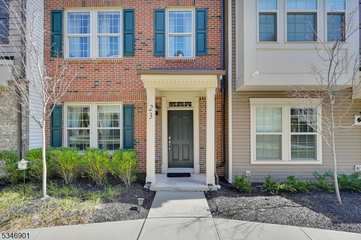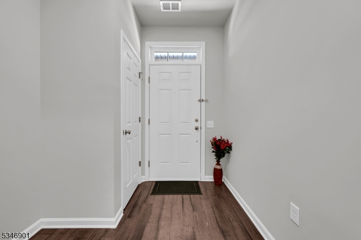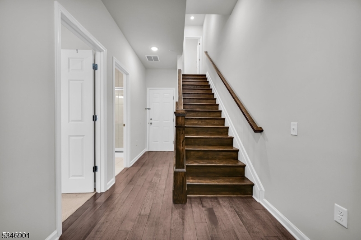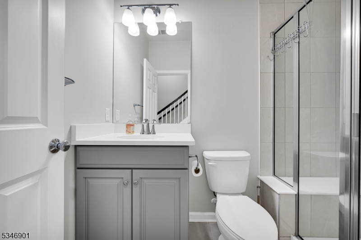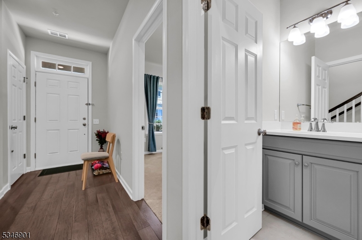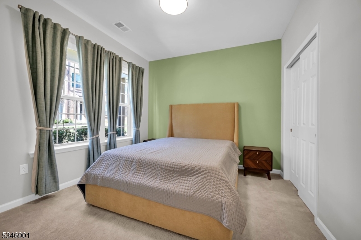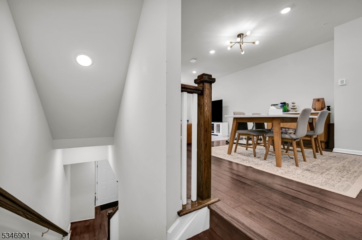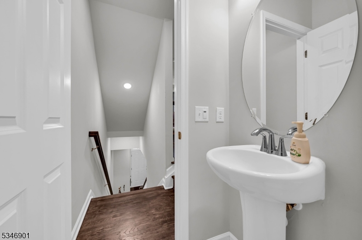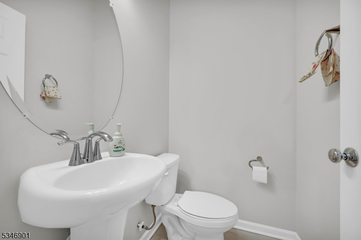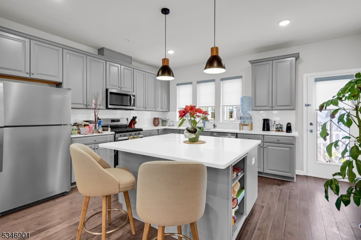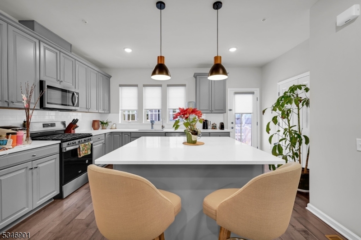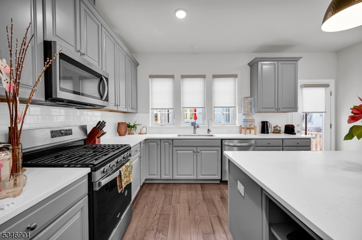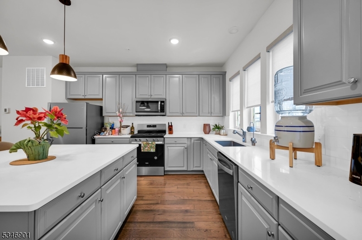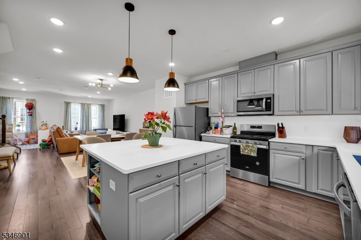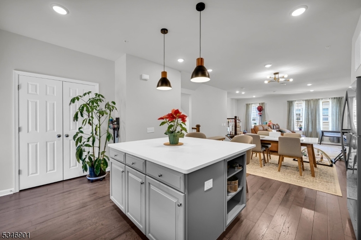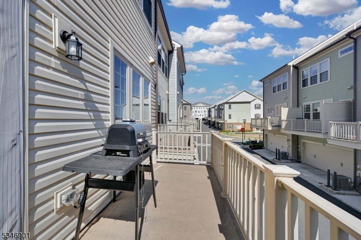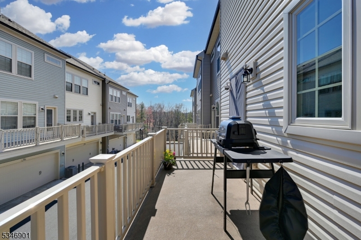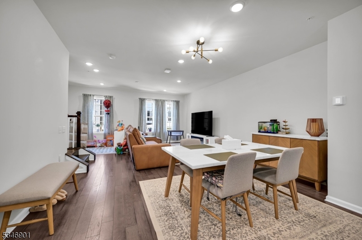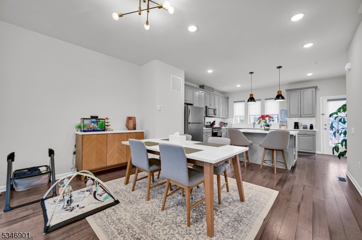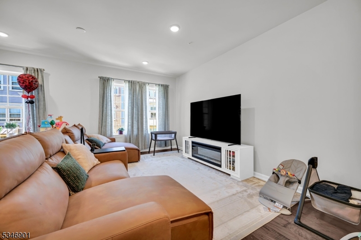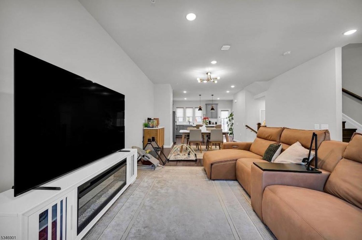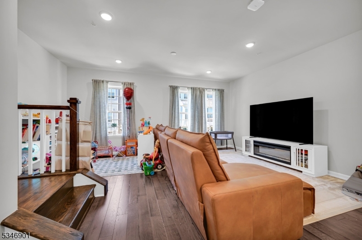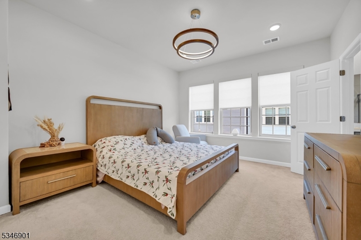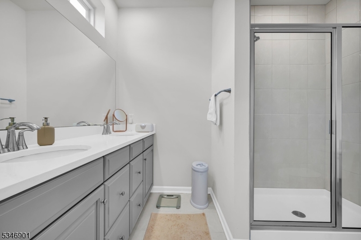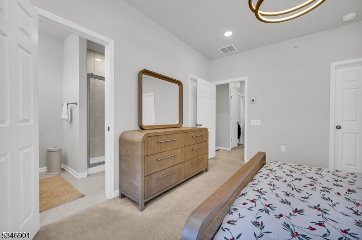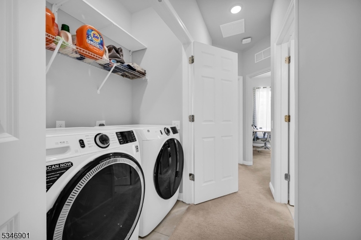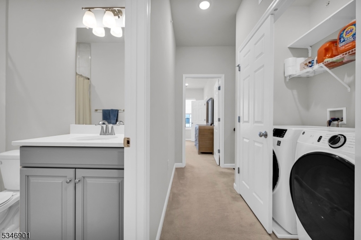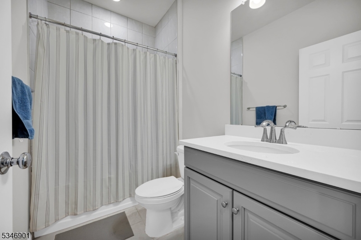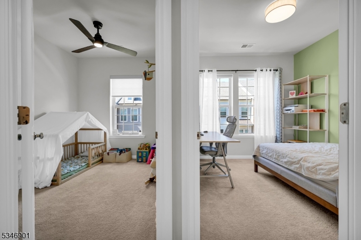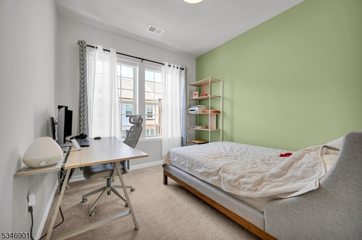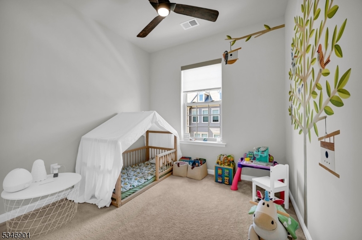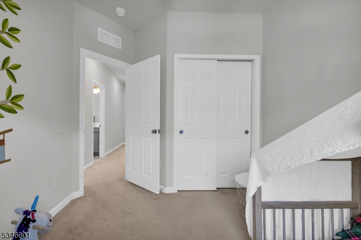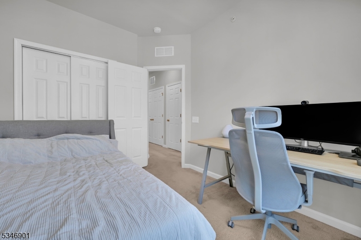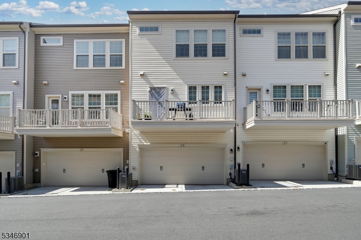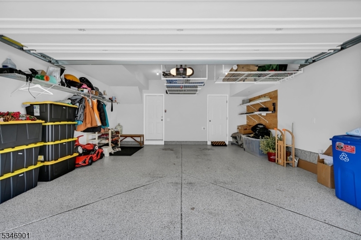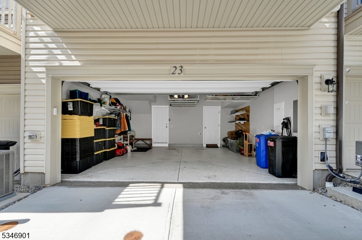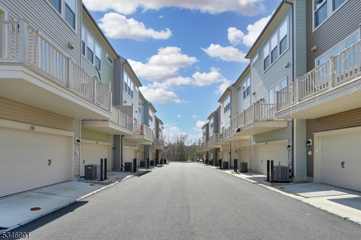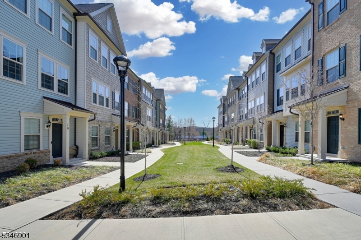23 Haralson Ct | Livingston Twp.
Welcome to this contemporary, meticulously designed townhome in Livingston Square, built in 2022, offering 4 bedrooms and 3.1 bathrooms. The ground floor features a bedroom, with a full bath, perfect for a home office or guest suite, alongside a coat closet and interior access to a 2-car garage with epoxy flooring, overhead storage, Lennox HVAC system, EV charger and a full house water softener & RO system. The main level showcases an open-concept layout with elegant wood flooring. The kitchen is equipped with earth-tone grey shaker cabinets, SS appliances including a 5-burner cooktop with vented exhaust and built-in oven, a farmhouse sink, complemented by a quartz island with breakfast bar & a separate full size pantry. Conveniently located powder room and access to the outdoor deck make this floor perfect for entertaining. Upstairs, find three bedrooms with plush carpeting and a convenient laundry room & linen closet. The primary suite boasts two walk-in closets and an en-suite bathroom with a double vanity. Located in the prestigious Livingston School district, this townhome provides easy access to NYC, Newark Airport, and Morristown. Commuting is convenient with an express bus to NYC and a town shuttle to South Orange Train Station just steps away plus a 25-minute drive to Harrison PATH. Enjoy nearby shopping, dining, and entertainment, all within a community featuring an Extremely LOW HOA Fee! GSMLS 3953925
Directions to property: Eisenhower Pkwy, turn onto Empire Dr, turn at the 1st cross street onto Haralson Ct
