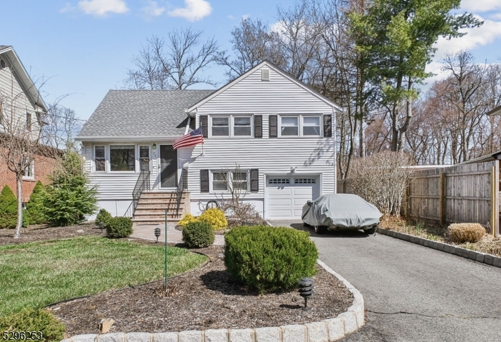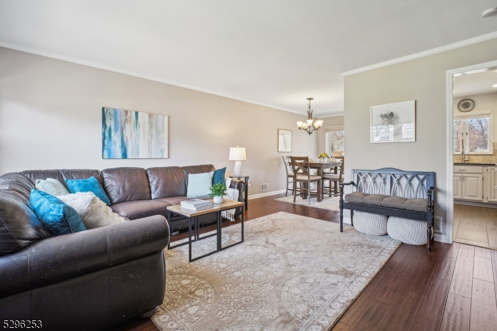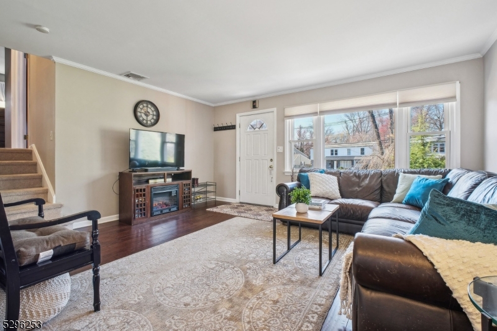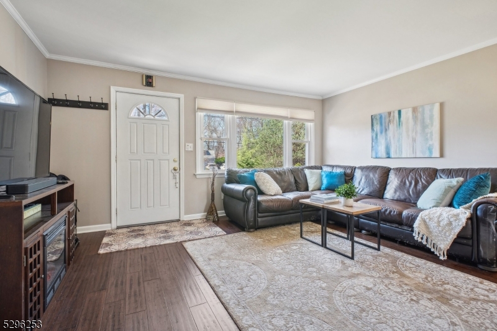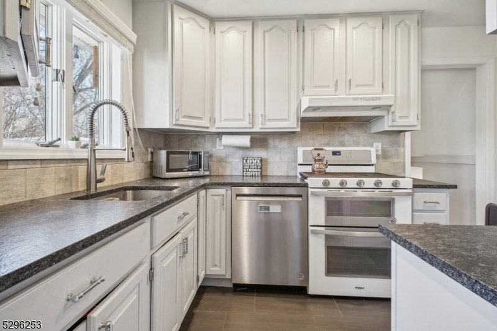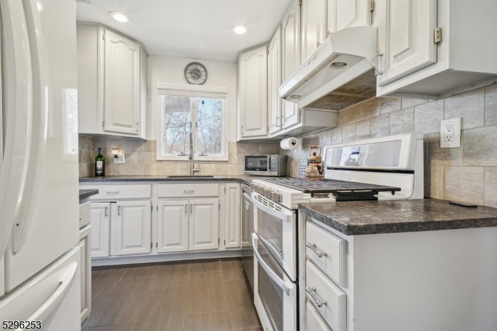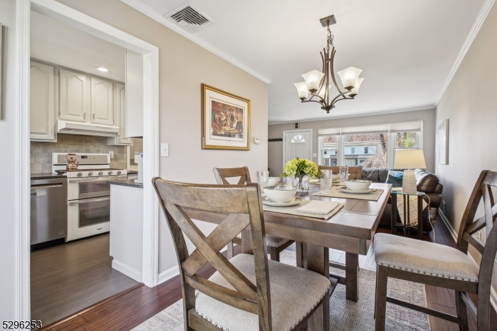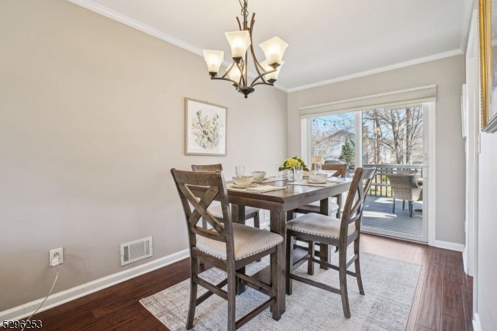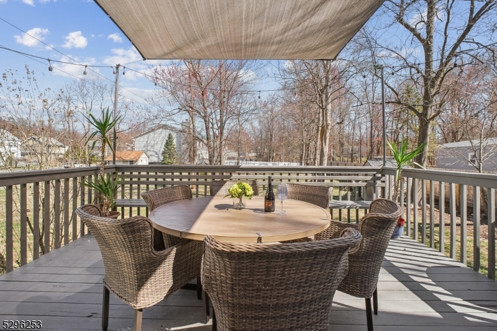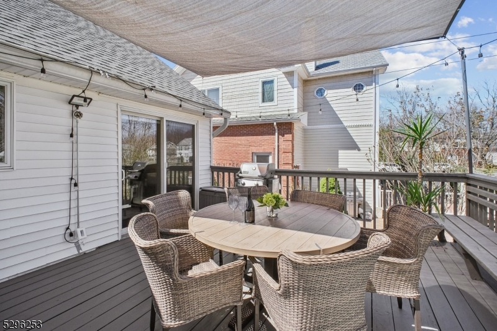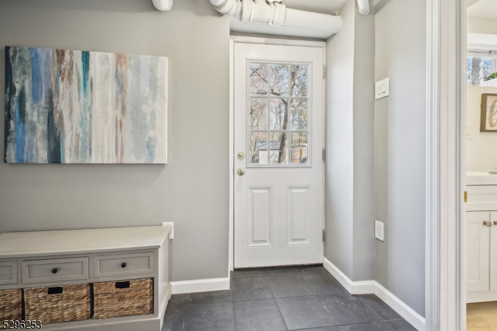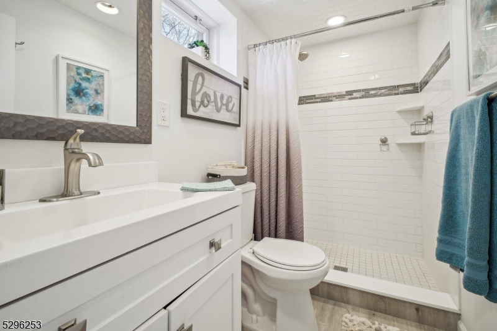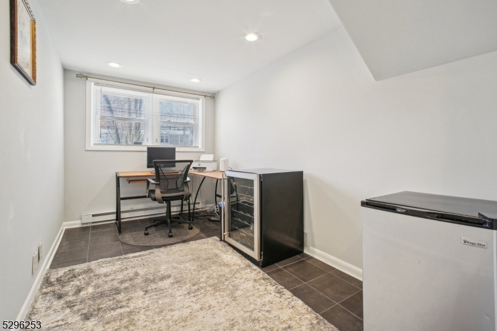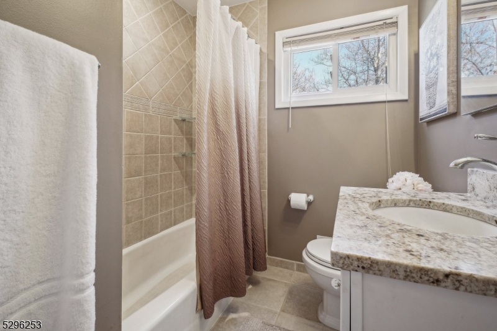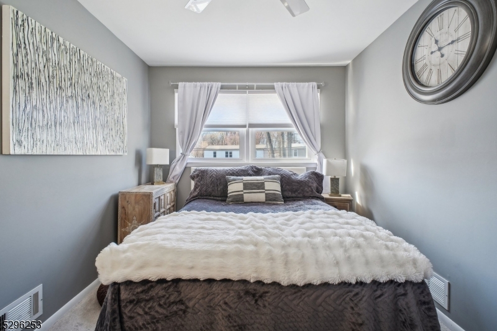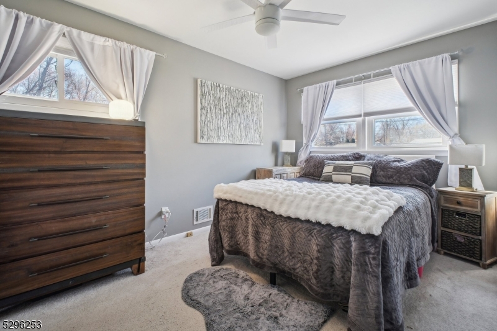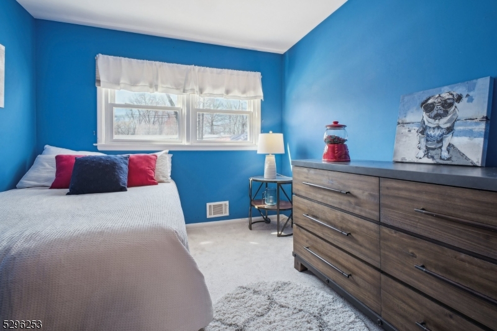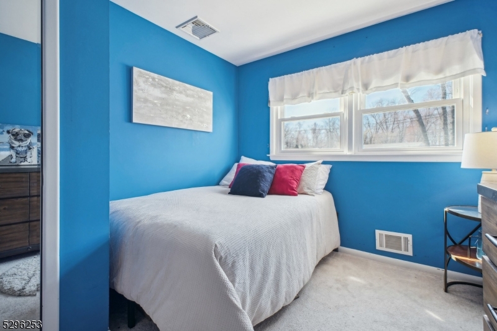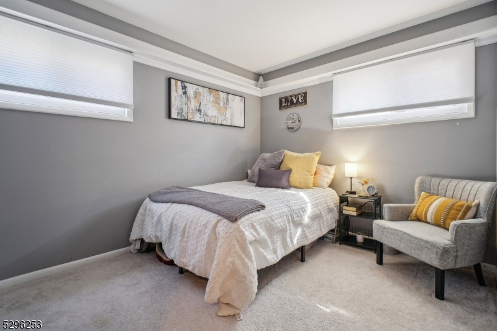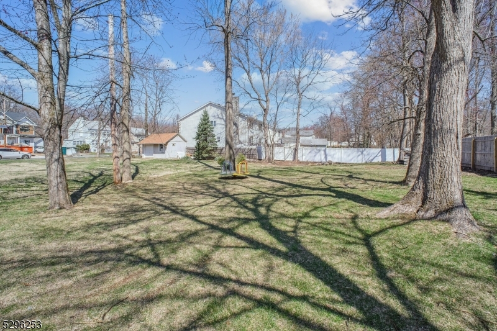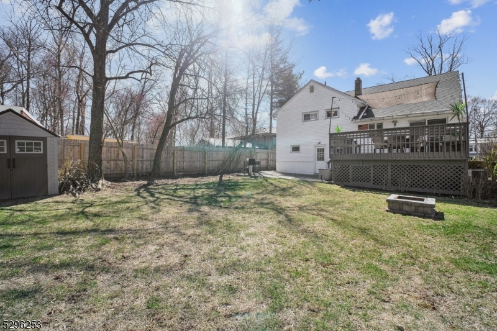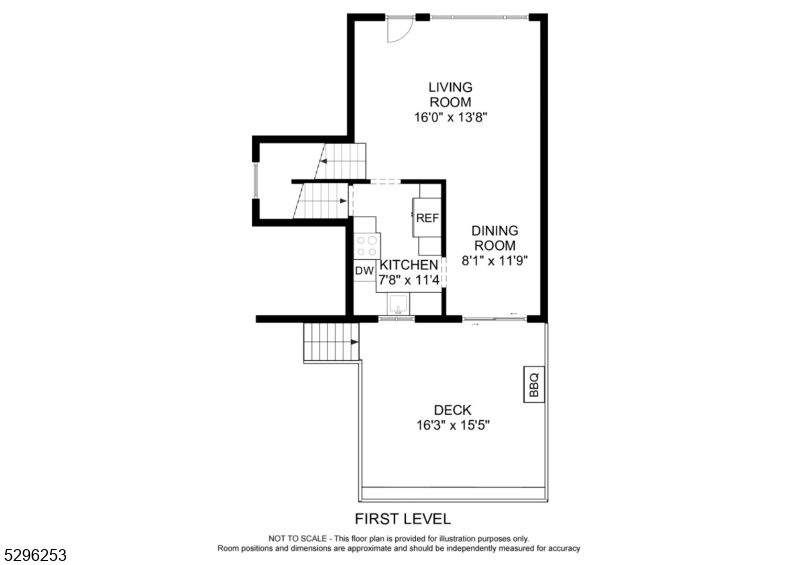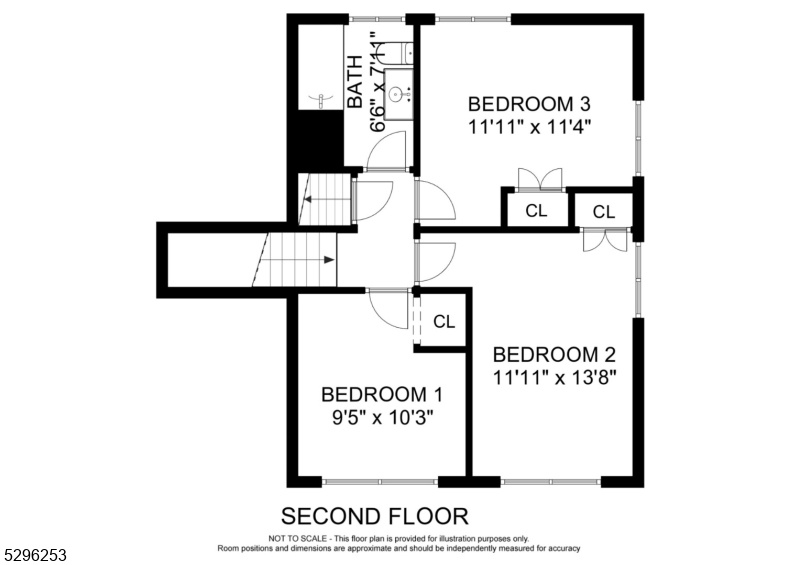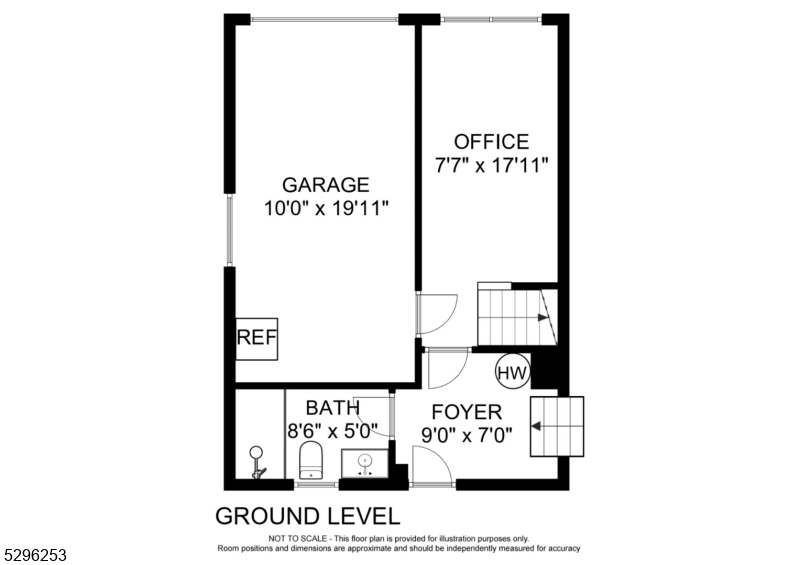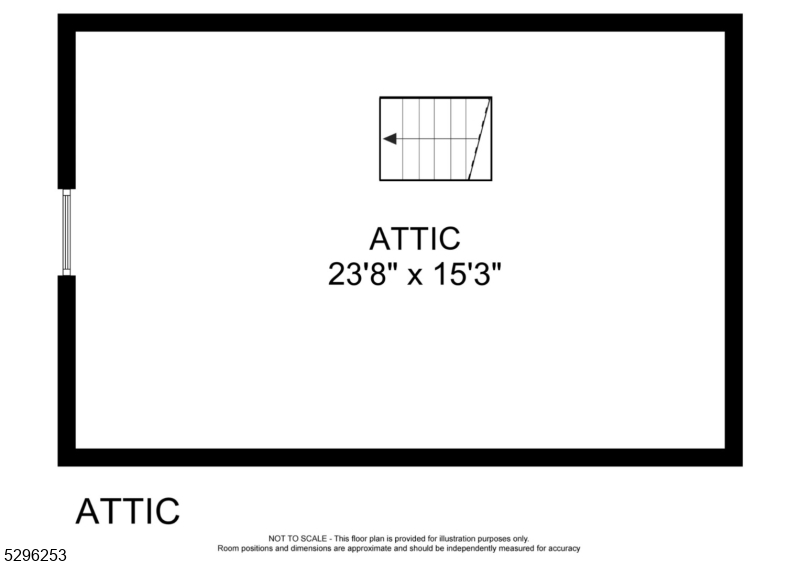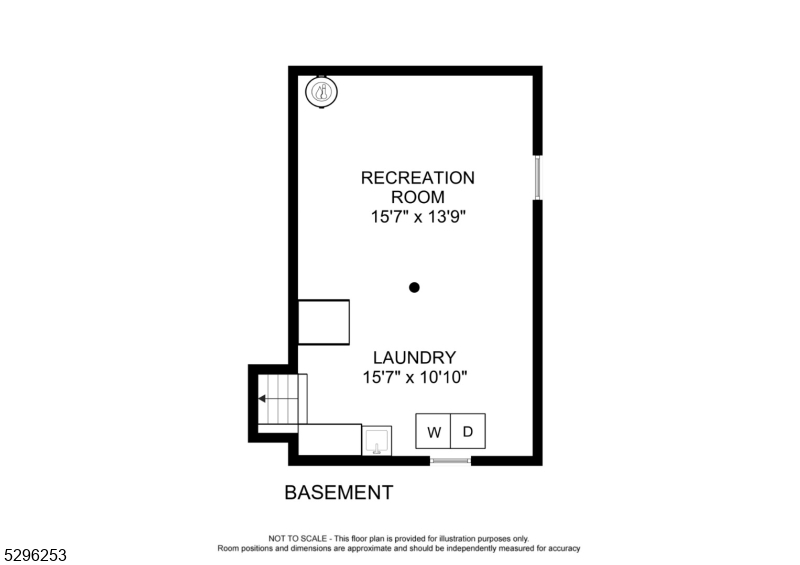29 E Cedar St | Livingston Twp.
Move-in 3BR home boasts numerous upgrades including NEWER ROOF (2020), Newer A/C condenser, and Brand-new humidifier (March 2024) for furnace, and replaced Water heater (2015), Updated bathrooms, one with heater and heated flooring. Updated kitchen featuring granite countertops, 5-burner gas range, double oven, tile backsplash, ceramic tile flooring, and recessed lighting. Newer wood flooring on the first level. Wood floors under the carpet on the second level. Newer garage door and opener. Brand-new mudroom, plus a versatile den/office/family room/4th bedroom with ceramic tile flooring on the ground level. Spacious Formal Dining Room with sliding glass doors leading to a large deck and patio, complete with a gas hookup for BBQ and a huge park-like backyard for outdoor enjoyment. New privacy wood fence. Potential recreation room in large unfinished basement. Spacious walk-up attic offering plenty of storage or potential for 3rd level expansion. Located near NYC buses, shops, schools, restaurants, and major highways. This home combines comfort, style, and convenience in a wonderful town with doggy park, town pool, recreation center, pickleball courts, YMCA, near other great towns and services. Don't miss out! GSMLS 3953807
Directions to property: S. Livingston Avenue to E. Cedar St. (Near Royal Avenue)
