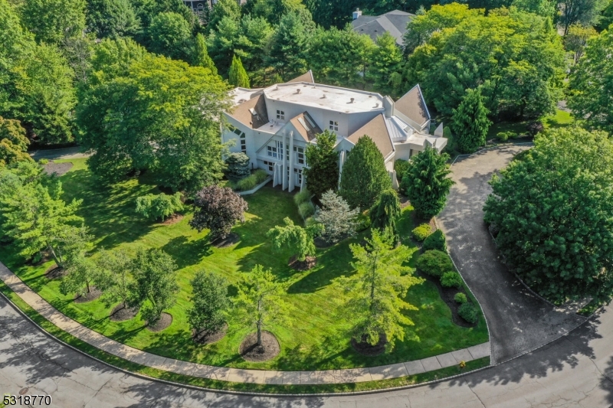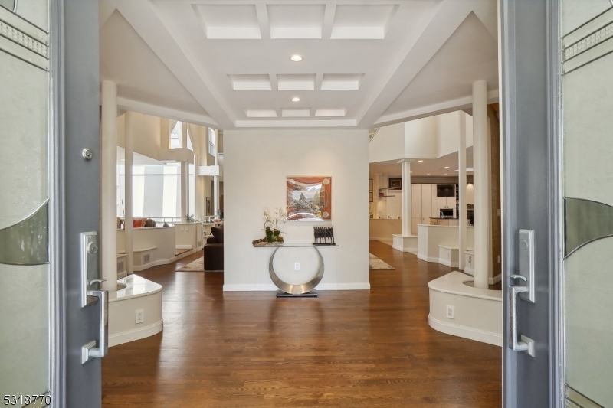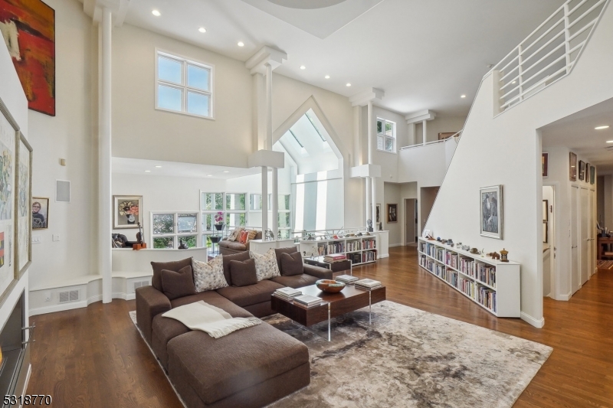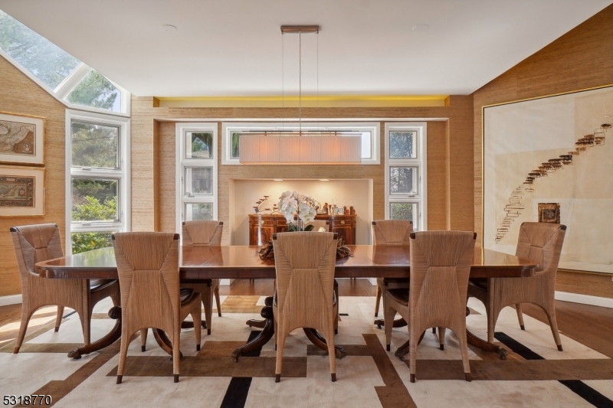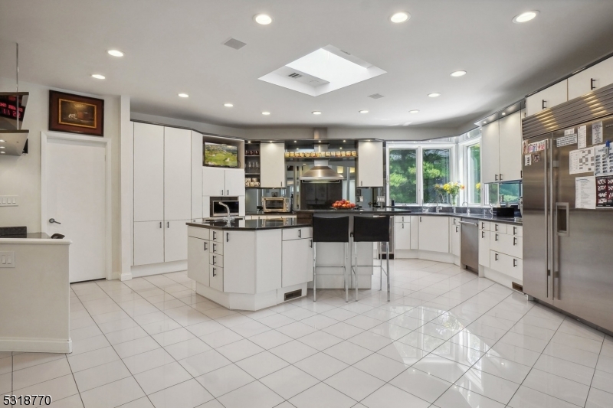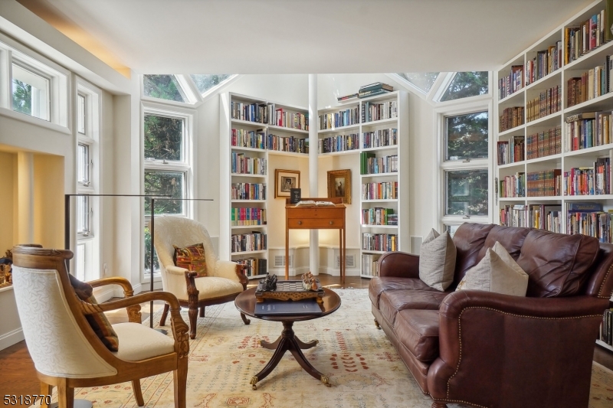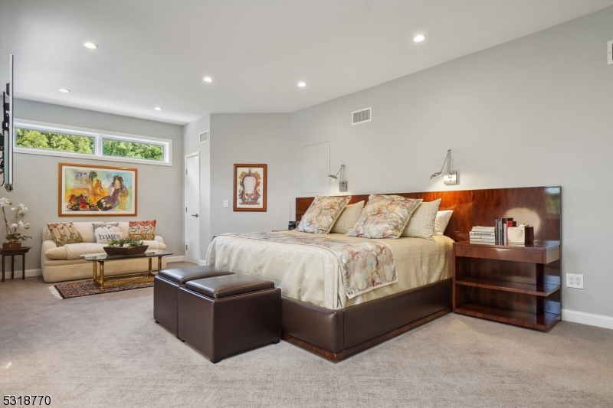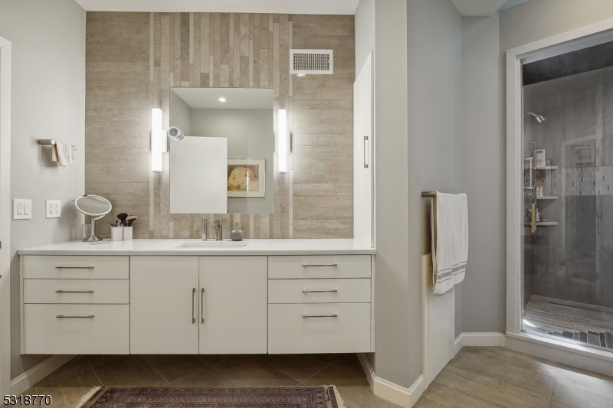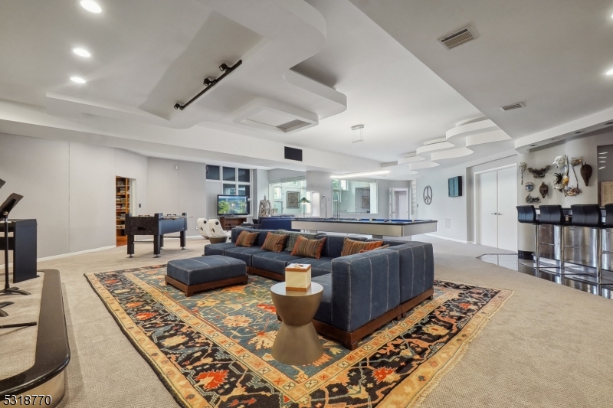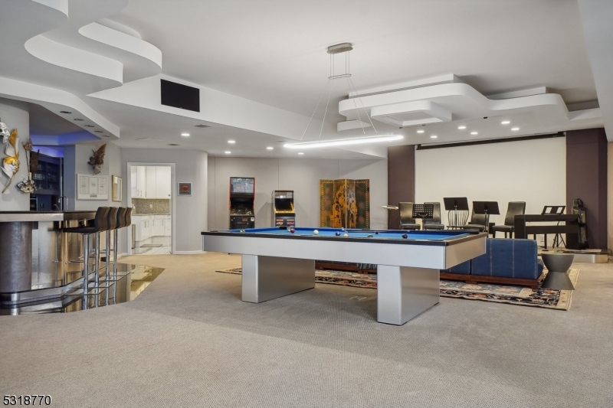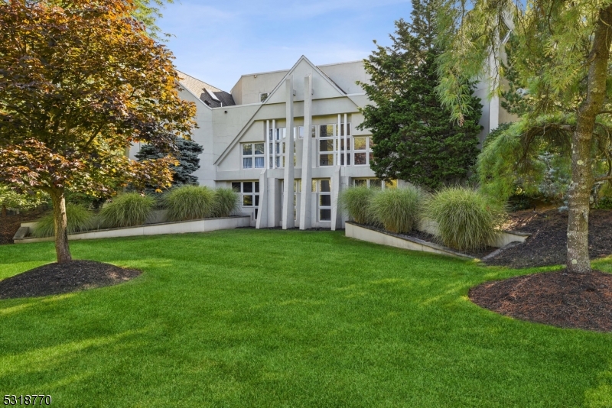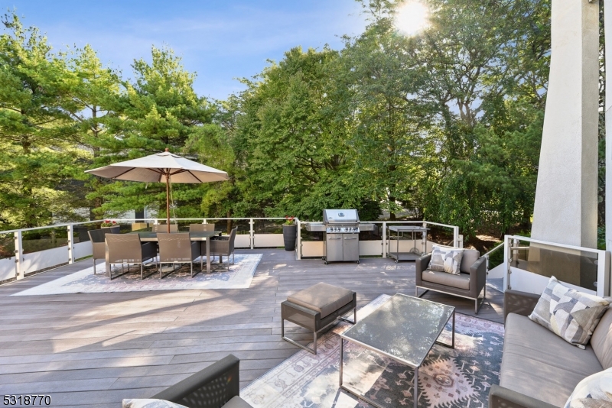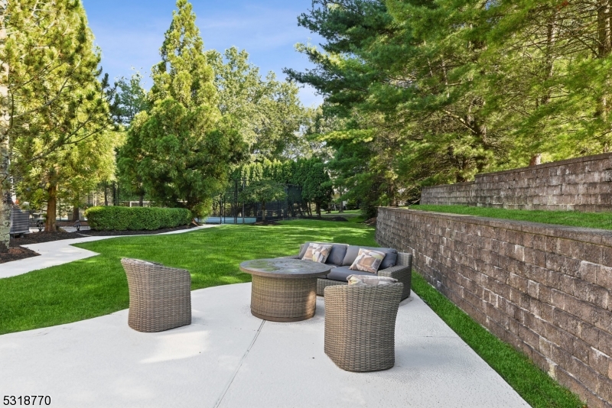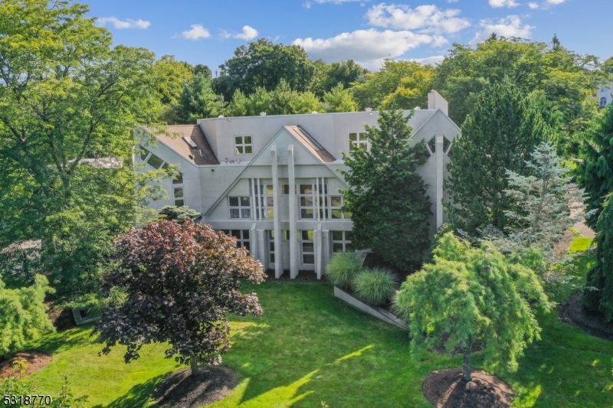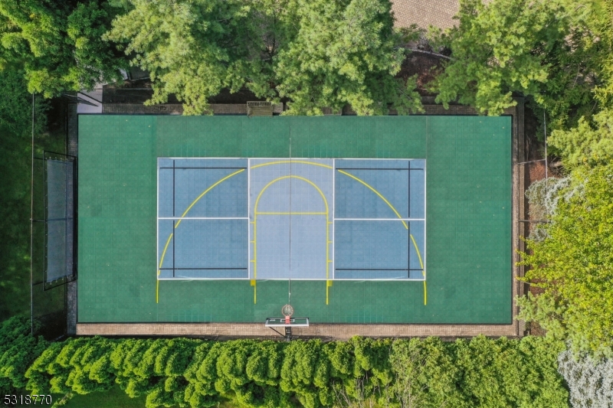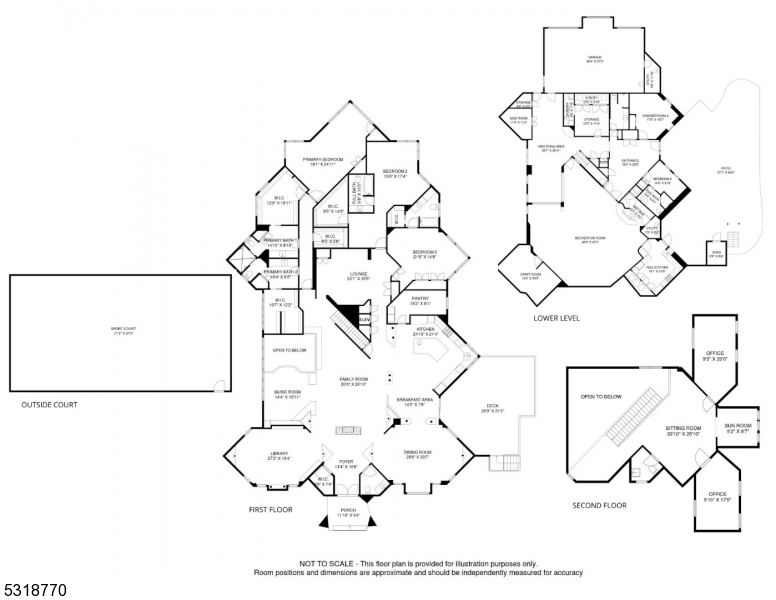27 Chelsea Dr | Livingston Twp.
Captivating Bel Air Architectural Masterpiece featuring 5 bedrooms, 6.2 baths situated on 1.08 of lushly landscaped grounds with sports/pickleball/badminton/basketball court. Over 10,000 square feet of living space with elevator and spacious 3 car garage. Eat-in kitchen with gourmet appliances open to Family Room with fireplace, large Dining Room and Library. Fabulous primary suite with two large walk-in closets and spa-like baths. Two huge private offices with sunroom and sitting room on loft level. Walkout ground level features an exercise/bedroom, plus an additional bedroom and 2 baths, second kitchen, rec room with wet bar, craft room, game room and tons of storage. Wonderfully expansive interior and exterior spaces for everyday living and entertaining! GSMLS 3946832
Directions to property: Mount Pleasant Avenue to Chelsea Drive
