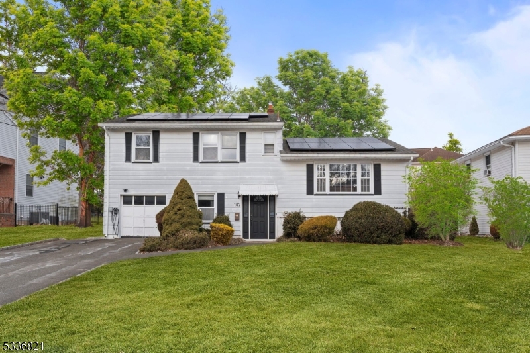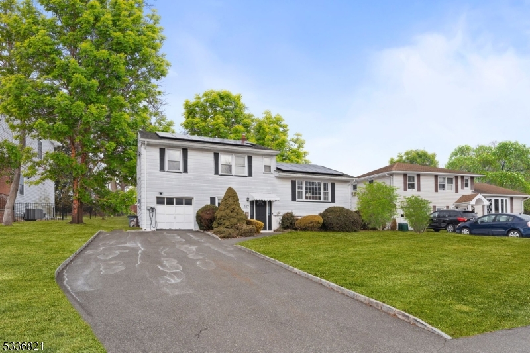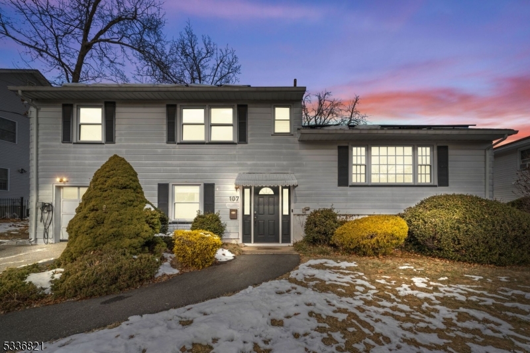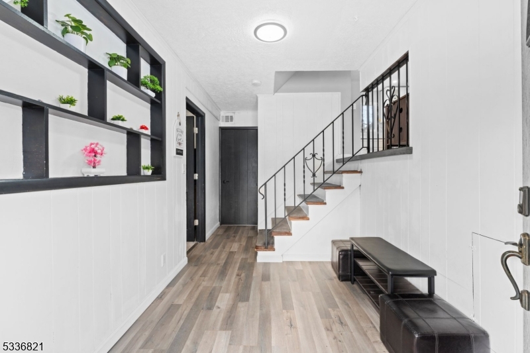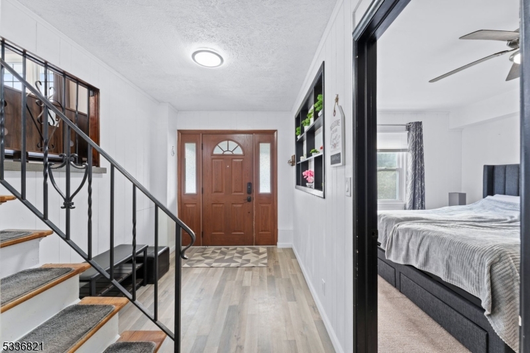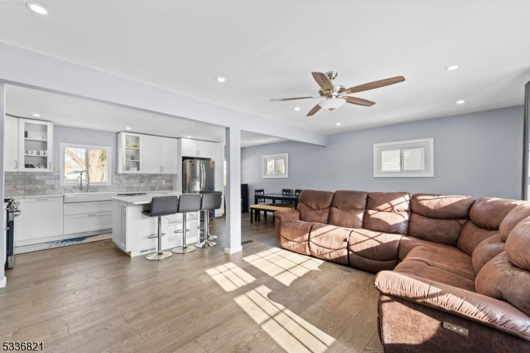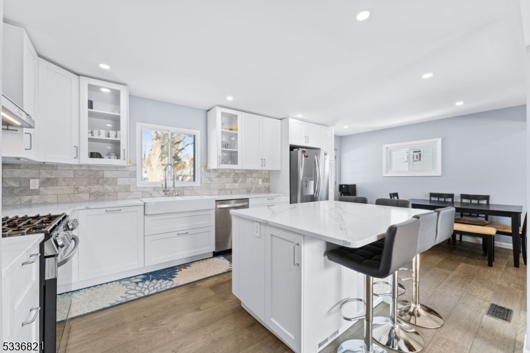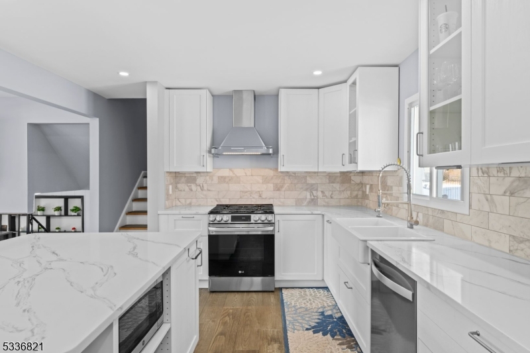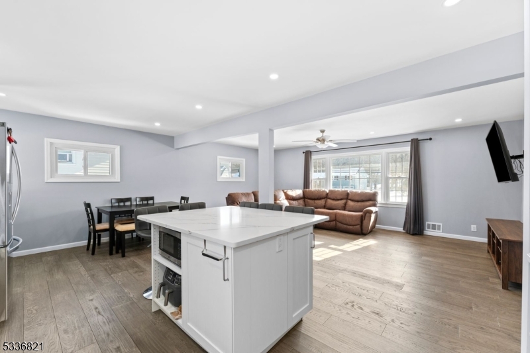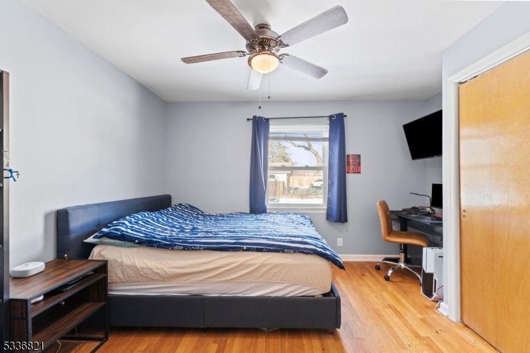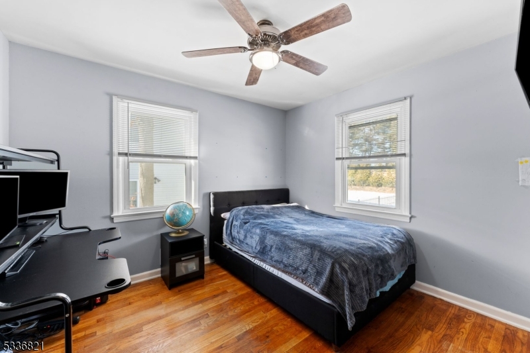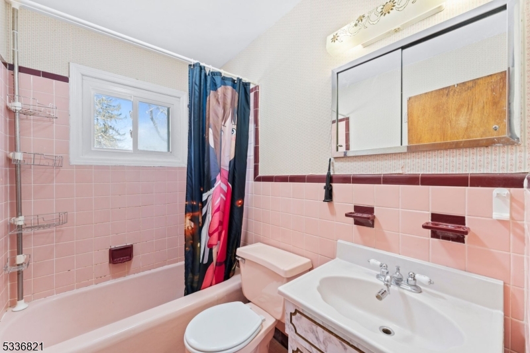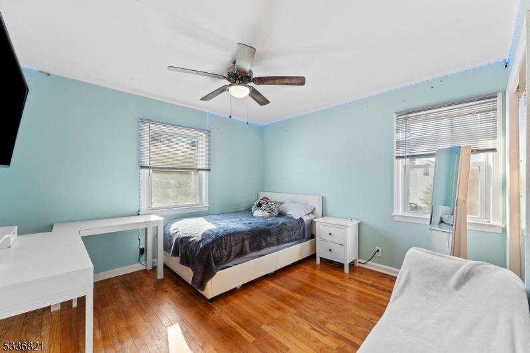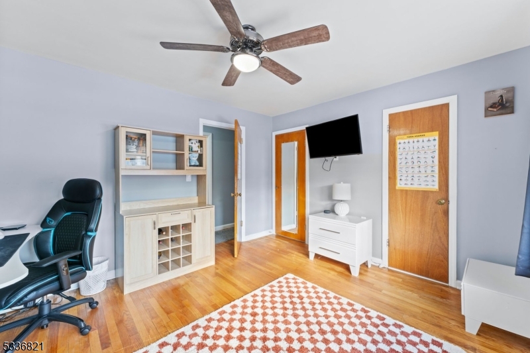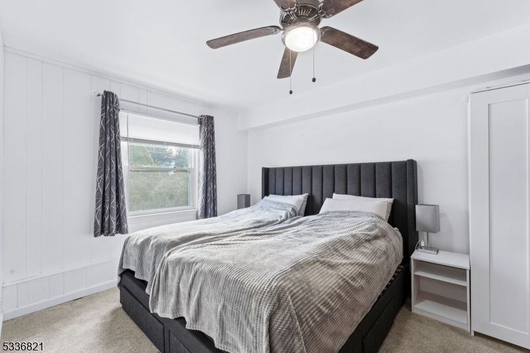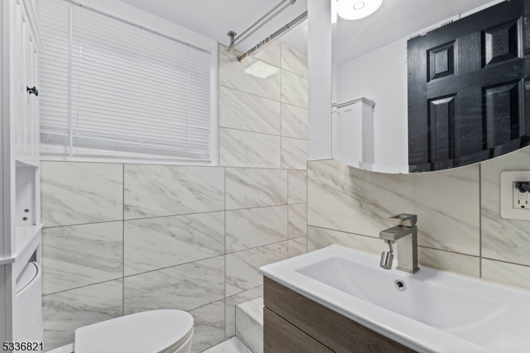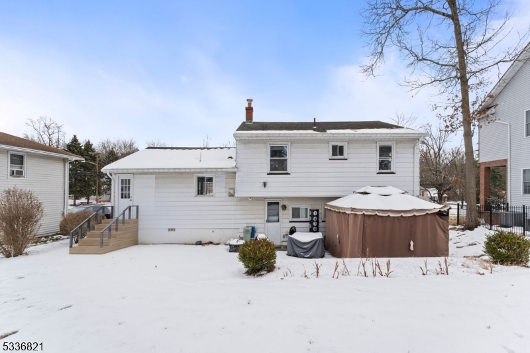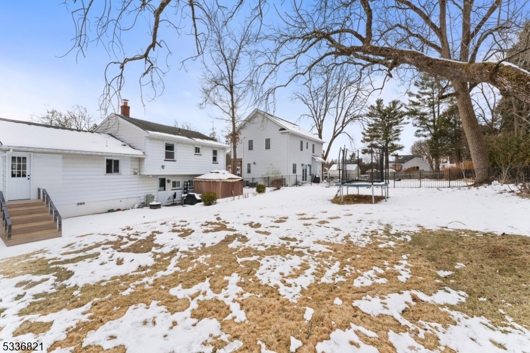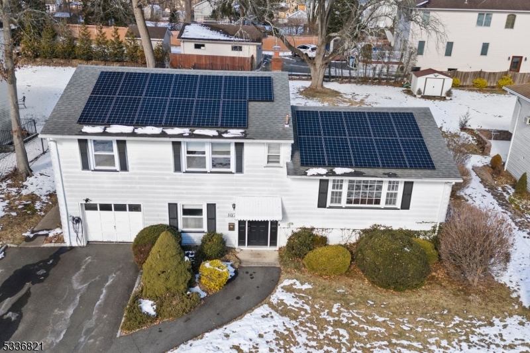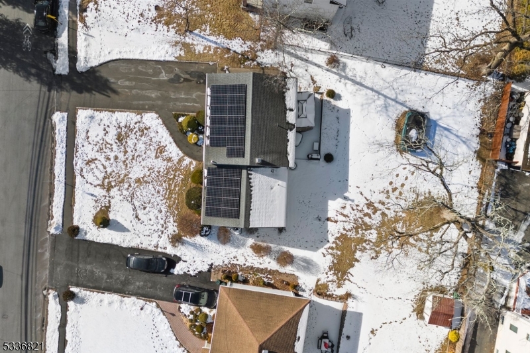107 Sycamore Ave | Livingston Twp.
Welcome to this beautifully updated 4-bedroom, 3-bathroom split-level home nestled in the heart of Livingston, NJ. Situated on a spacious 80x151 lot, this home is move in ready with an open-concept kitchen and living room, featuring hardwood floors throughout. The newly renovated kitchen is a chef's dream, boasting sleek cabinetry, stainless steel appliances, and quartz counter tops. The layout offers incredible flexibility, with a ground-level bedroom ideal for guests, a home office, or multi-generational living. Upstairs, you'll find 4 bedrooms, including a primary suite with a primary bathroom. This home is designed for efficiency and sustainability, featuring solar panels and an EV charging station. This home is equipped with a newer HVAC system (2023) & furnace (2023). Located in a highly sought-after neighborhood, this home is close to top-rated schools, parks, shopping, and NYC transportation. Don't miss the chance to make this move-in-ready gem your own! GSMLS 3946450
Directions to property: Make a right on E Northfield Rd to Sycamore Ave
