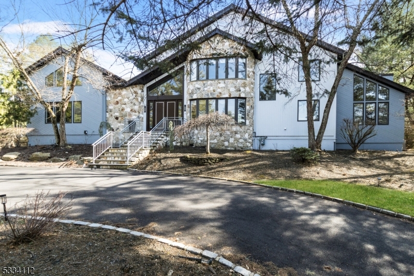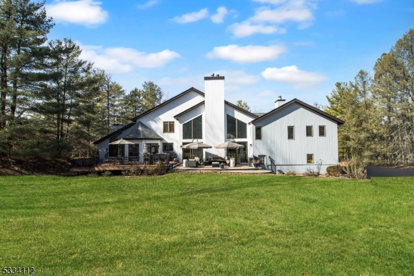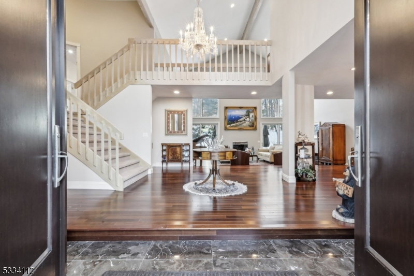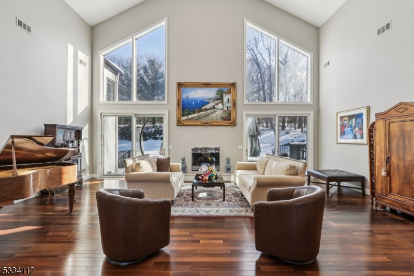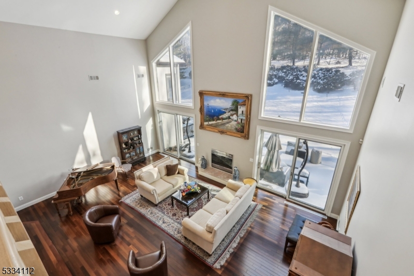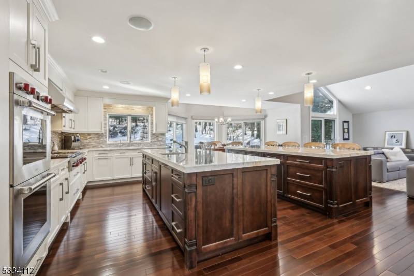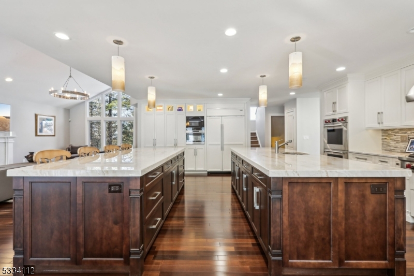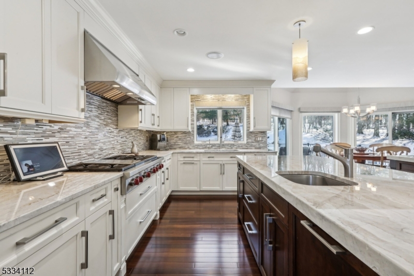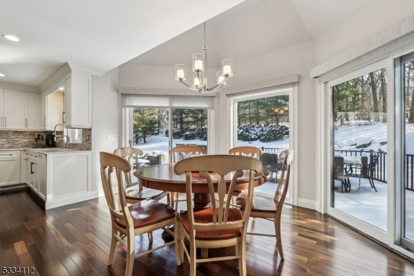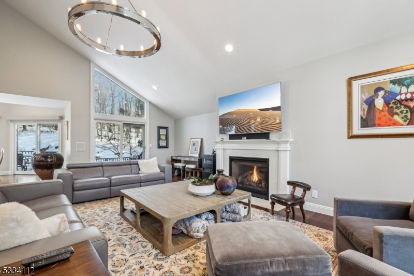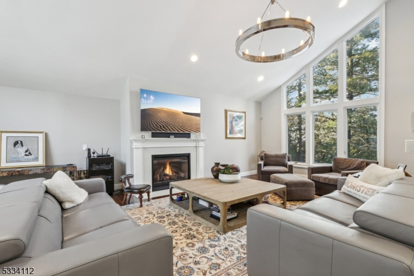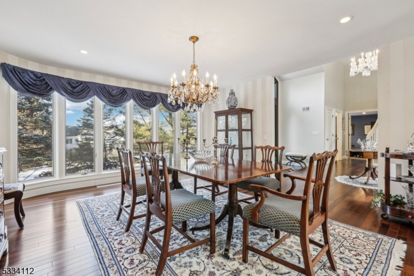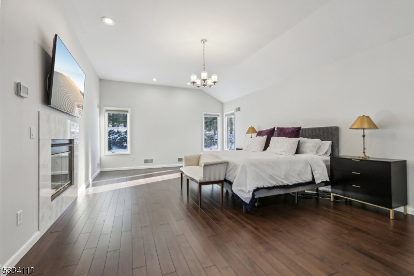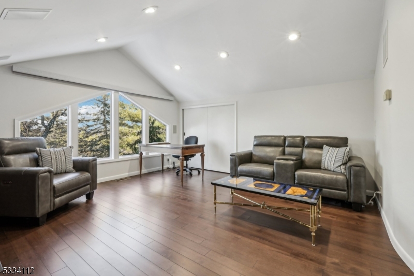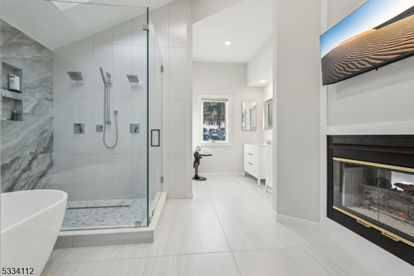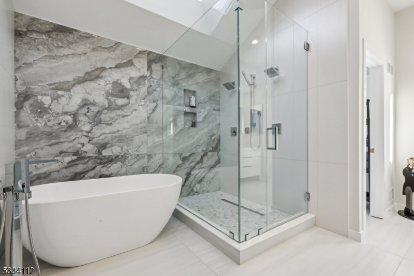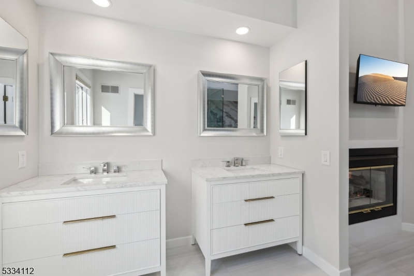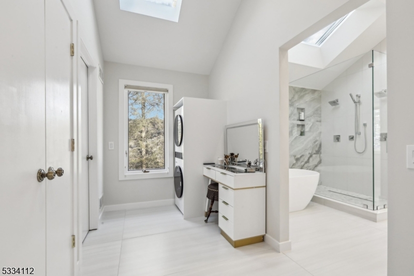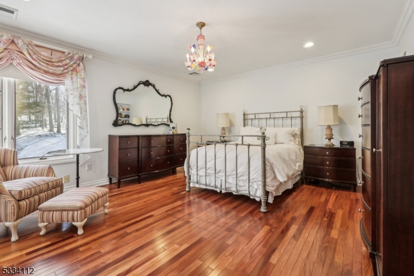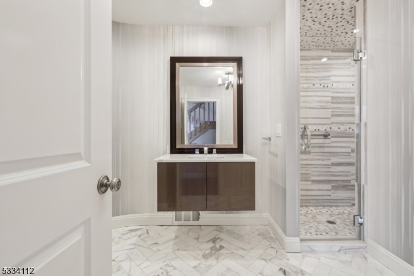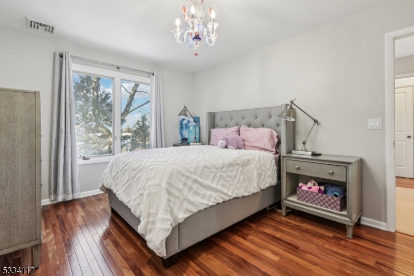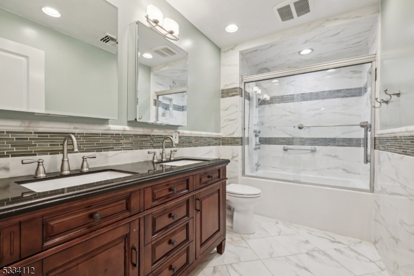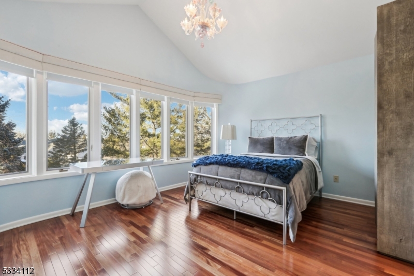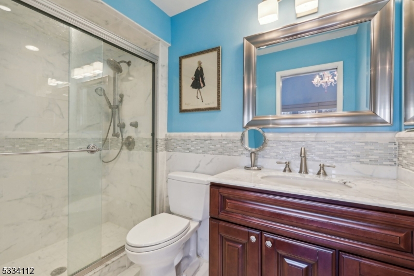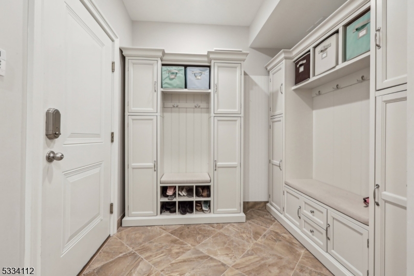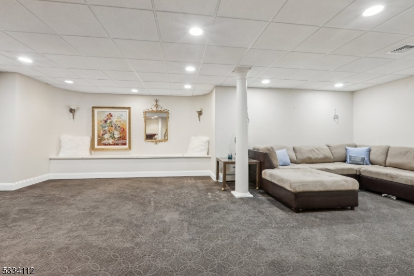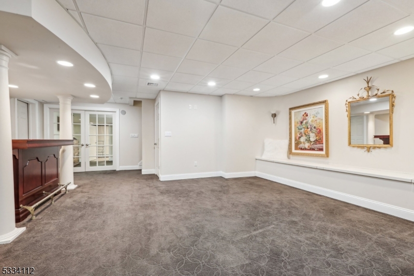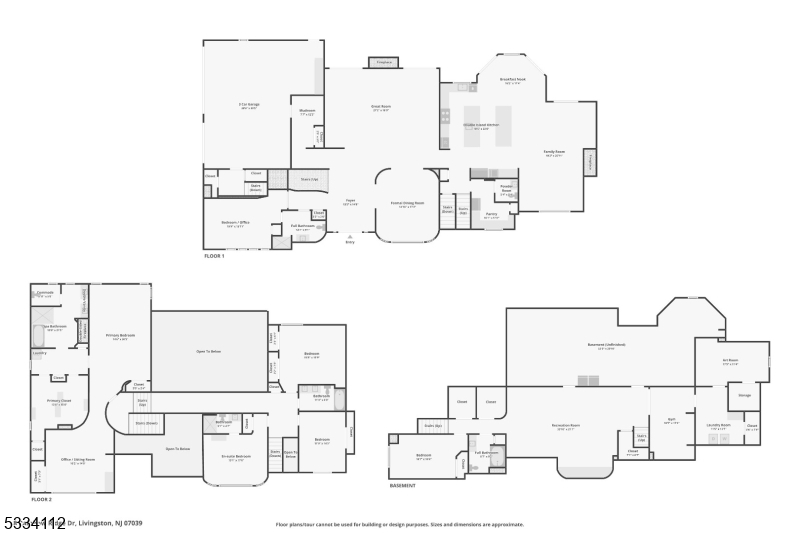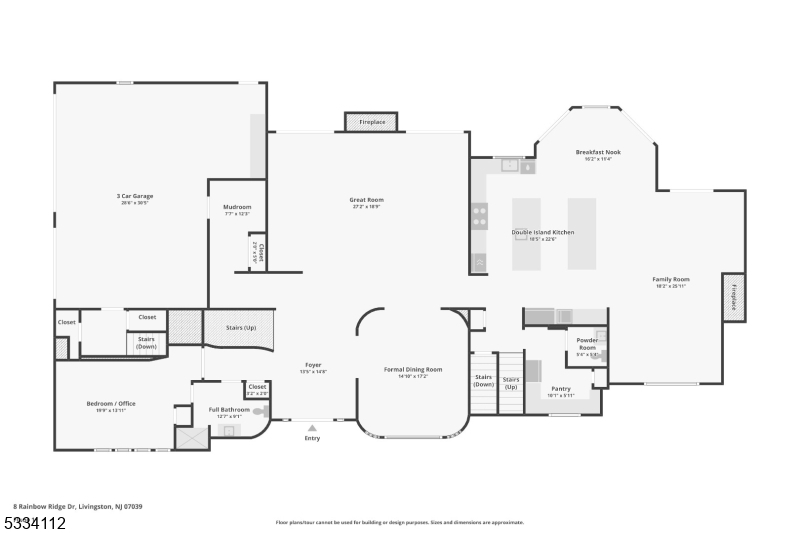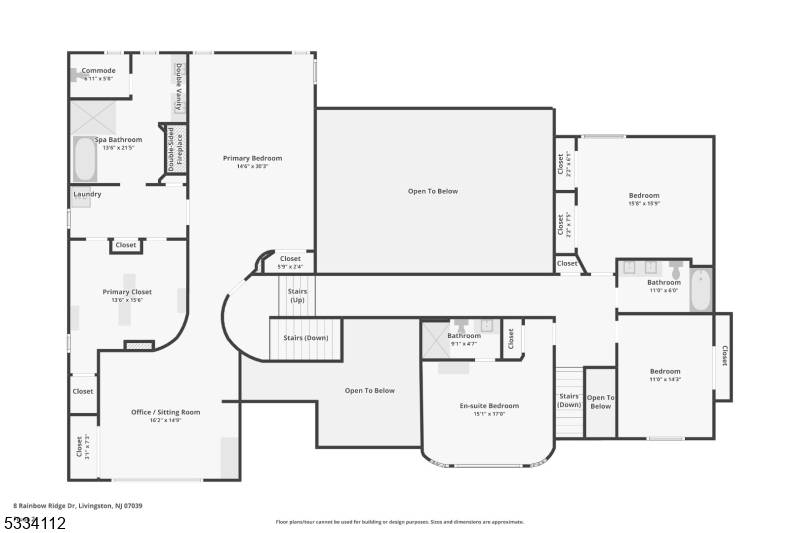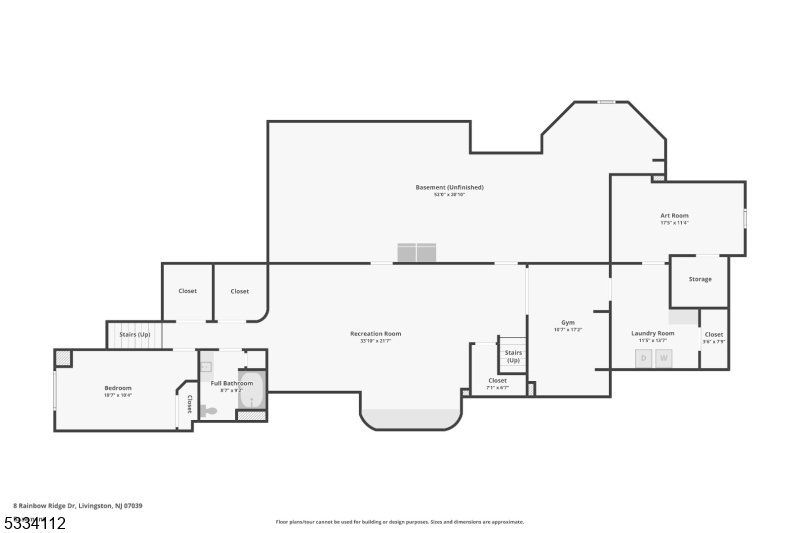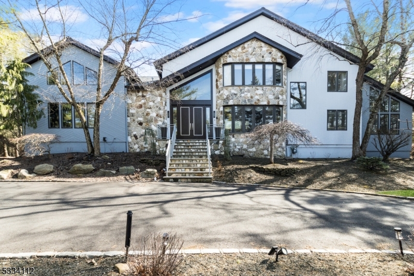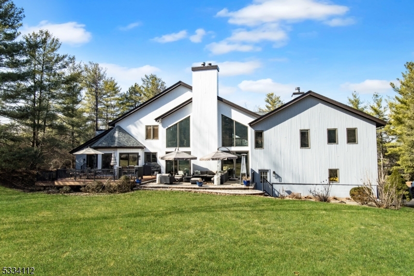8 Rainbow Ridge Dr | Livingston Twp.
This is THE ONE that has it ALL! LOCATION MATTERS: 1/2 Acre on one of RIKER HILL's Most Prestigious Streets. SIZE MATTERS: This 6 Bedroom, 5 Full bath + One half bath home boasts approx. 6500 sq ft of Living Space incl Finished Basement plus 3-car Garage. STYLE MATTERS: Forever-in-Demand Custom CONTEMPORARY known for its GREAT ROOM with 25 ft CATHEDRAL Ceiling, Gas FP and Tons of NATURAL LIGHT. Home Features an Impressive 600 sq ft Chef's BRIGHT KITCHEN with10 Ft Long Quartzite TWIN Islands, Gourmet Wolf/Subzero SS Appliances (incl. 3 ovens and 2 Dishwashers) Open to LARGE Family Room with 2nd Gas Fireplace and Multiple Sliders flowing out to Expansive TREX Deck and STONE Patio. Main Floor Bedroom/Office and Full Bath perfect for MULTI-GENERATIONAL Living. HUGE 1200+ Sq Ft MASTER EN-SUITE with NEW SPA-LIKE Bath, Double-Sided Fireplace, 2 WIC, 2nd Laundry and Sitting Room/Office. Separate "wing" includes 3 Bedrooms and 2 RENOVATED Baths. FINISHED BASEMENT incl Rec Room, Bedroom #6, FULL Bath, Exercise Room, Laundry #2 and TONS of Storage. Additional Highlights: Main Floor Brazilian Walnut floors, 5 SLIDERS out to DECK/PATIO, Whole House GENERATOR, Built-in Speaker system, Tesla Wall Charger, new driveway and much more!! This is a VERY SPECIAL Property with spectacular SUNSET VIEWS backing up to COUNTY PARKLAND! GSMLS 3945627
Directions to property: Beaufort to Rainbow Ridge
