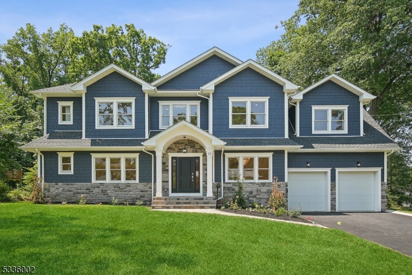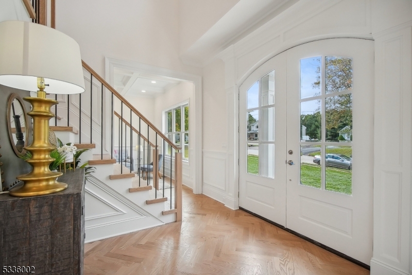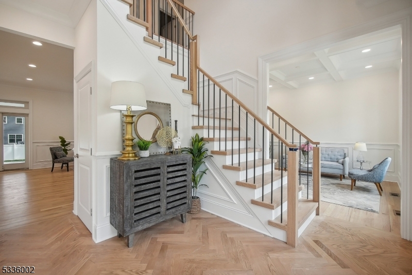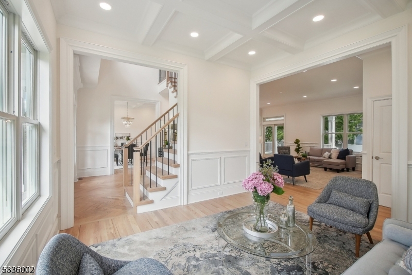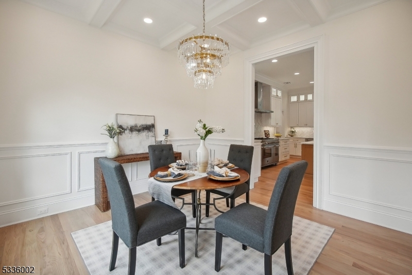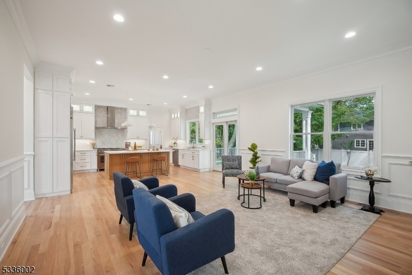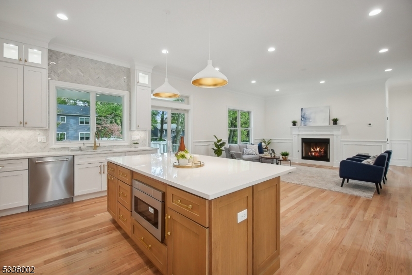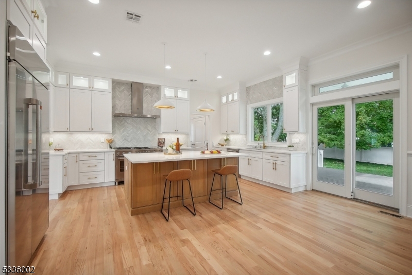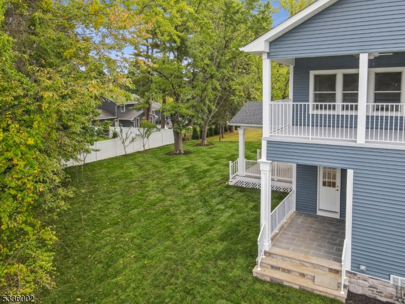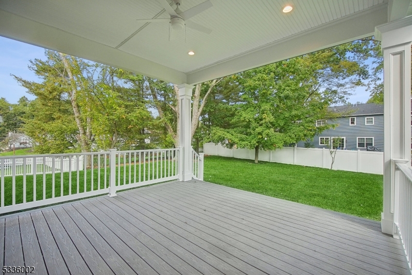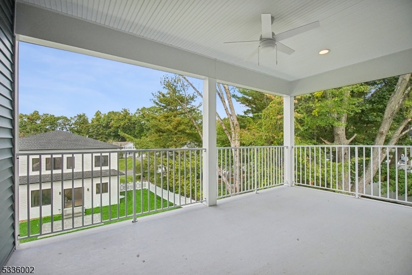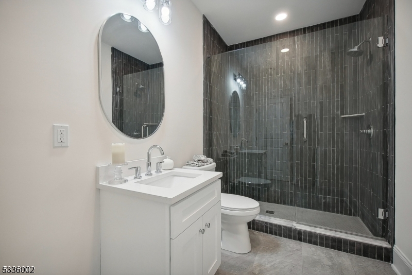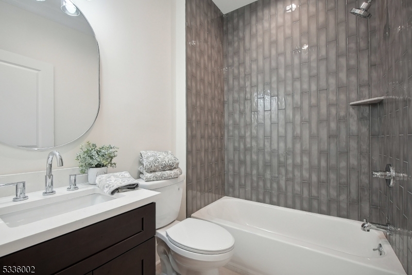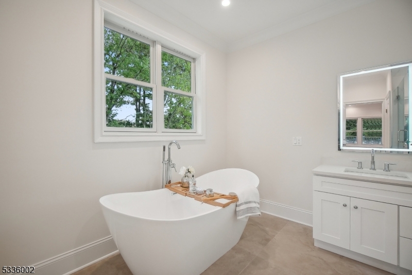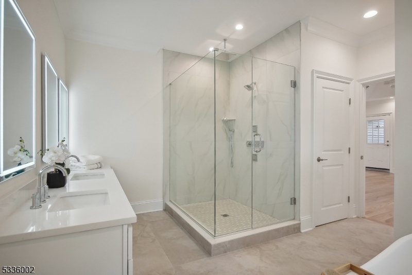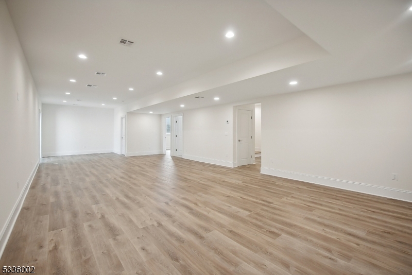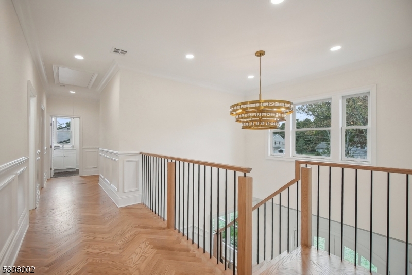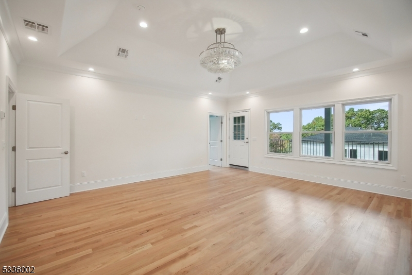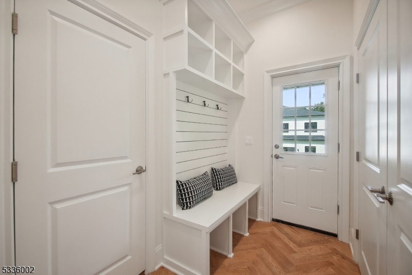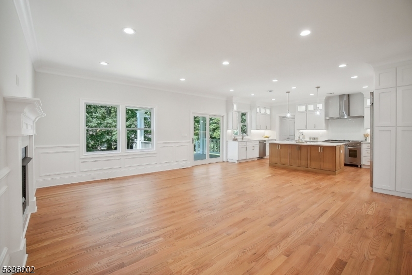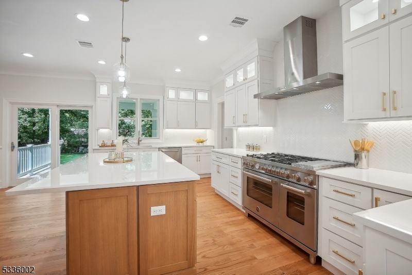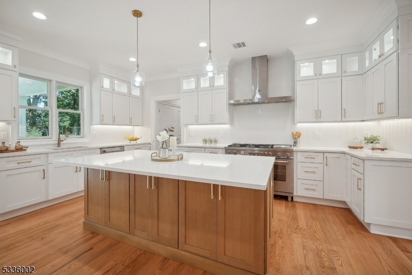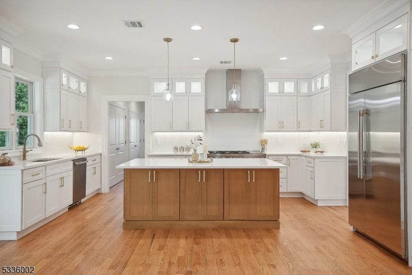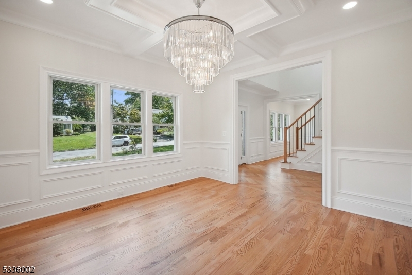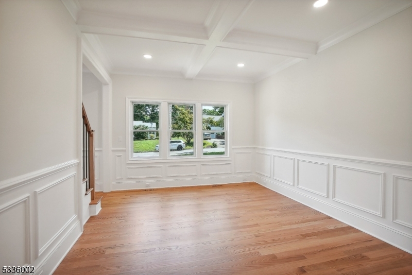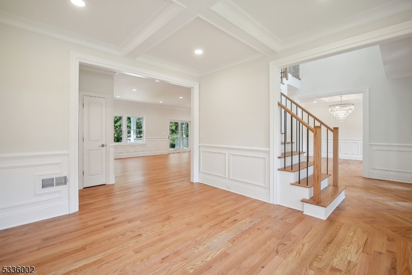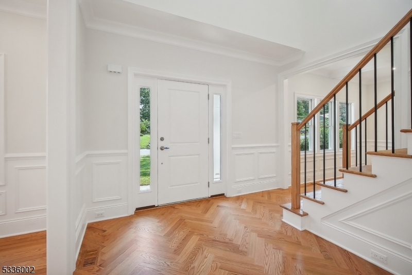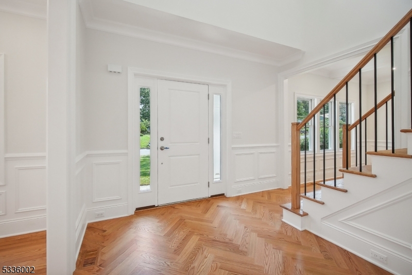22 Tuxedo Dr | Livingston Twp.
Brand New Construction set in the highly desired Cherry Hill section of Livingston. Work with Builder to Select Finishes. Impressive Center Hall Colonial with over 4,600sq ft of Finished Living Space. Grand Foyer w/20ft ceilings, 1st Floor 10ft Ceilings, 9ft Ceilings on Second Fl & Basement. Superior Craftsmanship and Detailed Moldings throughout this Custom Home. Formal Living Room & Formal Dining Room, 1st Floor Guest Suite, Family Room w/gas FP & Sliders leading to Covered Deck with lighting & ceiling fan. High End Kitchen w/SS Appliances, Large Center Island, Quartz Counters & Double Stacked Cabinetry. Pantry, Mudroom, Half Bath and Covered Side Porch complete 1st floor. AMAZING Second Floor Primary Suite w/ High Tray Ceilings, 2 Walk-in Closets, Spa Bath and a Private Covered Deck . Three large secondary bedrooms, two En Suite, a Hall Bath & Laundry Room complete 2nd floor. Finished Basement with Bedroom, Bath, Wet Bar, 2nd Laundry Room, Large Recreation Room & Gym/Office Space. 10 Year Builders Warranty. Builder Financing Available. Close to shopping, schools, houses of worship and all major highways. Highly rated schools. Sample photos are included as a representation of builders craftsmanship from prior builds. GSMLS 3944291
Directions to property: Cherry Hill to Tanglewood to Tuxedo
