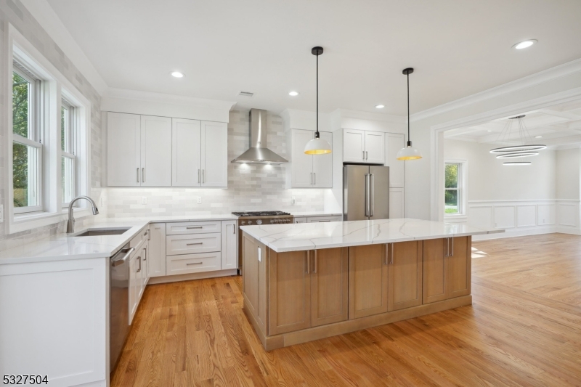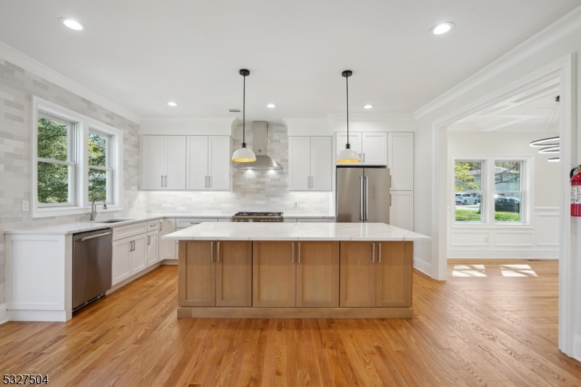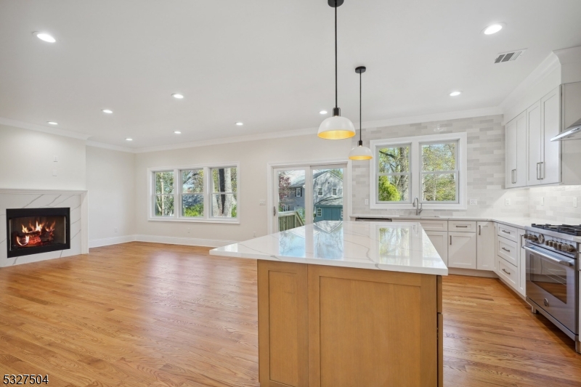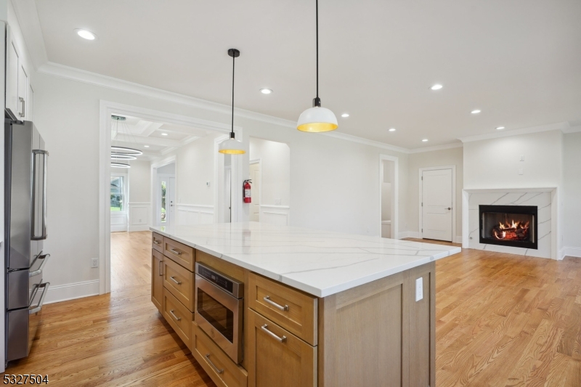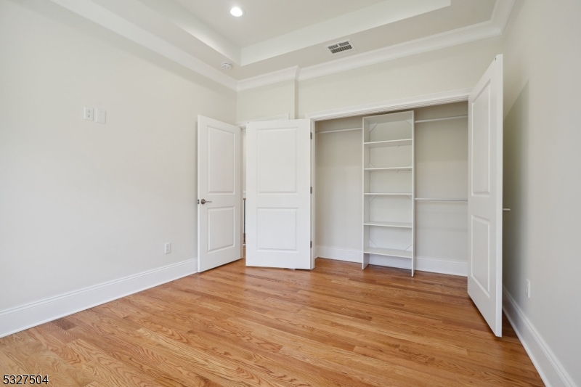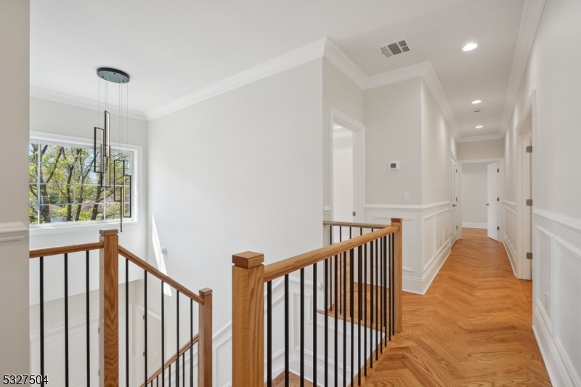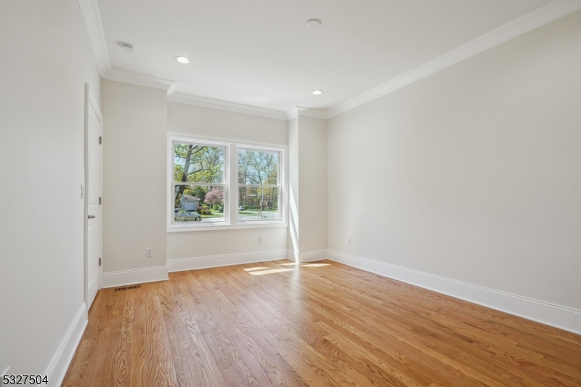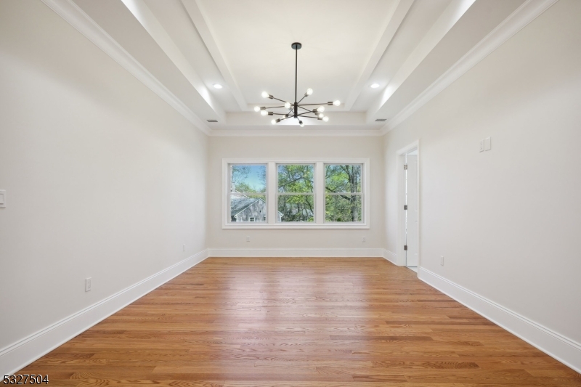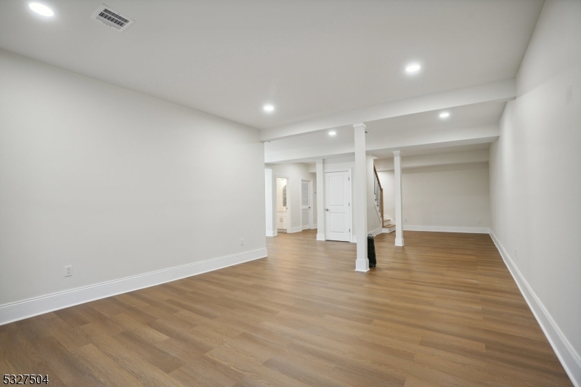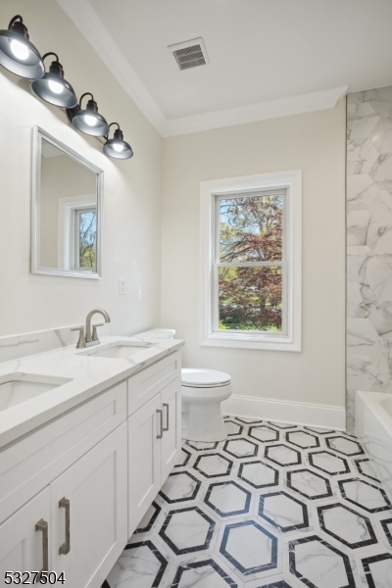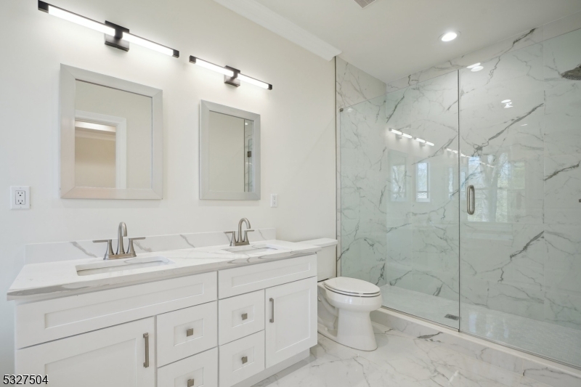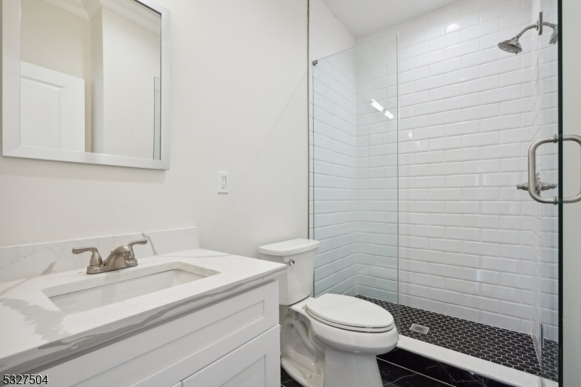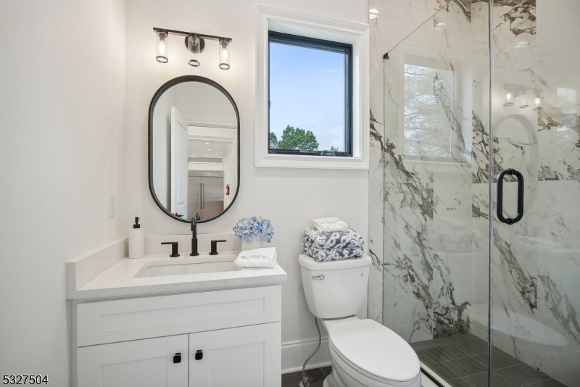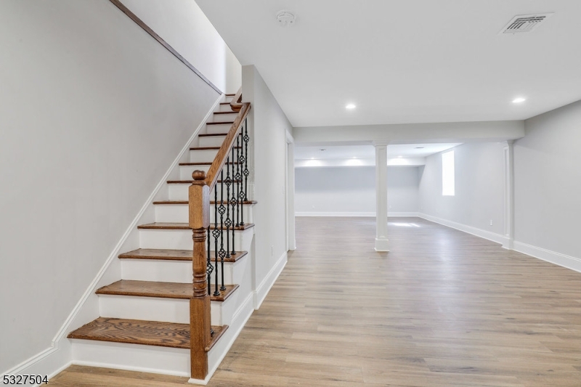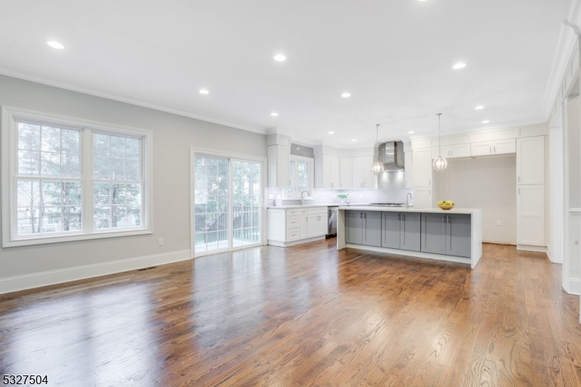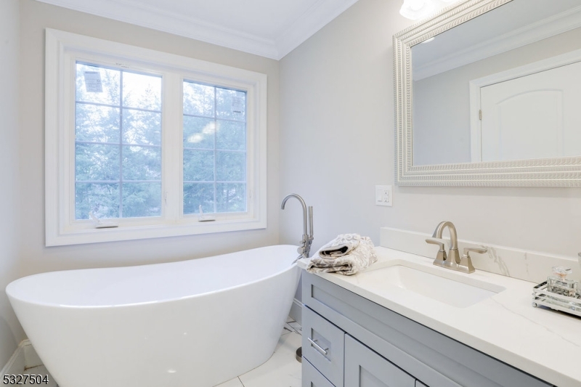7 Franklin Avenue | Livingston Twp.
Brand New Construction in quiet neighborhood. Work with builder to CUSTOMIZE your finishes and pick your selections. This meticulously designed home offers 5 bedrooms, 4 full baths, 10ft ceilings on 1st floor and 9ft ceilings on 2nd floor and finished basement level. Wainscotting & Sophisticated Moldings throughout this home. First Floor offers Open Concept Living & Dining - perfect for entertaining, along with a first floor Guest Bedroom and Full bath. Gourmet Kitchen with Center Island, SS Appliances, Detailed Cabinetry, Quartz Counters, and Sliders Leading to Outdoor Patio. Second Floor Primary Suite w/ tray ceilings, 2 Custom Walk-in Closets and Primary Spa Bath w/ Soaking Tub & Shower. Two additional Guest Bedrooms and Hall Bath complete 2nd Floor. Finished Basement with Guest Bedroom/Office, Full Bath, Entertaining/Recreation Room, Wet Bar, Laundry Room and Utility Room. Builder Financing is Available. 10 Year Builders Home Warranty. Highly Rated Schools and close to major highways, houses of worship, shopping, parks and more. Note: Sample photos are included as a representation of builders craftsmanship from prior builds. GSMLS 3942233
Directions to property: E. McClellan Ave to McCall Ave to Franklin Ave

