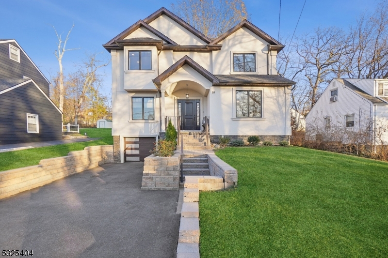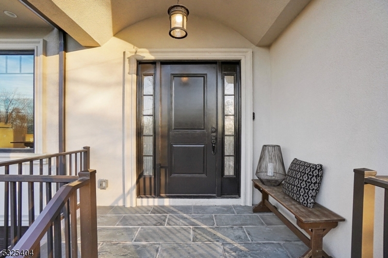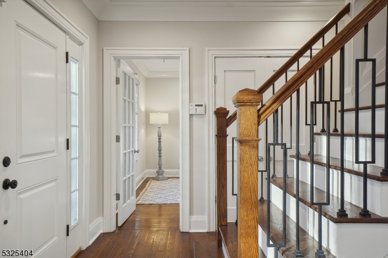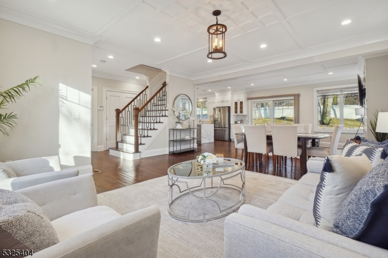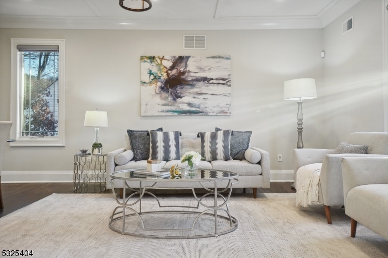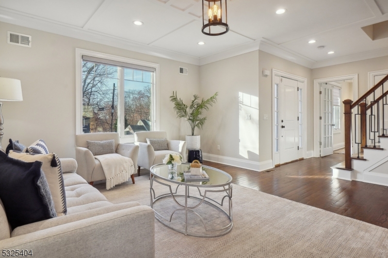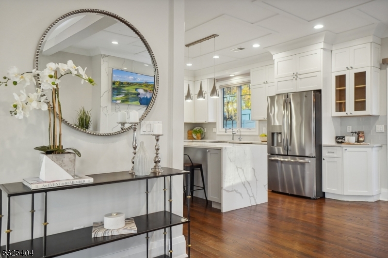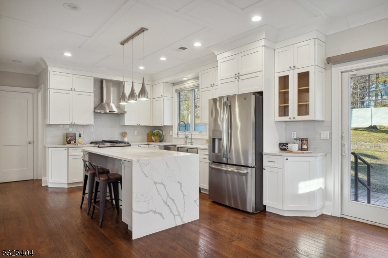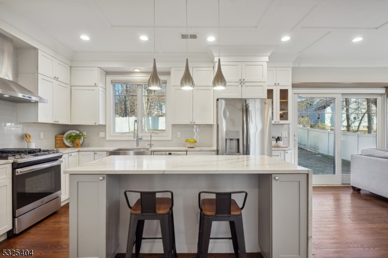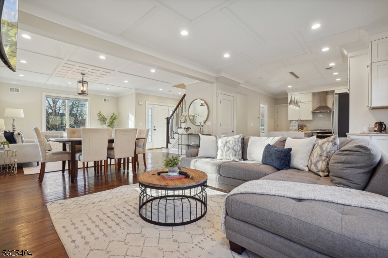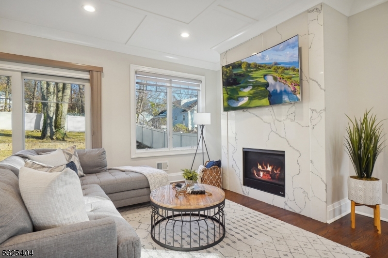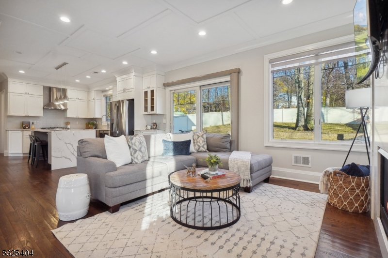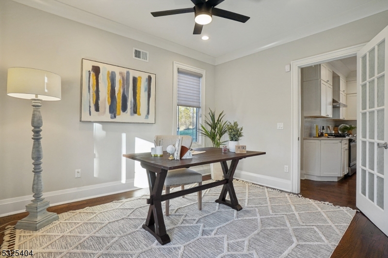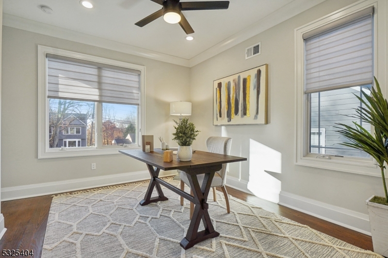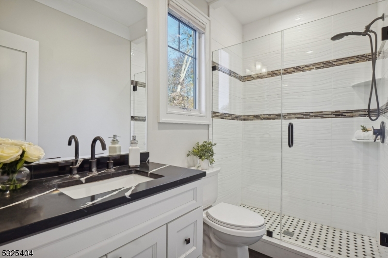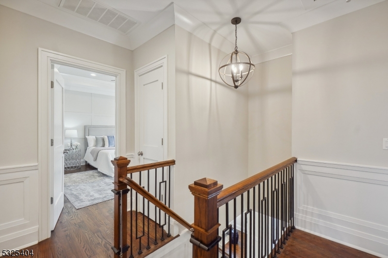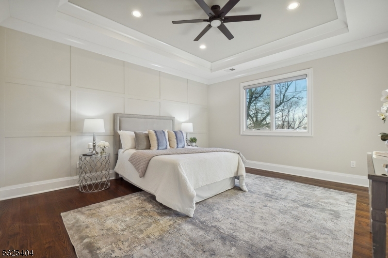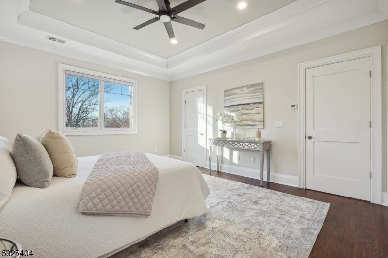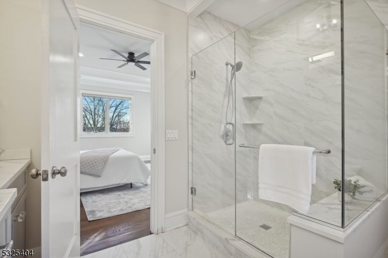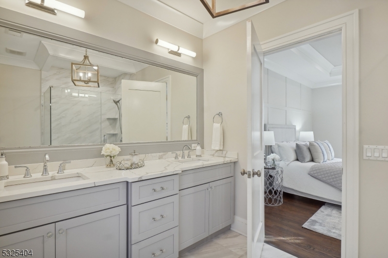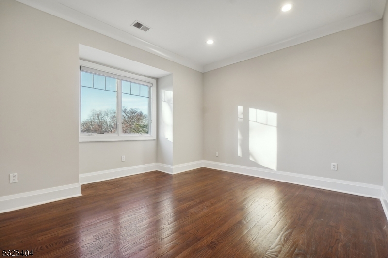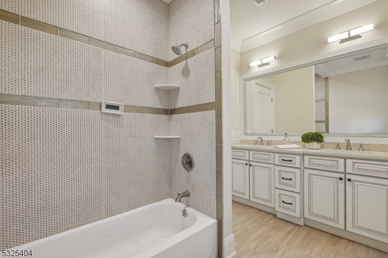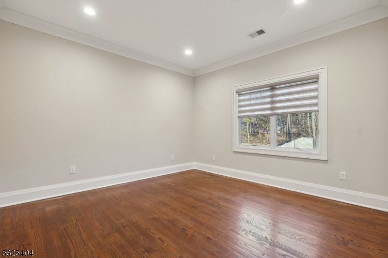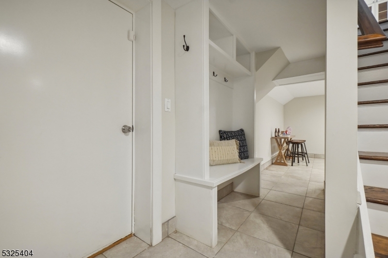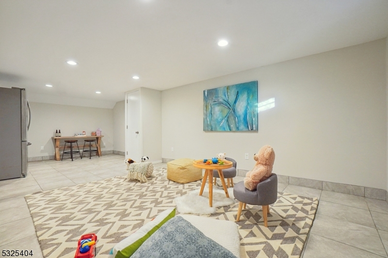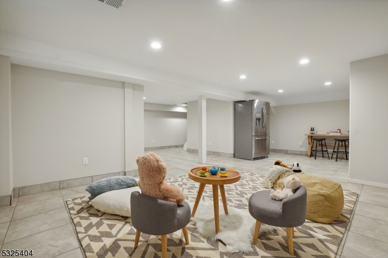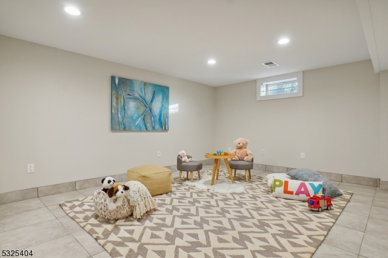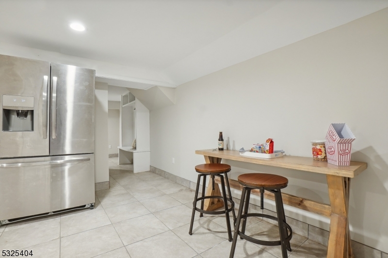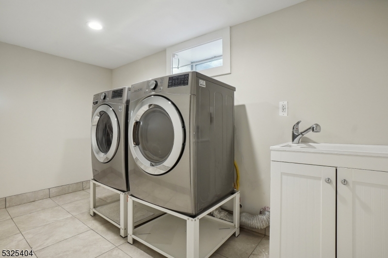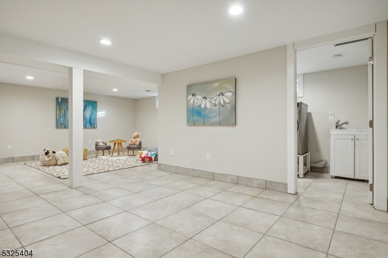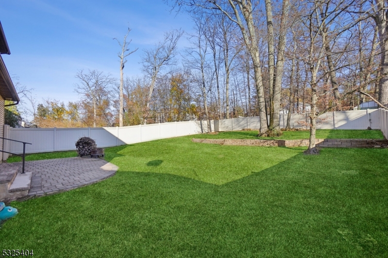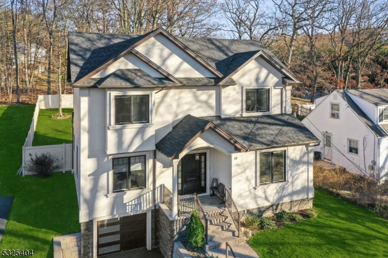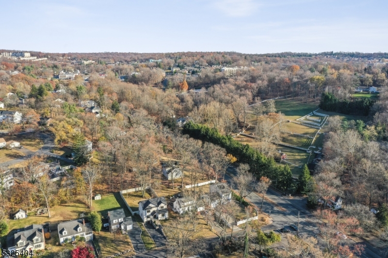10 Sycamore Ave | Livingston Twp.
It's a WOW! This modern colonial was rebuilt approx 5 years ago with 9' ceilings, an open flow, gleaming hardwood floors and luxury millwork. Highly sought-after floor plan w/ BEDROOM/OFFICE on 1st LEVEL. Stunning white eat-in kitchen is sun-drenched in natural light. Center Island w/Quartz countertops, stainless steel appliances& island seating.The open Living room and Dining room is perfect for entertaining & seamlessly flows into a family room with a custom ceiling-to-floor gas fireplace. Sliding glass doors open to private fenced in backyard & paver patio ideal for outdoor entertainment & seasonal views.The staircase leading to the second level has clean lines & a modern design aesthetic with classic wainscotted walls. Primary suite is spacious w/ designer accent wall, tray ceiling and a large walk-in closet. An en-suite bath shines in white and grey tones w/double sinks in a custom vanity with quartz countertops and acrylic handles.The oversized glass shower has a bench and multi shower heads.There are two large additional bedrooms with double sized closets,hardwood floors and recessed lights.This level is completed by a hall Full Bath with double sinks,vanity,and shower over tub.The Full Finished Lower Level is multi-functional as a playroom,media room, gym or rec room. Laundry room includes stainless steel washer & dryer, sink.Mudroom area with cubbies is located off of the attached garage. Award-winning Livingston school system & close proximity to NYC transportation. GSMLS 3935222
Directions to property: Northfield Ave to Sycamore Ave or E. Cedar to Shrewsbury to Sycamore
