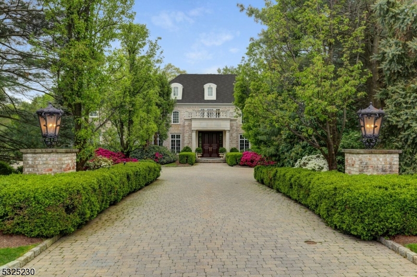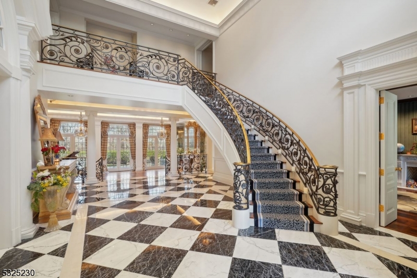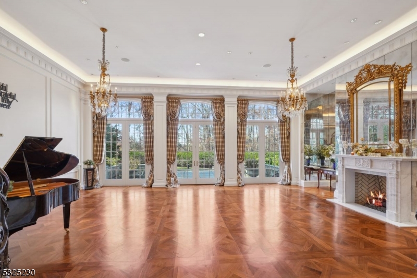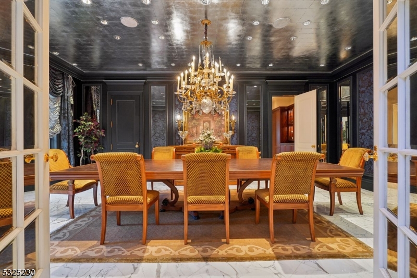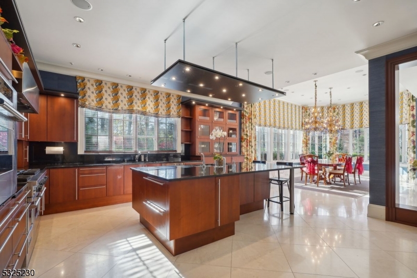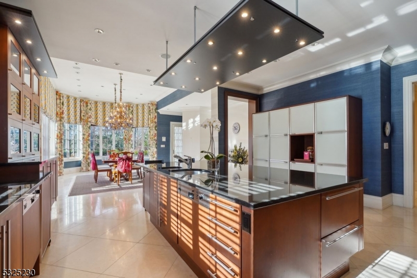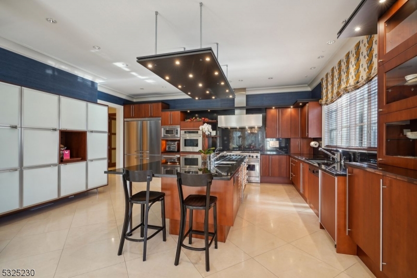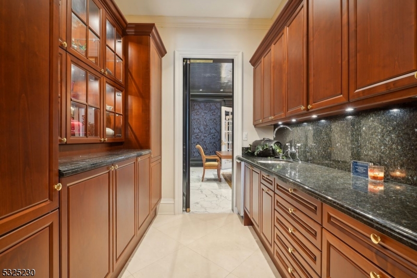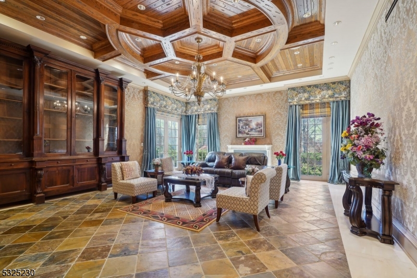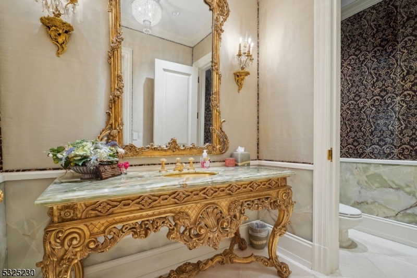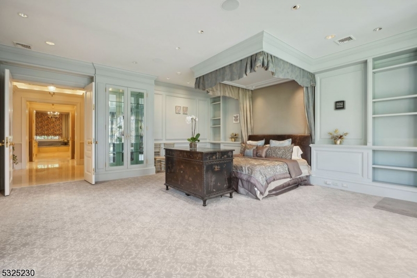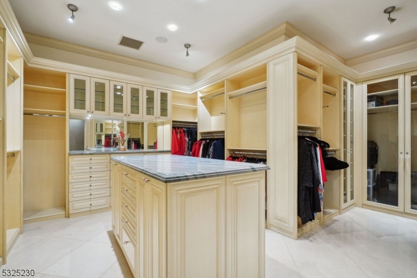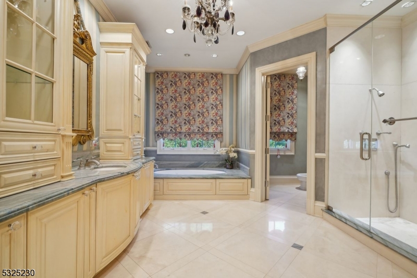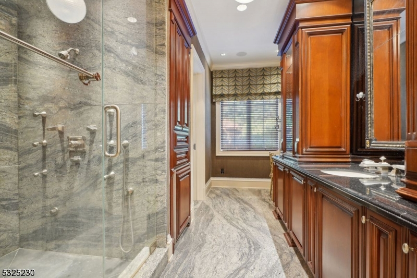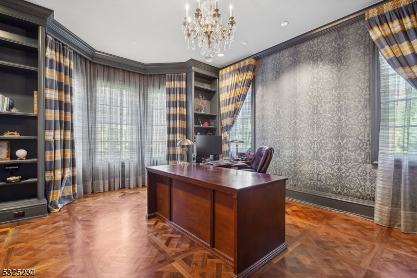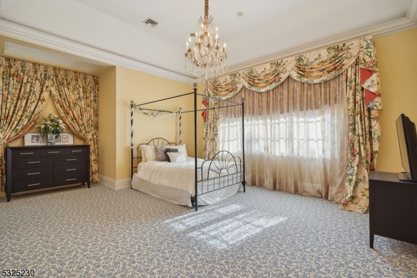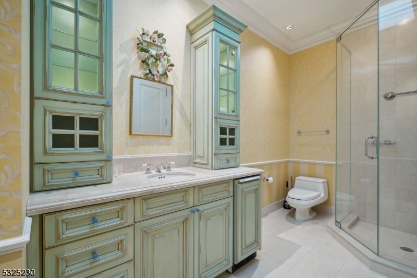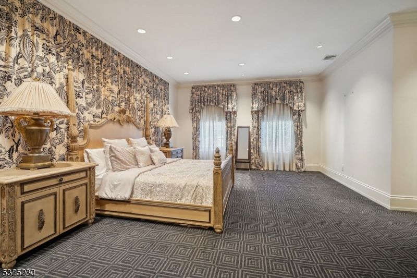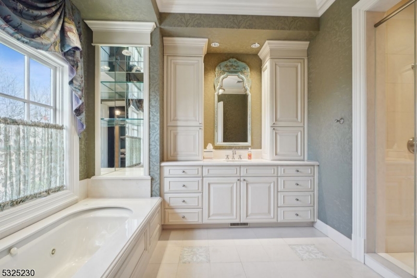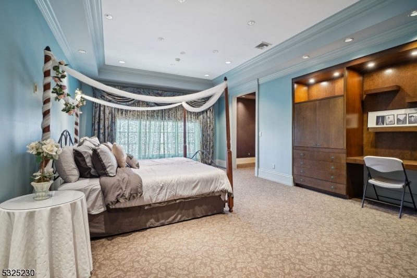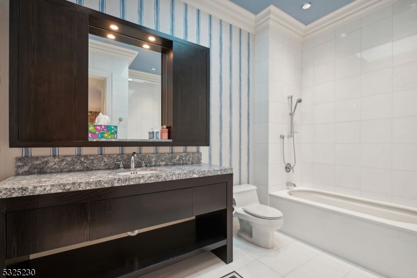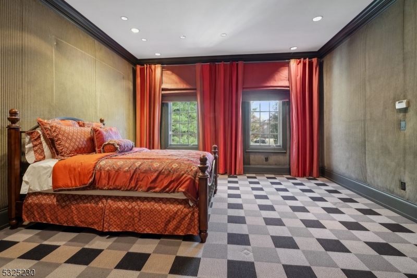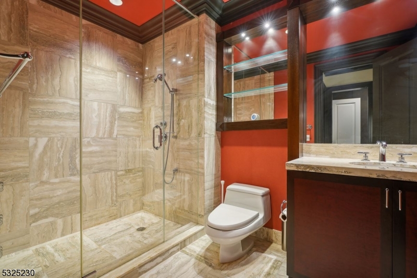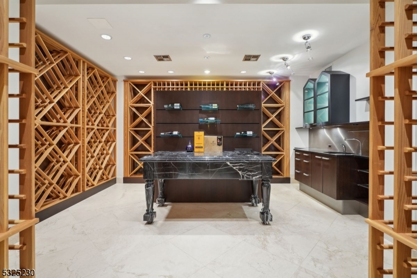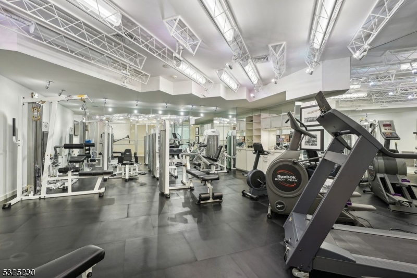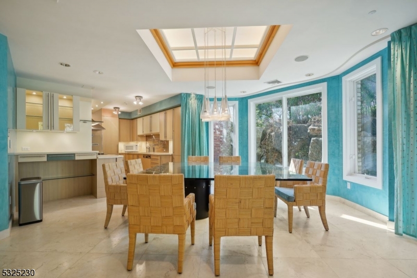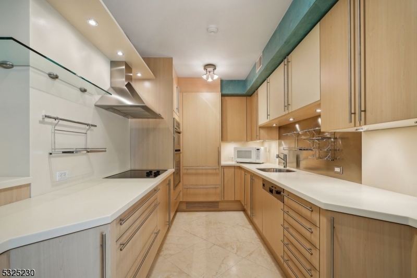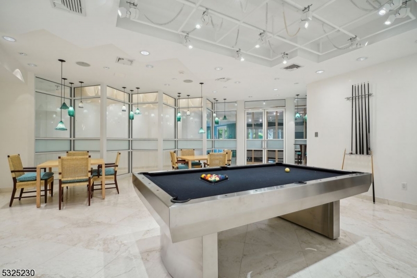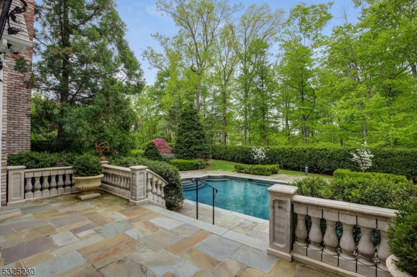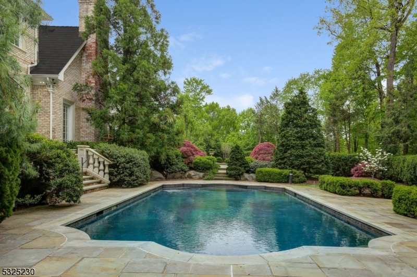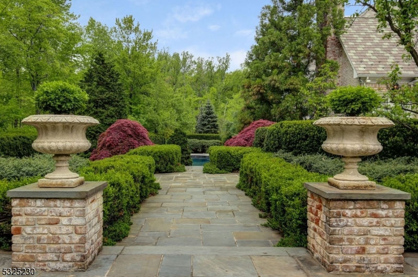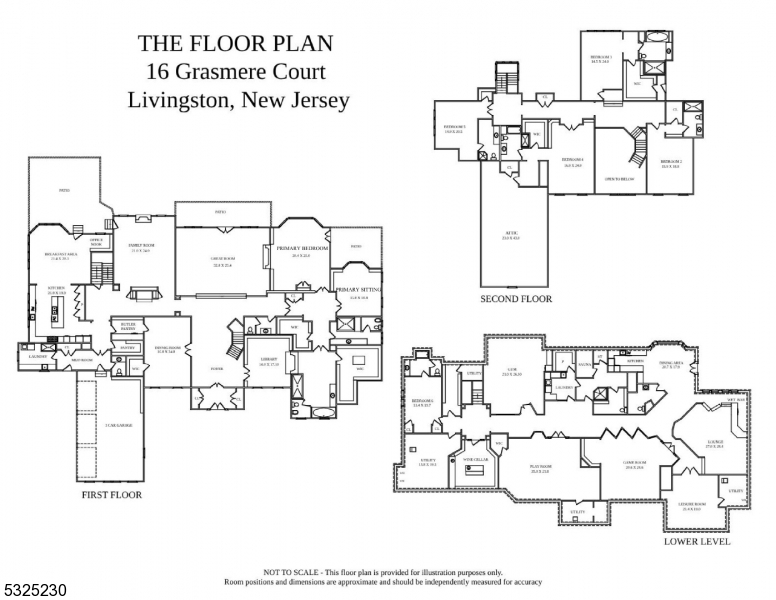16 Grasmere Ct | Livingston Twp.
Rare and unique opportunity to own this one-of-a-kind opulent custom residence in Bel Air! Glamorous and architecturally detailed home featuring 6 bedrooms, 7 full and 4 half baths situated on magnificent grounds in a private cul-de-sac location. Exceptional craftsmanship meets modern comfort and the very best of finishes with every amenity. Beautifully proportioned floor plan creates easy flow for entertaining, blended with sophisticated and inviting living spaces. Gourmet kitchen with high-end appliances sure to please the most discerning chef! Deluxe Primary Suite in its own wing with dual private baths, custom-fitted walk-in closets with cabinetry and sitting room/office. Each bedroom is equipped with en-suite baths and incredible closet space. Walk-out lower level features extraordinary wine cellar, gym, kitchen and dining area with custom wet bar, game room and bonus room. Private level backyard with multiple patios, lush landscaping and heated, in-ground pool. This is a truly special home in a coveted location! GSMLS 3935121
Directions to property: East Cedar to Westmount to Grasmere
