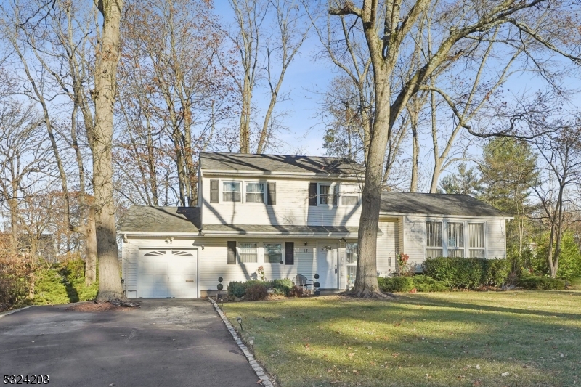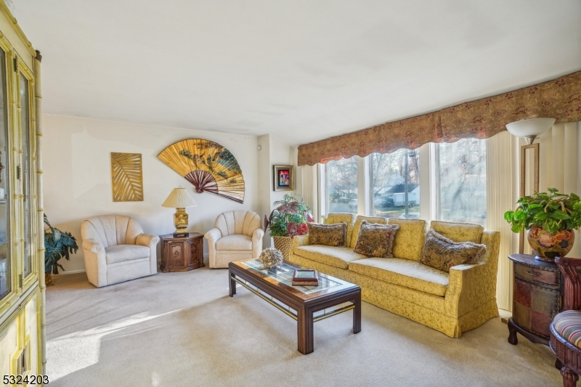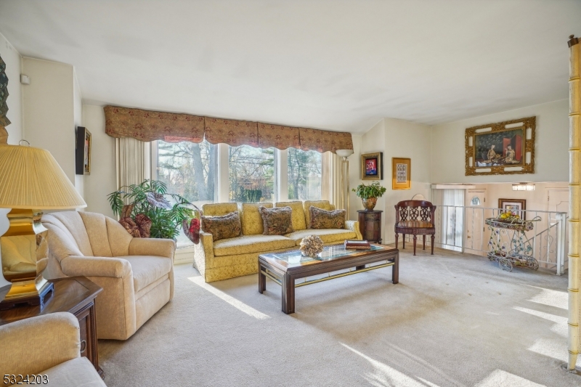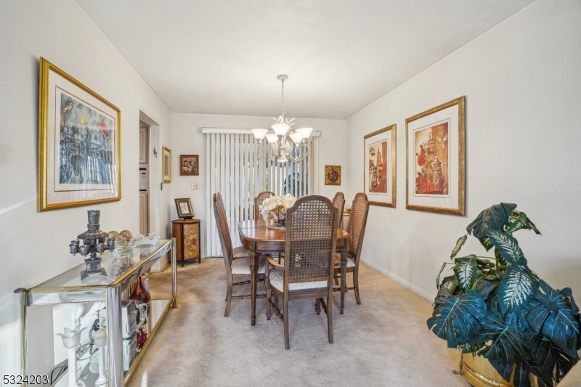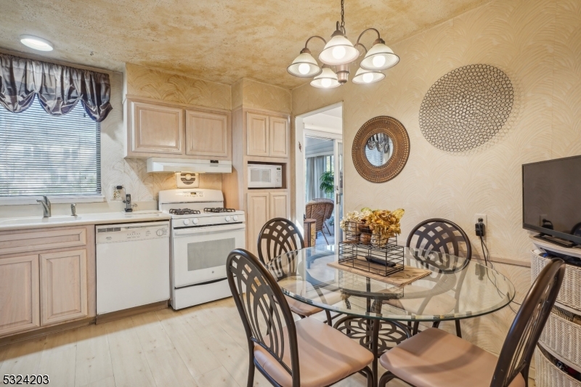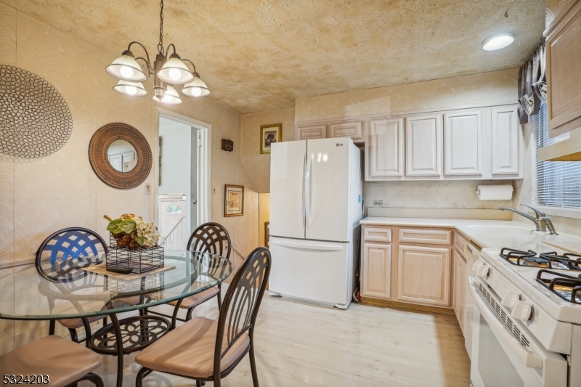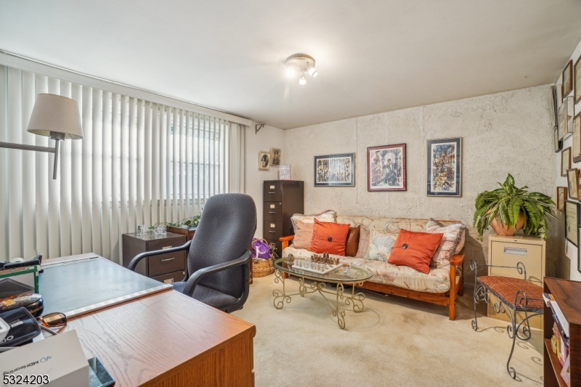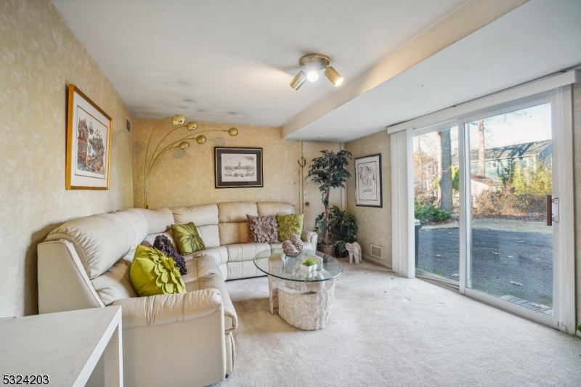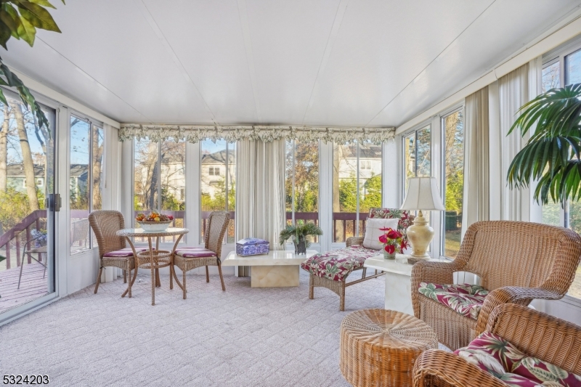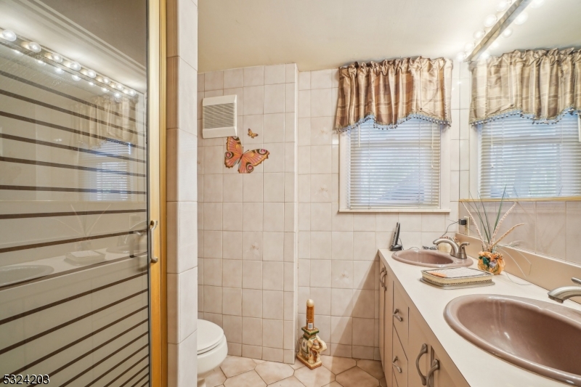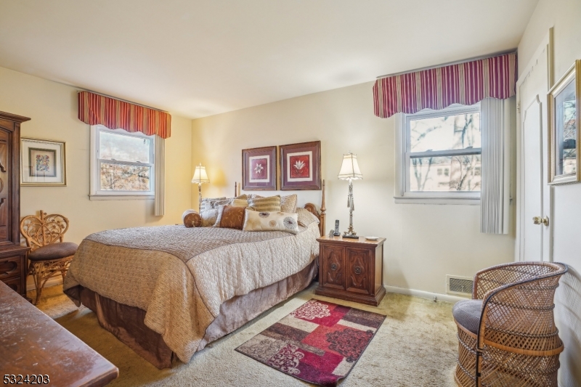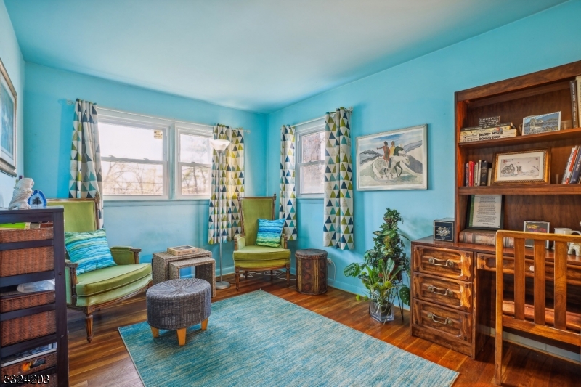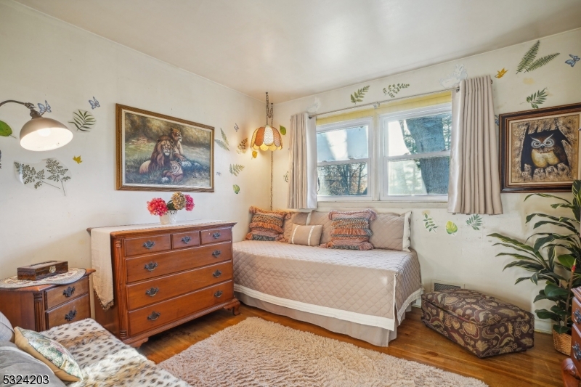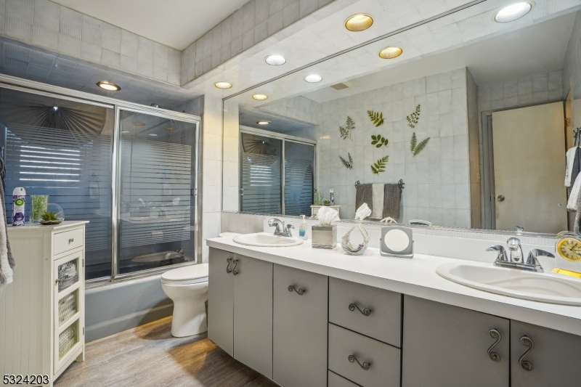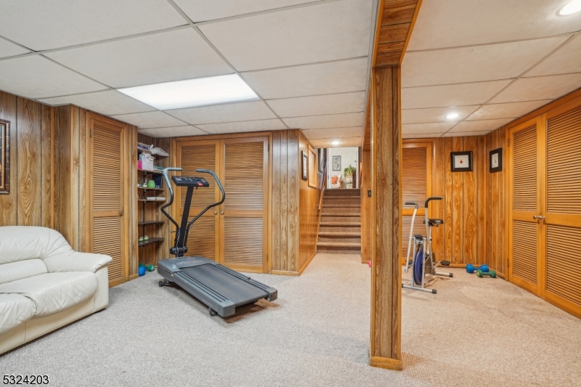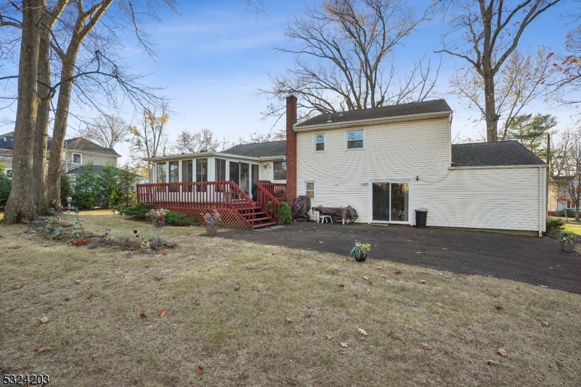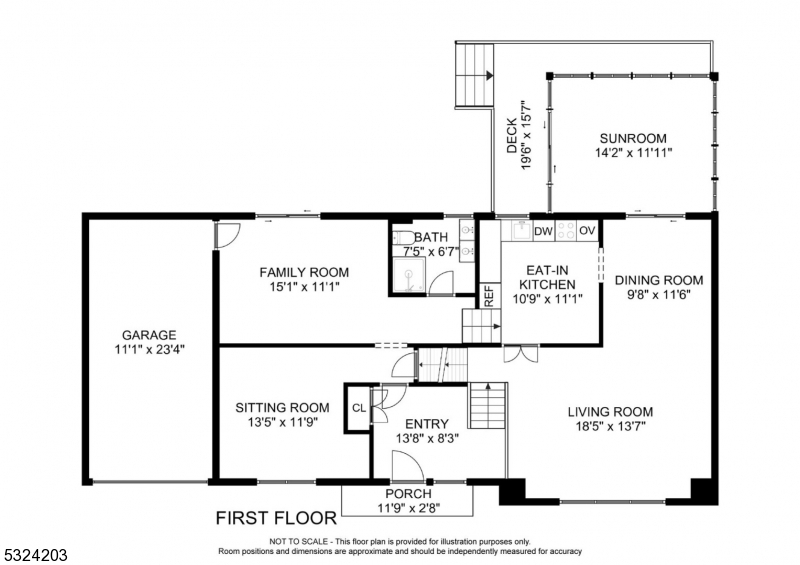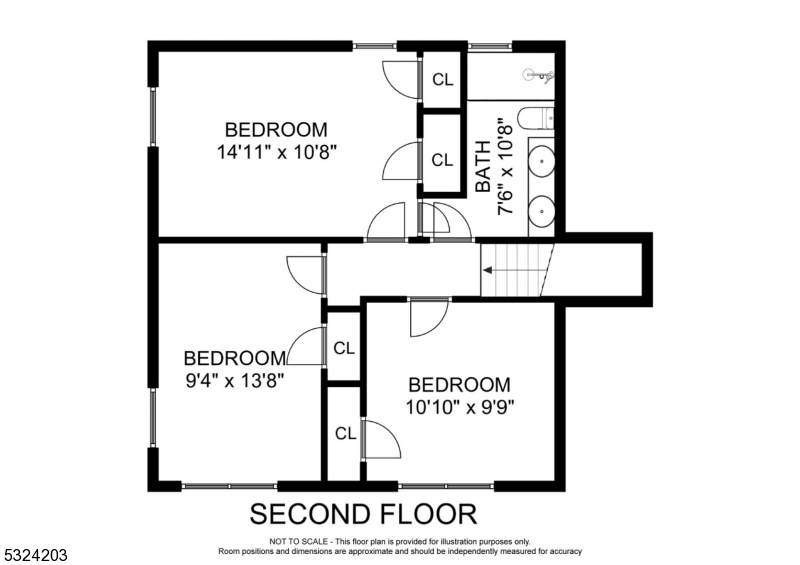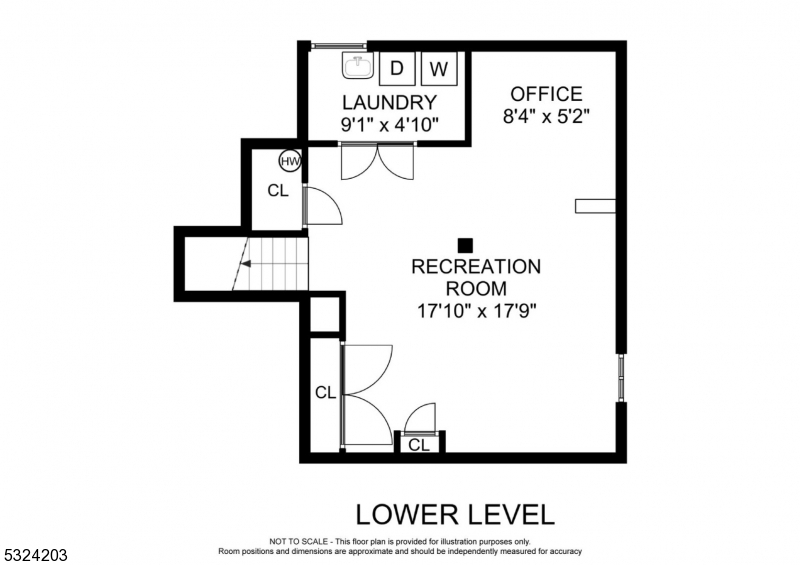12 Browning Drive | Livingston Twp.
Stunning Split-Level home nestled in the sought-after Collins Area of Livingston. This beautifully maintained 4-bedroom, 2-bath residence with a welcoming entrance foyer, set on a quite side street offers plenty of space! Featuring hardwood floors throughout, the spacious interior also boasts an eat-in kitchen and a relaxing Sun-lit 3-season Florida Room. Beautifully finished across 3 levels with an easy flowing main living area, comfortable bedrooms, finished basement with an exercise room and laundry room. Large level lot and close to top-rated schools, shopping, recreation and NYC transportation. GSMLS 3934922
Directions to property: Northfield Avenue to Sycamore to left on Badger Drive- 1st right off Badger
