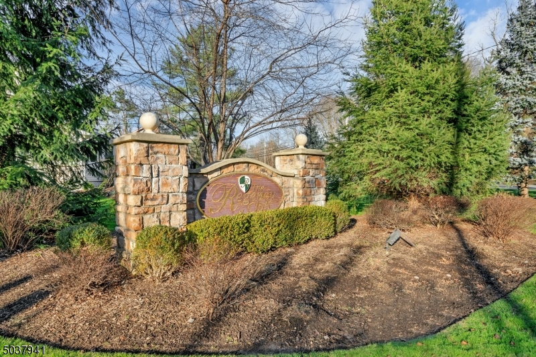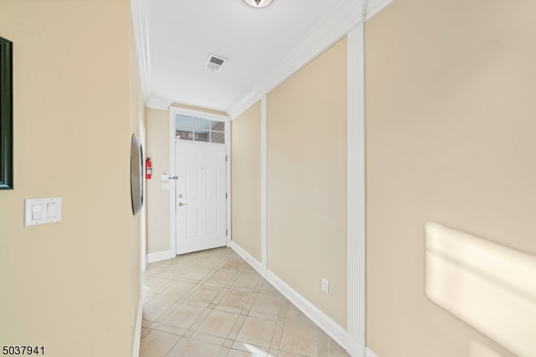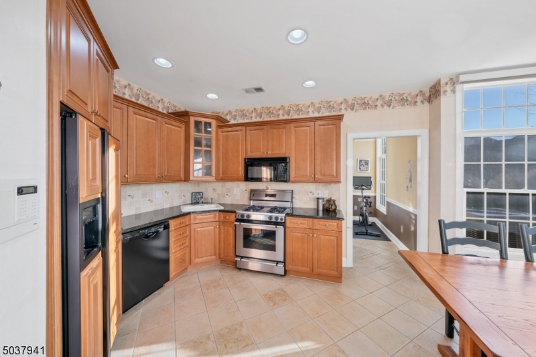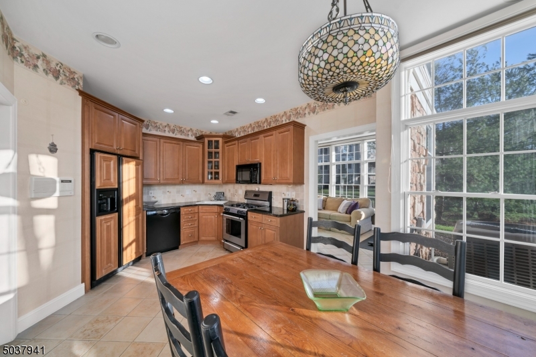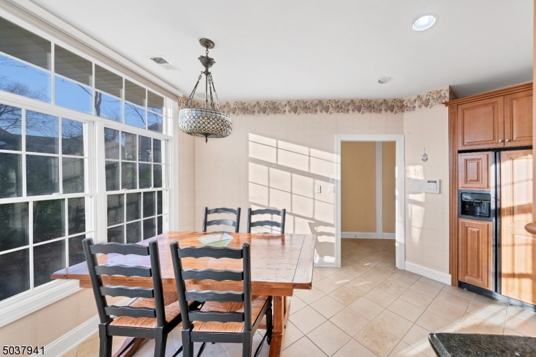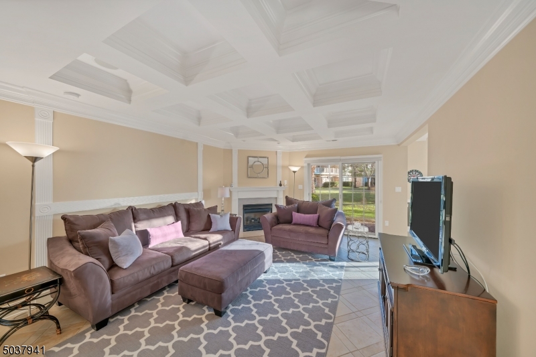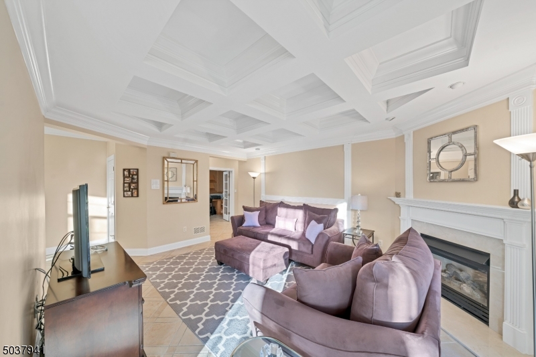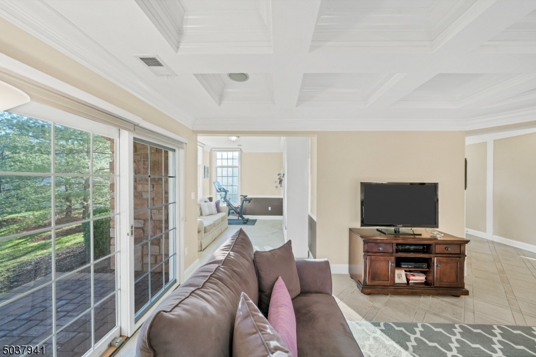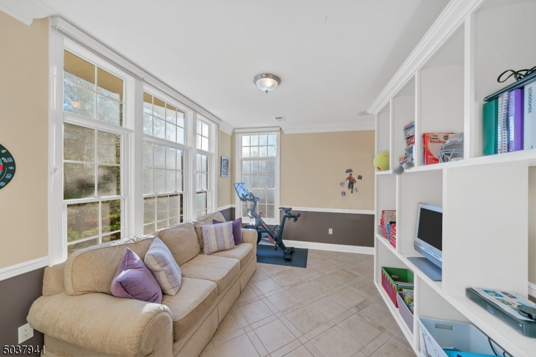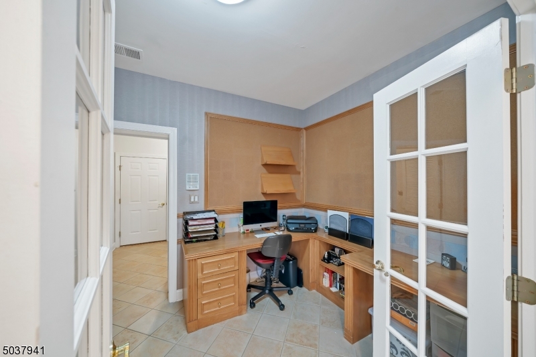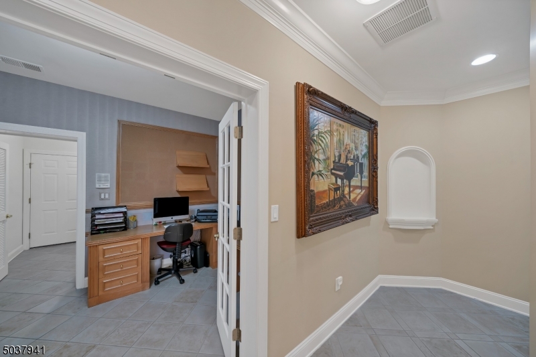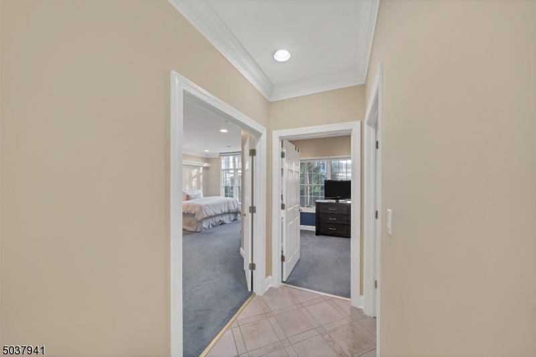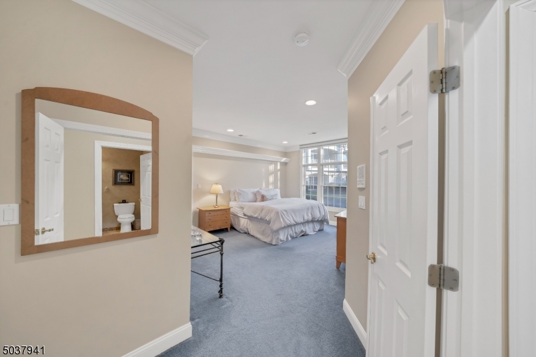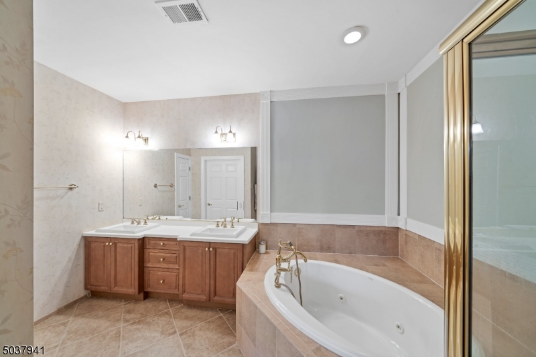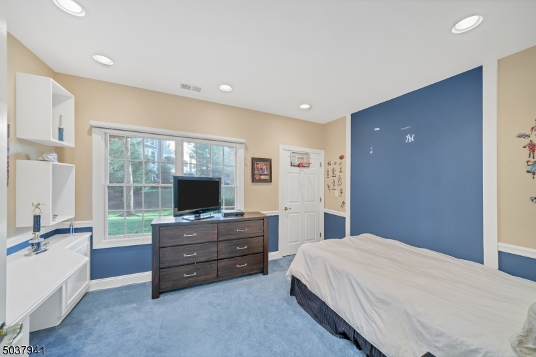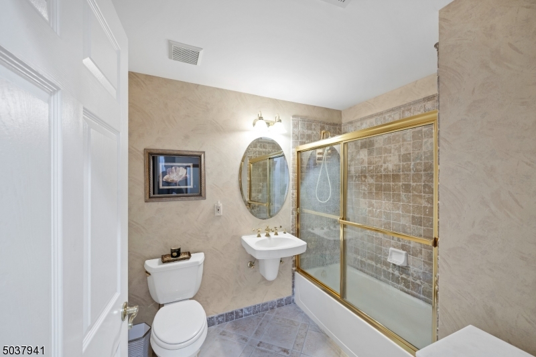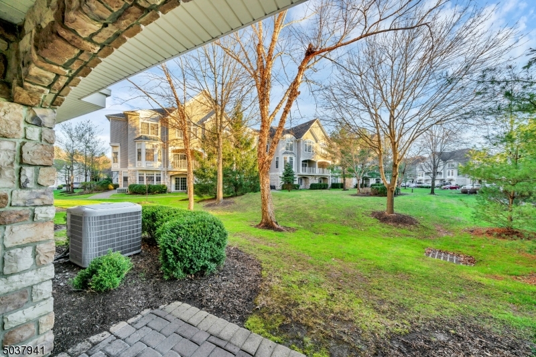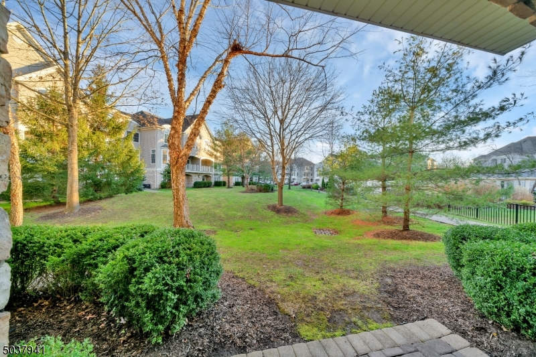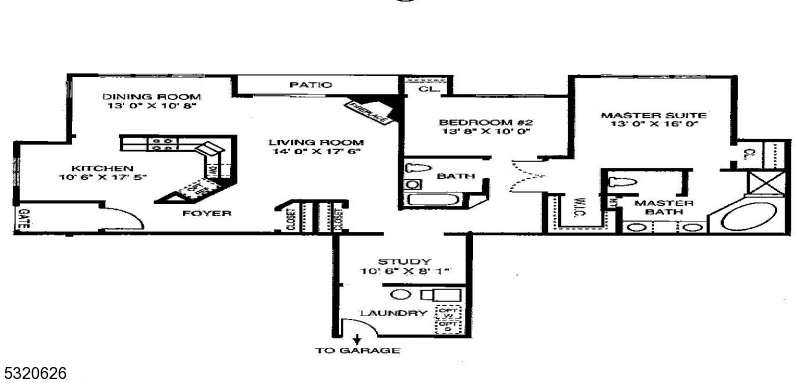129 Turlington Ct | Livingston Twp.
Extraordinary sun drenched 2 BR, 2 bath Astor model end unit ranch in the sought after Regency Club. Convenient 1one-floor living & an office with built-ins. Tastefully updated townhome with spacious sunny rooms. The living room has a coffered ceiling & there is an elegant & spacious dining room, The sophisticated gourmet eat in kitchen with high end appliances will please the most discerning consumer. The stunning primary suite has a large luxurious bathroom. Recessed lights & custom blinds throughout. Open floor plan & impeccable condition with serene private views. Ample storage & large closets. This is a desirable & sought after gated community with heated in-ground pool, tennis courts, billiard room, fitness center with steam & sauna, club house, party room, gym & other amenities. Highly rated Livingston Schools! Easy commute to NYC. Across from Livingston mall & NYC bus. Jitney to midtown direct train. Easy, one floor living. Must see to appreciate! GSMLS 3933797
Directions to property: South Orange Ave to Passaic Ave to Regal Blvd to Binghampton to Turlington. #129
