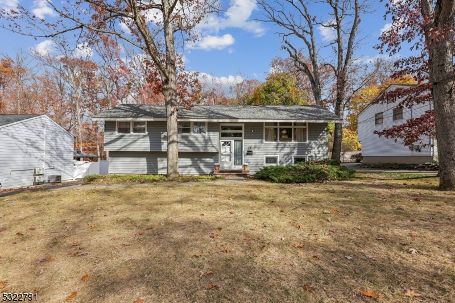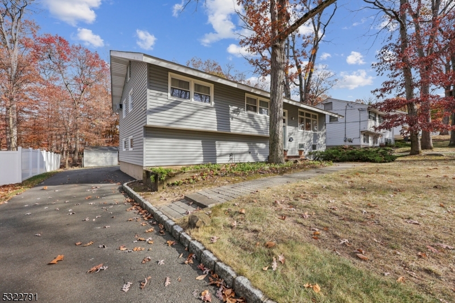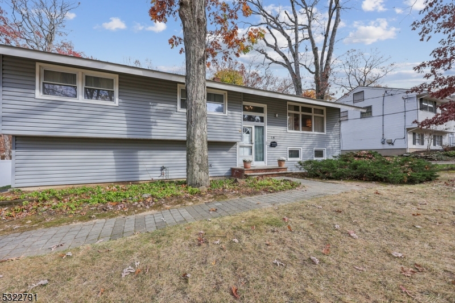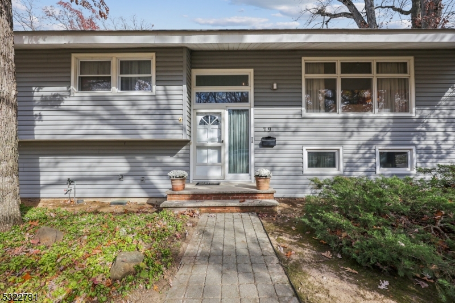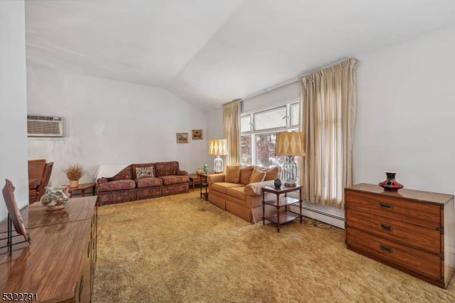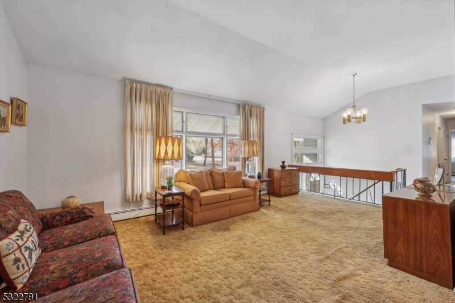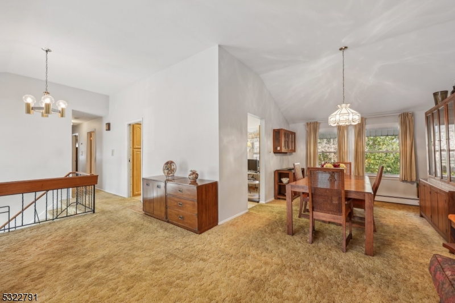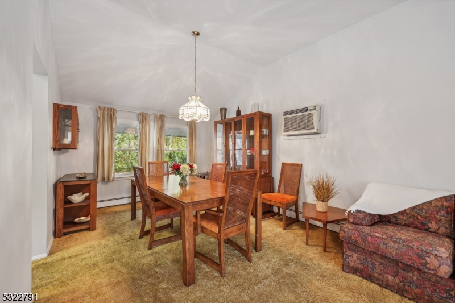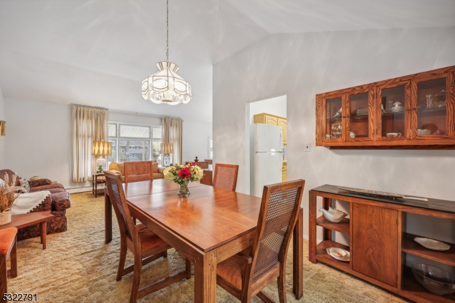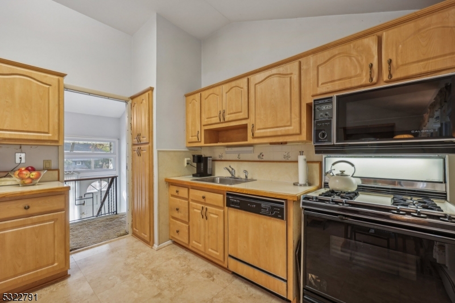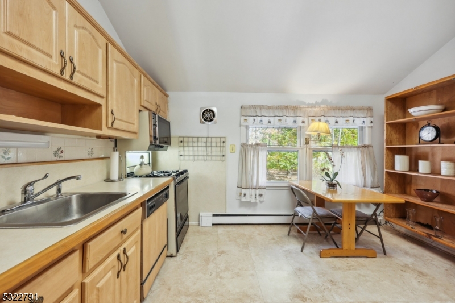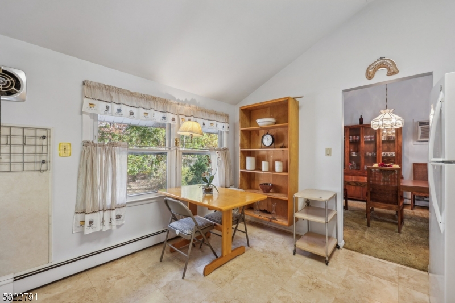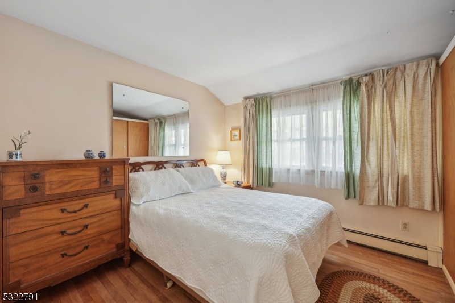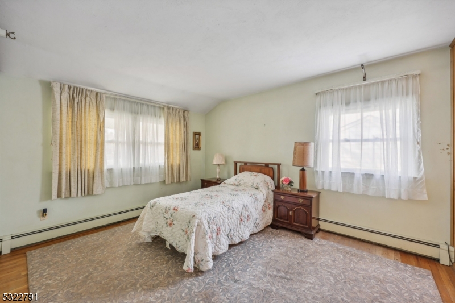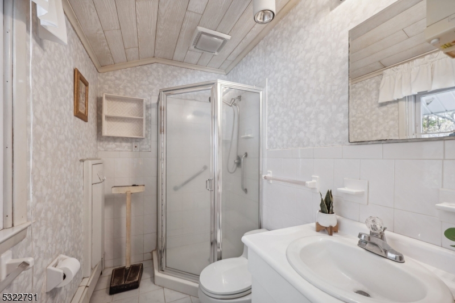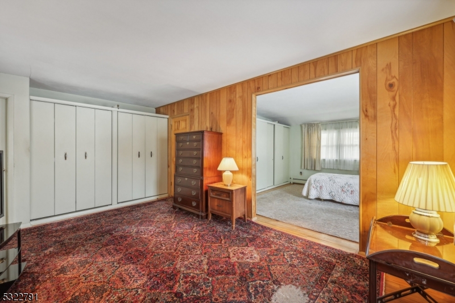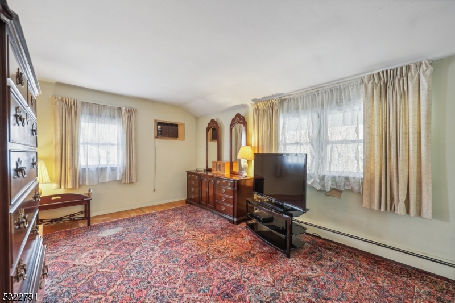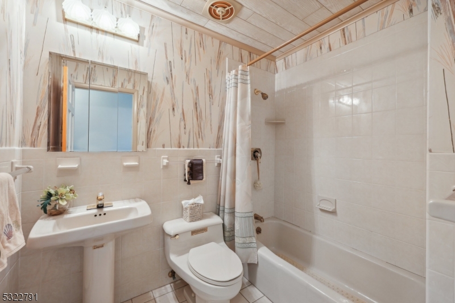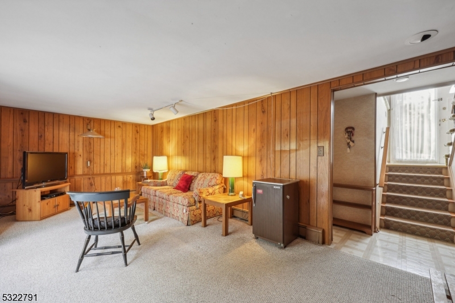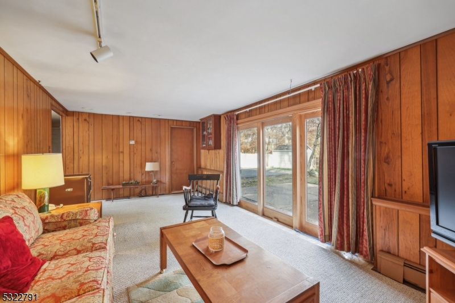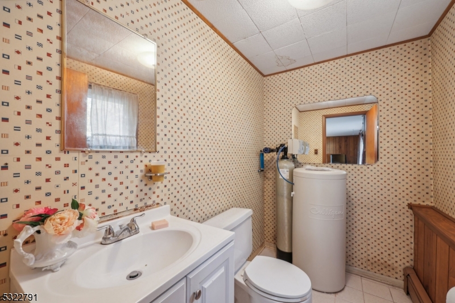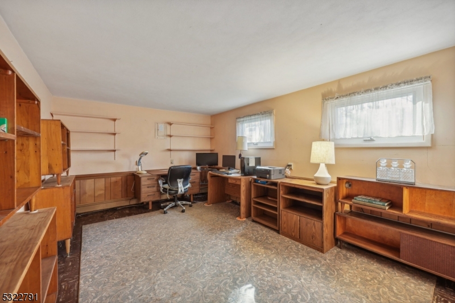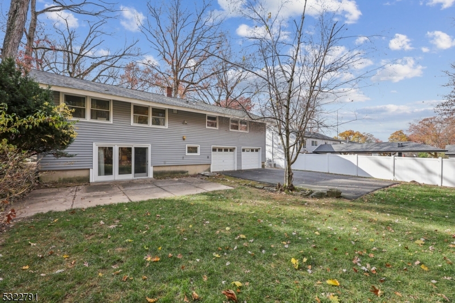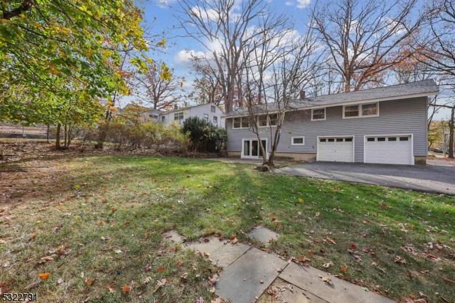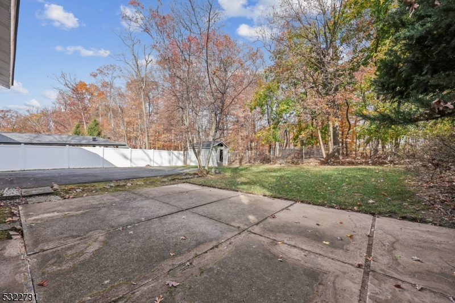79 Palmer Dr | Livingston Twp.
LOCATION, LOCATION, LOCATION This 3 bed, 2.5 bath home has a great open floor concept with sun drenched rooms. The large living and dining combo flows into the eat in kitchen. On the second level there are two bedrooms and the main bathroom. The primary bedroom with the en suite bath has been turned into a comfortable sitting/relaxation room. This can easily be converted back to a fourth bedroom. On the ground level there is a over sized comfortable family/recreation room with sliding doors to the back yard, the further oversized bedroom and laundry room concludes this level. The attached garage can be accessed from the ground level. There is ample storage in this home. This property is situated in a quiet spot on a double cul-de-sac. Shed being sold "as is"Highest and Best by 4.30pm 11/12/24 GSMLS 3933273
Directions to property: N Livingston ave to E McClellan to Brandon ave, left on Gorham ave, Right onto Palmer Drive
