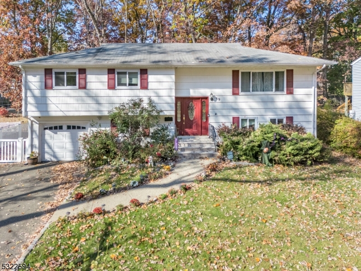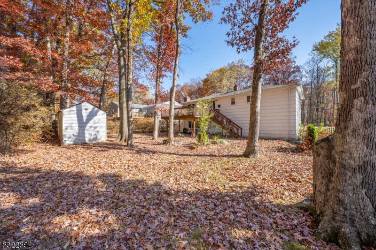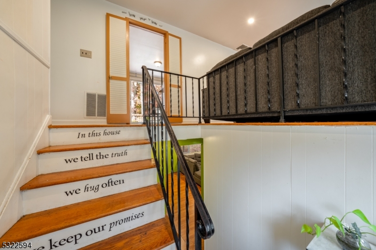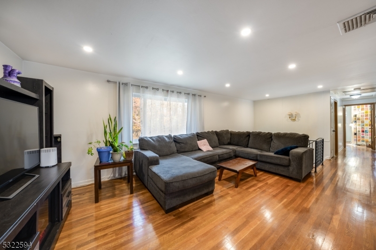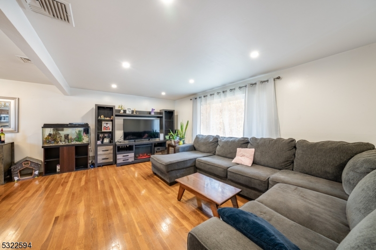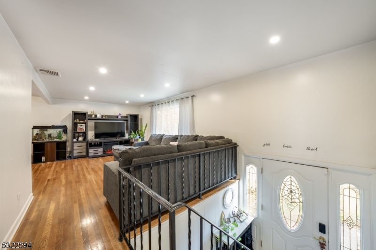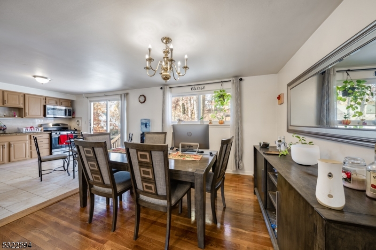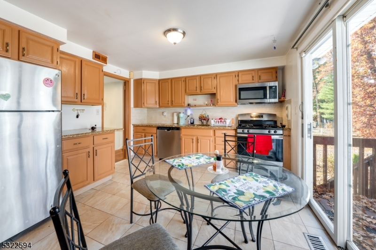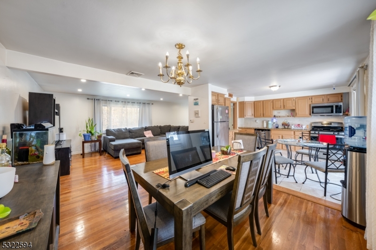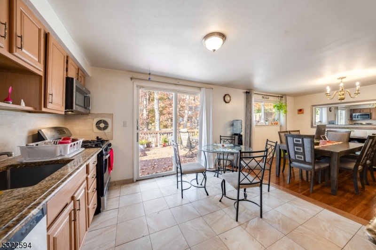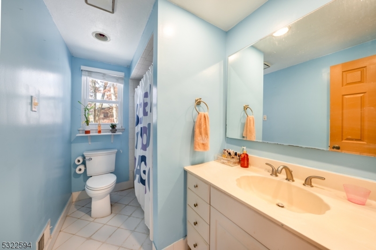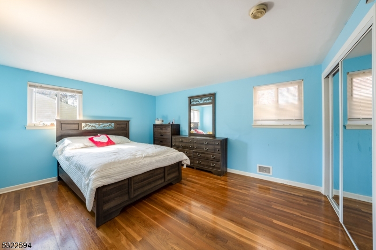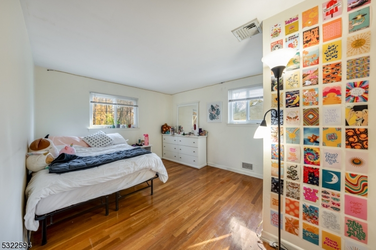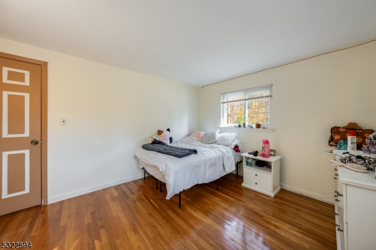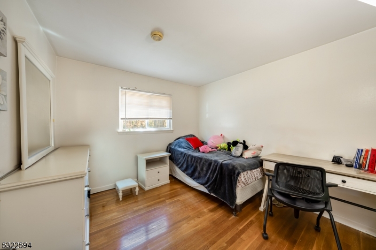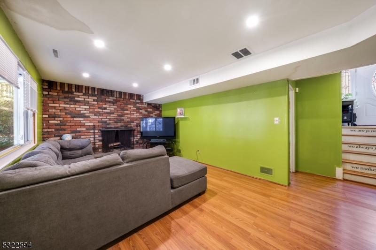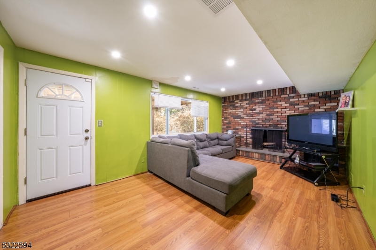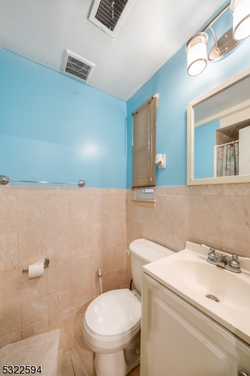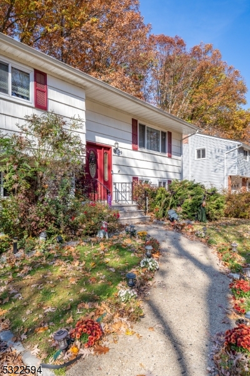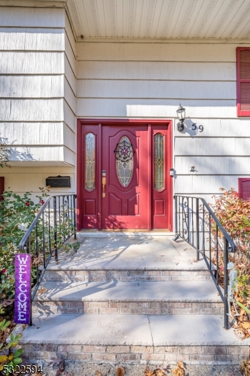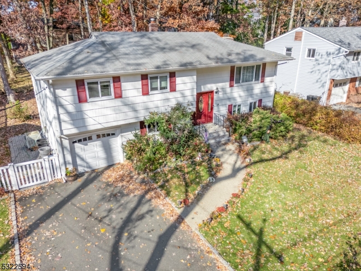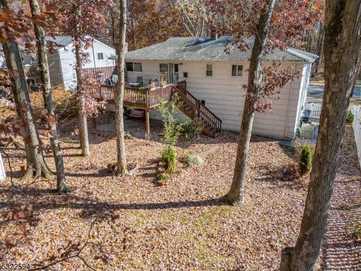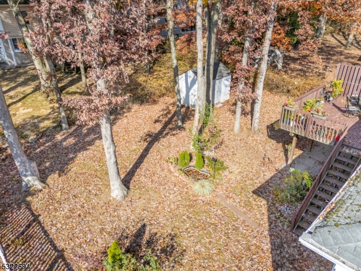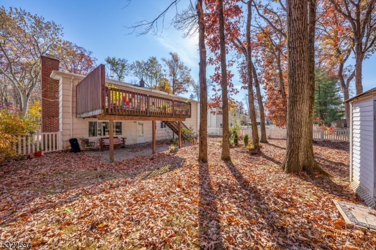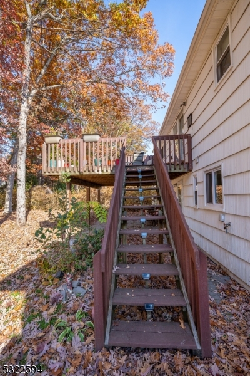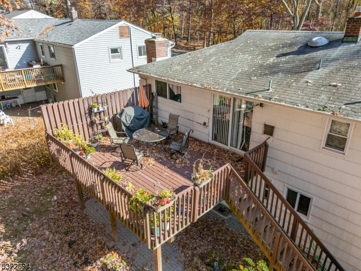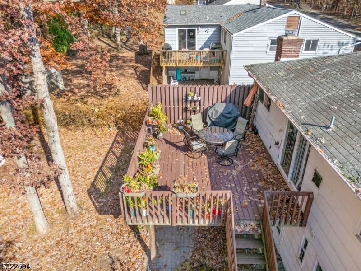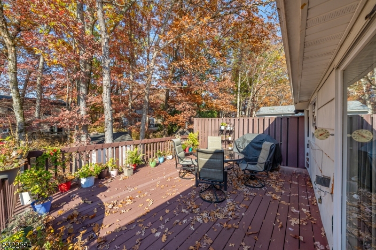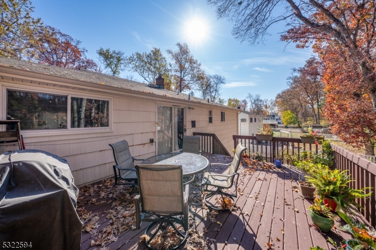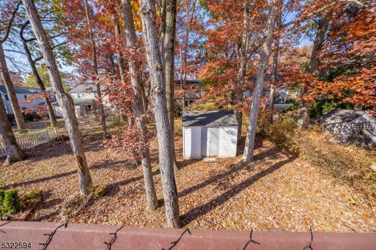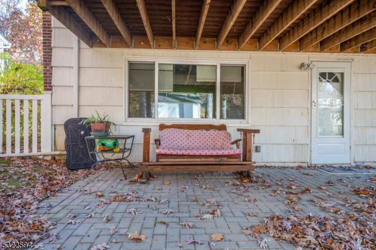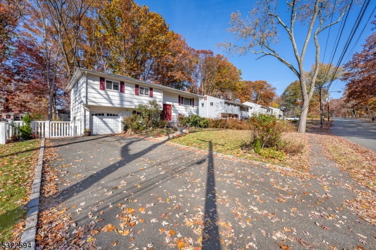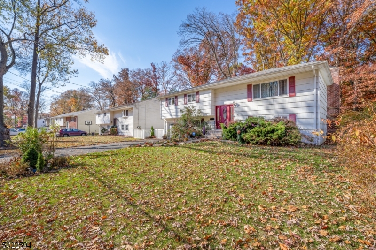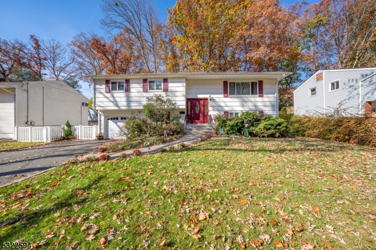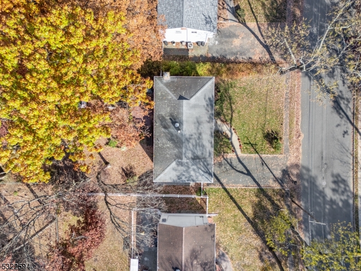59 Winchester Rd | Livingston Twp.
SOUGHT AFTER NEIGHBORHOOD, CLOSE PROXIMITY TO HIGH SCHOOL, LIBRARY, NYC BUS, TOWN POOL, SHOPPING, AND RESTAURANTS! Presenting 59 Winchester Road, a 4 Bedroom, 2 Bathroom home, nestled on a quiet street, with all of the best amenities of living in lovely Livingston. Welcoming, bright two-story Entry Foyer with hardwood flooring escorts you upstairs to Second Level and downstairs to Lower Level. Second Level Living Room is bright with large picture window; and opens to Dining Area and well-appointed Eat-In Kitchen with stainless steel appliances and glass slider to expansive, elevated deck providing an open-concept floor plan ideal for indoor-outdoor entertaining at its finest. Three Bedrooms, all boasting natural light and ample closets, and Full Hall Bathroom completes this Level. Lower Level boasts a large Family Room with charming red brick wall and fireplace, as well as plenty of light and door access to stone patio, offering another option for inside/outside gatherings of all sizes. Additional Bedroom and a Home Office adorn this Level, as well as a Full Bathroom, Laundry Room, Storage/Utility Room, and two sizable Hall storage closets. Fully fenced-in Backyard is pet and play-friendly! Don't miss out! GSMLS 3933129
Directions to property: South Livingston Avenue to Bennington Road on Winchester Road
