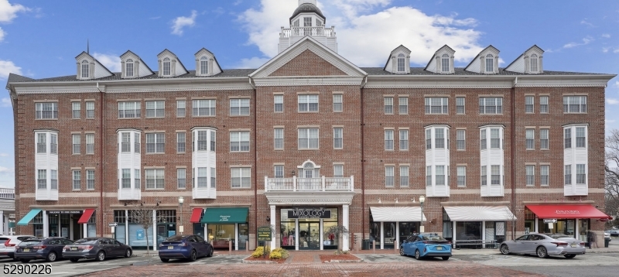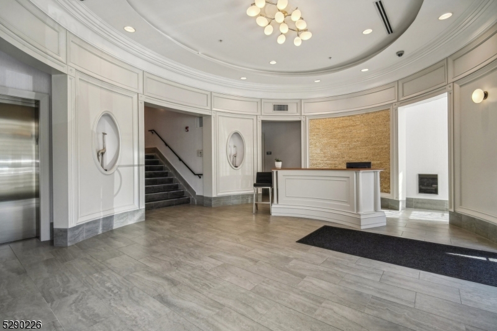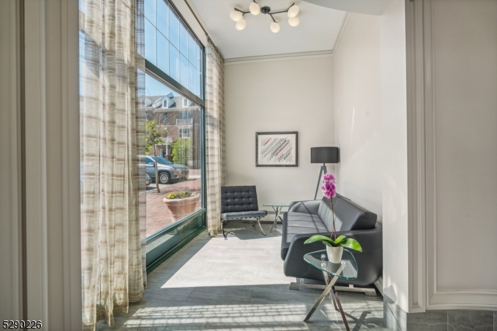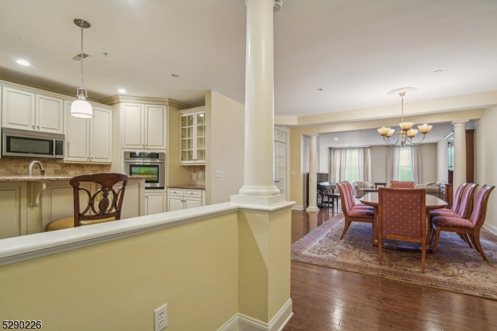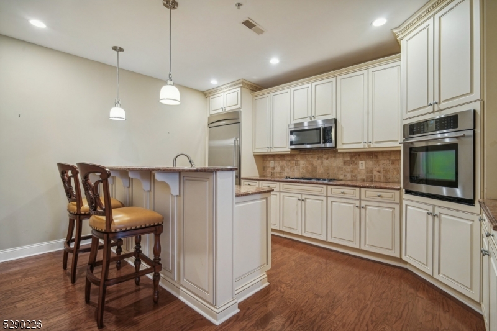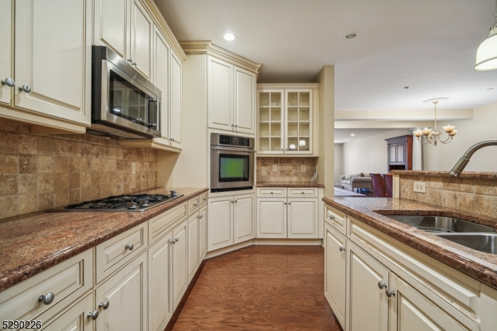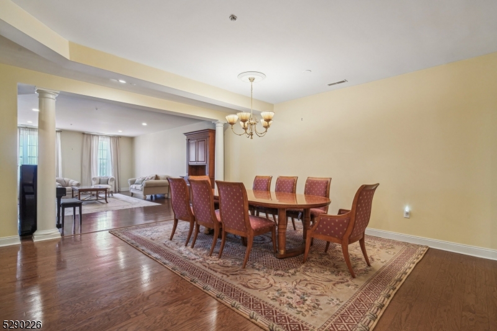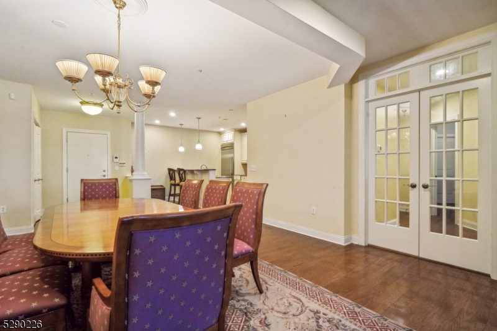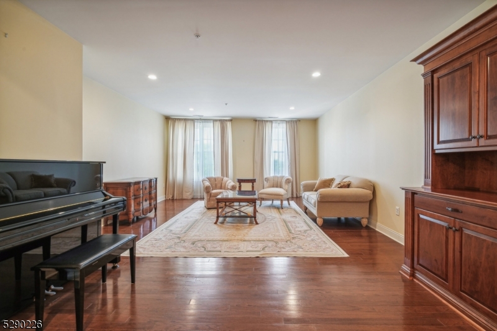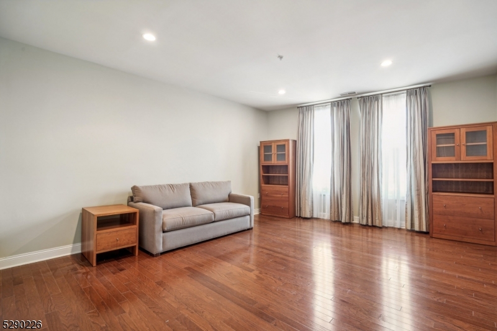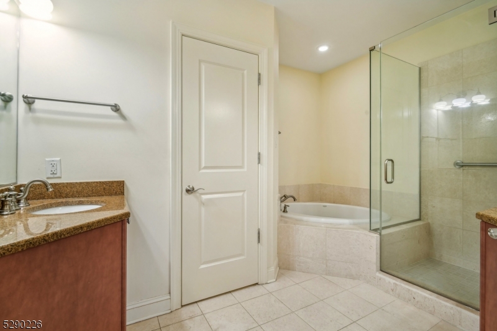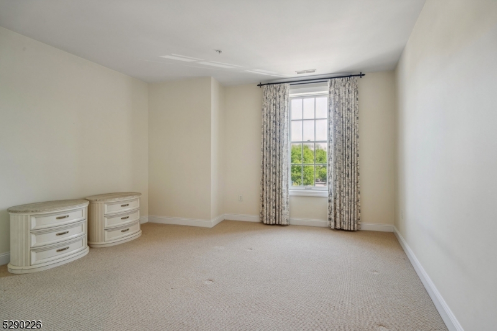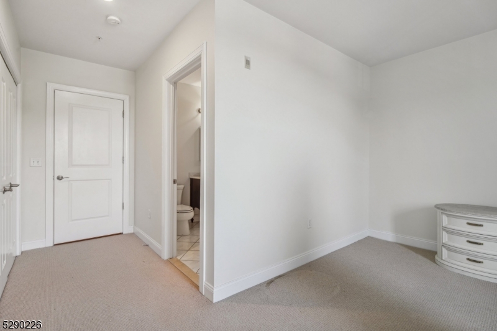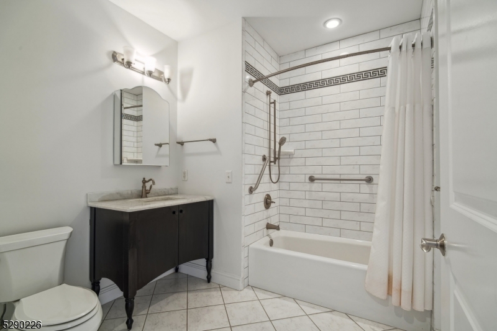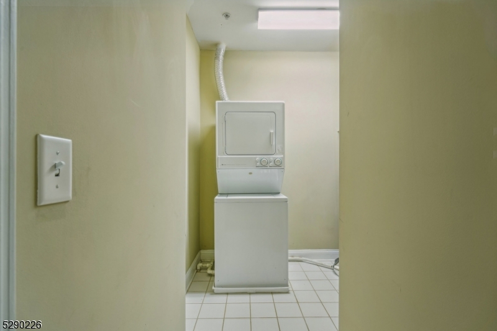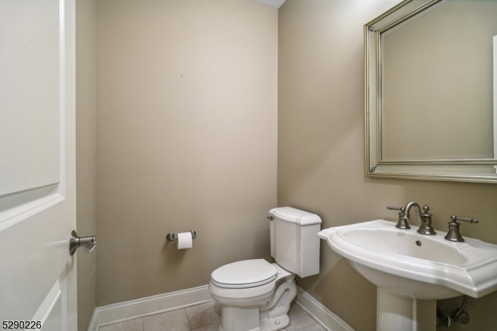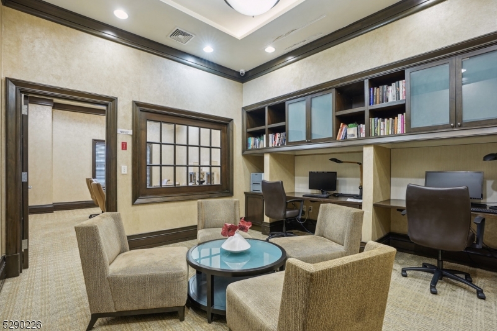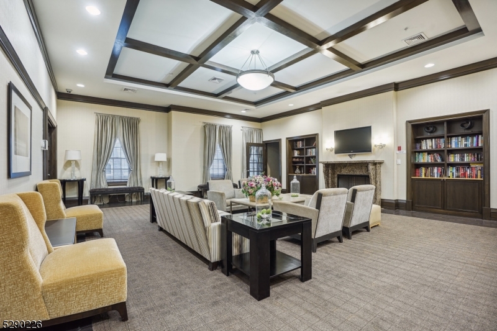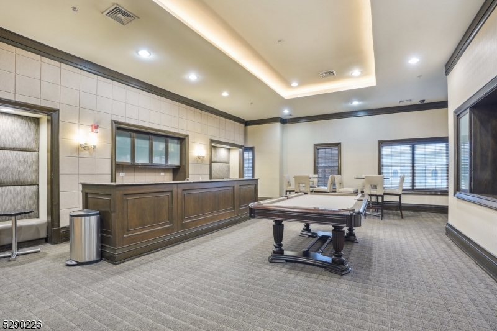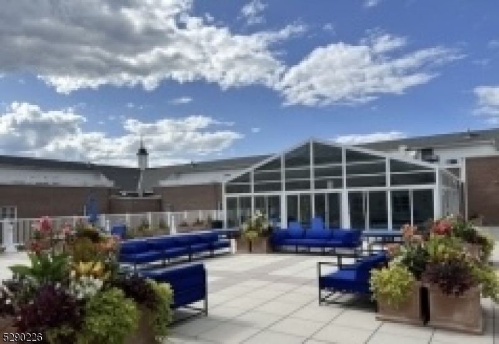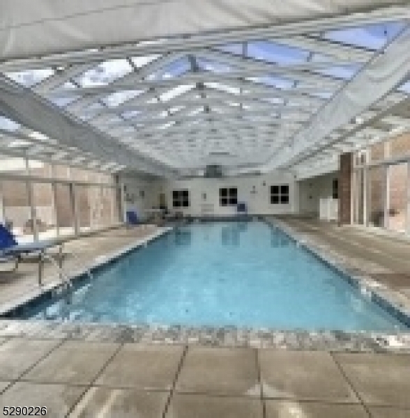1309 Town Center Way, 309 | Livingston Twp.
WELCOME TO SOPHISTICATED LIVING AT LIVINGSTON'S TOWN CENTER! Luxury Elevator Building w/Concierge Service, Spacious 2BR/2.1Bth One Floor Living! (Aprox 2,000Sq Ft) DESIRABLE OPEN FLOOR PLAN Features: Hardwood Floors, Luxury Baths, DESIGNER WHITE CHEFS KITCHEN W/PENDANT LIGHTING over Breakfast Bar, Granite Counters, & SS Appliances. Primary Suite w/Walk-In Closet, Additional Closet and En-Suite Luxury Bath. SUPERIOR AMENITIES Include Concierge Service and Roof Top Club Including Indoor Pool, Outdoor Lounging Deck, Gym Facilities, Billiards Room, Business Center, Media Room w/Fireplace, and 2 Car Reserved Indoor Garage Parking. Exceptional View, LOCATED IN THE HEART OF MULTIPLE EATERIES, SHOPPING, AND THE NYC BUS ON CORNER. GREAT INVESTOR OPPORTUNITY! GSMLS 3932960
Directions to property: North Livingston Avenue to Carillion Circle
