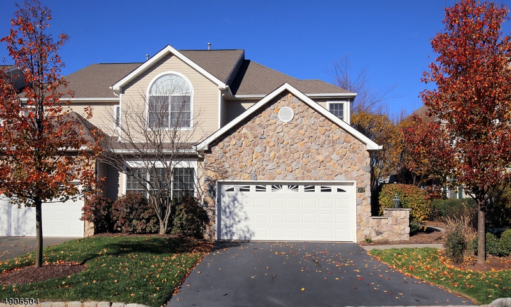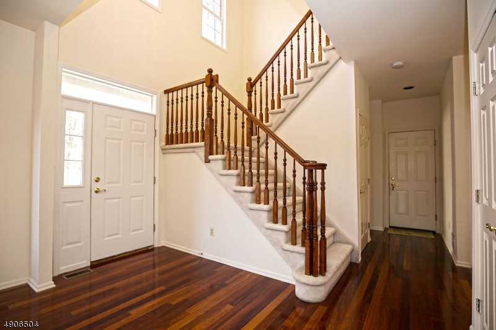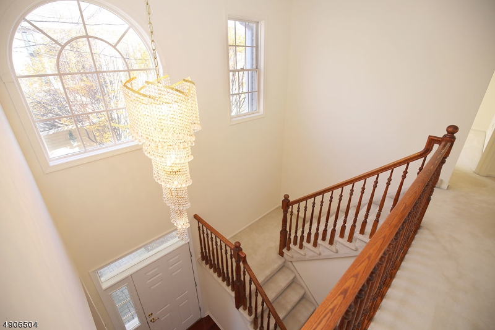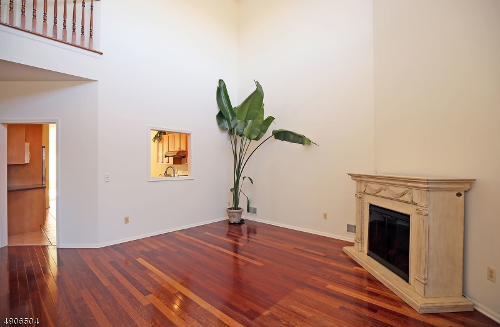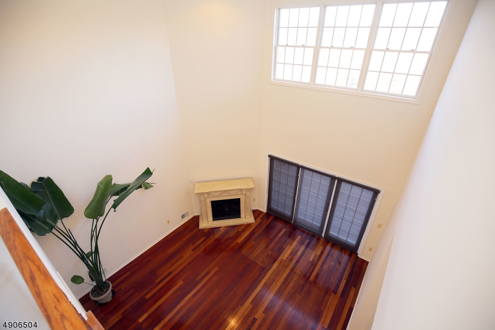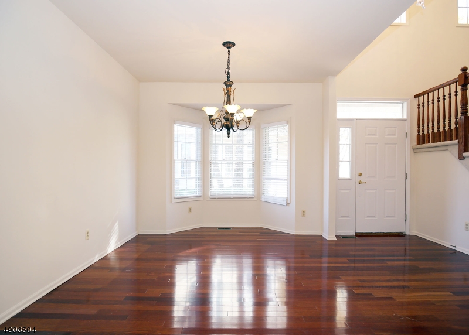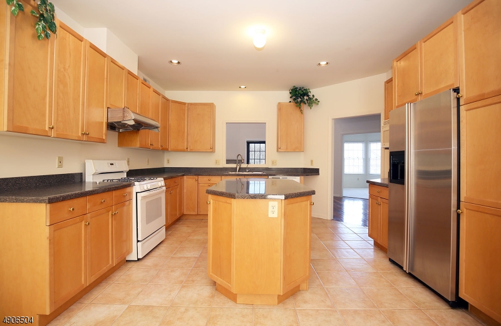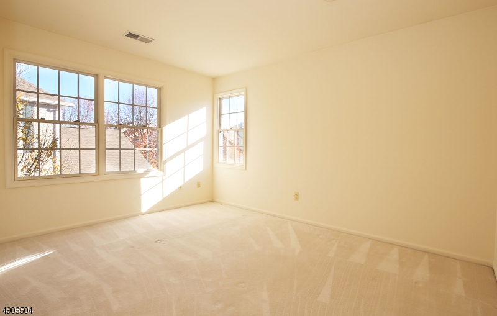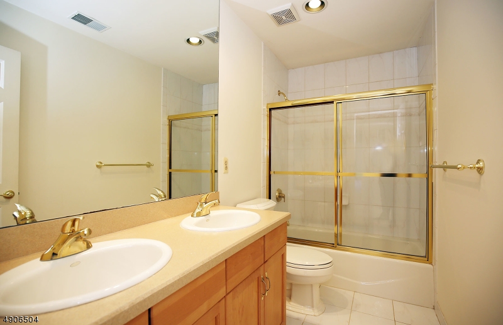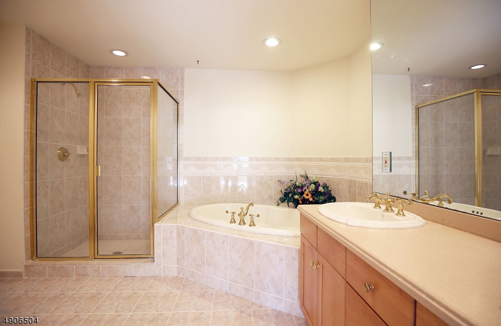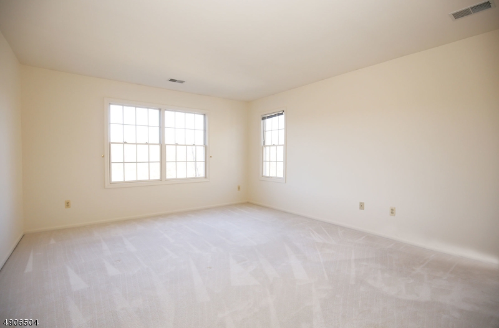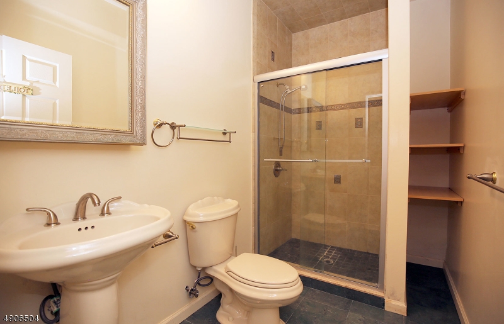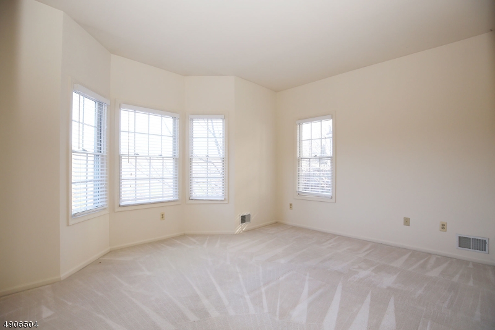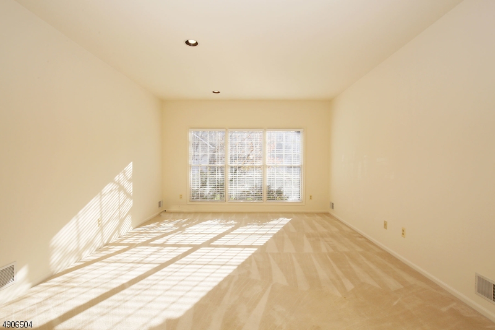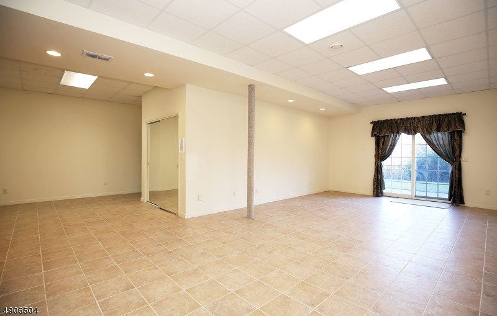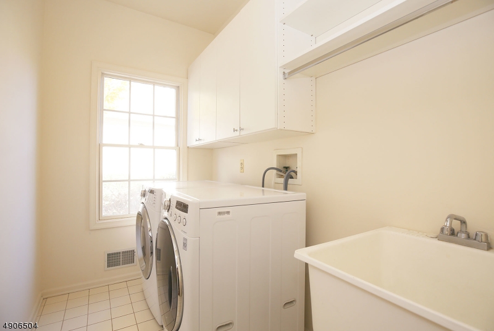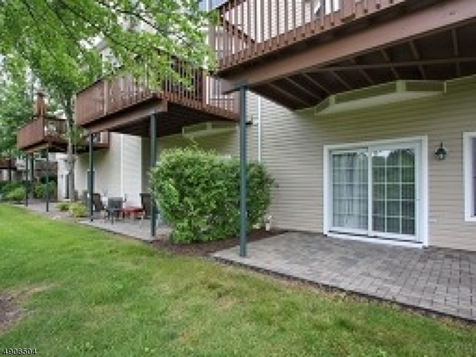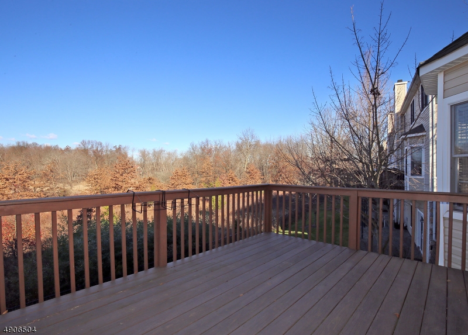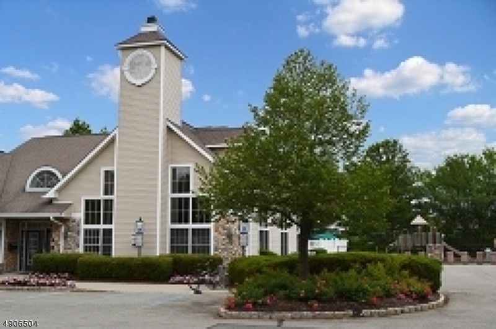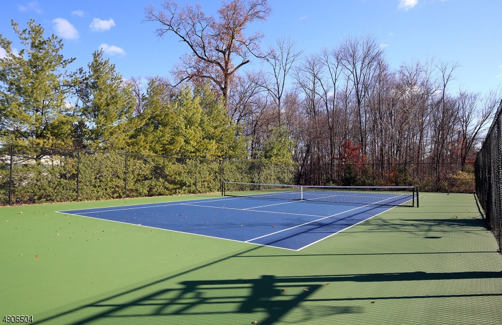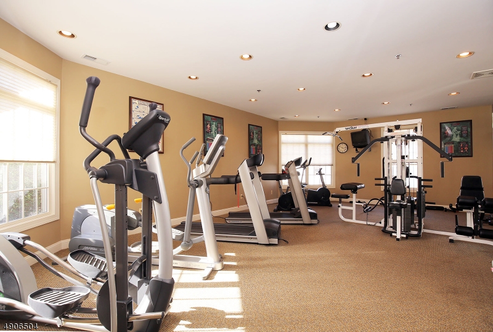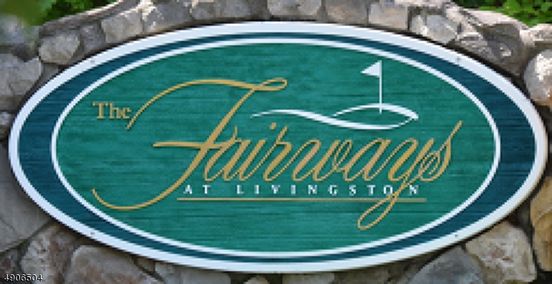23 Pine Valley Rd | Livingston Twp.
Well maintained, 4 bedrm, 3.5 bathrm, 2 car garage end unit @ The Fairway. Beautiful hardwd flr; 2 story Living rm with gas fire place; Sliding door to deck, overlooking fantastic backyard open view finished Walk out basement, Central vaccuum; club house and tennis court, golf court nearby; ready to move into and enjoy this upscale, maintenance free, luxury Gated Community. Amenities include Outdoor Pool, Club House and tennis court, golf court. Walking distance to NYC bus .Tenant Pays first $100 of each repair. Master bath W/ Jacuzzi, central Vac, Finished lower level has one full bath and bedroom. Back to open Area & woods! One closet under the stairs to basement will be used by the home owner for storage. GSMLS 3932736
Directions to property: RT 10 W Tookner PKWY, Jughandle Across RT 10 Left Turn Then Right To Fairways
