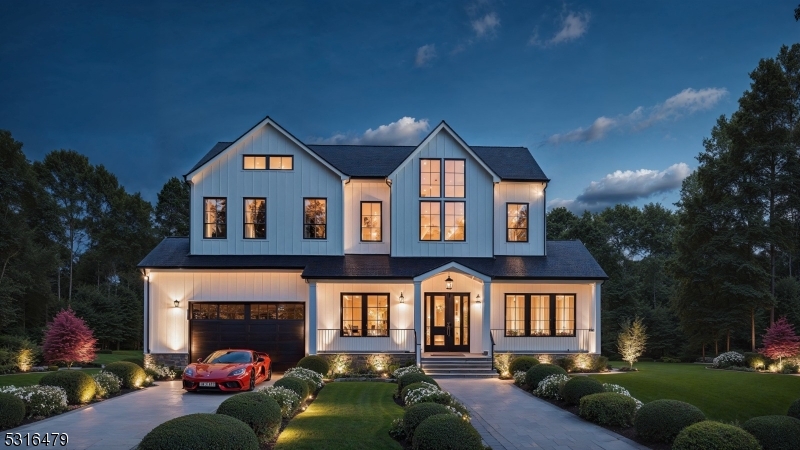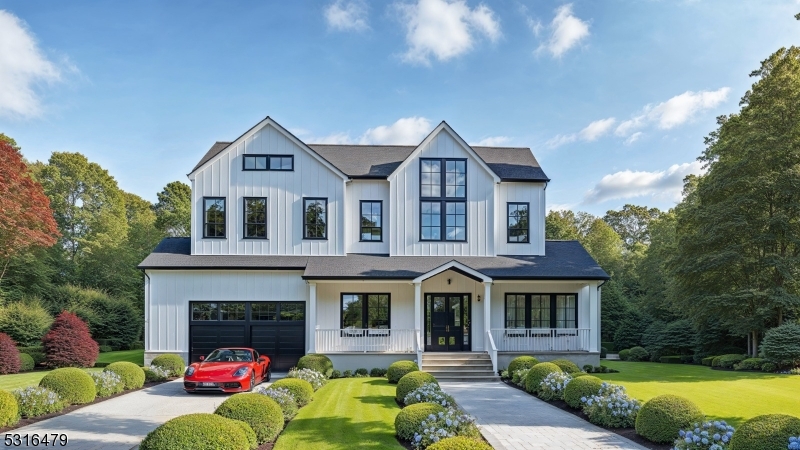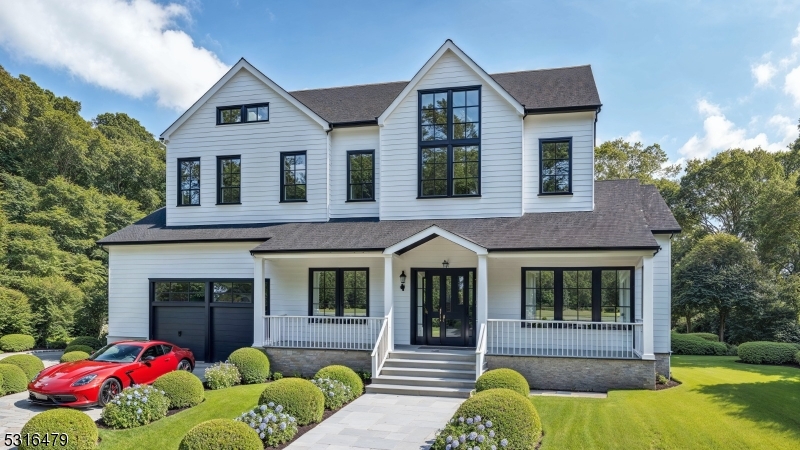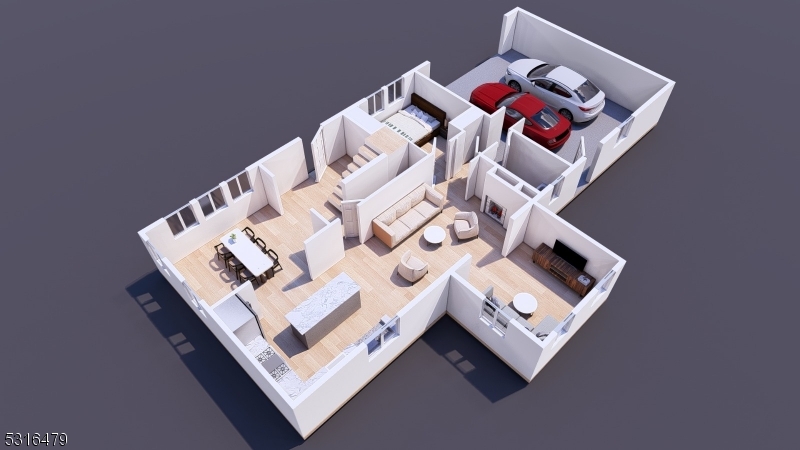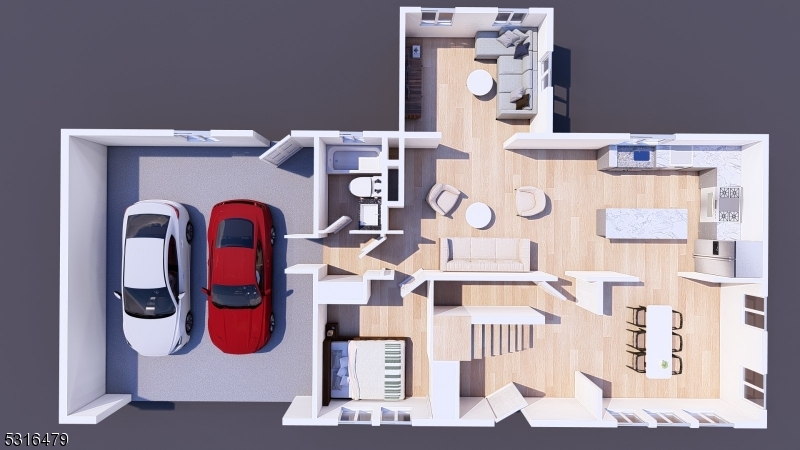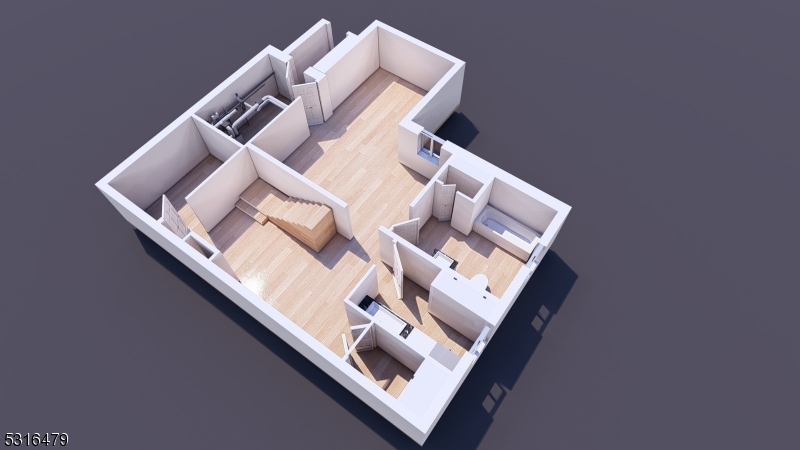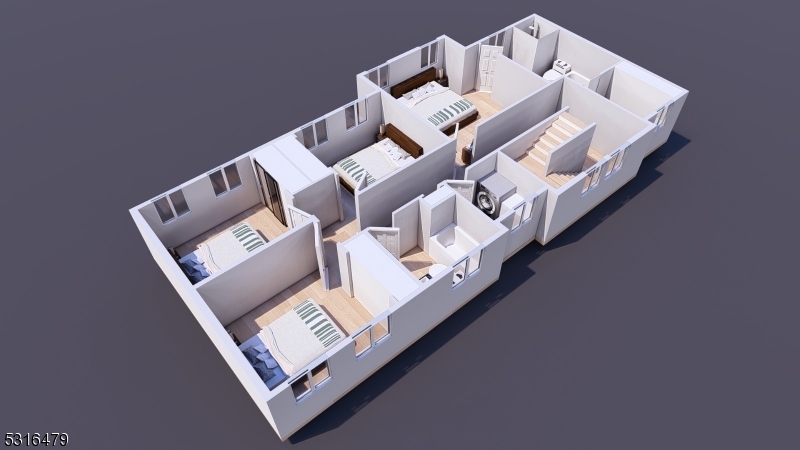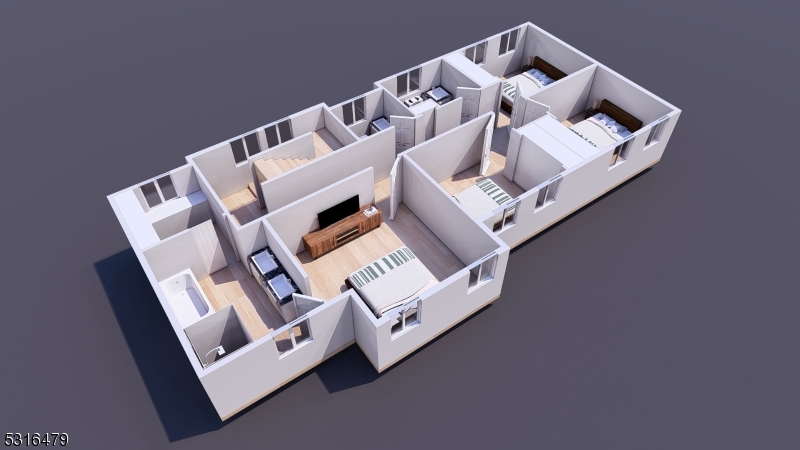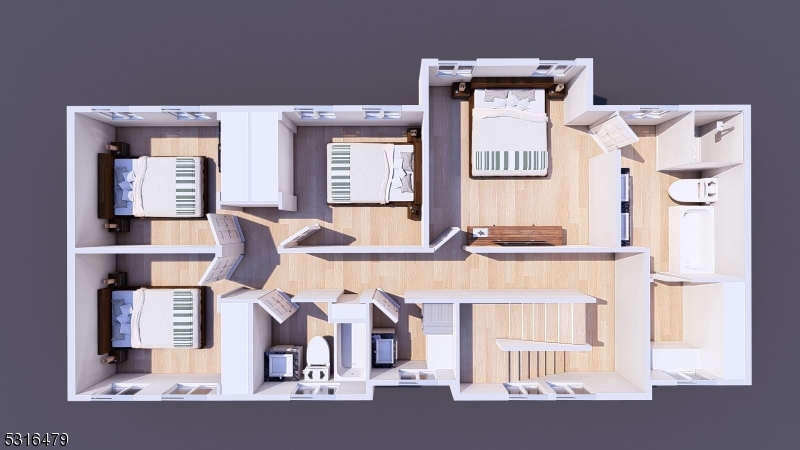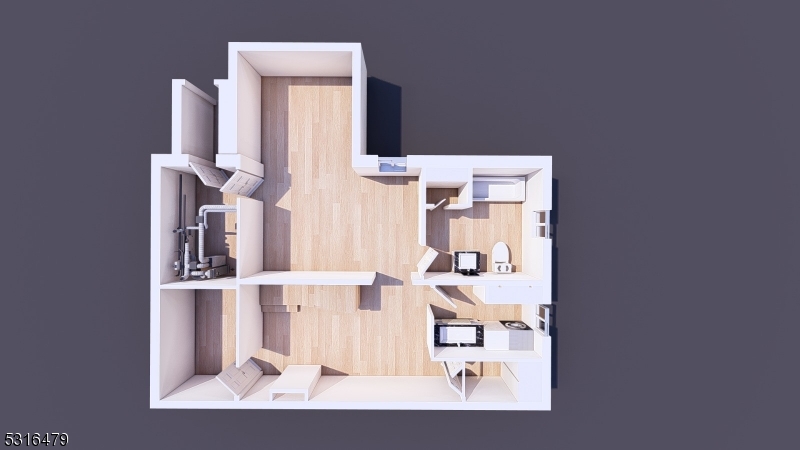39 Beverly Rd | Livingston Twp.
Welcome to your peaceful oasis where contemporary style merges with timeless elegance. Step inside to an open floor plan anchored by a gourmet kitchen outfitted with premium Wolf appliances, sleek finishes, and ample counter space, this kitchen is the heart of the home. The seamless transition to the living and dining areas provides the perfect space for both entertaining and everyday living. A guest en-suite on the main floor offers convenience and versatility, ideal for hosting. Upstairs, you'll find four more bedrooms, including a lavish primary suite with an en-suite bath and walk-in closet. This home is the essence of modern luxury, with top-tier amenities and a perfect balance of indoor and outdoor living. GSMLS 3927188
Directions to property: From JFK Pkwy to Beverly Rd
