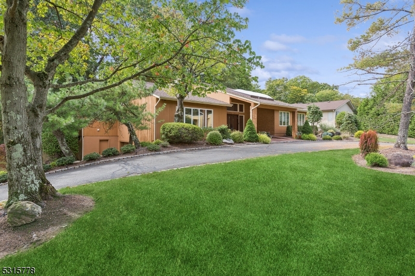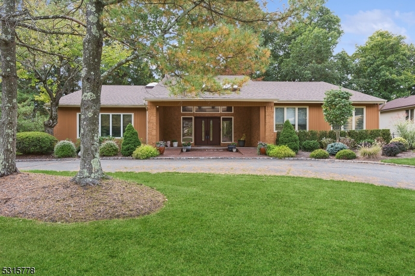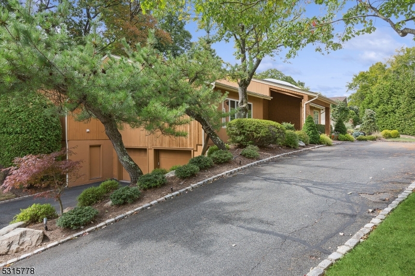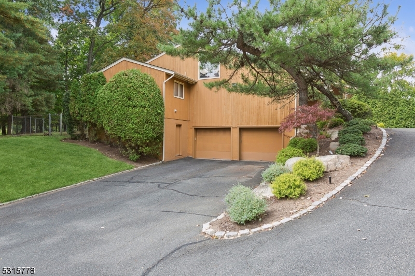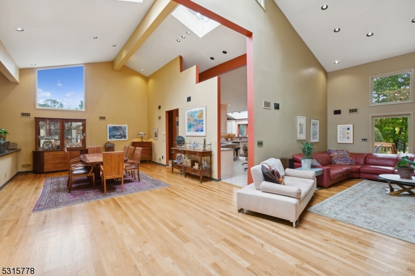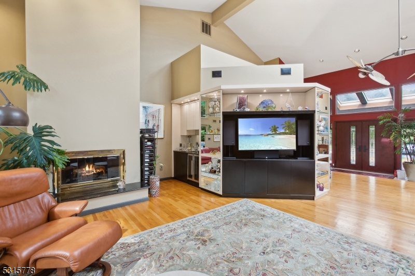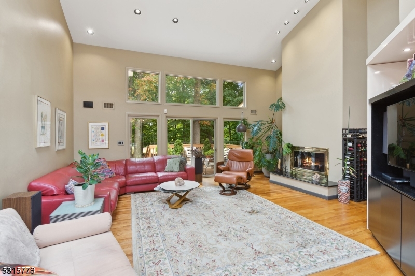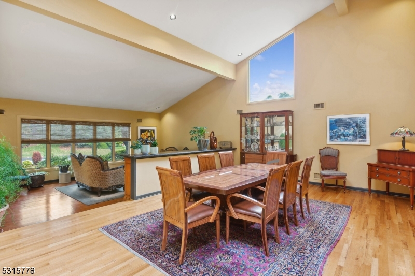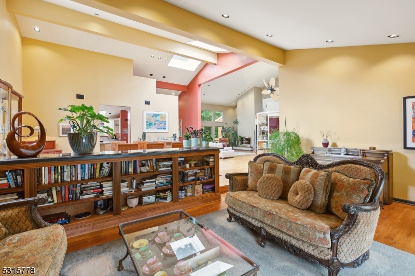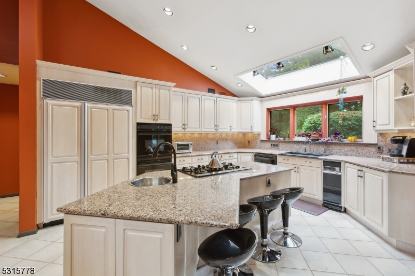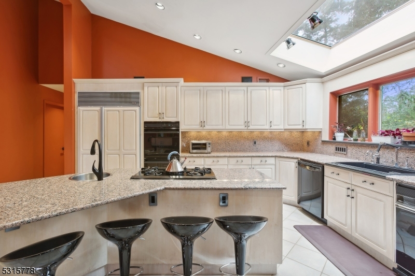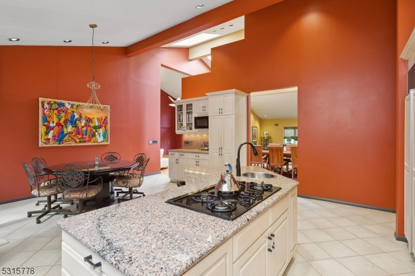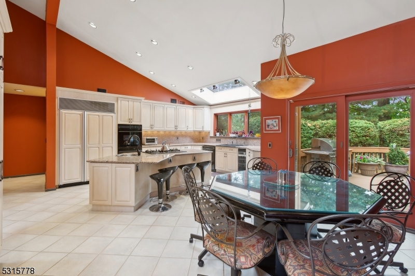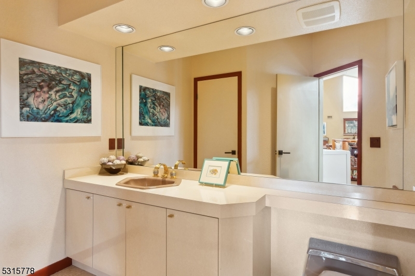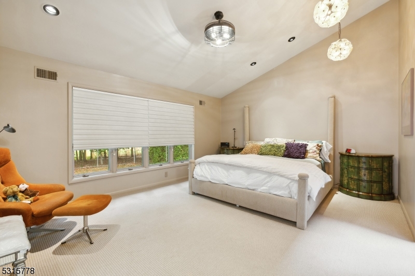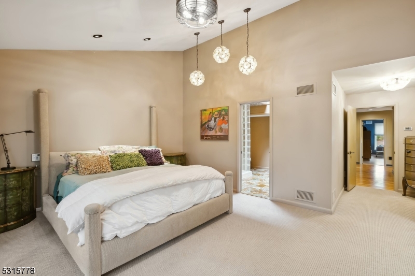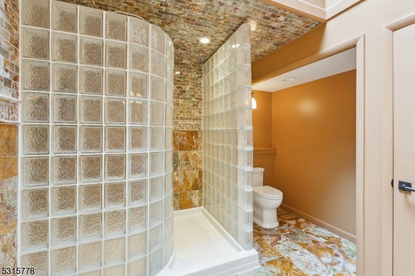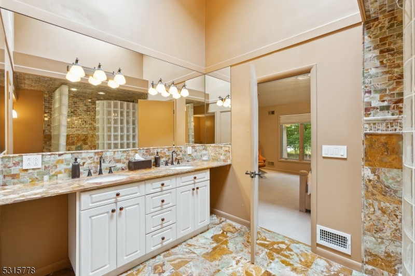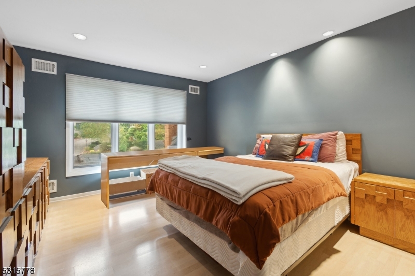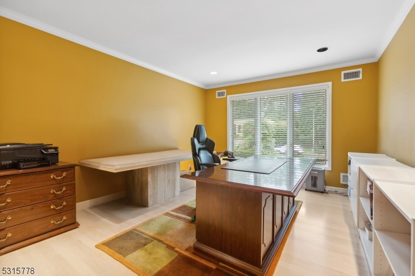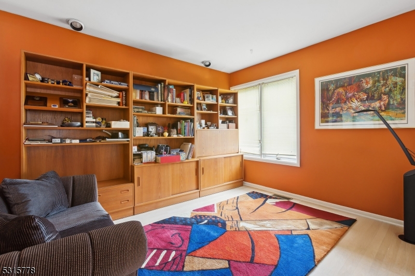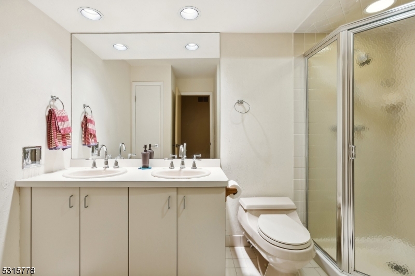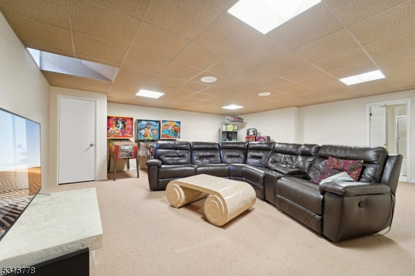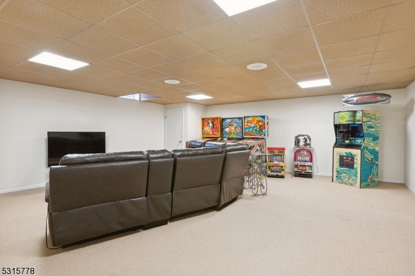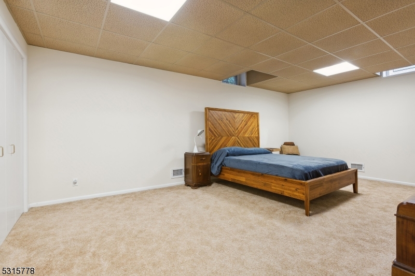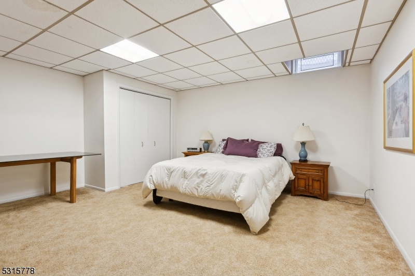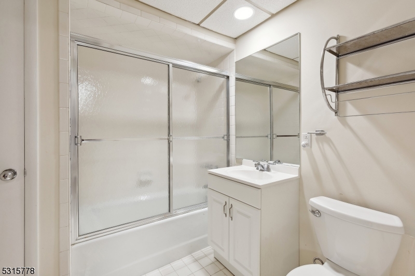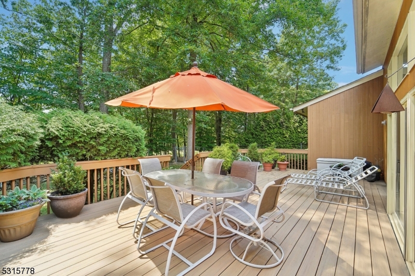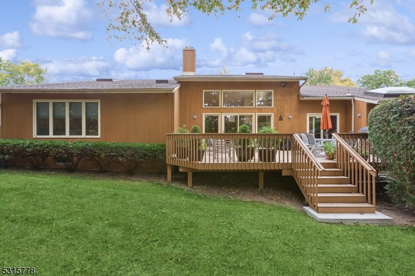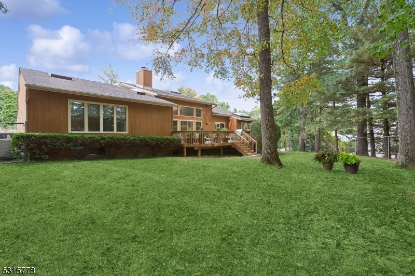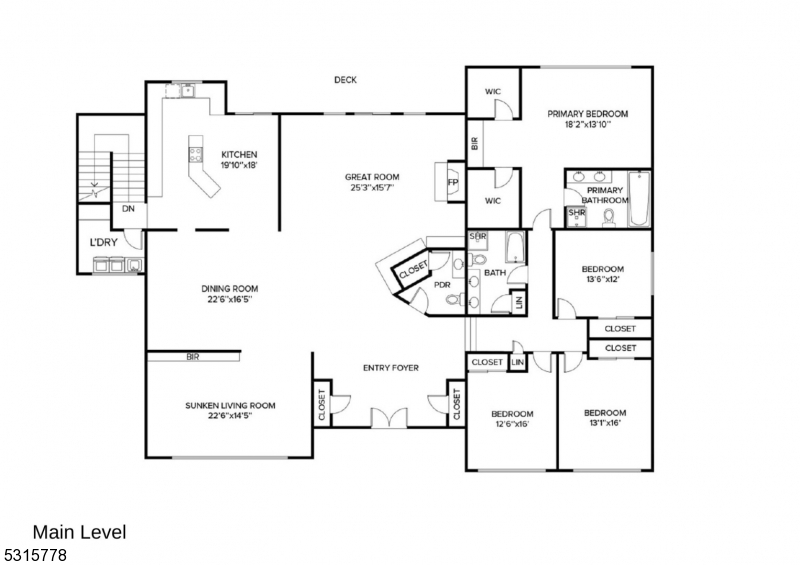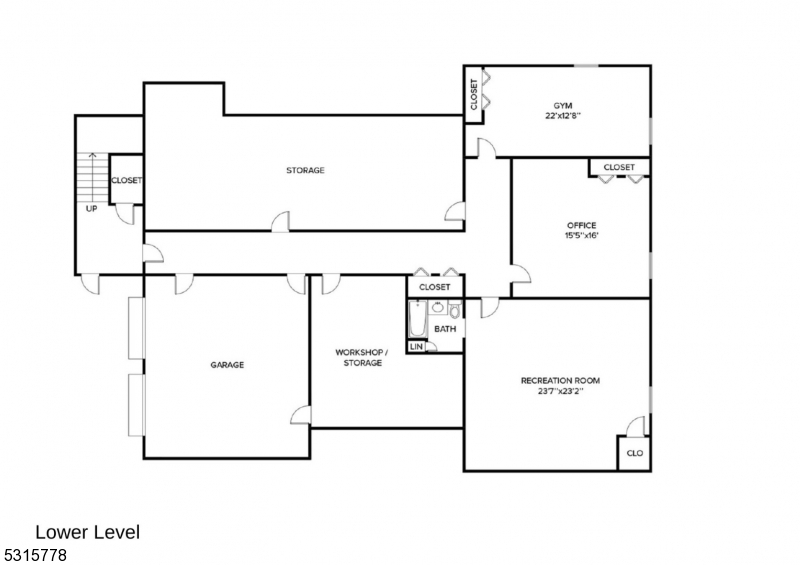40 Hemlock Rd | Livingston Twp.
Welcome to your dream home in Forest Park, located in the heart of Livingston, a prime location that offers everything you've been waiting for. This stunning residence features soaring ceilings and an open floor plan. From the moment you step into the large entry foyer, you'll appreciate the superb design and flow. The well-defined spaces include a spacious Great Room, Sunken Living Room, and oversized Dining Room, making both living and entertaining a breeze. The expansive eat-in kitchen, with sliders leading to a gorgeous deck, is a chef's delight. Enjoy the convenience of a first-floor primary bedroom with three additional bedrooms. A generous lower level boasts a tremendous recreation room and additional rooms perfect for a playroom, office, gym, or media room. These areas can also be combined with the rec room to create a massive entertainment space. This home truly has it all. Don't miss this opportunity to make this house your home! GSMLS 3926620
Directions to property: E McClellan Ave to Tanger Dr to Hemlock Rd
