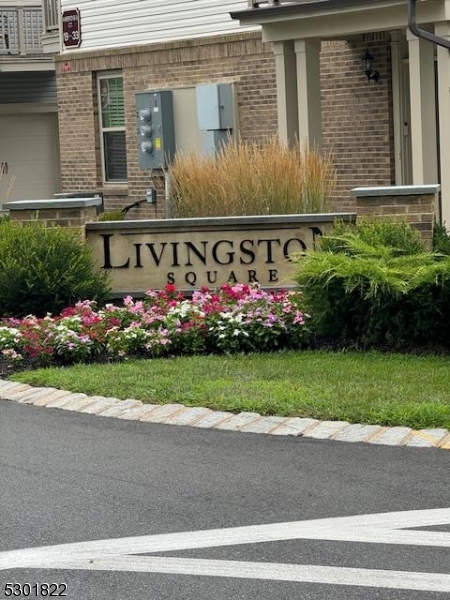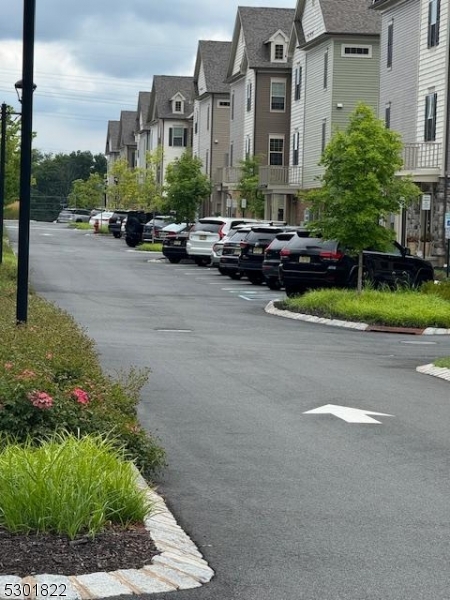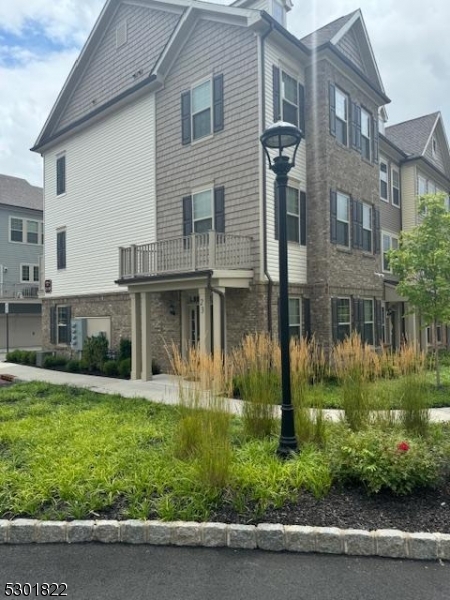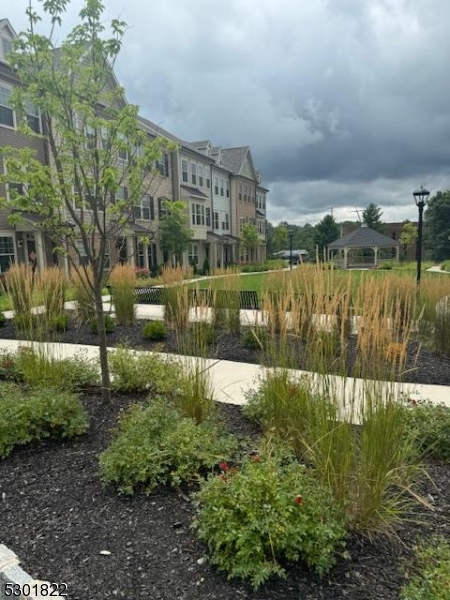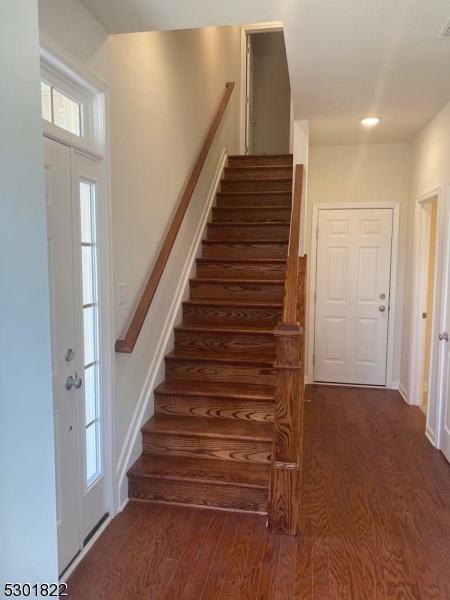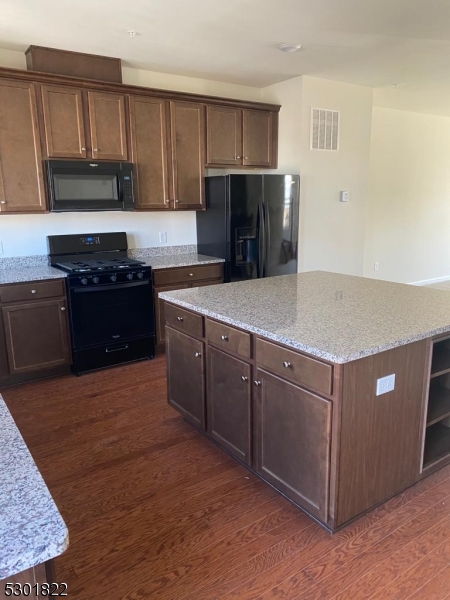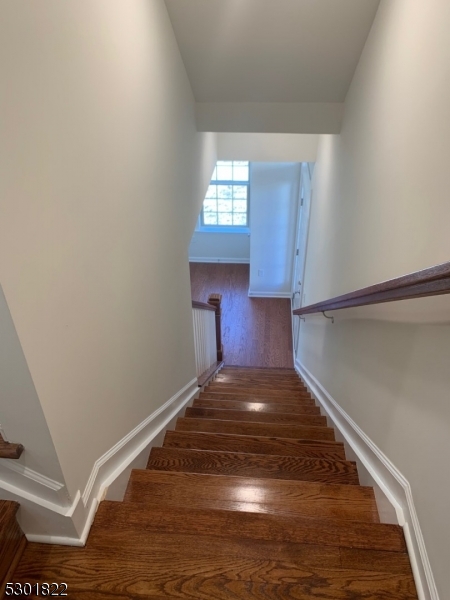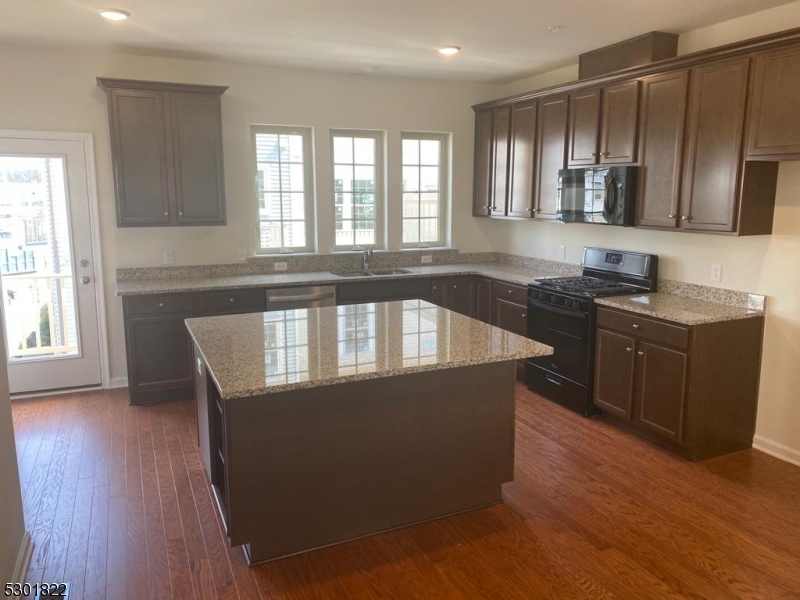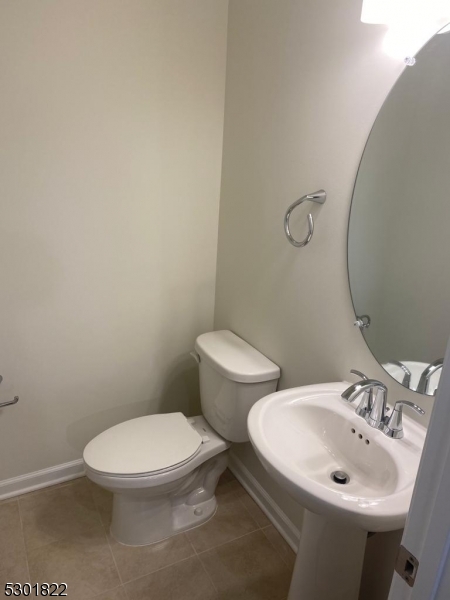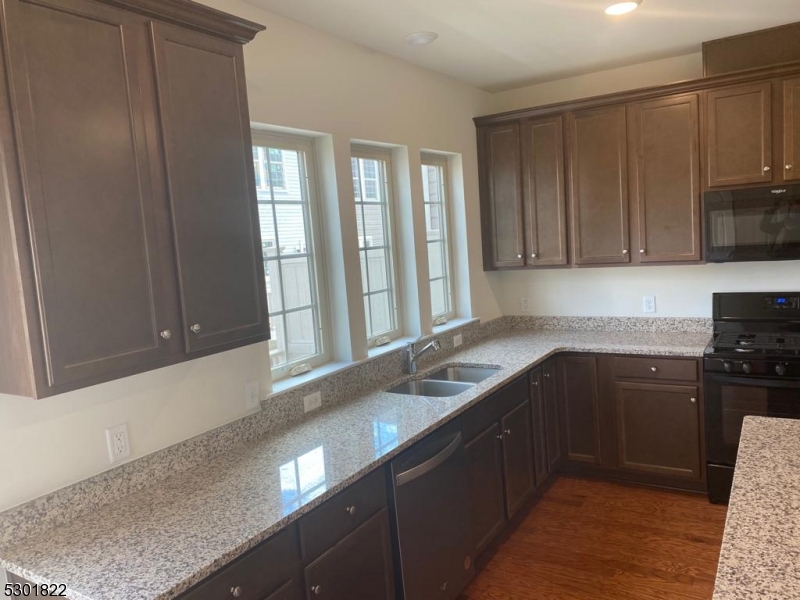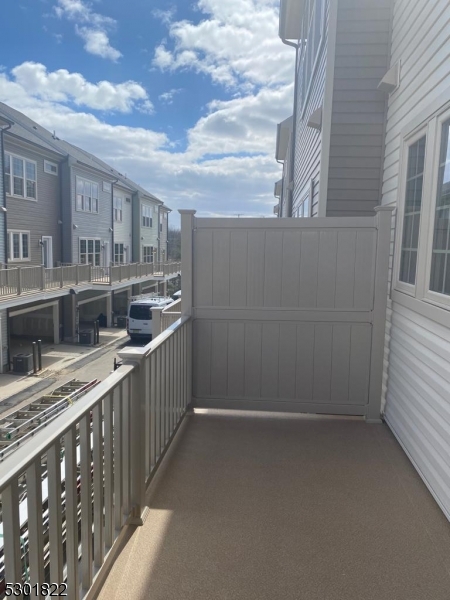23 Gala Ct | Livingston Twp.
A rental gem located in Livingston NJ. This spacious all-wood floor END-UNIT Townhouse, in Livingston Square Community, brings a new dimension to luxury living, designed with modern amenities and generous floor plans, a private entrance, spacious entrance foyer, separate private entrance and attached two-car garage. Experience the best in comfort rental living on three floors, with a privacy terrace to capture the natural ambience of this exclusive location within the quiet and highly desirable neighborhood of Livingston, NJ. This recently constructed property is beautifully finished to the highest standard of workmanship. Uniquely located just minutes from the Livingston Mall, St Barnabas Hospitals, neighboring annually ranked top-rated private schools in New Jersey, and close to entertainment and other shopping. It is easily accessible from Routes 80, 287, 206, 24 and 78. Easy commute by car, train and bus to New York City. TOP QUALITY APPLIANCES ARE INCLUDED - DOUBLE DOOR WHIRLPOOL ICE & WATER-DISPENSING FRIDGE FREEZER AND FRONT-LOADING SAMSUNG WASHER DRYER. Landlord maintains Homeowner Insurance, and tenant is advised and encouraged to maintain a Renter's Insurance. Therefore, welcome home to this magnificent Townhome with 3 Bedrooms, and large first floor multi-purpose room usable for a Home Office /Study/Media Room/Exercise Room or Guestroom with adjoining Powder room accessible to the bedrooms. AVAILABLE WITH NICE QUALITY FURNITURE FOR ADDITIONAL COST - Negotiable. GSMLS 3922743
Directions to property: 287 S or N, take exit 37 to 202. Take exit 2A to Columbia Tpk and onto Peach Tree Hill Road. Arrive
