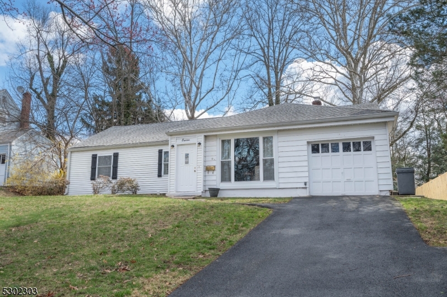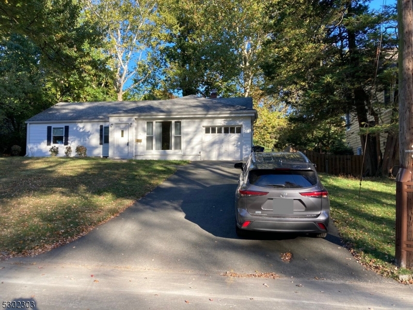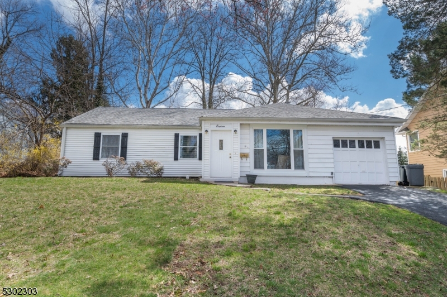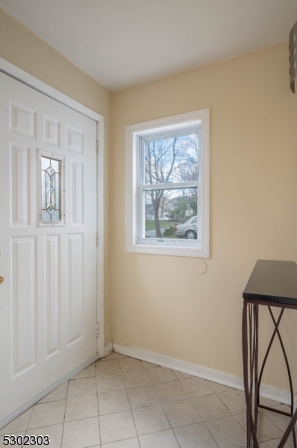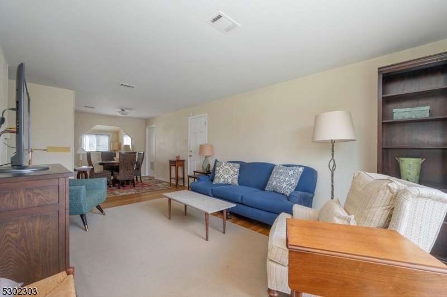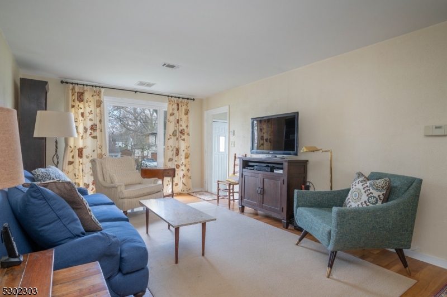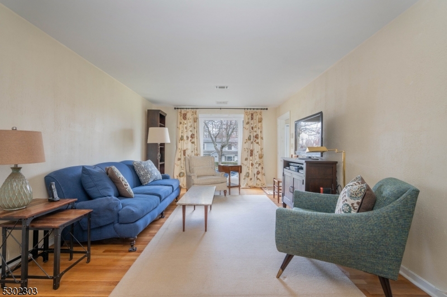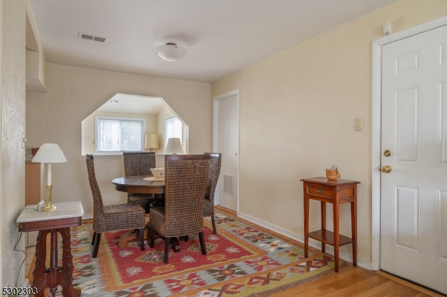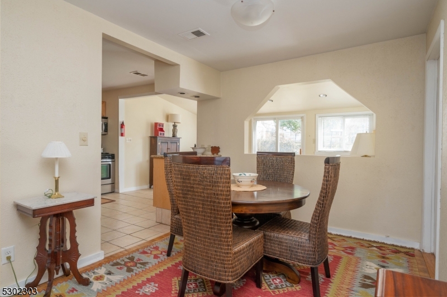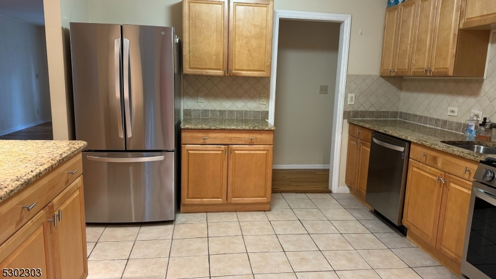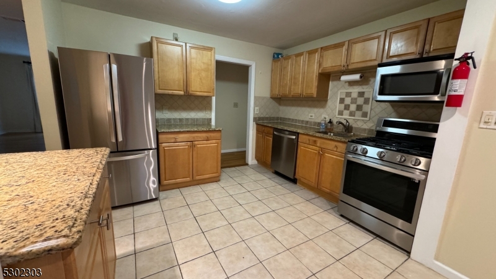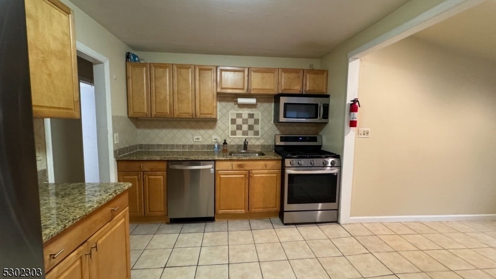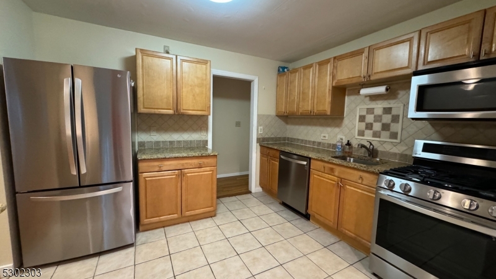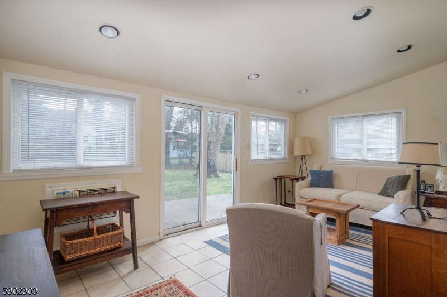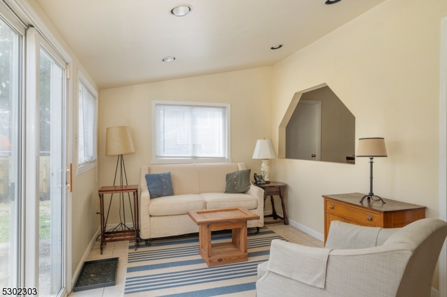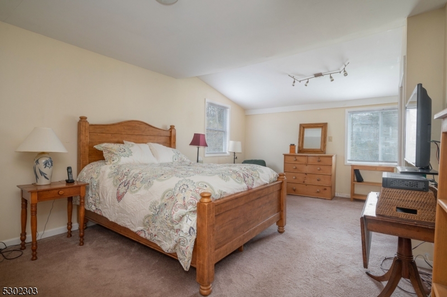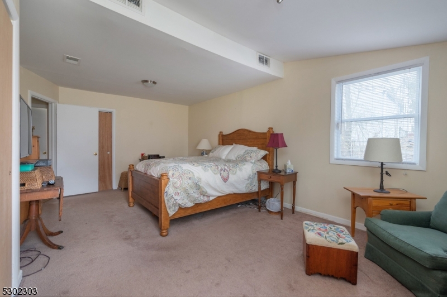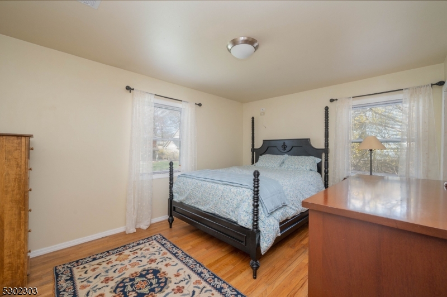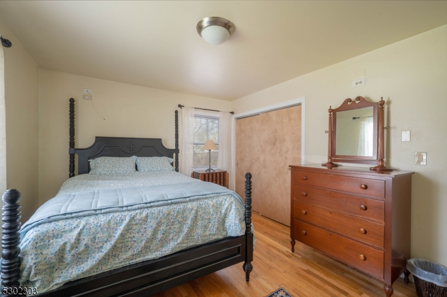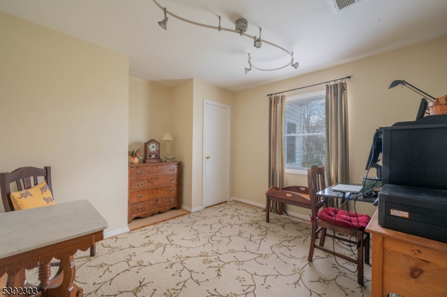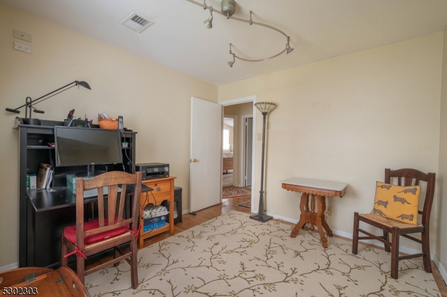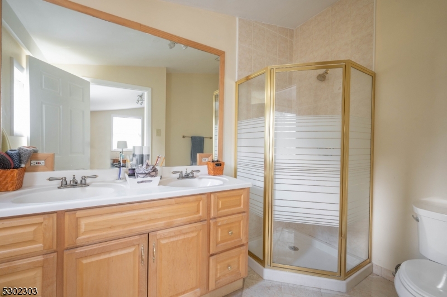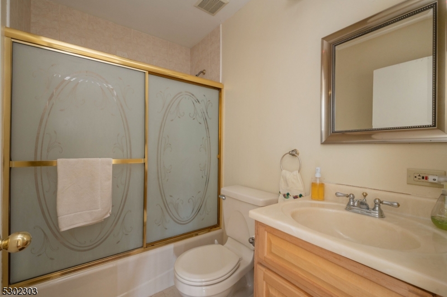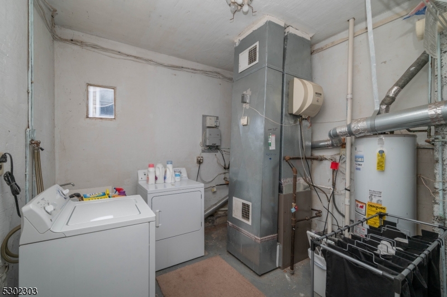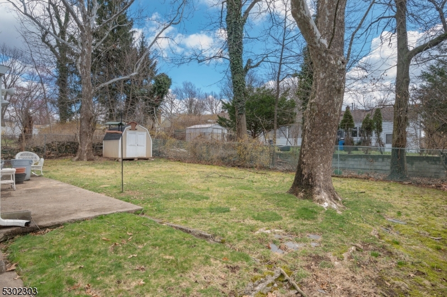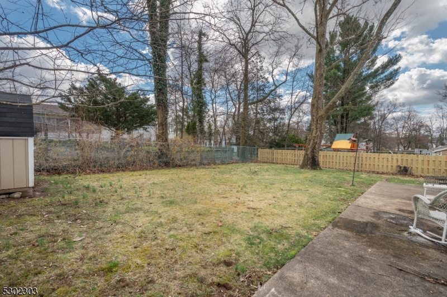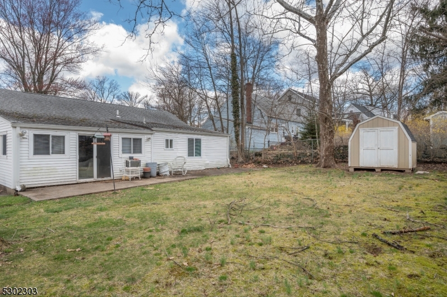18 Maplewood Dr | Livingston Twp.
Desirable one floor living in a fabulous neighborhood! This beautiful ranch home is located on a quiet, walkable street. The home features a lovely kitchen with newer stainless steel appliances including refrigerator, gas oven/range and dishwasher, all installed in the past 2 years. Kitchen also features maple cabinets, granite counters and ceramic tile backsplash and a microwave oven, all in great condition. Welcoming family room with sliders to a level fenced in yard with patio. Hardwood floors can be found in the living/dining room and 2 of the 3 bedrooms. Primary bedroom is spacious with wall to wall carpet. The primary bath has dual sinks and a stall shower. All three bedrooms have ample closet space. Additional features include a one car garage, and 2 updated bathrooms. Plenty of attic storage. Public utilities and central air. One small dog OK, no cats, no exceptions. MLS photos reflect furnishings that have been removed, home is currently unfurnished. GSMLS 3915326
Directions to property: Fellswood to Deerfield to Maplewood
