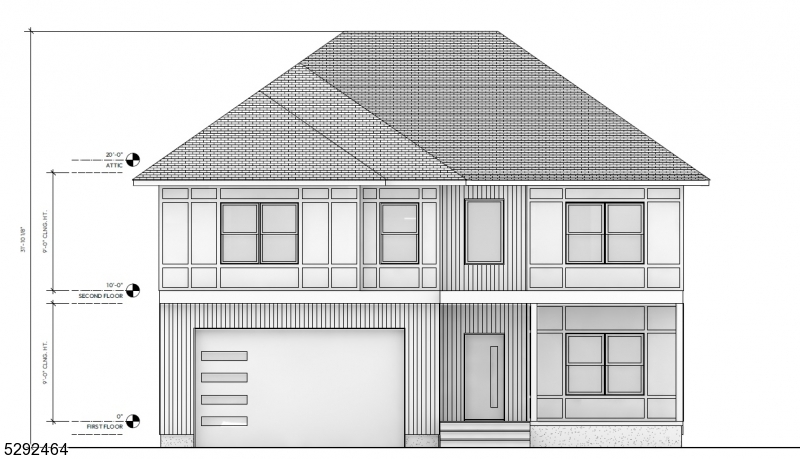39 Hazelwood Ave | Livingston Twp.
UNDER CONSTRUCTION! Dramatic new construction by area builder, offers 3 levels of finished living space in a fabulous sought-after neighborhood. Sophisticated 6 bedroom, 5 & 1/2 bath residence on a very picturesque, large, level, very deep, park-like, private property. Fine residence with many amenities to please the most discerning consumer. EV charger & tankless water heater. 1st level -1385 sq ft, 2nd level - 1807 sq ft, Low level - 1366 sq ft, Garage - 450. Total - 5008 sq ft.Captivating & open, functional & efficient floor plan! Extraordinary millwork & trim. Kitchen is a chef's delight with high-end SS Thermador appliances, large center island, quartz counters & custom white cabinets, opens to FR. Sliders to a beautiful deck & deep property. 1st level has a wonderful LR, guest suite, powder room & mudroom. 2nd level has 3 sunlit spacious BRs, (1 is an en-suite) & 3 luxurious baths. Grand primary suite is the retreat you have dreamt about with custom WICs, spa-like bathroom with soaking tub, shower has a rain shower & sinks over double vanities. 3 additional BRs, 2nd level laundry room for your convenience. Full finished low level has a rec room, office, BR, bath & utility room. Rendering, floor plan & pictures are for illustration purpose. Builder reserves the right to make changes.Pl exercise extreme caution - enter at your own risk. Property is an active construction site, By scheduling appointment you acknowledge this information on your & your client's behalf. GSMLS 3913188
Directions to property: Northfield Rd to Hazelwood Avenue


