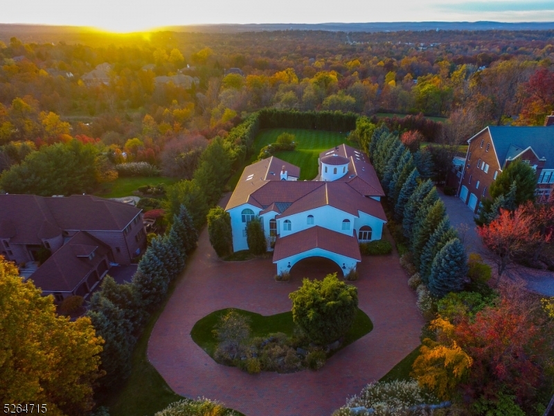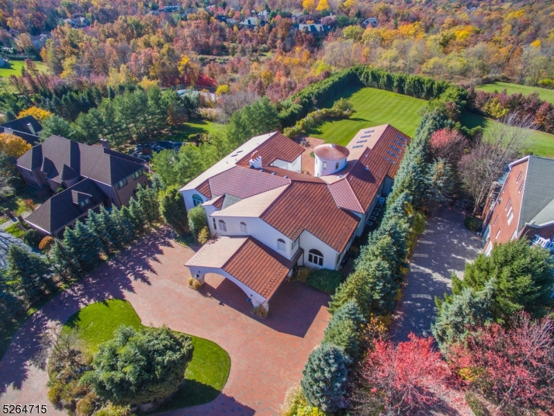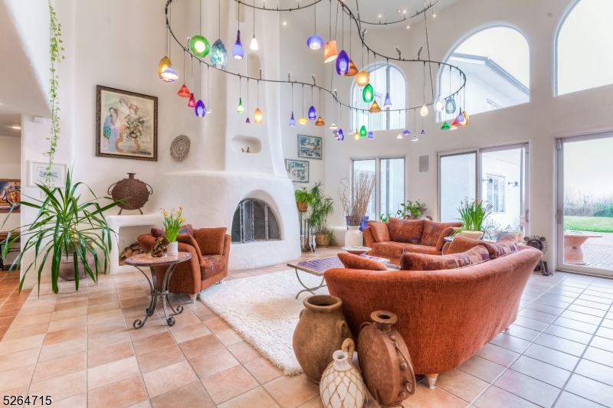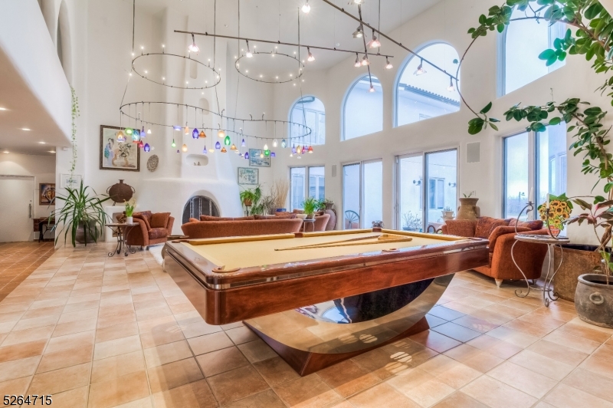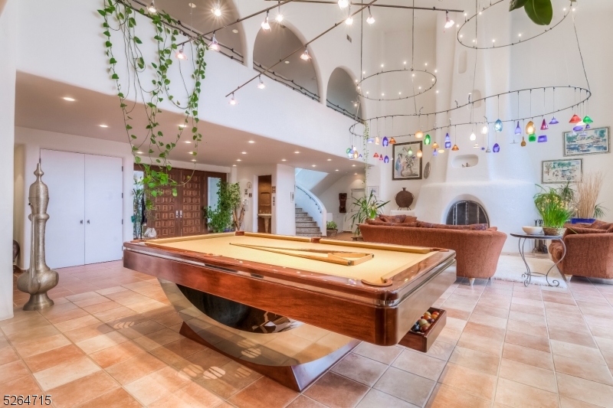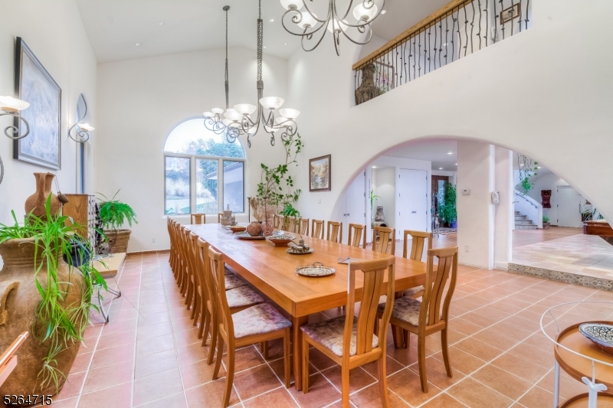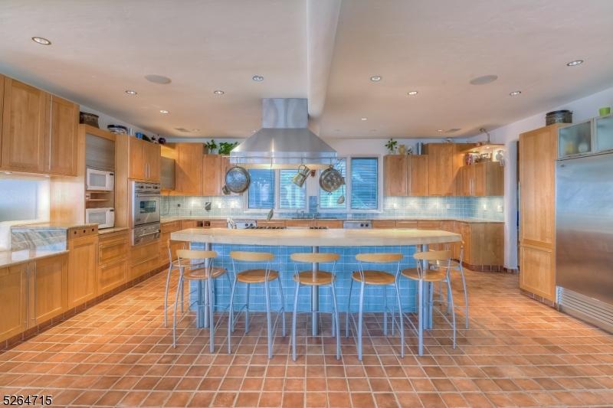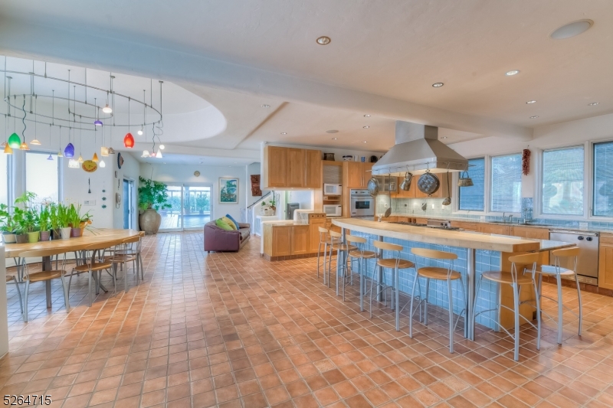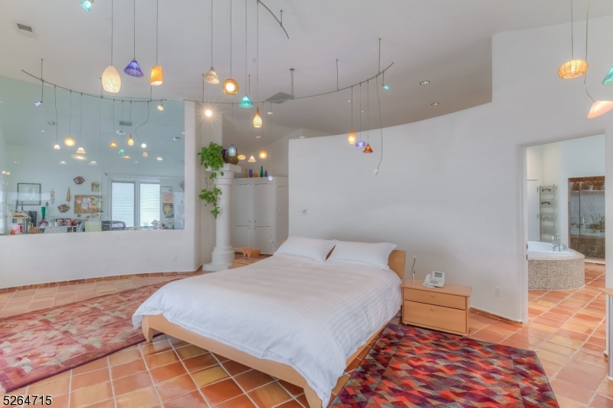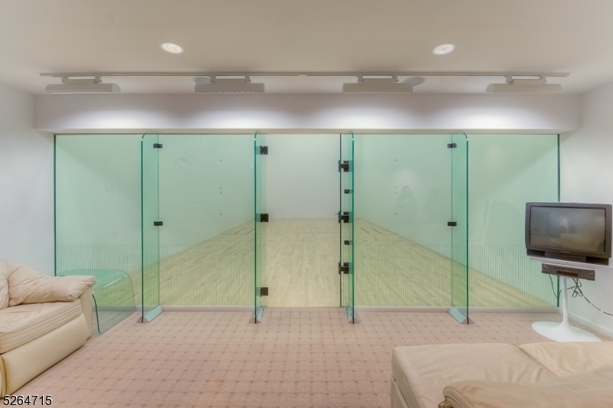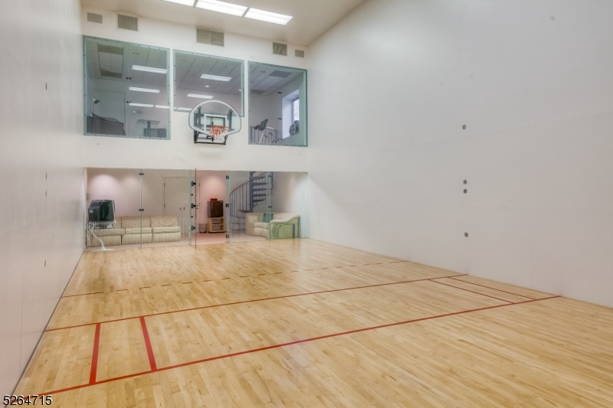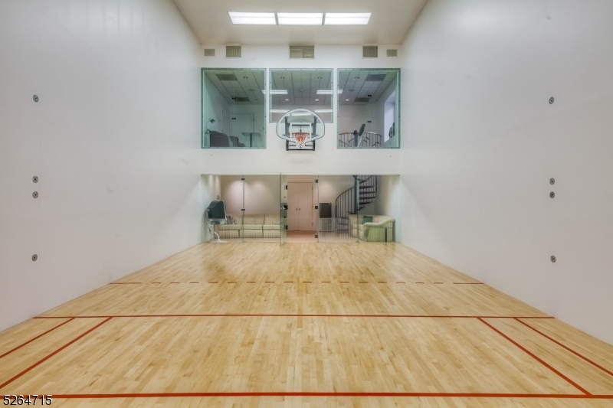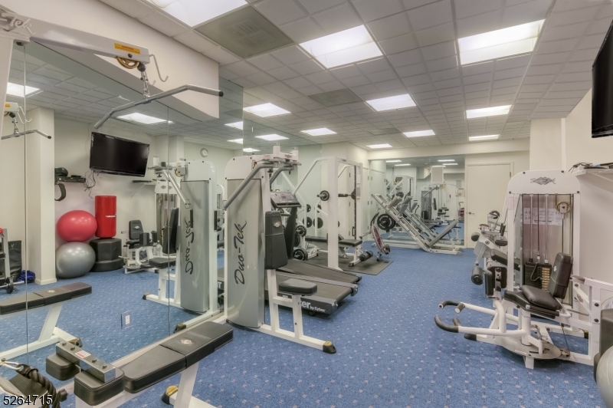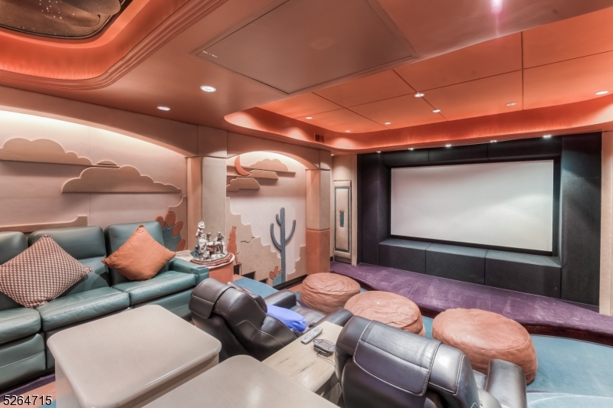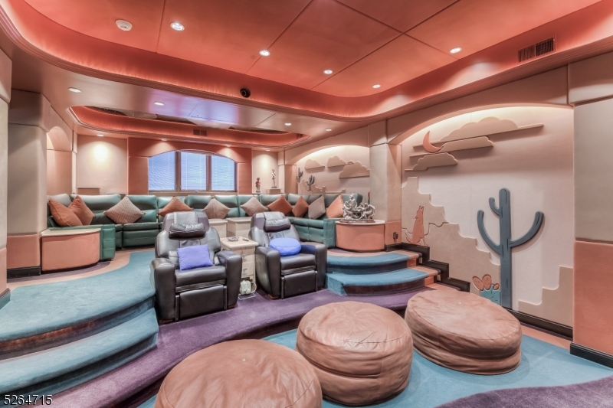12 Chelsea Dr | Livingston Twp.
Resting on 1.5 acres of gorgeous property awaits this expansive Mediterranean estate! Designed for comfort and warmth, this custom home sends you on a permanent vacation. From the terracotta roof tiles to the soft and welcoming stucco entry, you are sure to experience a whimsical grandeur. The property's expansive layout and open floor plan maximizes the art of gracious living. Inside, the grand foyer opens to a two-story great room, the arched windows and sliding glass provides an effortless transition to outdoor living, and the many spacious bedrooms allow for an ample amount of interchangeable space. With a life sized chess board, indoor half Olympic swimming pool, professional racquetball court, and movie theater, there is no shortage of options for intellectual, artistic, and athletic pursuits. Come and find your true serenity! GSMLS 3882297
Directions to property: Mt. Pleasant Avenue to Chelsea Drive
