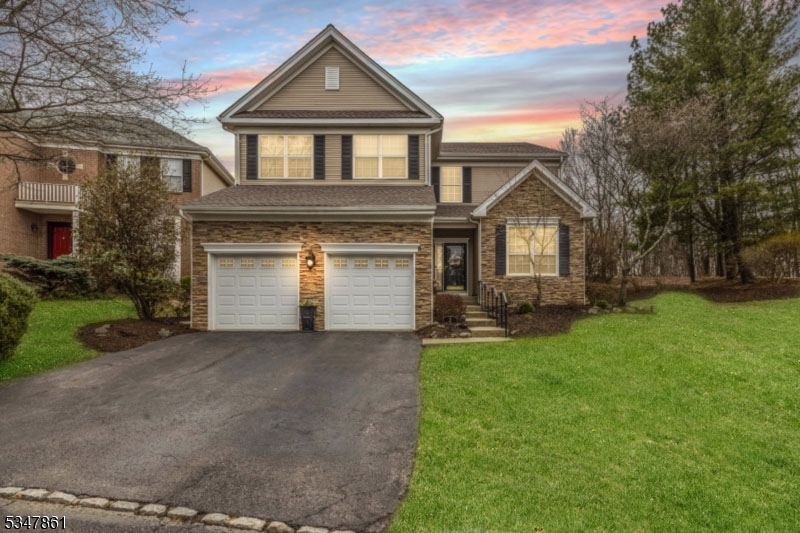2 Stone Ridge Ct | Little Falls Twp.
Welcome to this stunning Colonial home located in the desirable community of Reservoir Ridge. You are greeted by a grand foyer with soaring high ceilings & a magnificent center staircase that immediately sets the tone for the luxury & elegance throughout. The formal DR & LR perfect for entertaining & hosting guests. The heart of the home is the expansive, fully white kitchen, complete with an island that overlooks the cozy breakfast area & a spacious FR. The FR boasts soaring ceilings, large windows that allow light to flood the space, gas FP & beautifully built-ins that adds style & function. Just off the family room, a set of double doors leads to a den that is perfect for a home office/private study. Upstairs, you will find 3 generously sized BR's, each offering ample space & comfort. The luxurious primary suite features 3 closets & an en-suite bath that includes stall shower, jacuzzi tub& his-her sinks, creating a private retreat. Outside, the back patio offers a private oasis perfect for summer barbecues & outdoor relaxation, while the corner lot location provides additional privacy. Especially during the warmer months when the trees & shrubs are in full bloom, this home offers a peaceful and secluded atmosphere. Exceptionally clean, well-maintained, & truly turn-key. It is ready for its new owners to move in and make it their own. Steps to NYC transportation, shopping and schools. GSMLS 3954532
Directions to property: Long Hill Rd to Glen Rock Rd to Stone Ridge Ct


