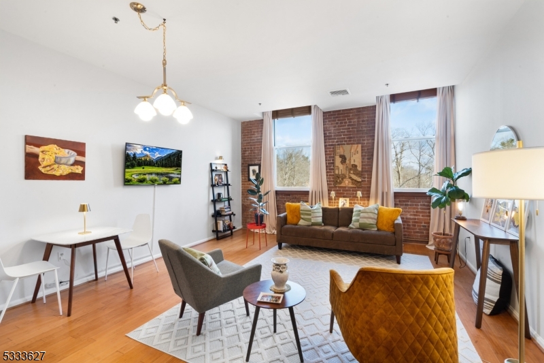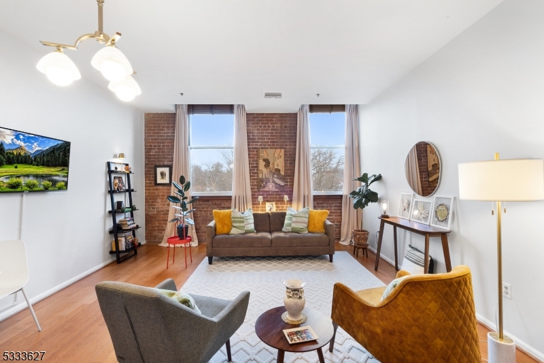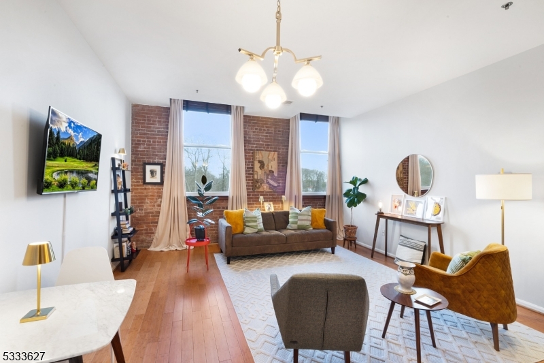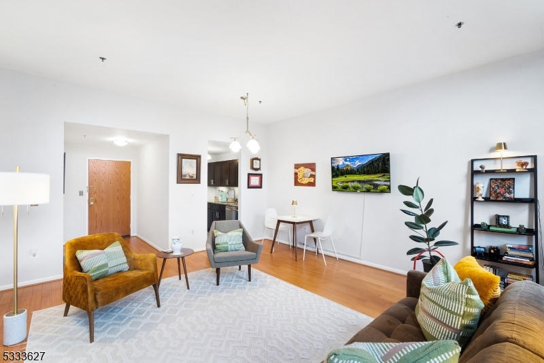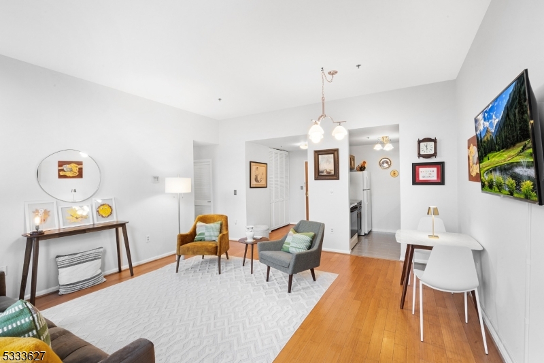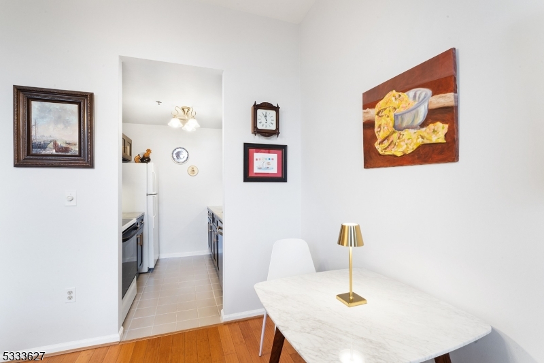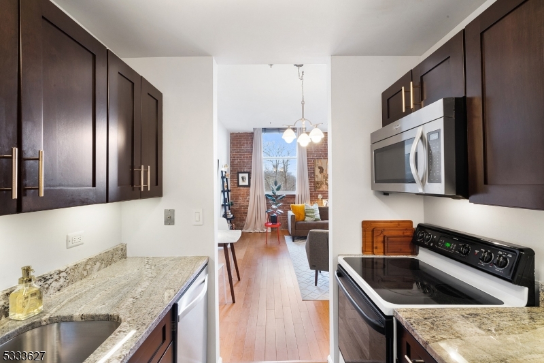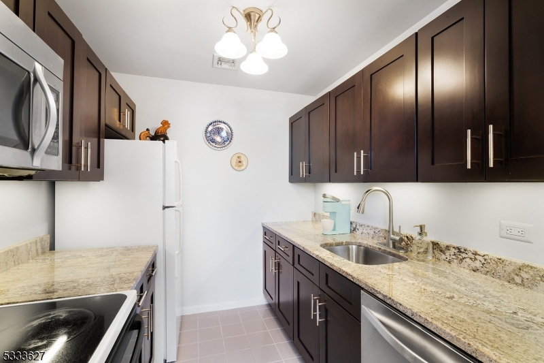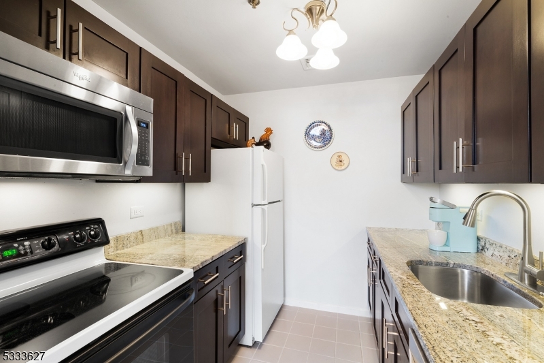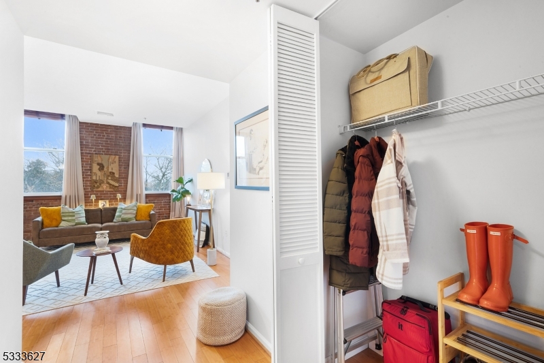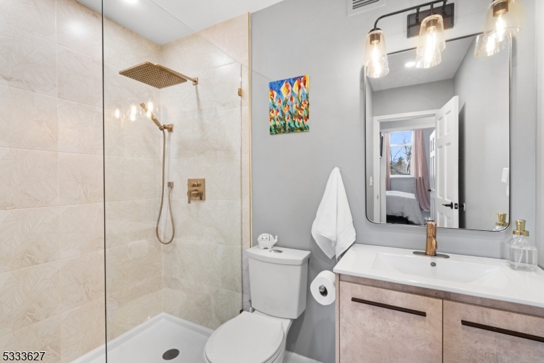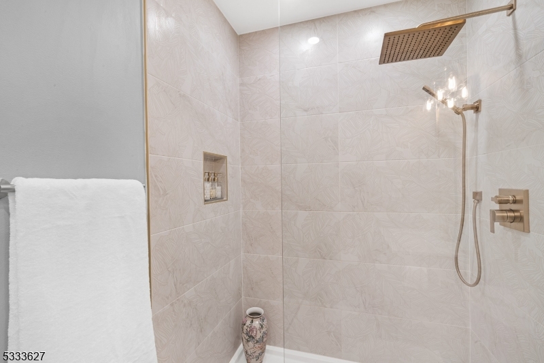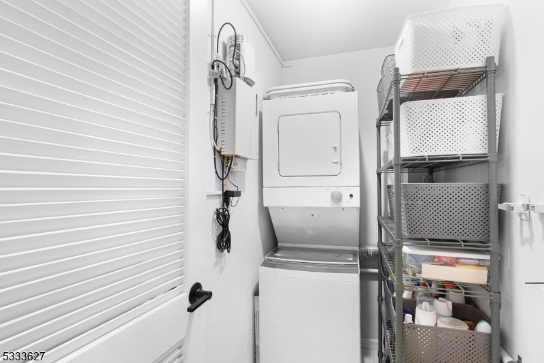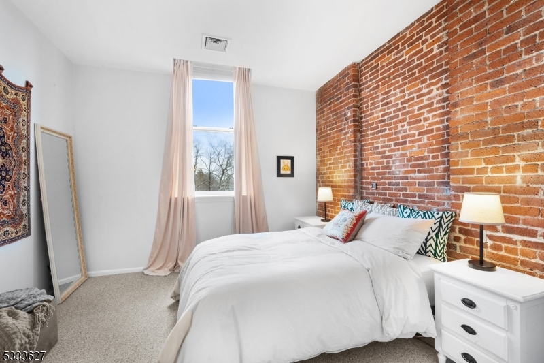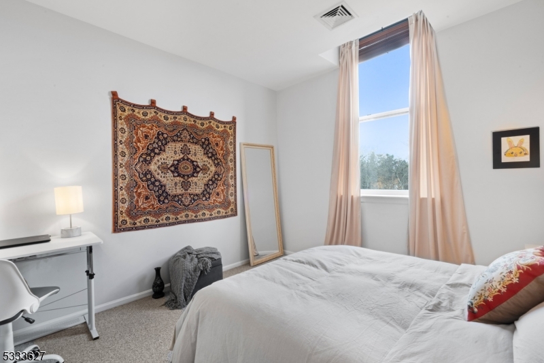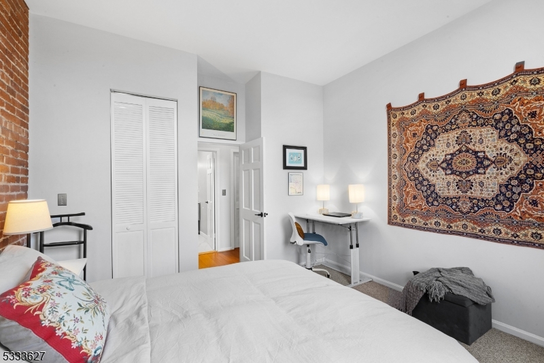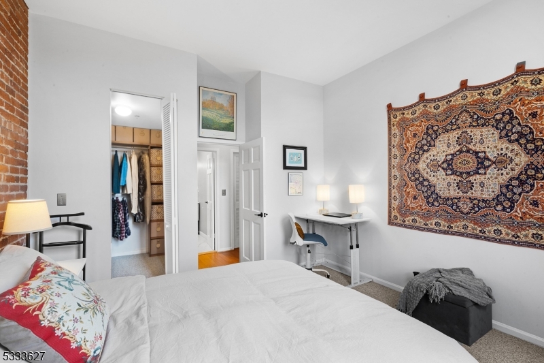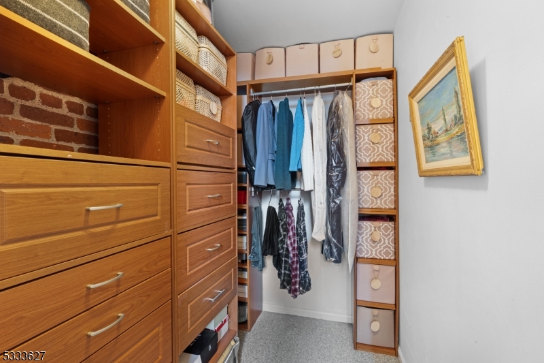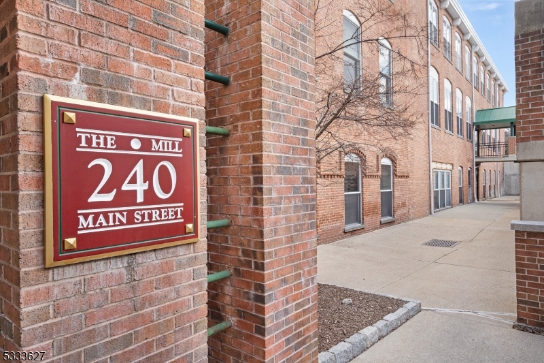240 Main St, 307 | Little Falls Twp.
Move-in ready and brimming with character, this desirable waterfront condo at The Mill strikes the perfect balance between industrial charm and modern convenience. High ceilings and exposed brick accent walls in the living room and bedroom create a warm and inviting atmosphere, while oversized windows frame serene waterfall views and fill the space with natural light. The kitchen is a stylish combination of dark wood cabinetry, brushed hardware, neutral-tone granite countertops, and trustworthy appliances, thoughtfully designed for your culinary needs. The living room offers plenty of space for relaxing or entertaining, while the bedroom features a brick accent wall and a spacious walk-in closet. The completely renovated chic bathroom is conveniently located off the living room, and the in-unit washer and dryer provide added convenience. The Mill offers an array of top-notch amenities, including a state-of-the-art fitness center, a completely renovated community room, tennis courts, an in-ground swimming pool, and walking/jogging trails. Enjoy the "plaza deck" overlooking the waterfalls or take a short walk to nearby shops and restaurants. With easy access to NYC and Hoboken via train or bus, this location is a commuter's dream. GSMLS 3942182
Directions to property: Rt. 46 Union to Main Street to The Mill

