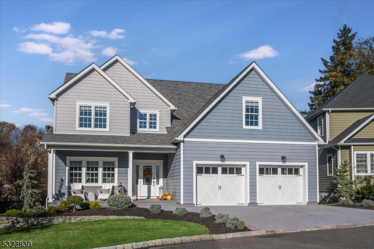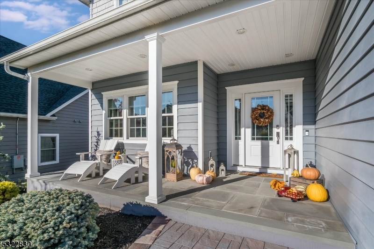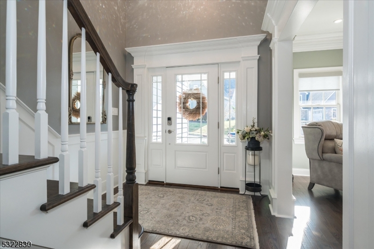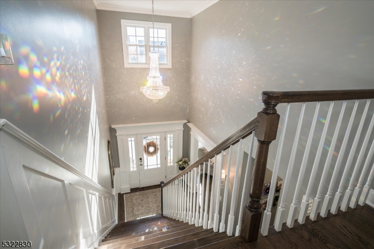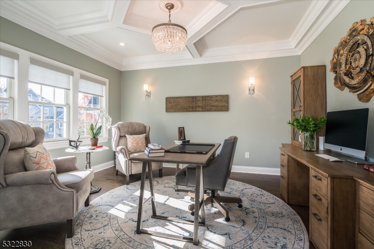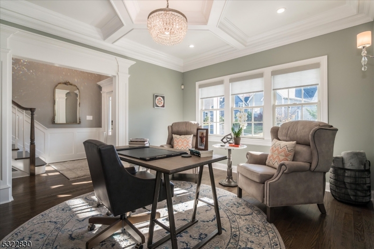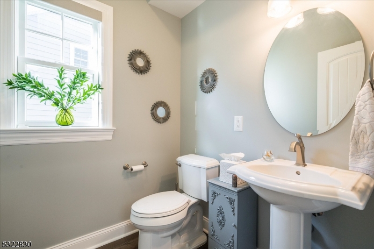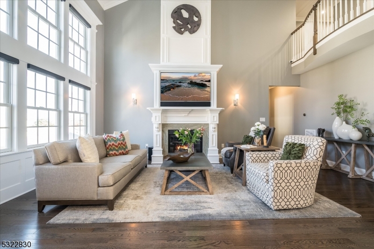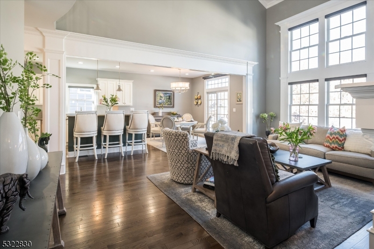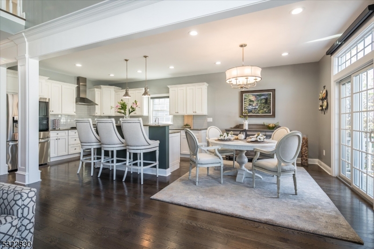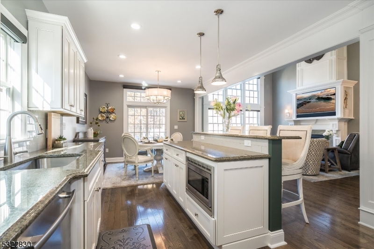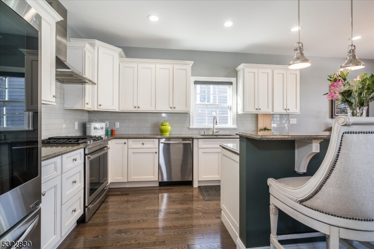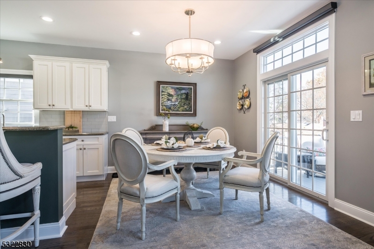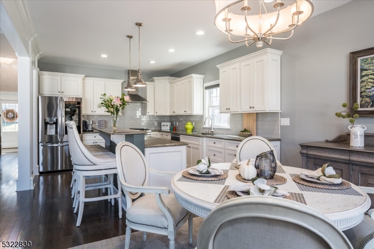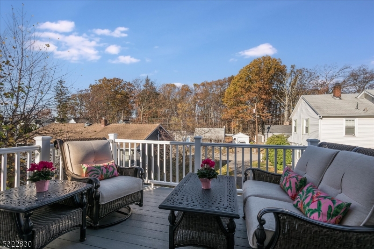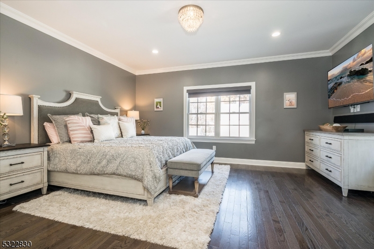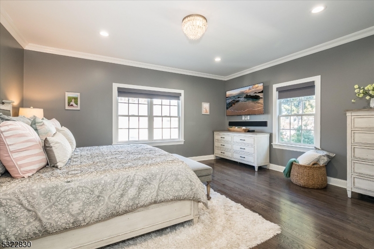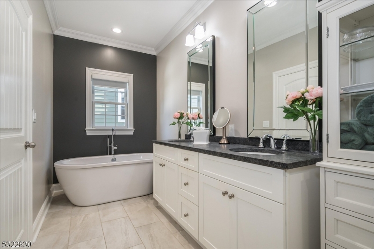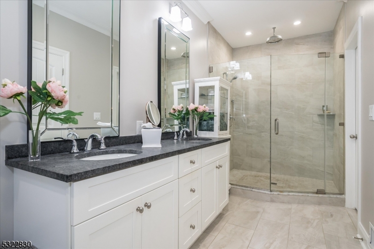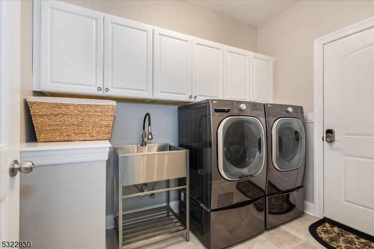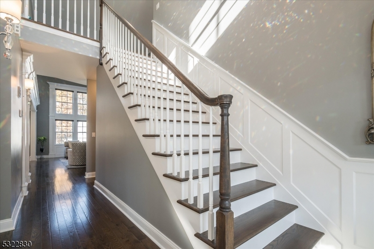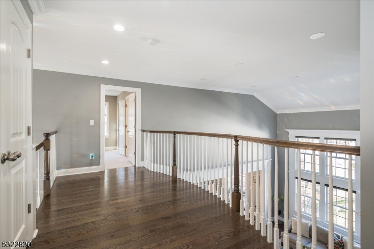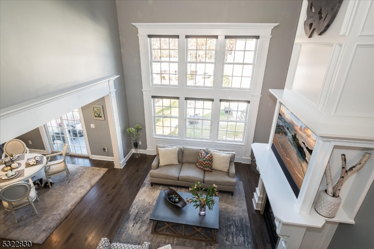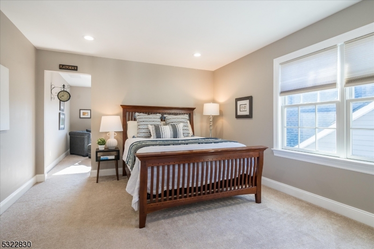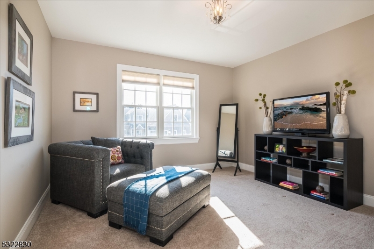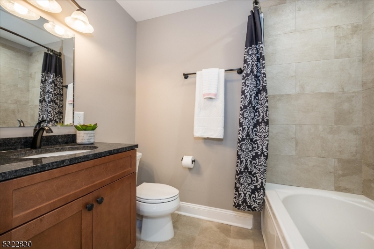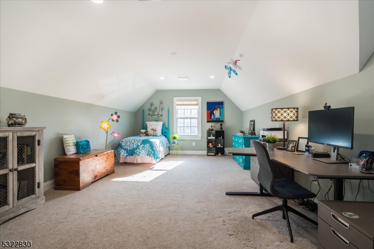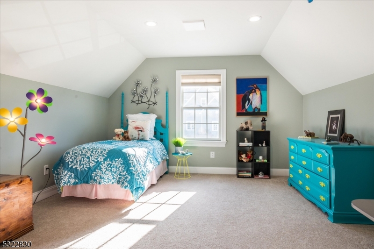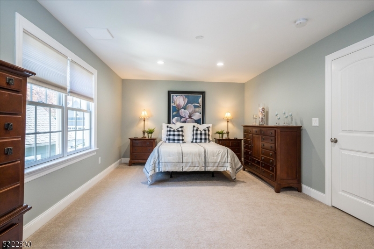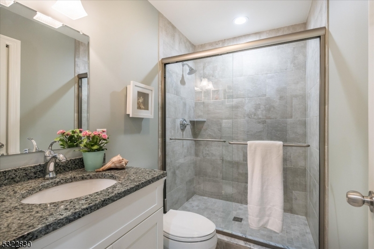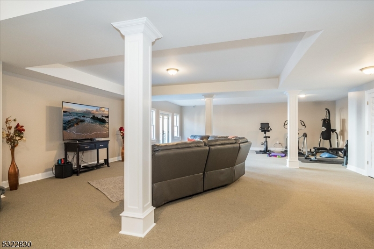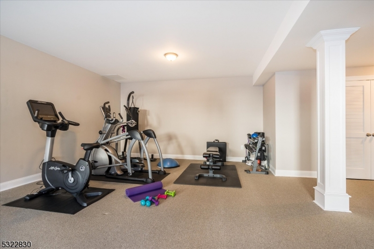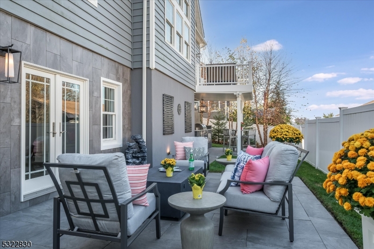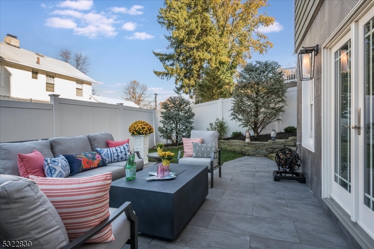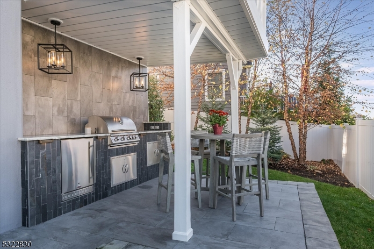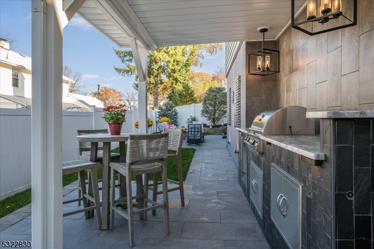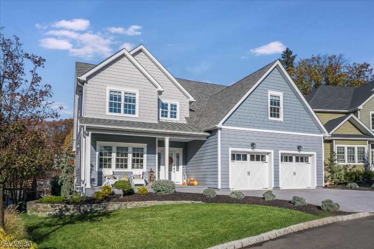5 Mountain Top Ter | Little Falls Twp.
Don't miss this great opportunity to buy in Mountain Top at Great Notch! The picture perfect front porch welcomes you to this light and bright well-constructed and thoughtfully upgraded home. The 2 story foyer with a gorgeous crystal chandelier and custom woodwork is just the beginning of the tasteful design this home offers. The open floor plan includes a large family room with gas fireplace, automated blinds, gourmet eat-in kitchen with large center island, stainless steel appliances, granite countertops, and sliders to a deck. The first floor also includes a formal dining room/office or den laundry room and much sought after primary bedroom with 2 closets and spa-like bath complete with soaking tub, double sink vanity, stall shower with rain head and water closet. The 2nd floor boasts 3 additional bedrooms one with ensuite bath and sitting room plus a hall bath. The large walkout basement has high ceilings and room for work and play. New French doors lead to an outdoor oasis with incredible landscape and hardscape complete with porcelain patio, stone stairs, metal fence, sprinkler system and outdoor kitchen with quartz countertop, refrigerator and built in grill. This lovely community is super close to downtown Little Falls as well as Montclair State University and Upper Montclair village with shopping and restaurants. Private path to the NYC direct train or the express bus at the bottom of the street for 30 min ride to Port Authority. GSMLS 3933048
Directions to property: Long Hill Rd to Woods Road to Mountaintop Terrace-for GPS use 65 Woods Road
