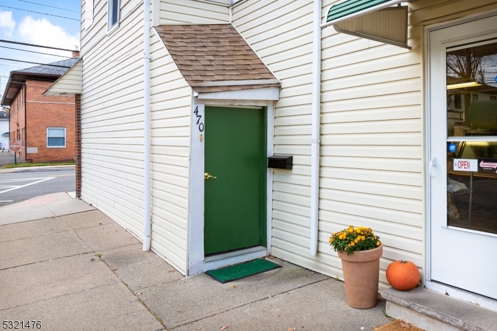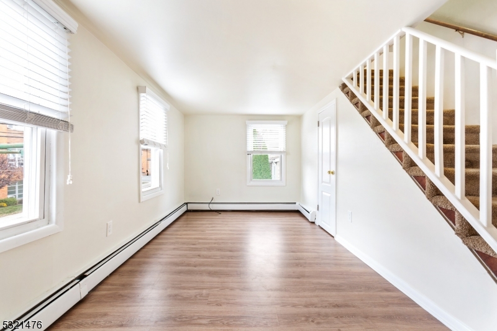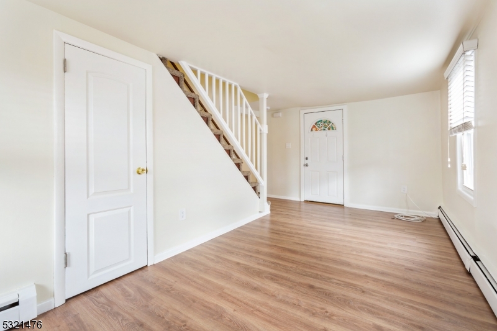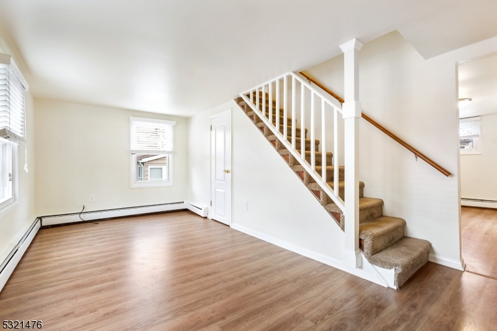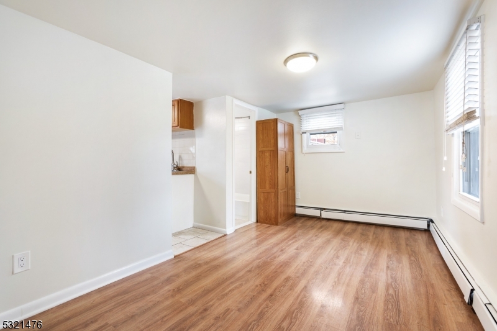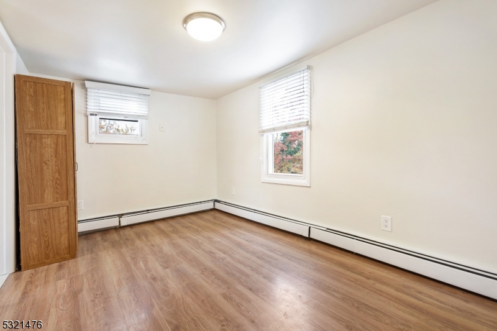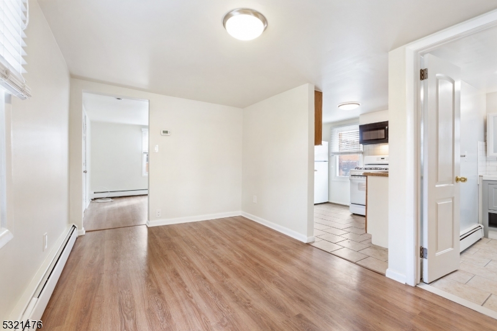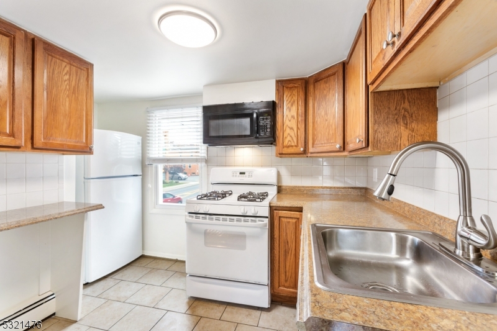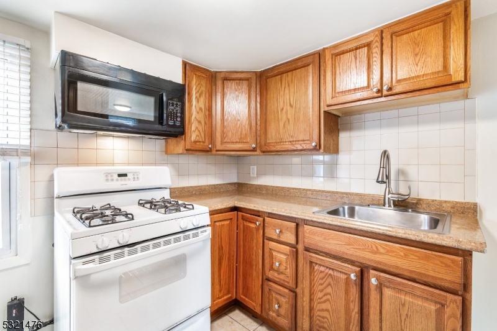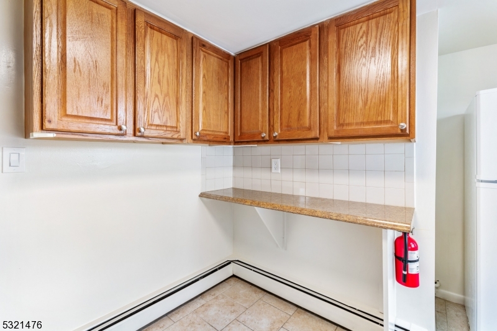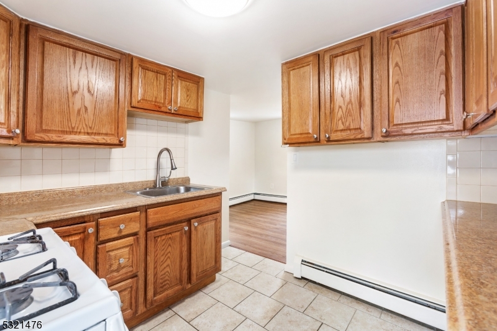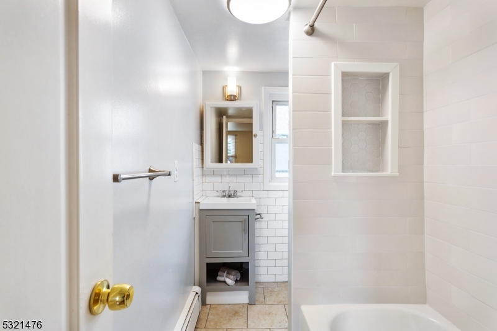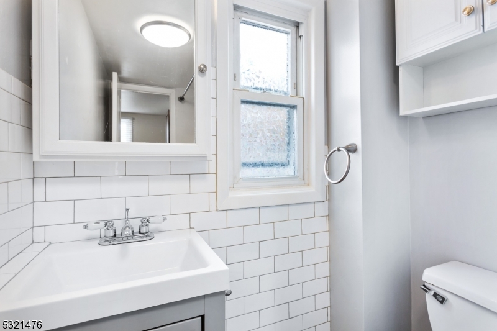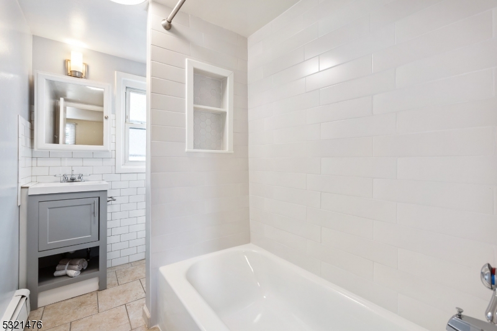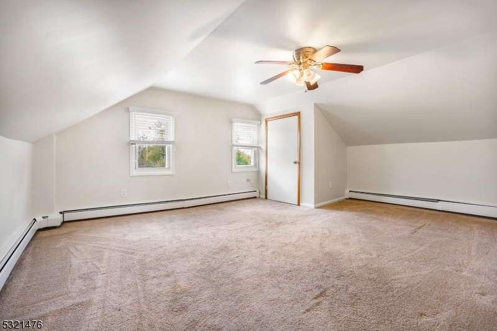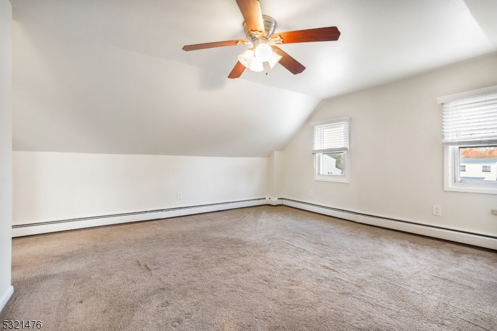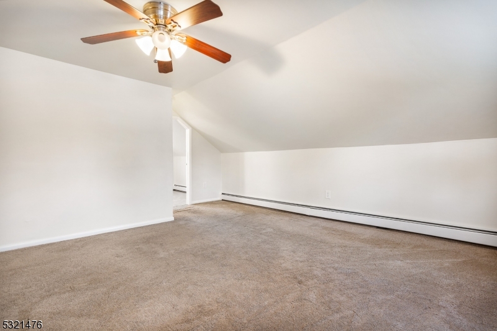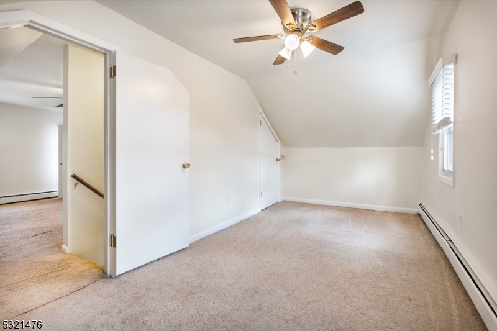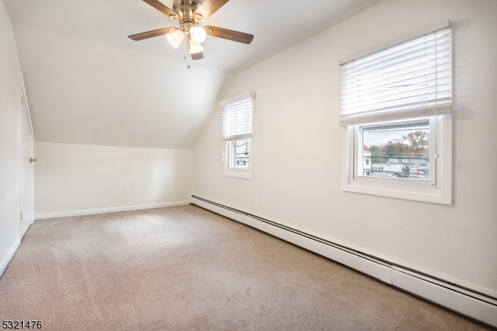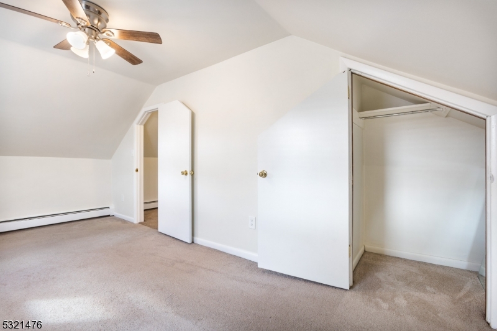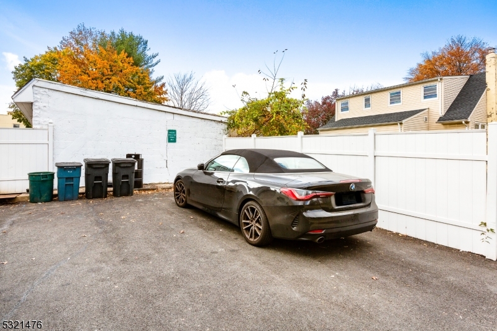470 Main St | Little Falls Twp.
Welcome to this charming remodeled 2 bedroom apartment located on the 2nd and 3rd floors of a mixed-use building, centrally located and ideal for commuters. Enter through a private entrance into a freshly painted space with neutral tones, where the main level showcases newer flooring and the bright living room is filled with natural light from multiple windows, and includes a large closet for additional storage. The formal dining room is perfect for a sizable table, while the eat-in kitchen boasts a ceramic backsplash, plenty of cabinet space, breakfast bar and a new tub in the full bathroom. Upstairs, you'll find a generous primary bedroom with a spacious closet and ceiling fan, along with a cozy second bedroom that also features a ceiling fan. Enjoy off-street parking for two cars. For added convenience, three window A/C units are provided, and a laundromat is just across the street, surrounded by a variety of restaurants, shopping options, and easy access to major highways, as well as NY transportation via bus and train. Additional information includes no smoking, available ASAP pending NTN approval, tenant insurance required, and the tenant pays first $100 in repairs. GSMLS 3932391
Directions to property: Rt. 23 to Main Street
