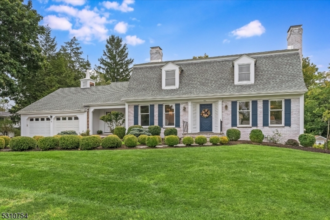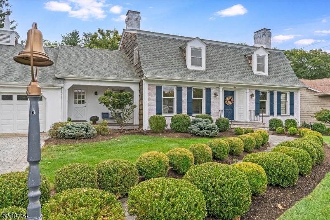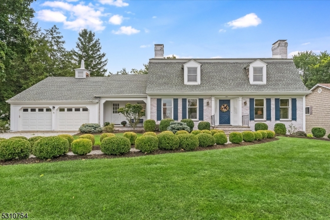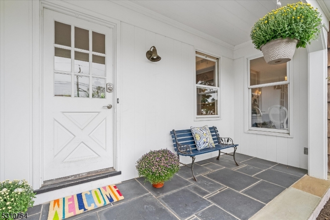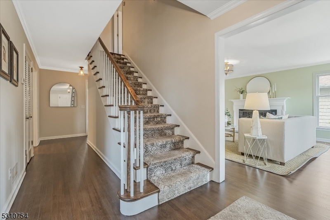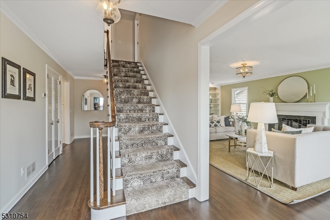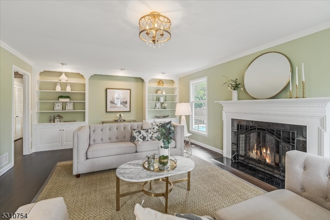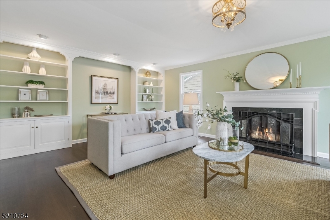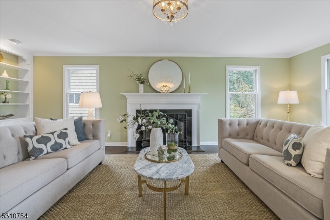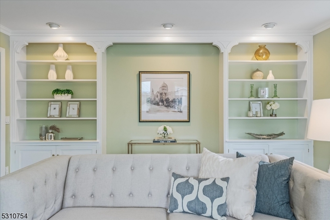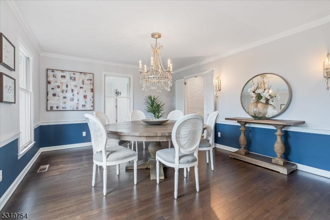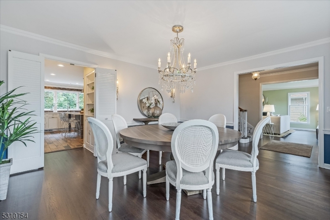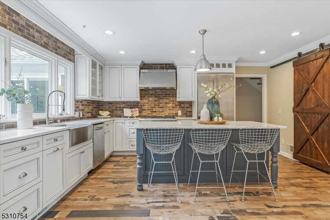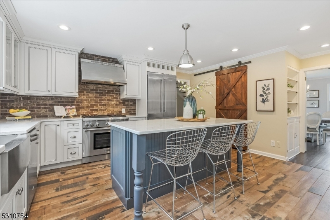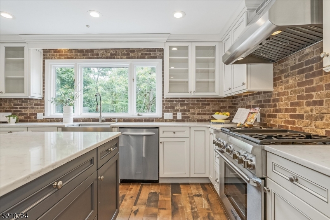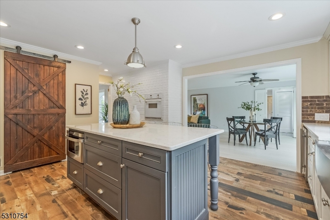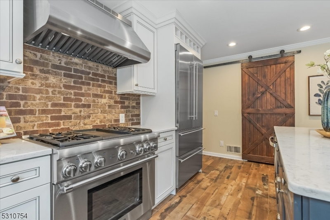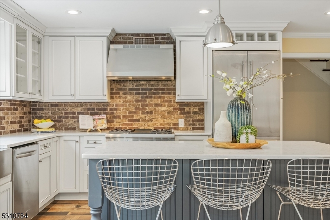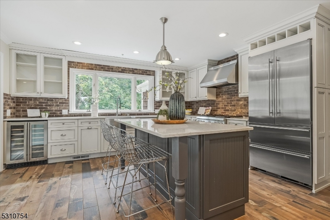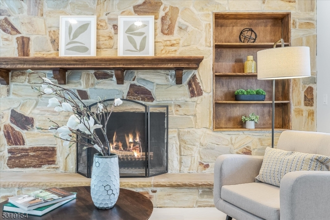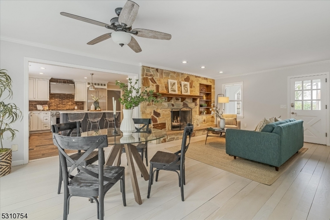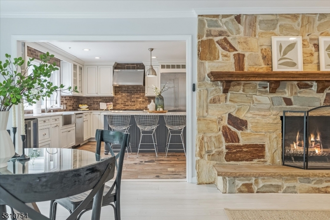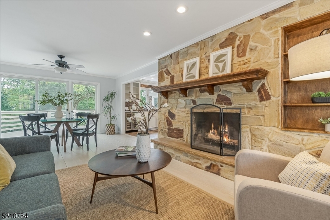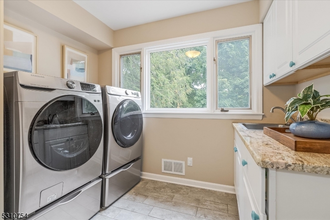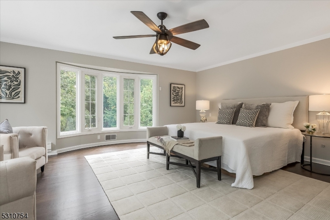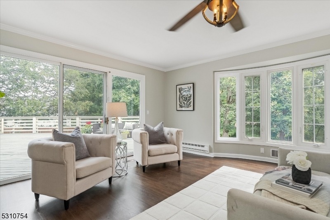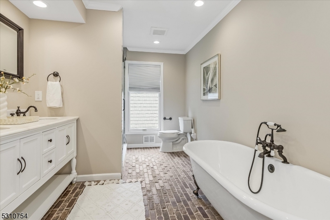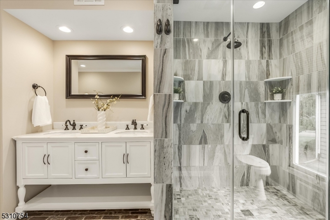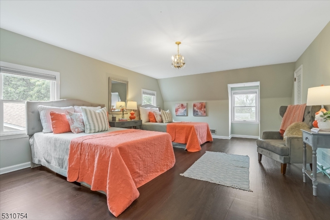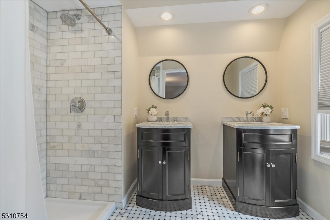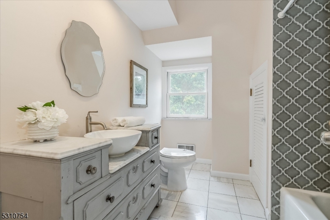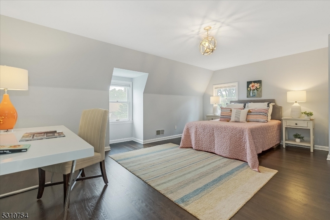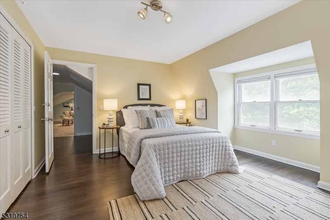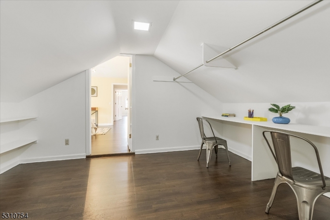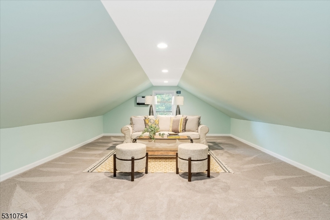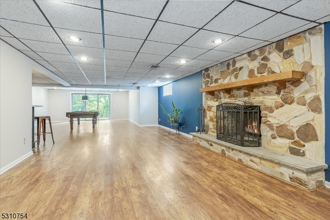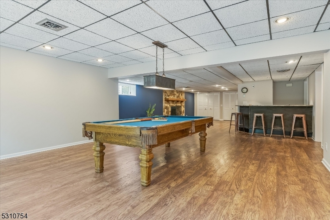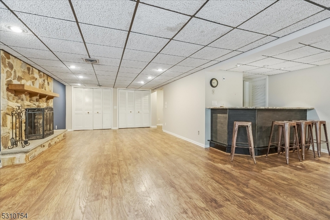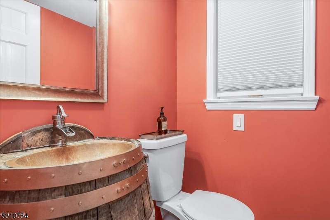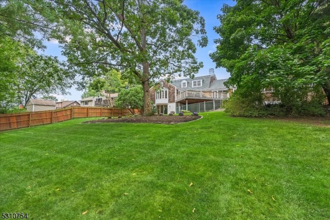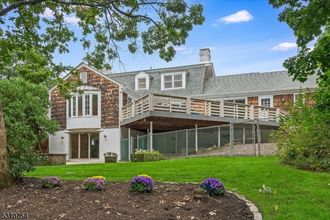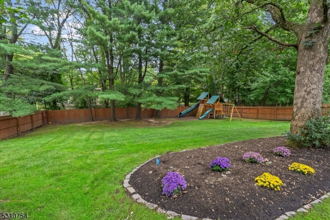9 Sigtim Dr | Little Falls Twp.
No detail overlooked in this beautifully renovated custom home on expansive, private lot on quiet cul de sac. Charming dutch front door welcomes you into this wonderful floor plan which features large rooms, walk in closets, lots of natural night, beautiful hardwood floors freshly refinished, chef's kitchen with Thermador gas range, farmhouse sink, double ovens, brand new wine fridge, stainless appliances, quartz center island and a barn door pantry. 3 fireplaces, new roof, first floor laundry, 2 car attached garage with electric garage doors. New deck off the first floor primary with walk in closet, luxe bathroom with extra large shower, double sinks, and claw foot tub. Second floor has a second primary with double sinks and walk in closet. Entire house interior freshly painted. Finished, carpeted attic space perfect as den/playroom/lounge. Walk out basement is the ultimate destination with pool table, full bar, gym, second fridge, powder room, and plenty of storage. Back yard has patio, fire pit, fenced in beautiful lush yard with sprinklers. Bike path behind home with access to Cedar Grove. Super close to NYC transportation, Little Falls downtown and ultra hip Upper Montclair village which boasts shops and restaurants galore! This home is not to be missed!! GSMLS 3924943
Directions to property: Francisco Ave to Sigtim Drive, home on left
