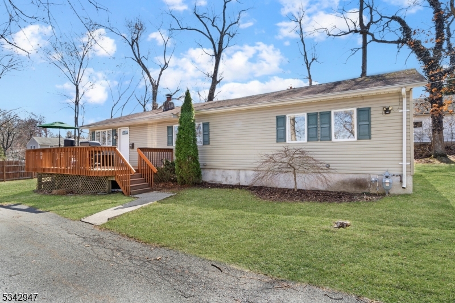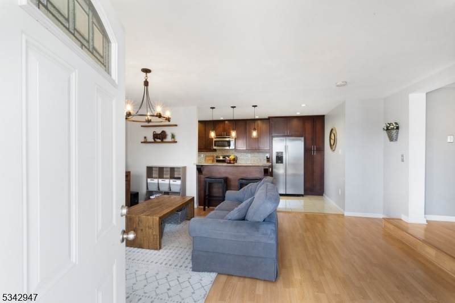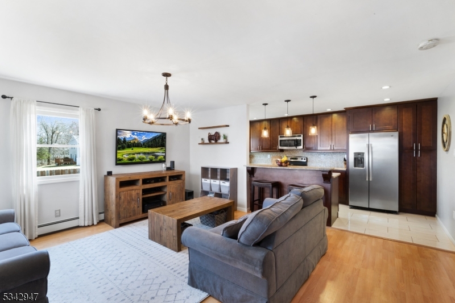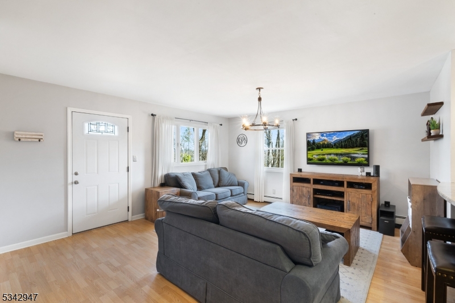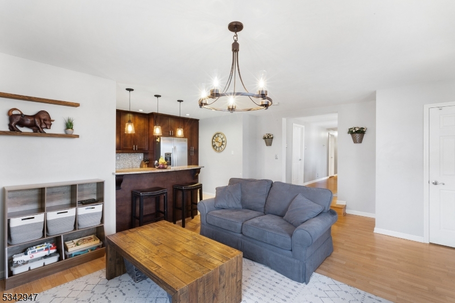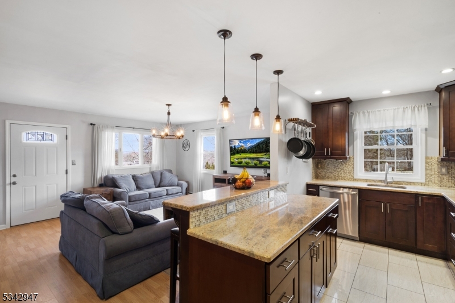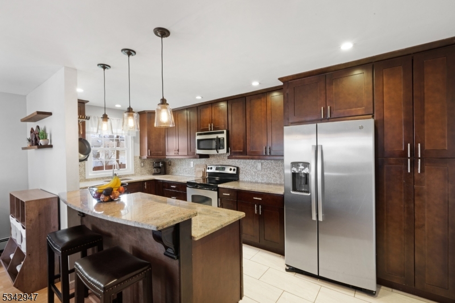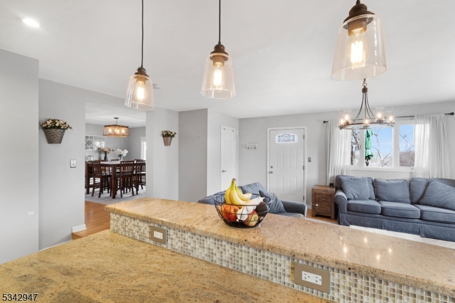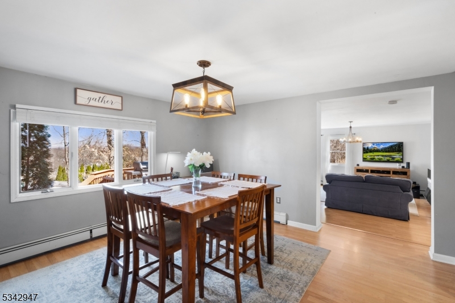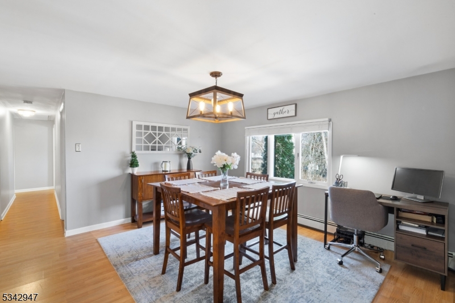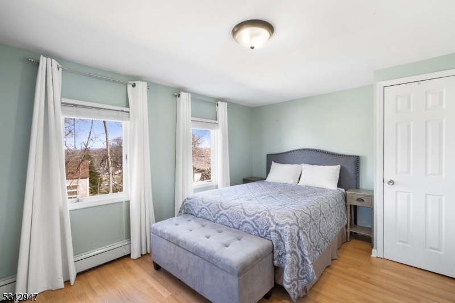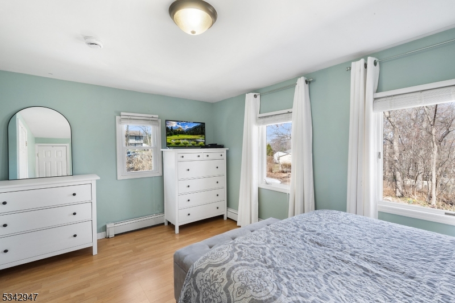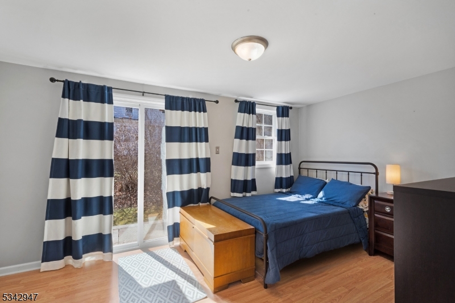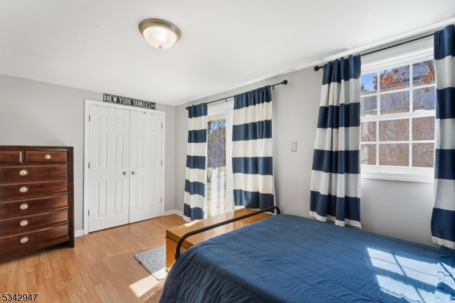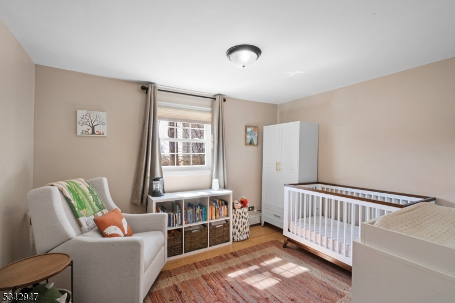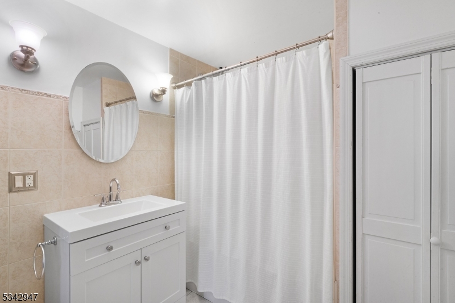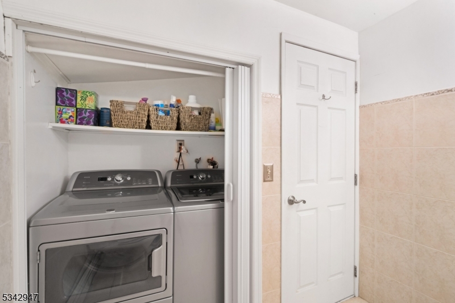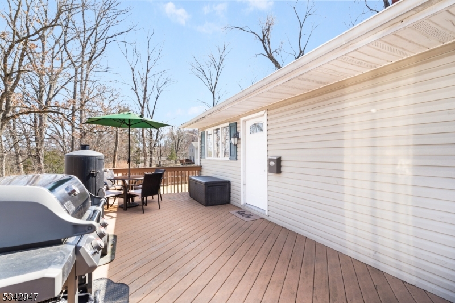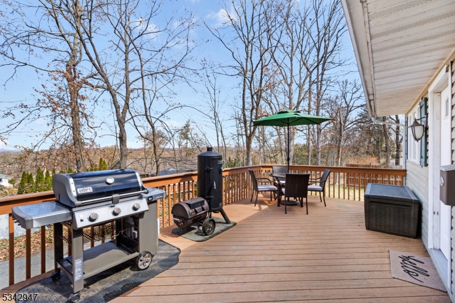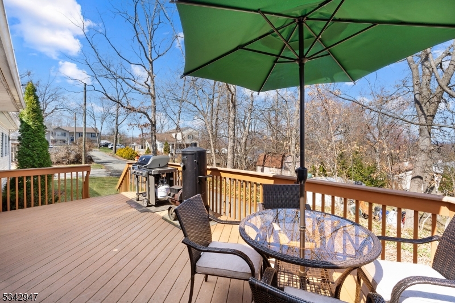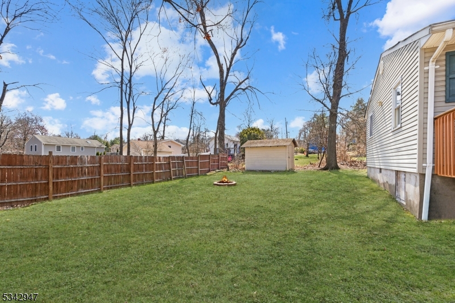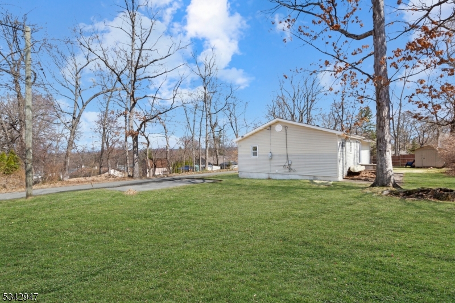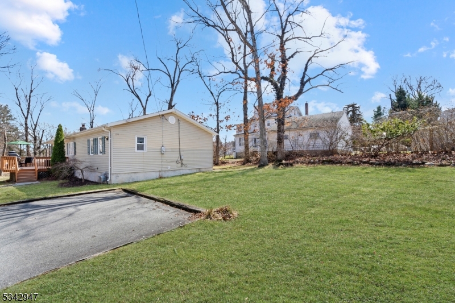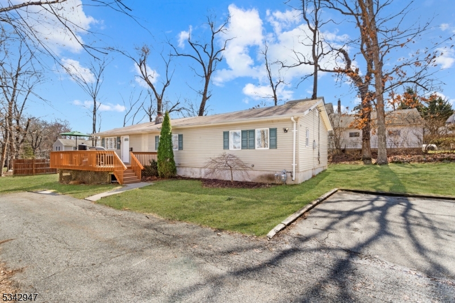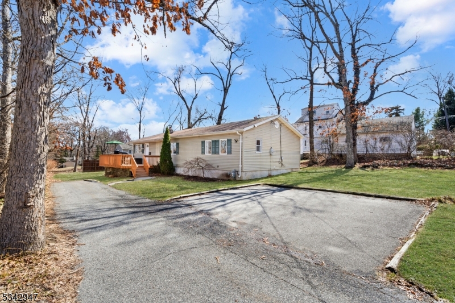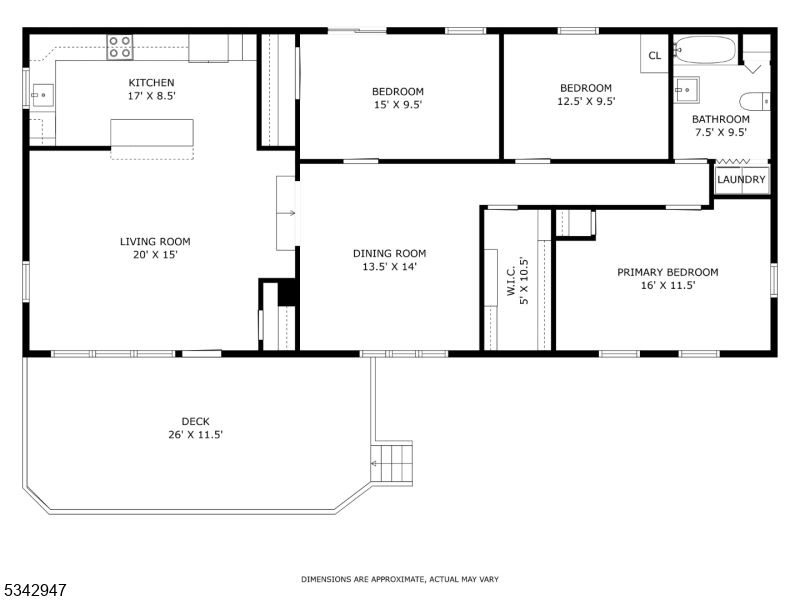155 Pocohontas Path | Lincoln Park Boro
Enjoy the ease of one-level living on a quiet dead-end street in this well-maintained home! Enter through a charming front deck that sets the tone for the inviting space within. The open layout features a large living room that flows into a well-appointed kitchen with a convenient breakfast bar with seating/extra storage, granite countertops, dark wood cabinetry, tile flooring, stainless steel appliances, a decorative tile backsplash, and recessed lighting. A formal dining room adds extra space for entertaining. The first floor is complete with three spacious sized bedrooms, a full bath with full size laundry and a walk in storage closet. Set on a private, landscaped lot with both a front deck and a rear patio, a storage shed, and plenty of outdoor space to enjoy. Conveniently located close to the town center, shopping, dining, and local parks. Easy living on one level! GSMLS 3953867
Directions to property: 202 to Riverview to left on Pocohantas to end
