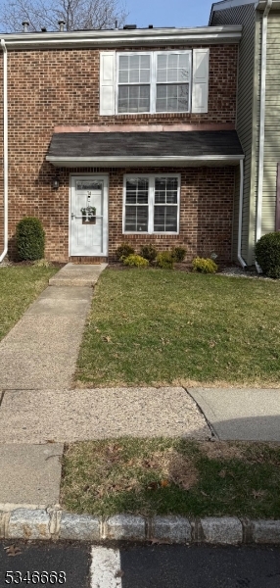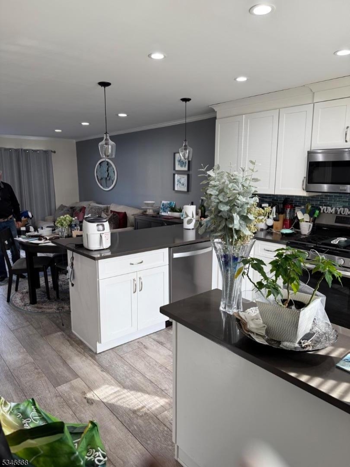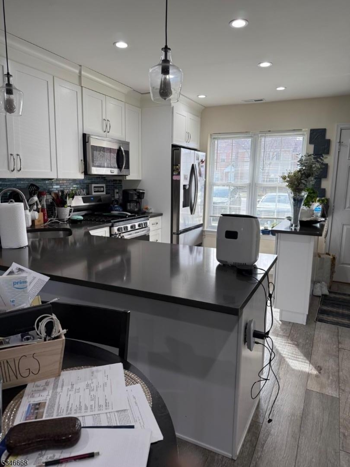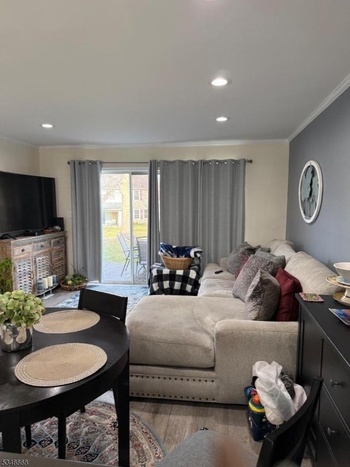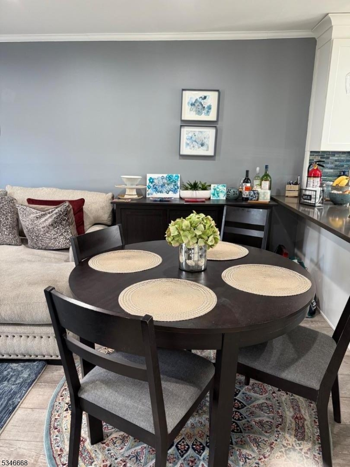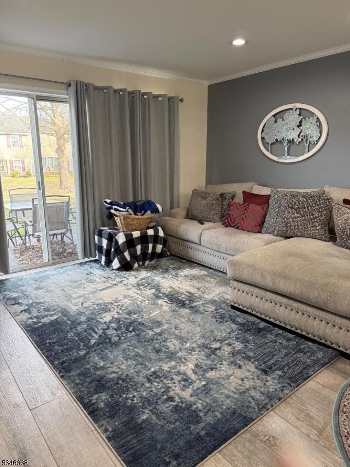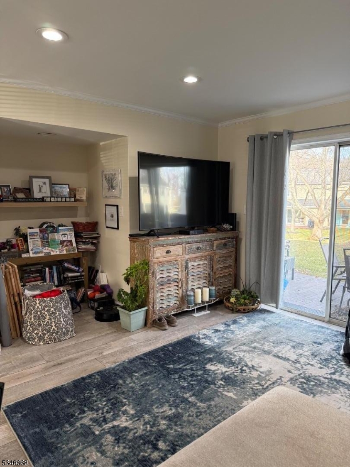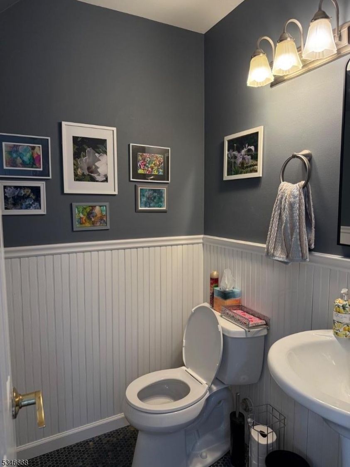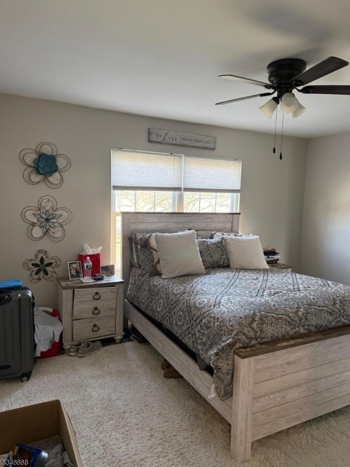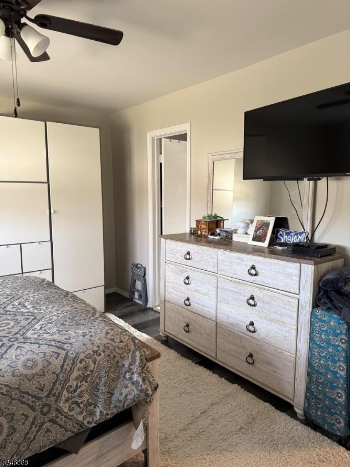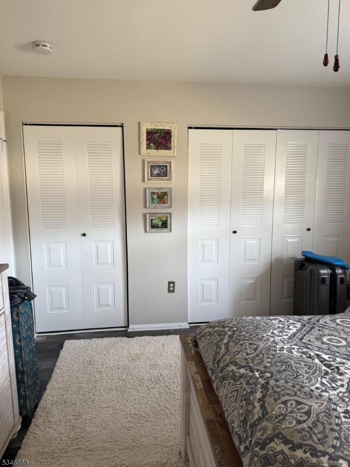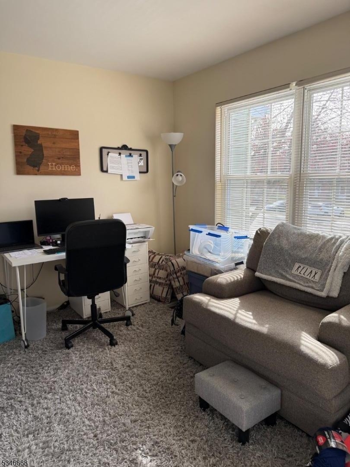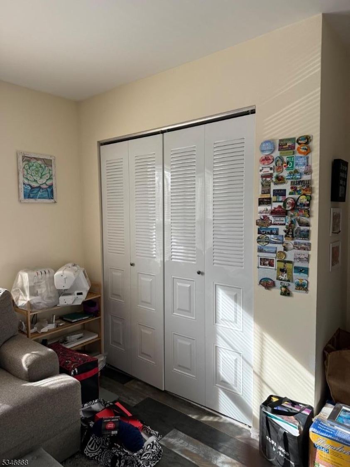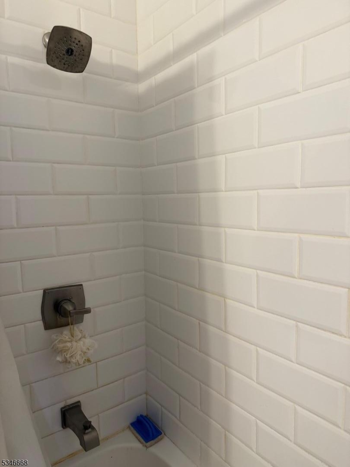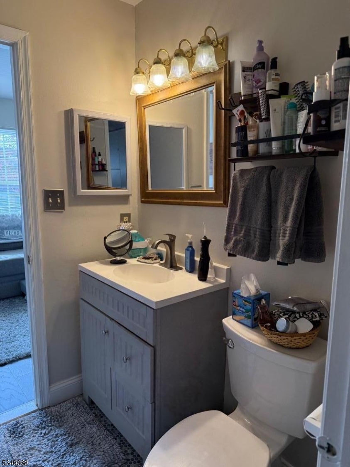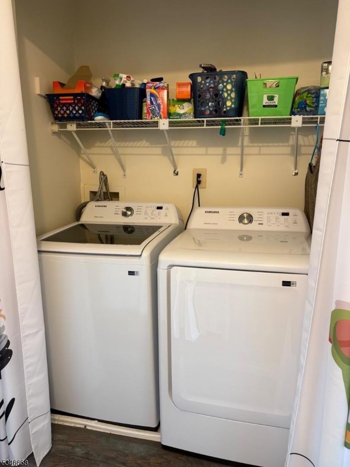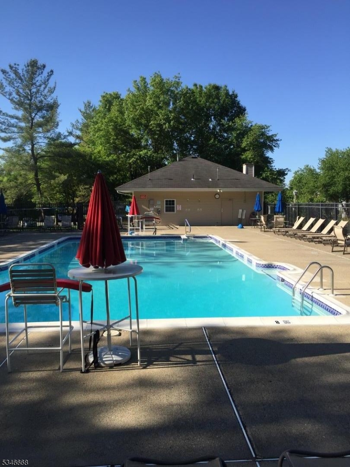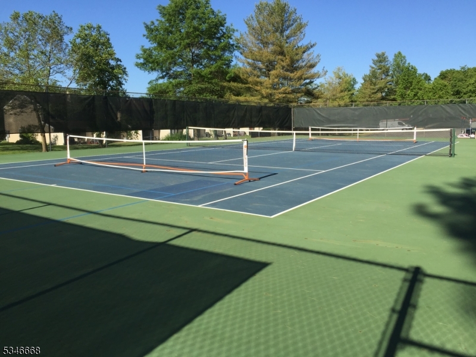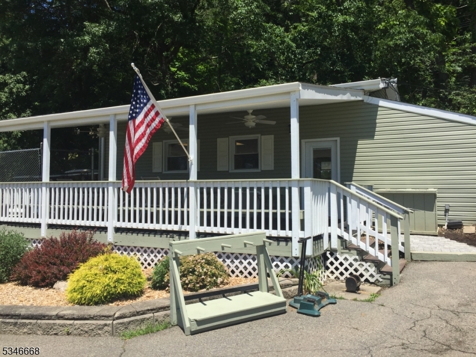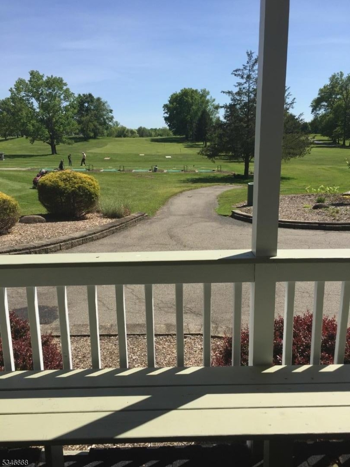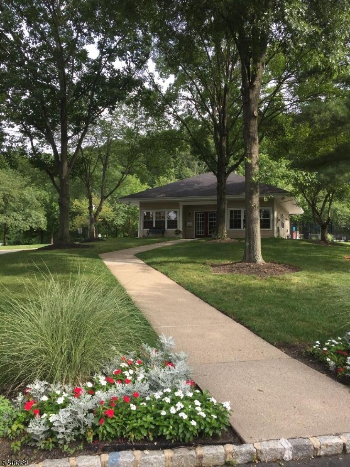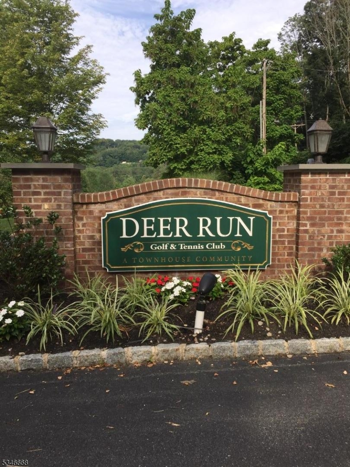74 Gettysburg Way | Lincoln Park Boro
Move right in to this tastefully updated, freshly painted 2-bedroom townhouse just in time to take advantage of FREE GOLF, POOL & TENNIS. Country club lifestyle just 22 miles NW of NYC. Pet friendly and NON-flood. Park at your front door with plenty of guest parking spaces. Features include open floor plan with wood-look porcelain tile throughout the main floor and engineered wood flooring upstairs. Kitchen boasts quartz counters and white shaker cabinets, new stainless-steel appliances and sleek gray tile backsplash. Living/Dining area can be configured to meet your needs (approx. 14' x 17'= 240 sq. ft) . Three panel sliding glass doors not only lead to the private patio but also allows an abundance of natural light to drench this home. Natural gas line for grill and large, level back yard ideal for entertaining. New powder room and coat/pantry closet complete the first floor. Newly carpeted stairs bring you second floor where two spacious bedrooms have direct access to the full bathroom. Each bedroom has a wall of closets. Full size, brand new washer & dryer in hall which also has a linen closet and pull down attic stairs. Heated pool with clubhouse, tennis/pickleball courts & private golf course. Golf Pro offers power carts, lessons, driving range and merchandise. Golf guests are always welcome for a reasonable fee. Close to bus & train stations and within three miles of routes 80,46,23 and 287. Buy a lifestyle and you will never want to leave home ! GSMLS 3953091
Directions to property: Route 80 Exit 52 or 53, Route 287 Exit 47
