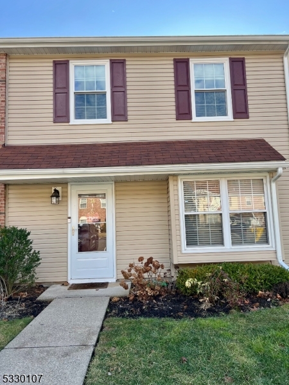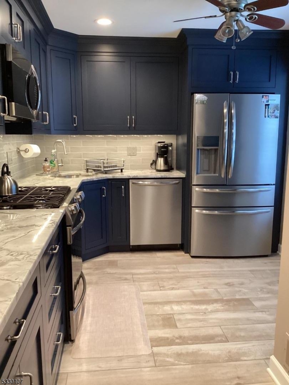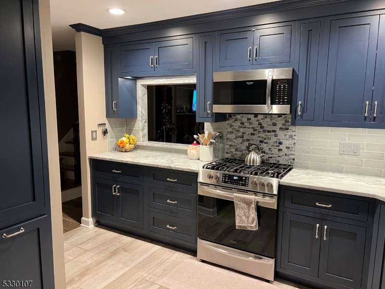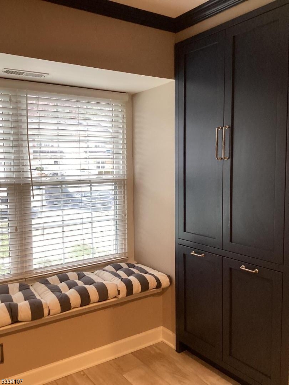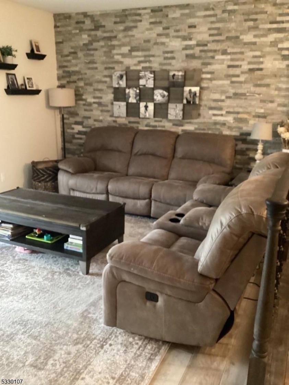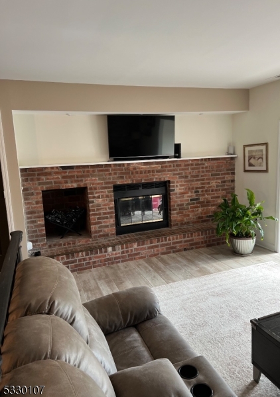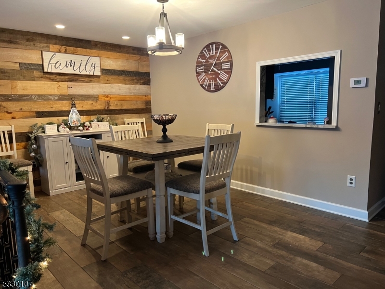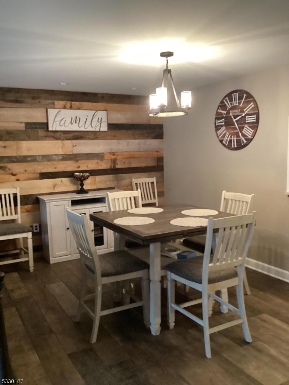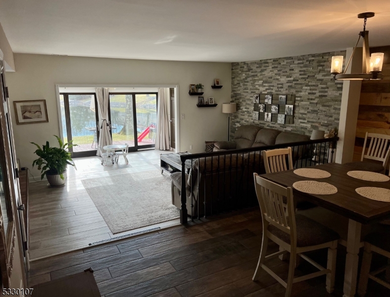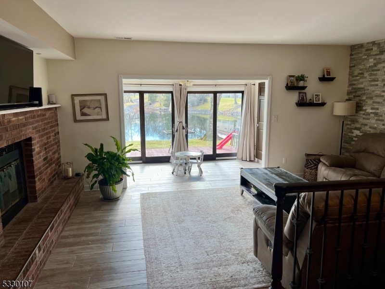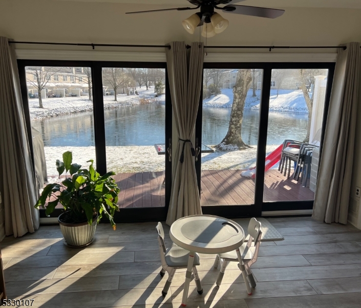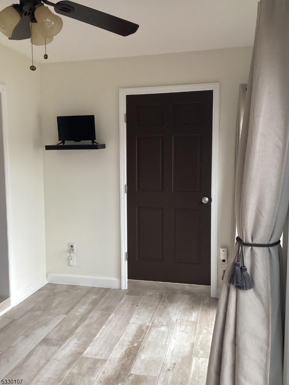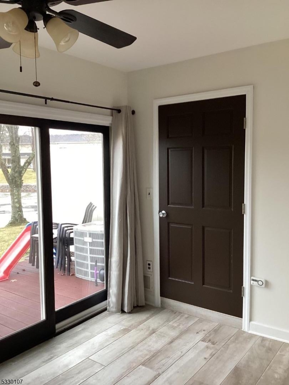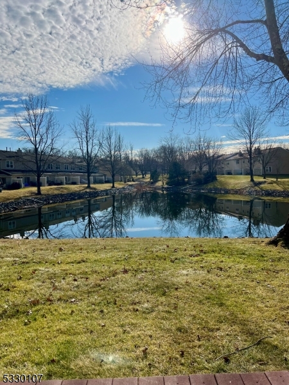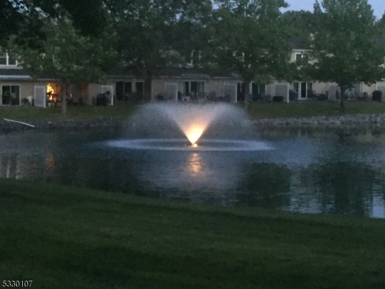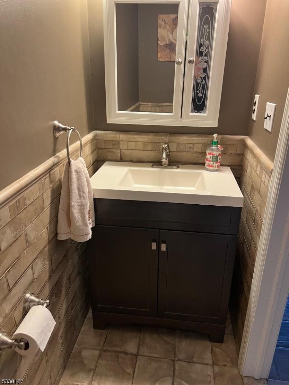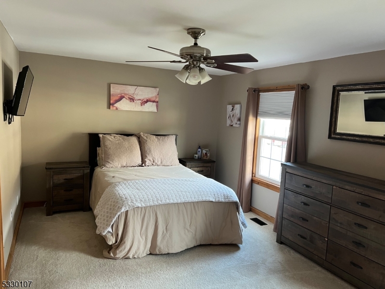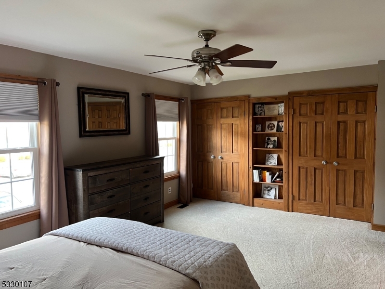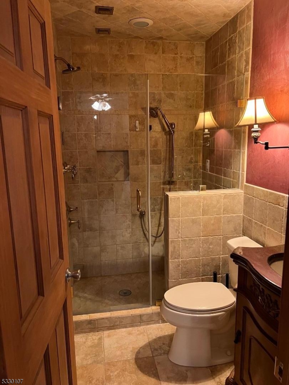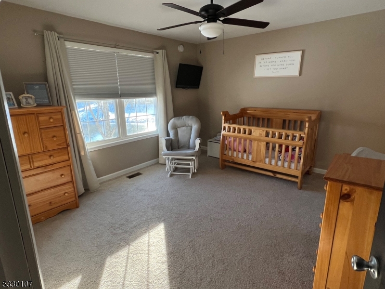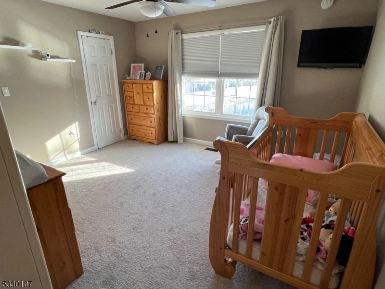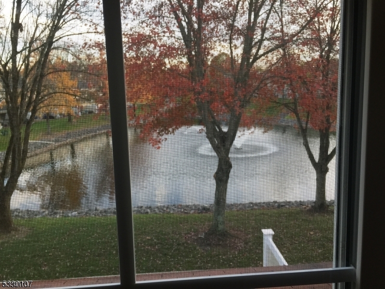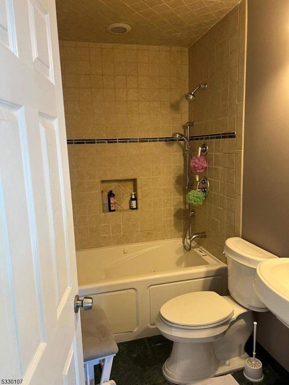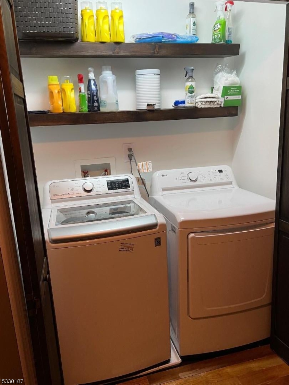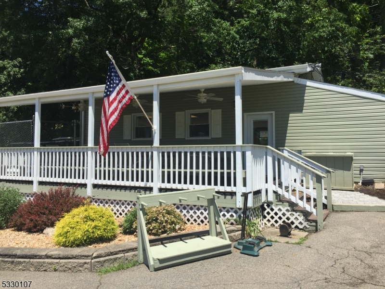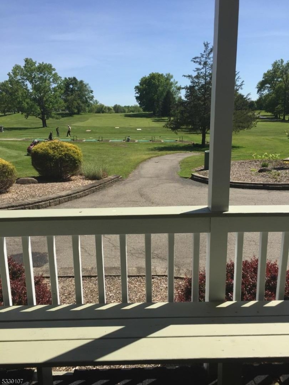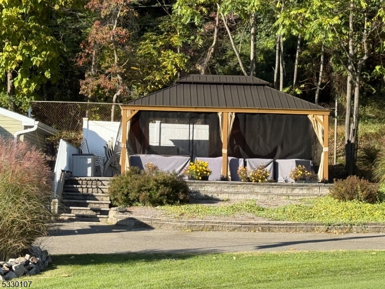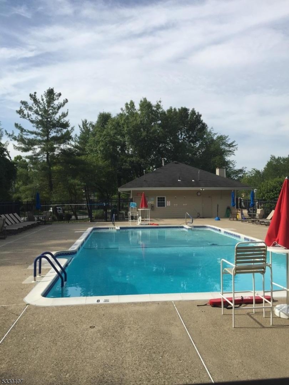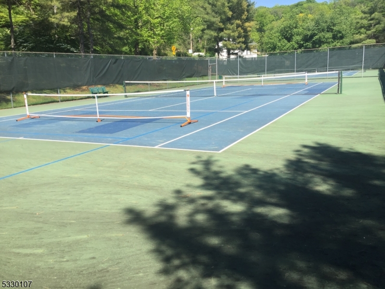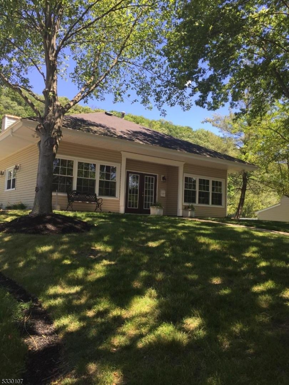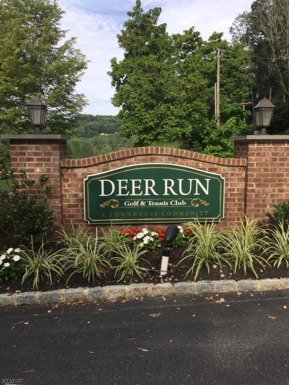34 Toms Point Ln | Lincoln Park Boro
Waterfront. Private deck faces a pond with fountains offering a very serene backyard. Private golf course, heated pool and tennis/pickleball courts included. Pet friendly, parking right at your front walk, wood burning fireplace and new full-size washer & dryer in hall closet between bedrooms. As you enter you will realize there is nothing you need to do to improve this townhome. First floor offers beautiful new eat in kitchen which includes stainless steel appliances, granite counters, full pantry and window seat. Powder room and coat closet in vestibule. Spacious dining room with a step down to living room with wood burning fireplace. Bonus sunroom has two walk-in storage closets and sliders to your back deck. Entire first floor has wide plank ceramic tile. Upstairs Primary bedroom has an entire wall of closets plus a bonus single width closet, newer carpet and fabulous full bath. Second bedroom also has a full bath with jetted tub, newer carpet and walk in closet 6'x 7'.Golf pro offers power carts, driving range, lessons and merchandise. Golf guests are welcome anytime for a reasonable fee. Heated pool with clubhouse. Two tennis/ pickleball courts.Just 22 miles NW of GW Bridge.4 miles to Willowbrook mall. Close to both bus and train stations. Vacation at home in this stunning townhouse within 3 miles of Routes 80,287,46 & 23 GSMLS 3939190
Directions to property: Route 80 Exit 52 or 53 Route 287 Exit 47
