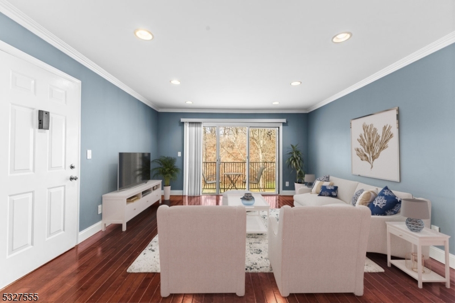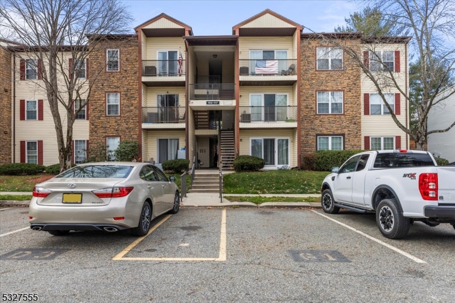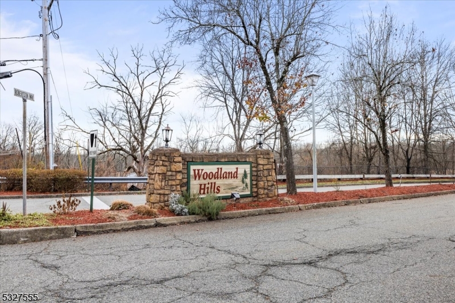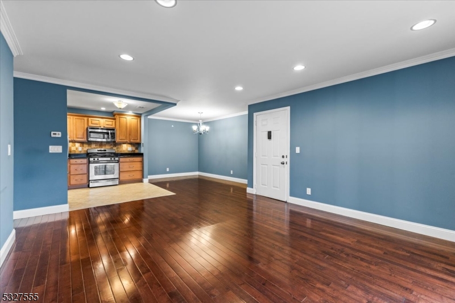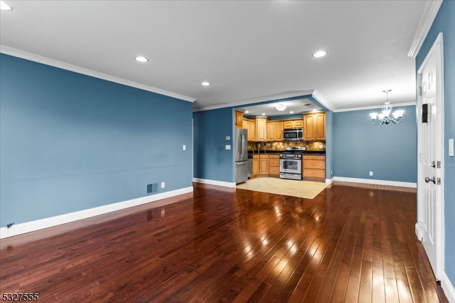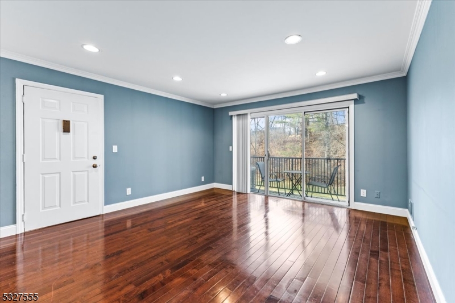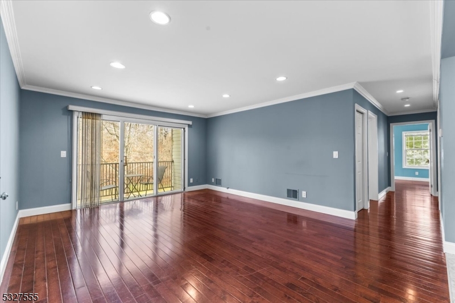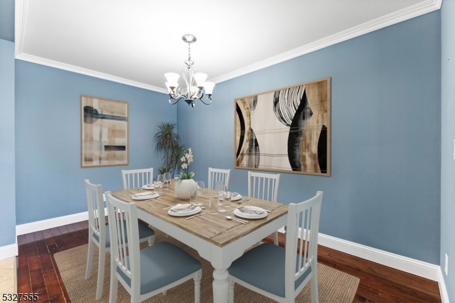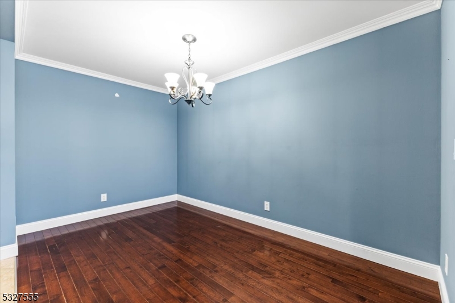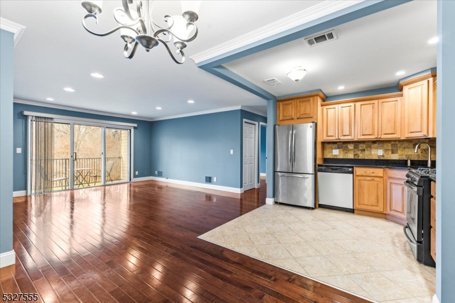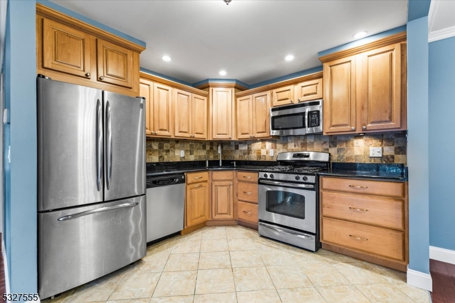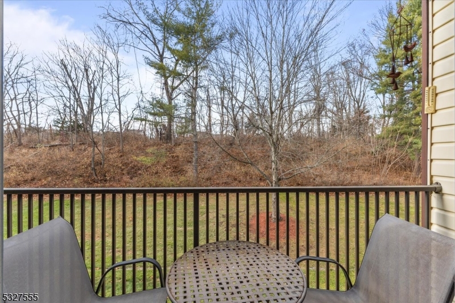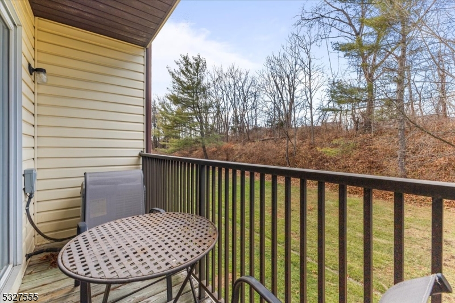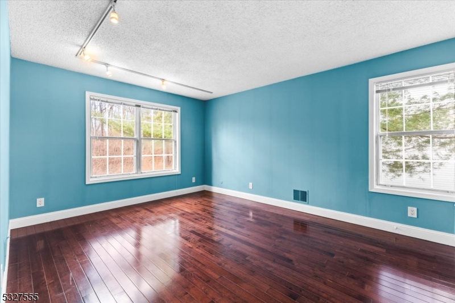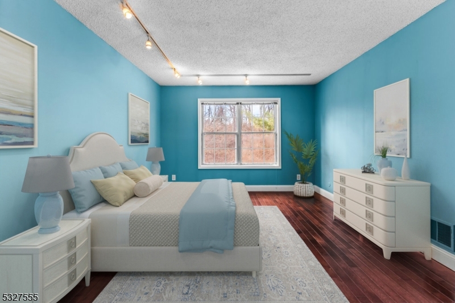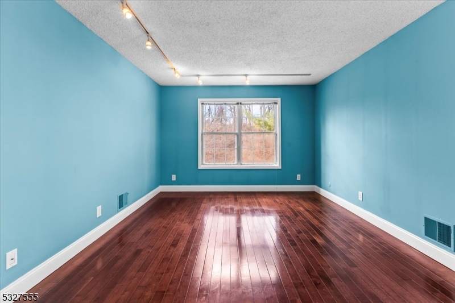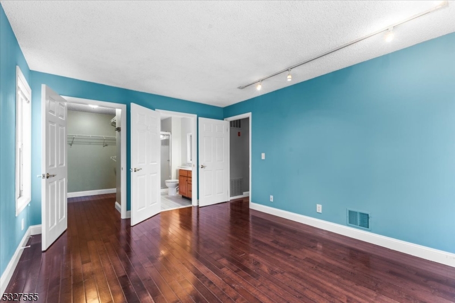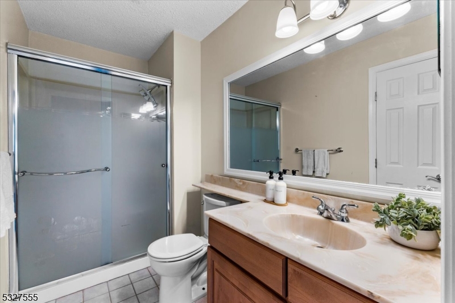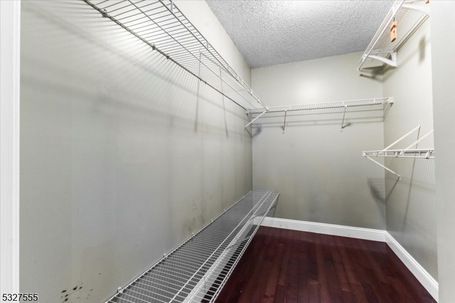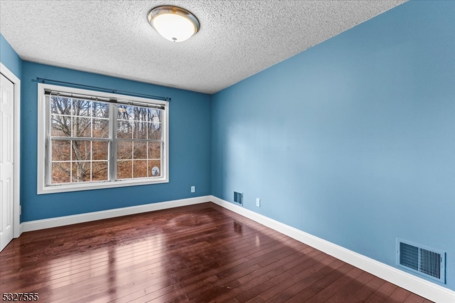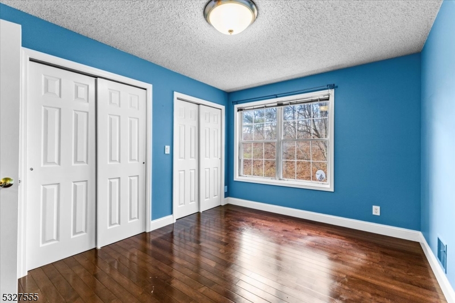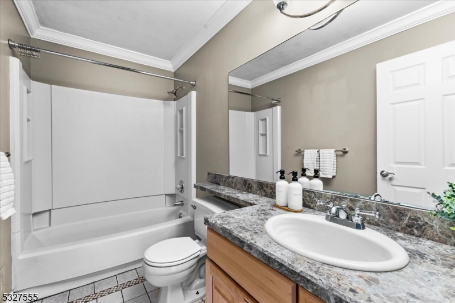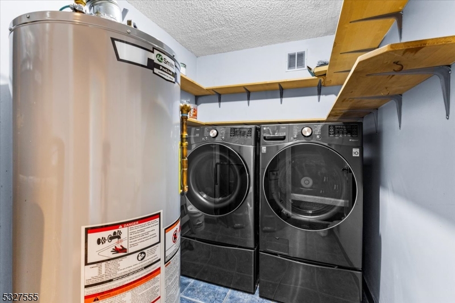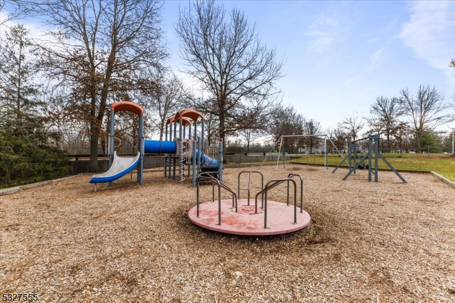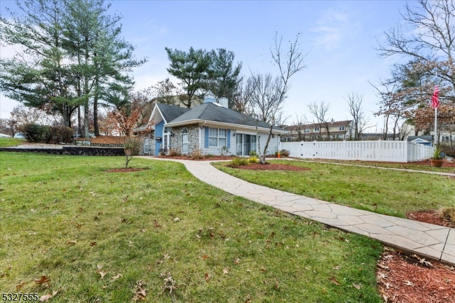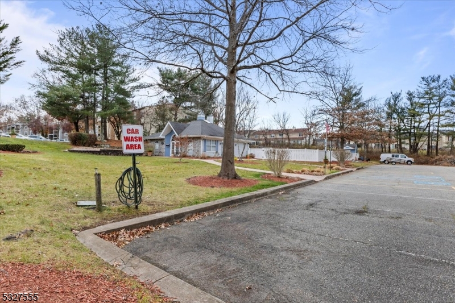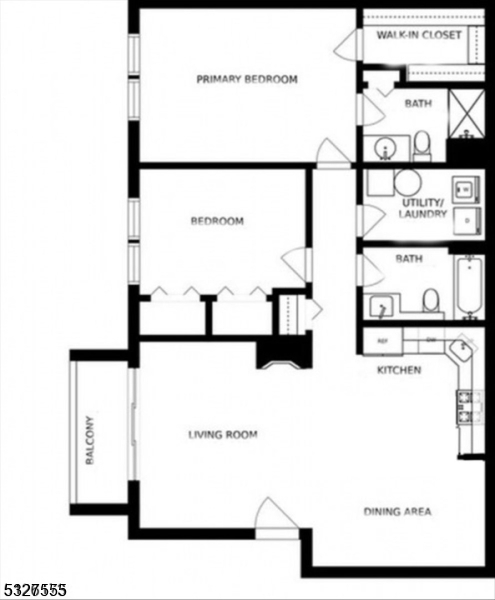110 Robertson Way | Lincoln Park Boro
Located in desirable Woodland Hills, this move-in-ready 2 bedroom, 2 full bath condo offers gleaming hardwood floors throughout, an open floor plan, spacious bedrooms, generous closet space, and a private balcony with views of the woods. The updated Kitchen offers beautiful wood cabinetry, stainless steel appliances and granite counters. The kitchen is open to the Dining Room & Living Room creating a spacious living and entertaining arrangement. The Living Room has a large sliding door which leads to the balcony area. The primary Bedroom features a huge walk-in closet and the Primary Bath with oversized stall shower. The second Bedroom has TWO full closets and has easy access to the hall Bathroom. Woodland Hills is a pet friendly complex and offers amenities including pool, clubhouse and playground! It is conveniently located close to shopping, major highways, and easy access to NYC transportation, making commuting a breeze. Very low quarterly HOA fees. ****Not FHA approved. Buyer to confirm all HOA fees.**** Recent updates include A/C 2021, Washer Dryer 2021. GSMLS 3937040
Directions to property: Chapel Hill to W Pinebrook to Robertson Way
