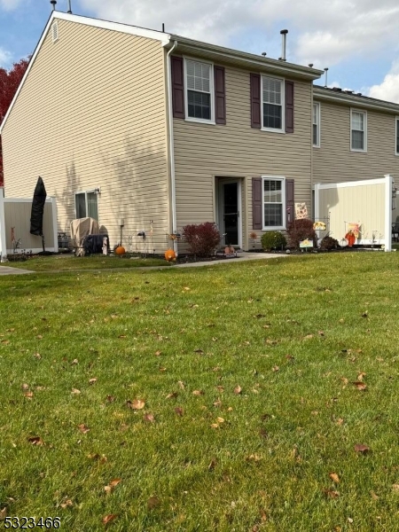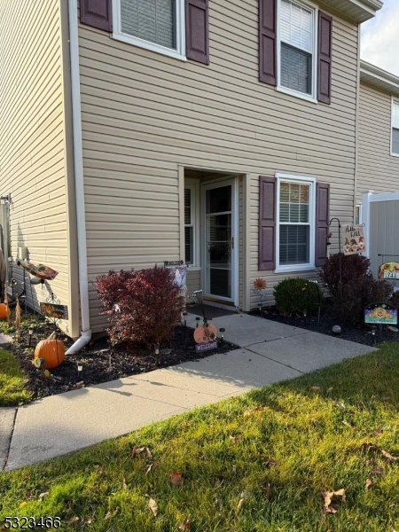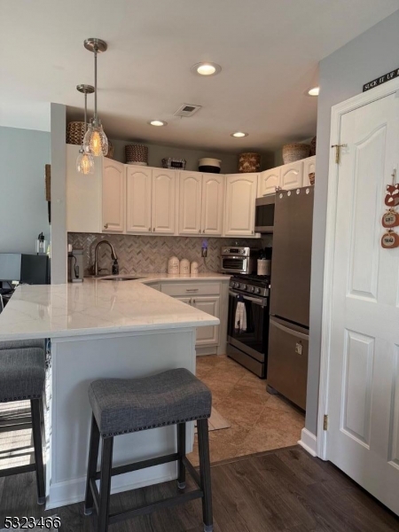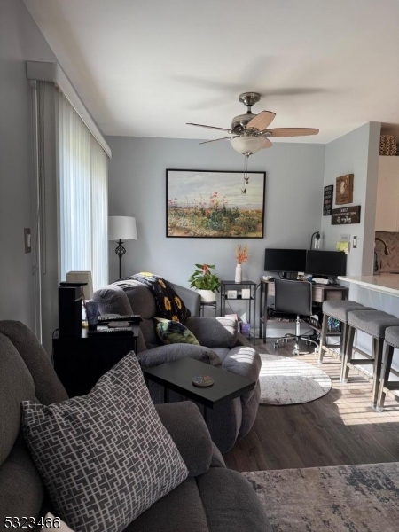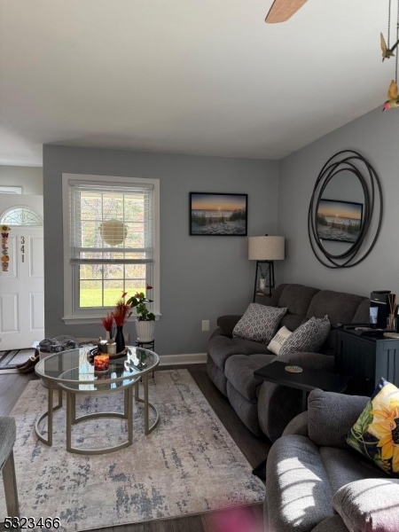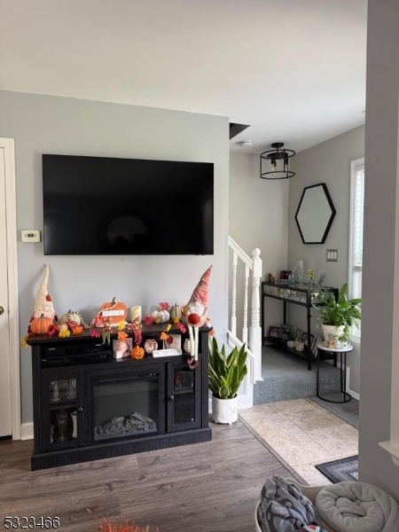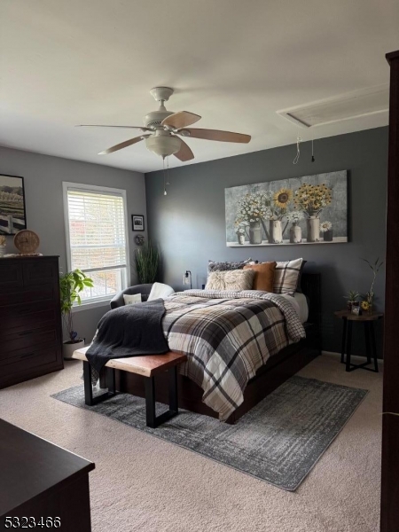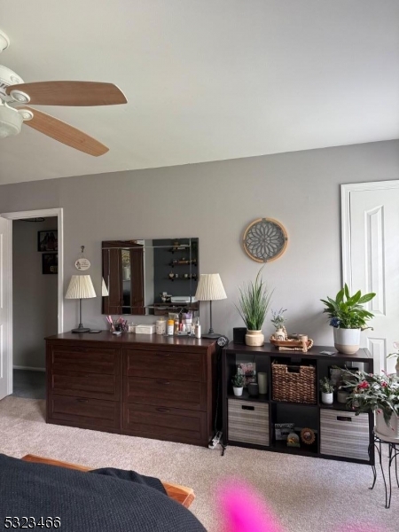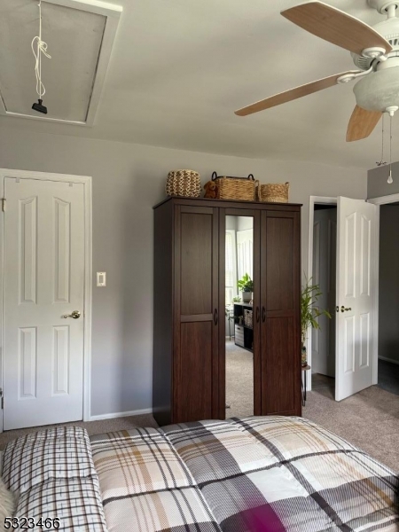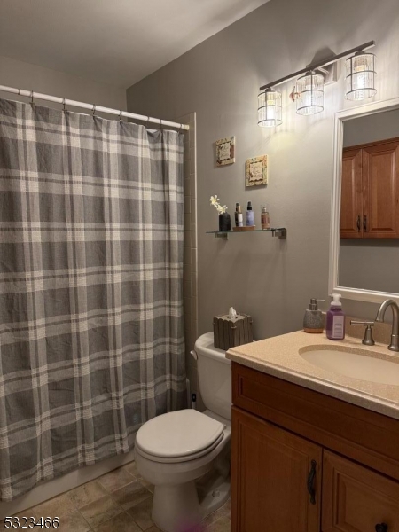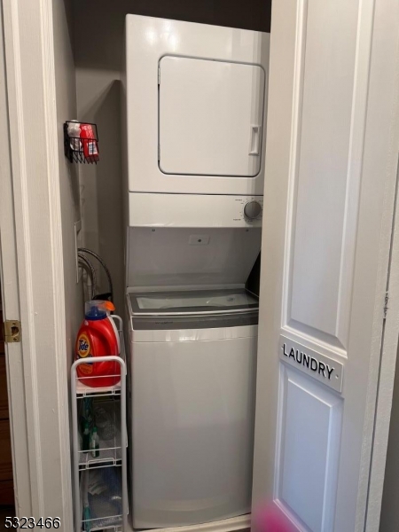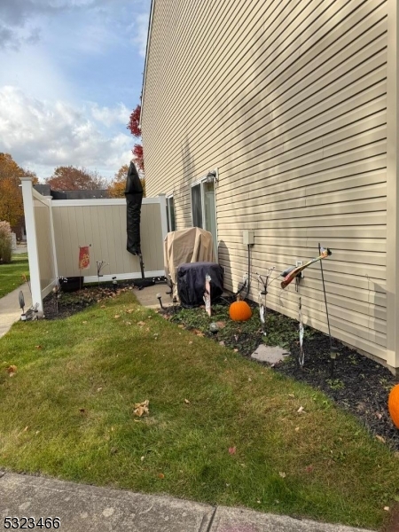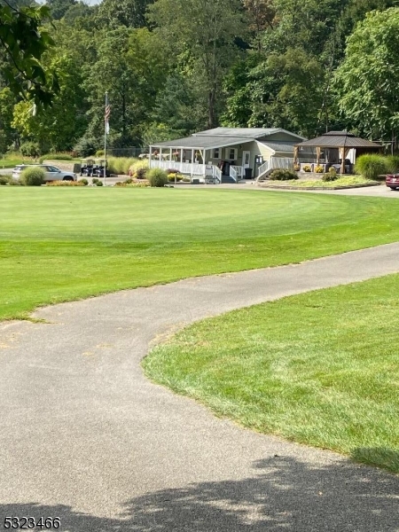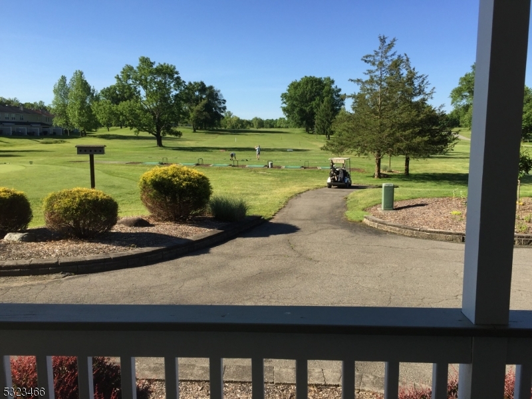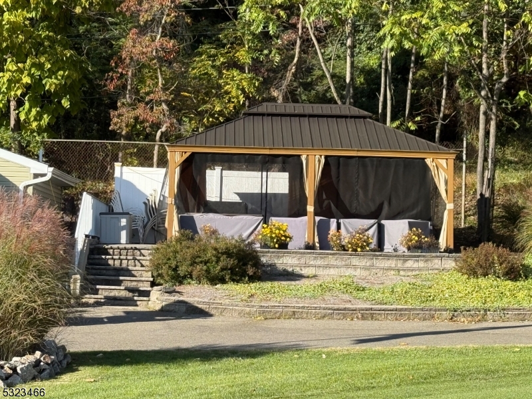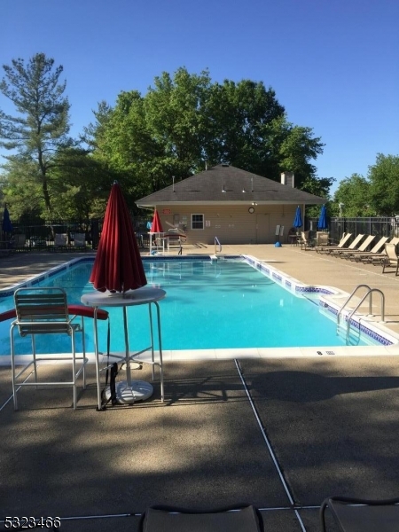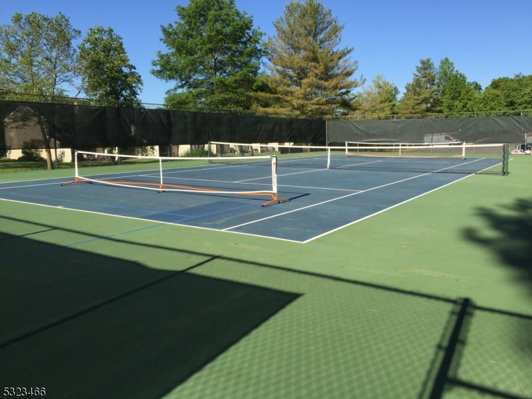341 Gettysburg Way | Lincoln Park Boro
Welcome Home. This townhouse has been tastefully updated to perfection. The first floor features a great room and new kitchen. Walk in pantry closet, breakfast bar, SS appliances and fabulous backsplash. New sliding door leads to private patio. Upstairs boasts spacious bedroom with walk in closet, full bath and laundry in the hall closet. Central air and forced hot air heat. Across from front door is a walk in storage closet. Amenities include a private golf course with driving range and pitch/putt practice area. Golf Pro offers power carts, range balls, lessons and merchandise. Outdoor heated pool with clubhouse and tennis/pickle ball courts. Pet friendly with no restrictions. One assigned parking spot right at the end of your walkway and plenty of unassigned spots for guests. This is absolutely move-in ready. While this complex is secluded it is just a few minutes from Routes 80,287,23 and 46. Approx 4 miles to NY transportation at Willowbrook Mall and 22 miles to G.W.Bridge GSMLS 3933420
Directions to property: Route 80 Exit 52 or 53 , Route 287 Exit 47
