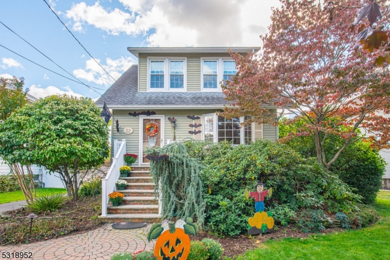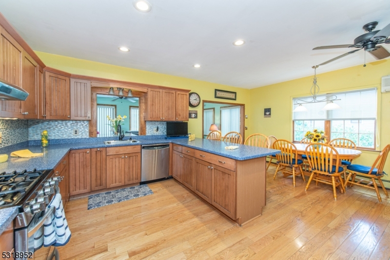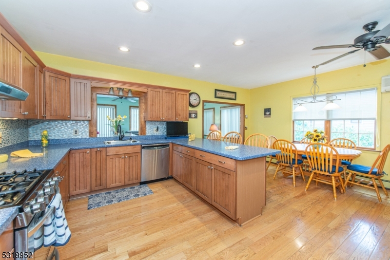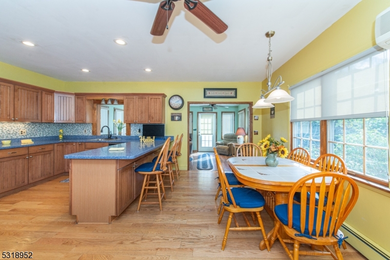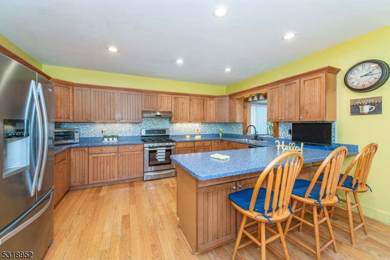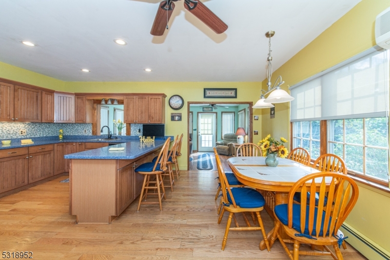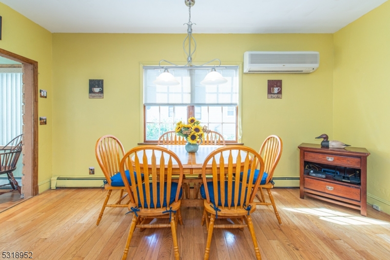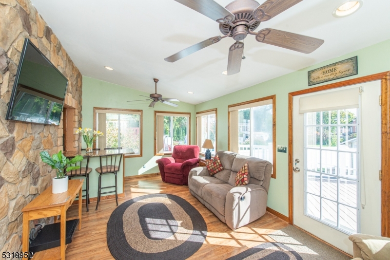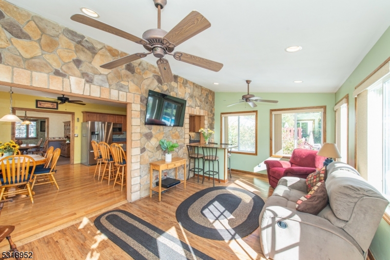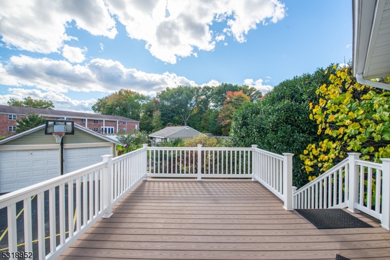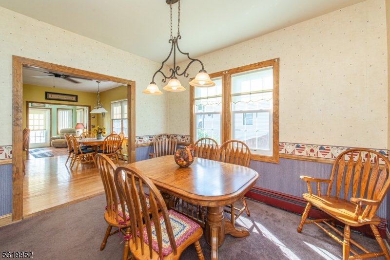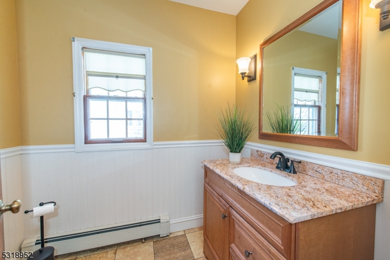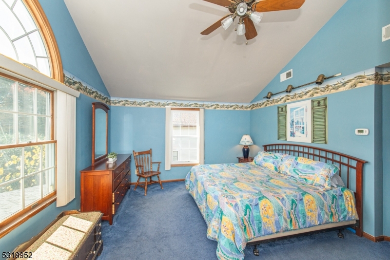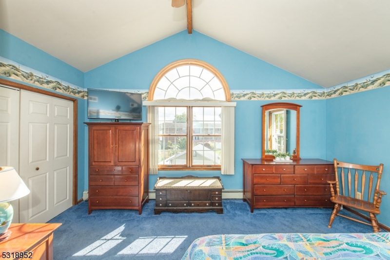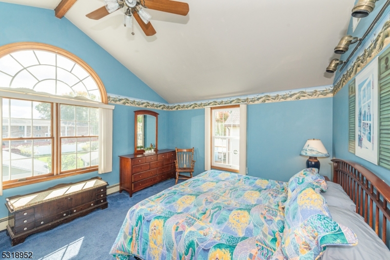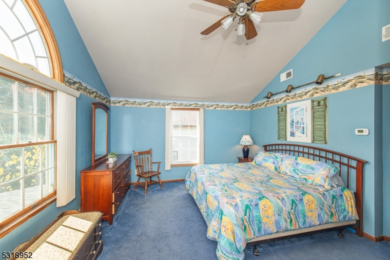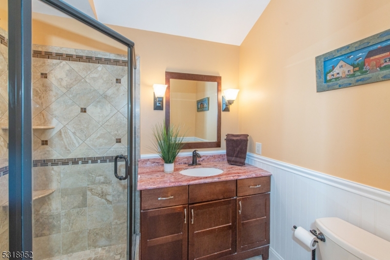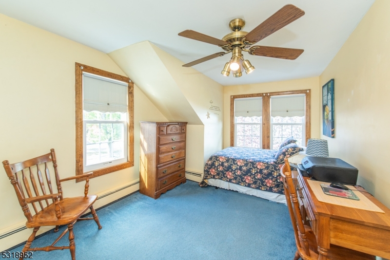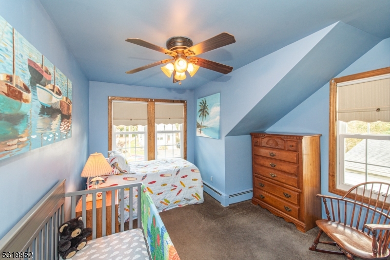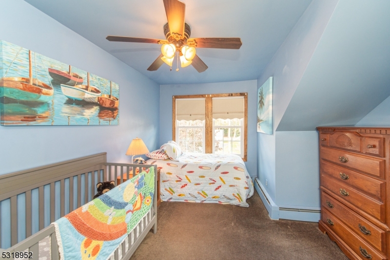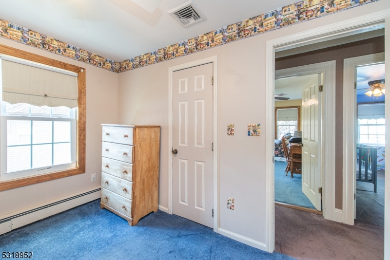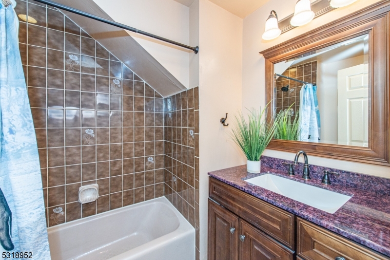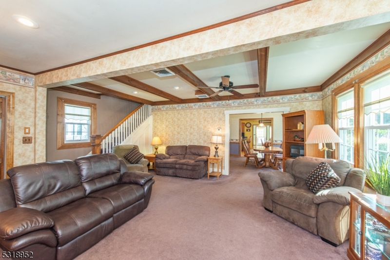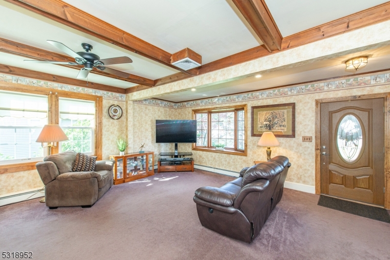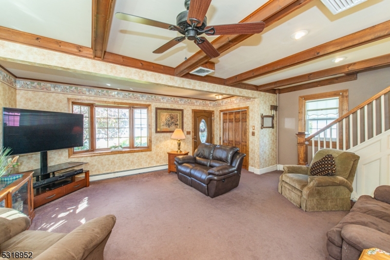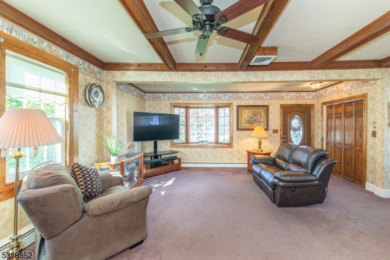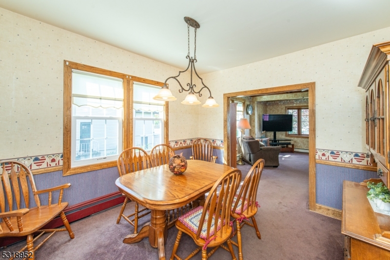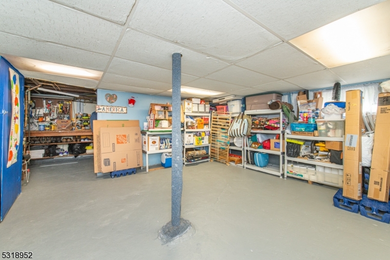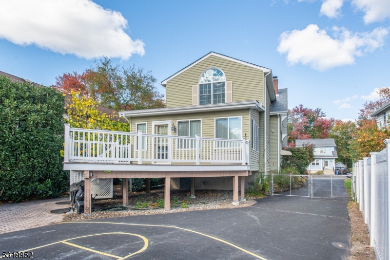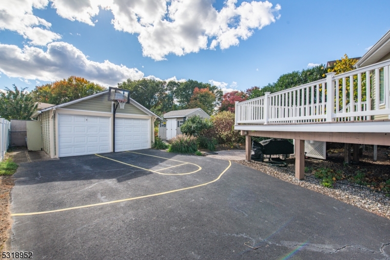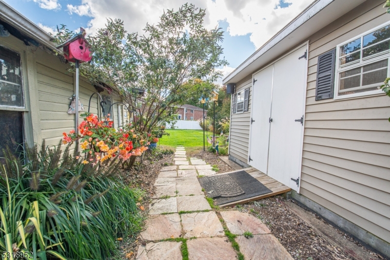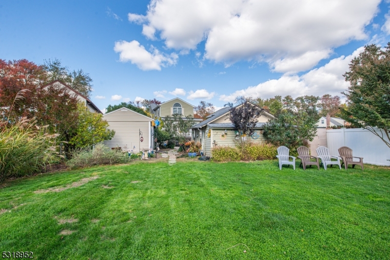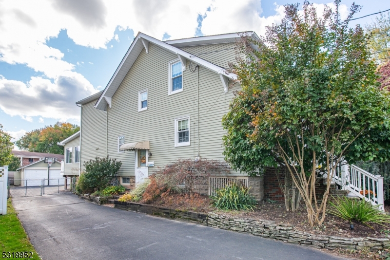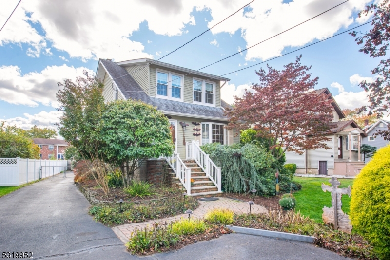22 Ellice St | Lincoln Park Boro
Whole lot of house on quiet dead end street has lots of rooms( so spacious) lots of charm and character and lots of backyard! Oversized Formal LR features coffered ceilings, impressive moldings, wide and bright bay window and leads to Formal Dr to host large gatherings. Amazing kitchen boasts wood cabinets and premium counters GALORE including the breakfast bar. Additionally it boasts a separate eating area for table and chairs dining. Open and airy Fam Rm is bathed in light by three sides of windows and is accented by a stunning stone wall as its focal point. It serves as access to sizable composite deck with vinyl railings. MBR is 17x 14 with wide tall window with arched window above. All this is under dramatic cathedral ceiling. MBTH with stall shower situated in way to create a suite like feel. Add three more BRS and hall bath. Bessler stairs to attic storage . Outdoors the super deep yard is bordered by vinyl fencing, has two oversized sheds and large expanse of grassy area surrounded by landscaping and dotted with perennials back and front of house. . Perfect spot to enjoy outdoors and summer barbecue parties. What's New? 2024- Furnace(3 zones). A/C, HW HTR,. there is Hook up for generator in place. Lots of parking space and 2 car detached garage with openers. This Must See house is perfect place to spread out and enjoy life. Walk to train or bus to NYC GSMLS 3929554
Directions to property: Comly Rd to Ellice St
