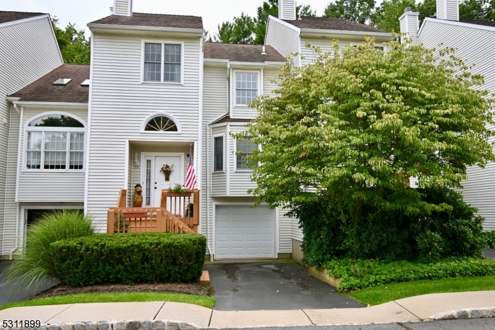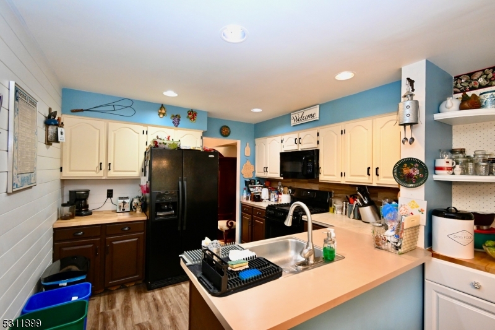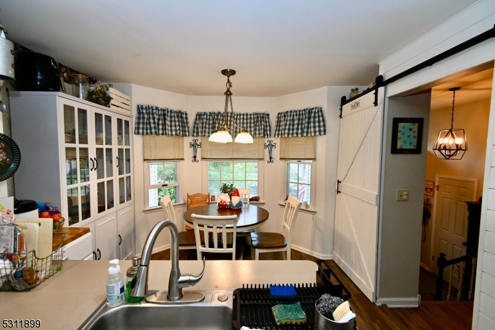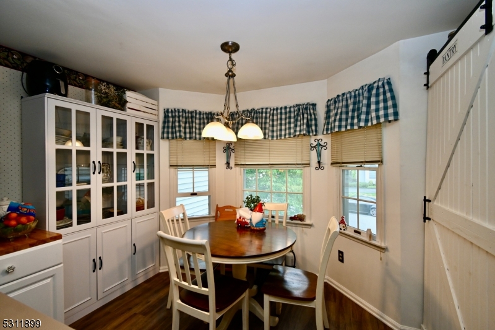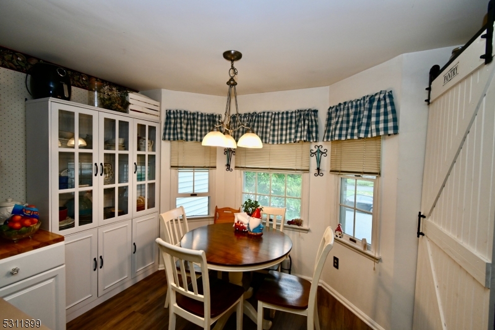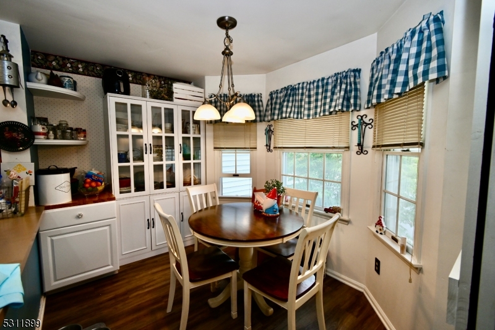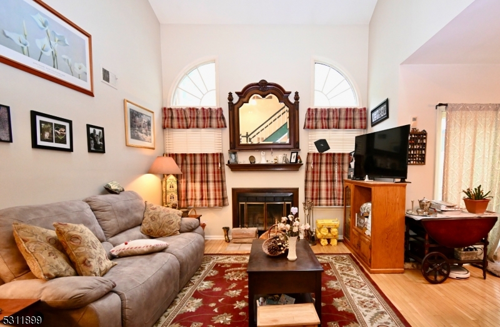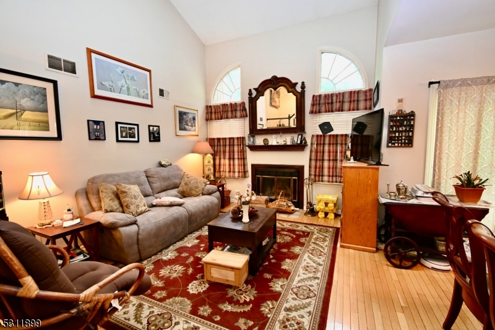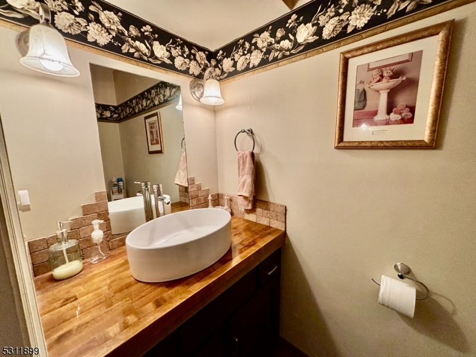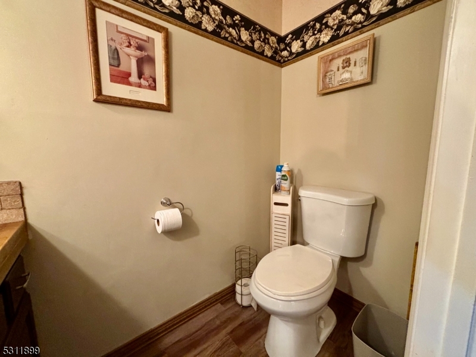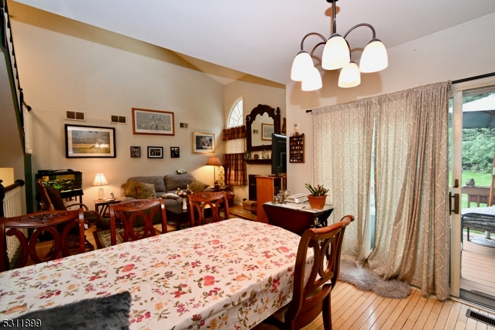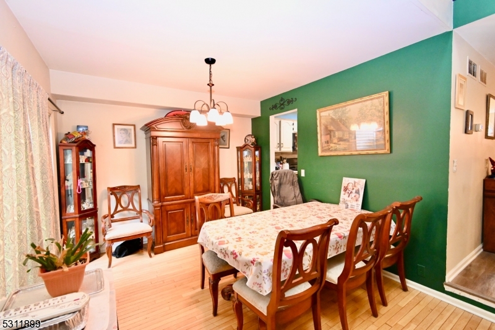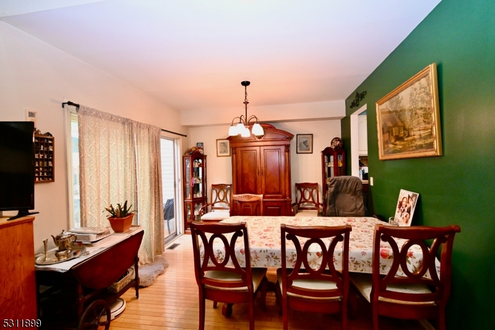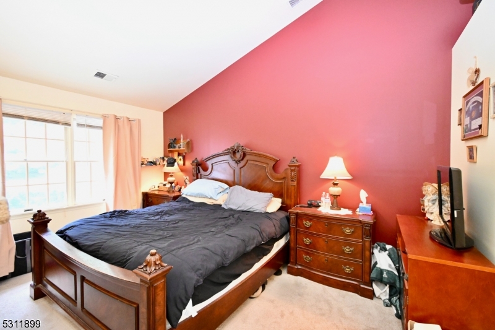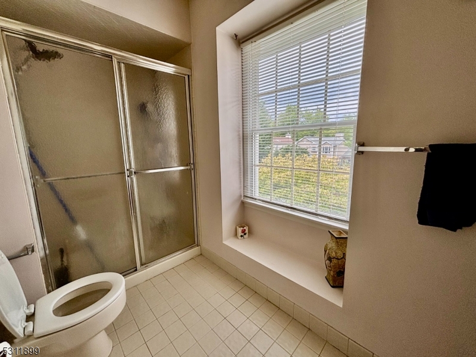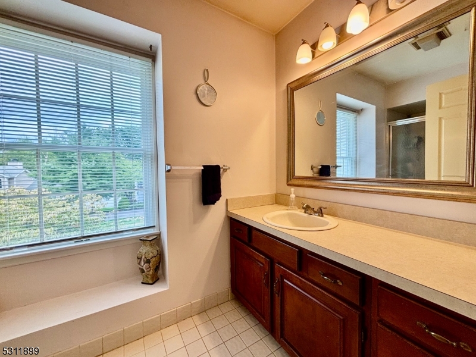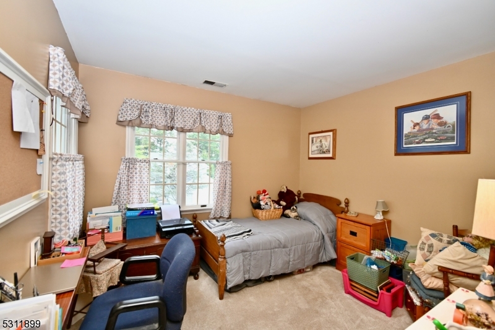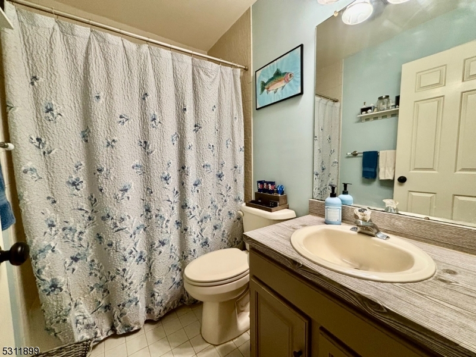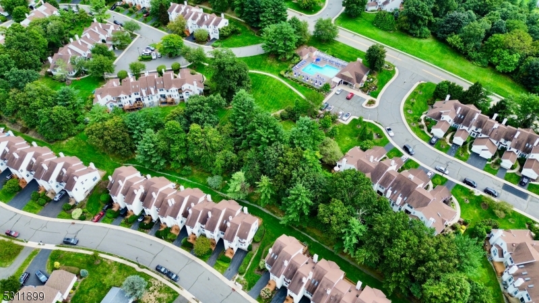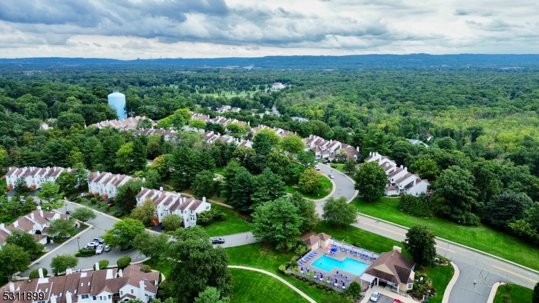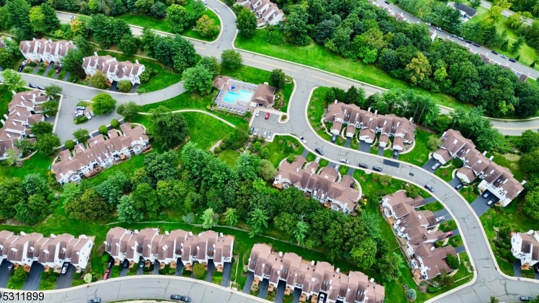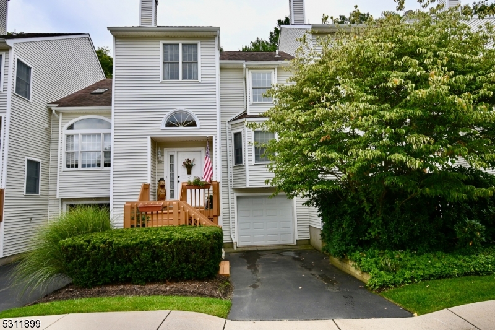56 Ryan Ln | Lincoln Park Boro
BEAUTIFULLY UPDATED INTERIOR UNIT IN SKYLINE VILLAGE, THIS DESIRABLE ALGONQUIN MODEL HAS GREAT LOCATION. CLOSE TO THE SKYLINE VILLAGE HEATED SALT WATER POOL WHICH IS JUST WALKING DISTANCE AWAY AND A CLUB HOUSE WITH PLENTY OF GUEST PARKING, THIS 2 BR 2 AND A HALF BATH TOWNHOUSE FEATURES AN EAT IN KITCHEN,FORMAL DINING ROOM WITH A LARGE LIVING ROOM WITH 17' CEILINGS. THIS HOME ALSO HAS TWO LARGE SKYLIGHTS AND A WOOD BURNING FIREPLACE. THE BASEMENT IS FULLY FINISHED WITH ACCESS TO AN OVERSIZED ONE CAR GARAGE WITH A NEWER LIFTMASTER GARAGE DOOR OPENER. GSMLS 3923356
Directions to property: 202 TO SKYLINE TO RYAN
