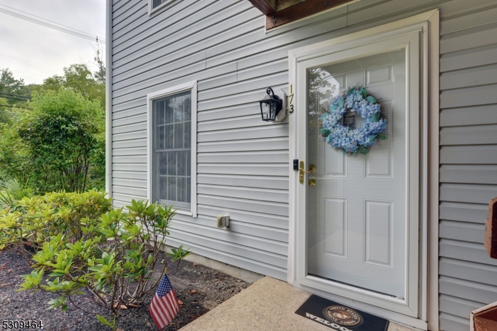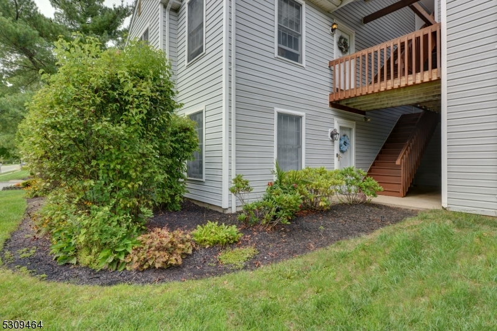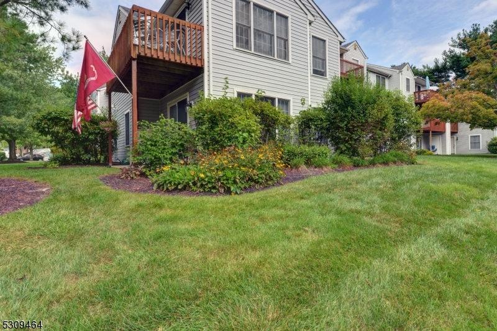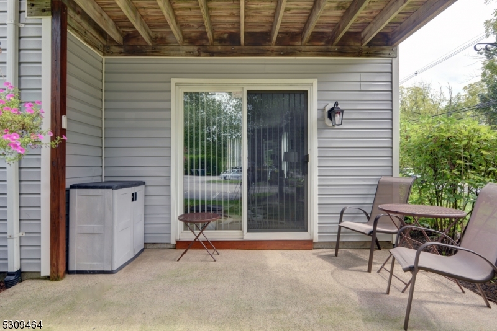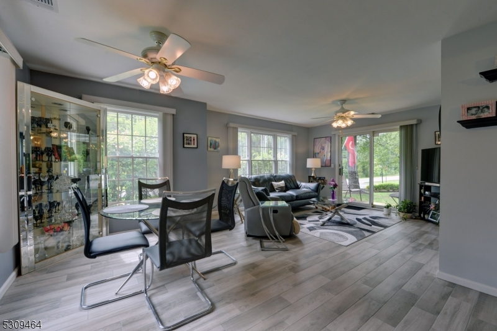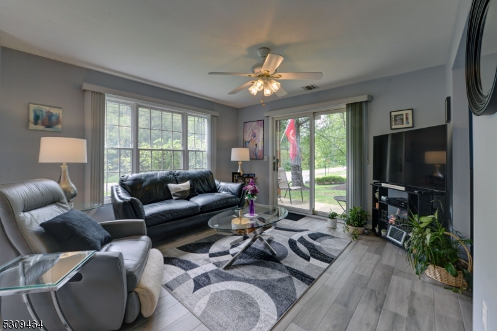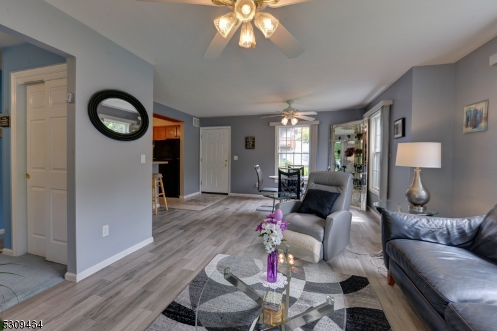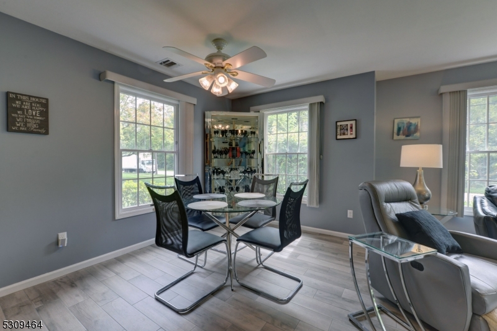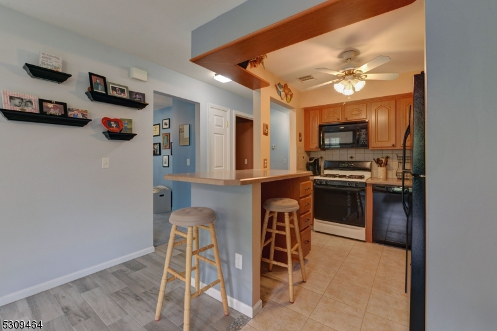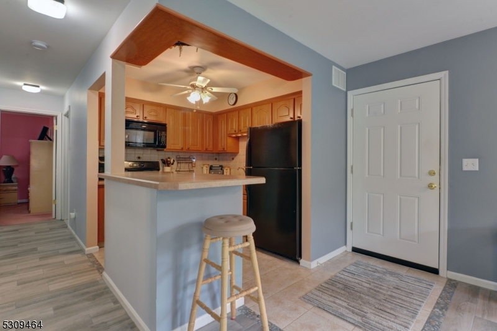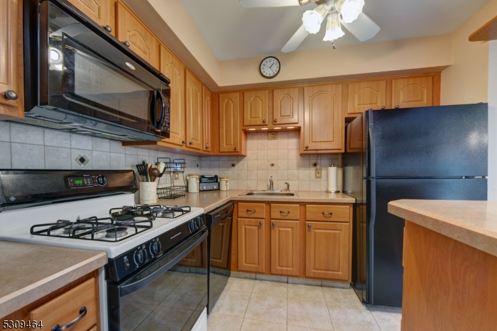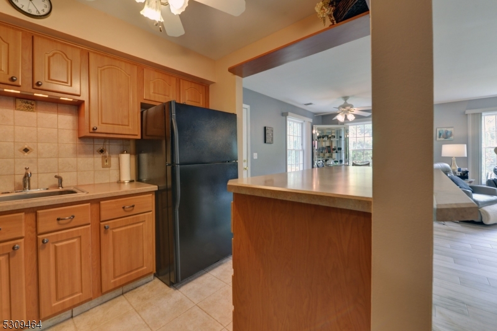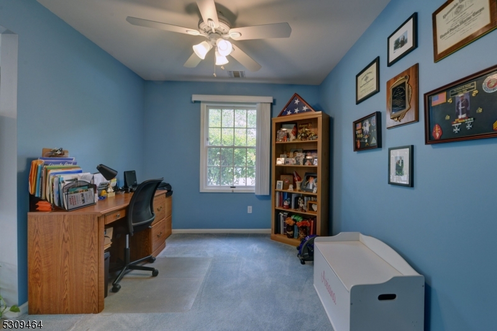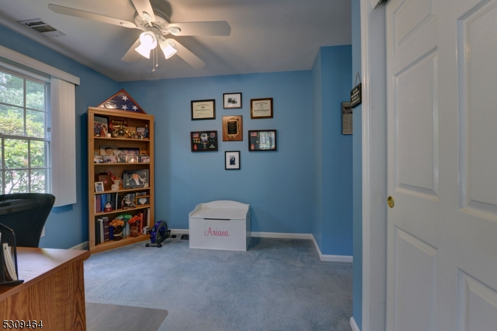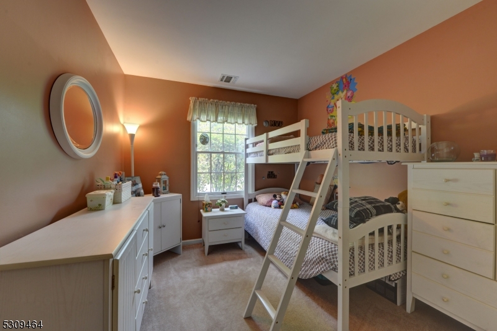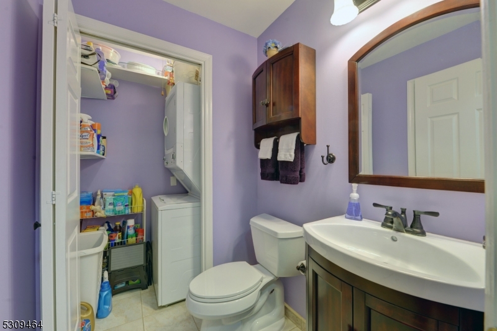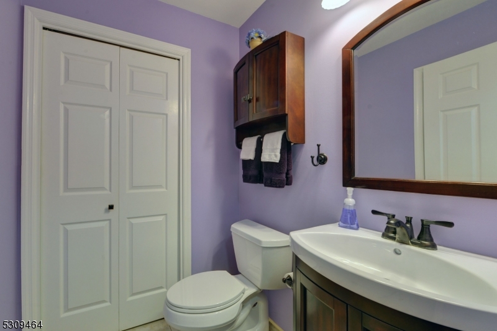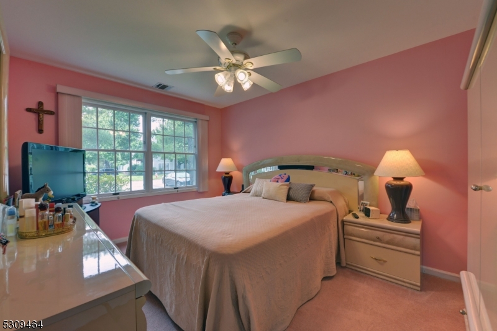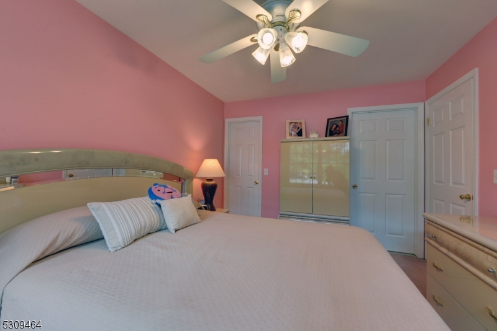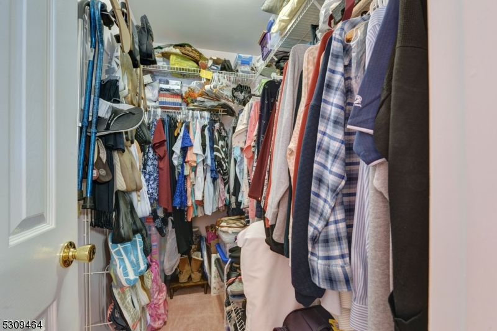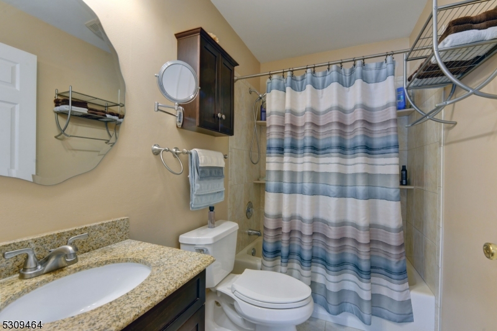173 Stonyridge Dr, 173 | Lincoln Park Boro
Welcome to this spectacular first floor end unit in an ideal location. Upon entry, the foyer opens to kitchen and dining/living room with tile flooring, plenty of natural lighting. Sliding doors to patio overlooking lush grounds. Kitchen updated with counter island, all appliances included. The hallway leads to the powder room with stackable washer and dryer. Three bedroom unit offers a primary suite with walk in closet and full bath. Two additional bedrooms, with the third bedroom currently being used as an office//den that opens into living room. Third bedroom can easily be converted back to bedroom if needed. Both water heater and furnace are in excellent condition. The development offers an outdoor pool with barbeque grill, chaise lounges and playground. Pinebrook village is close to thriving town center, elementary school, multiple access points to nyc transportation, major highways and shopping. Enjoy our town lake with activities/concert throughout the summer. Hurry and take the opportunity to be a part of this wonderful community! GSMLS 3921515
Directions to property: CHAPEL HILL ROAD, STAY STRAIGHT ON TO PINEBROOK RD. DEVELOPMENT ON LEFT BEFORE SCHOOL. SECOND ENTRA
