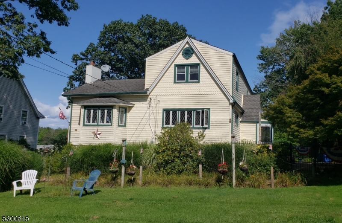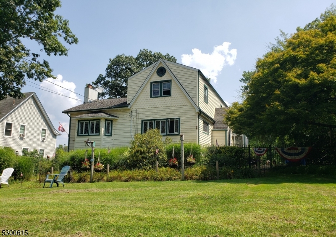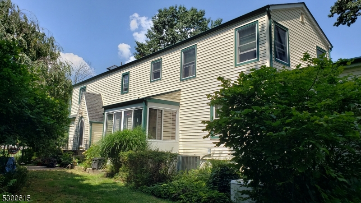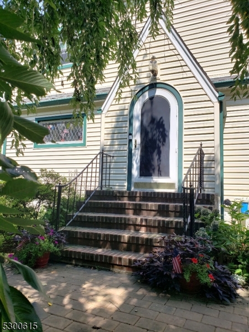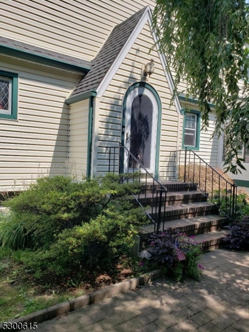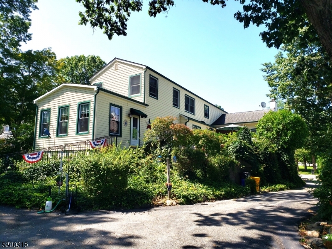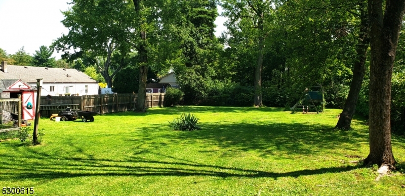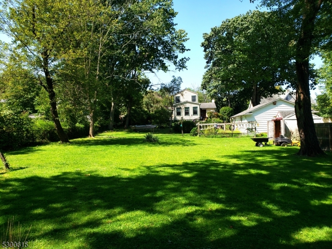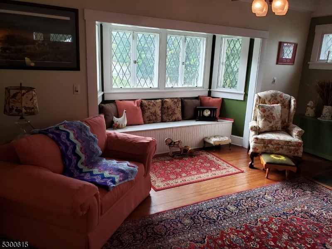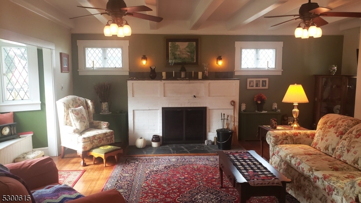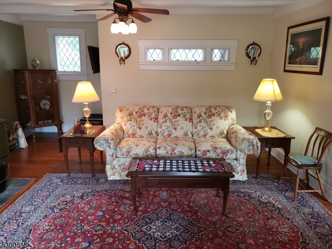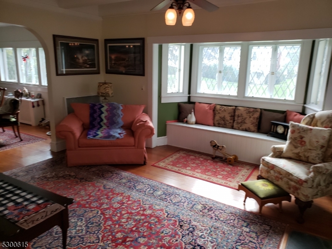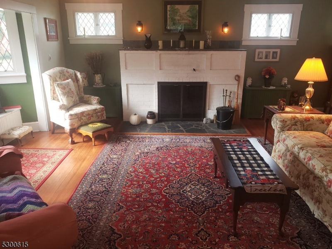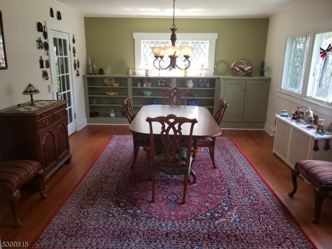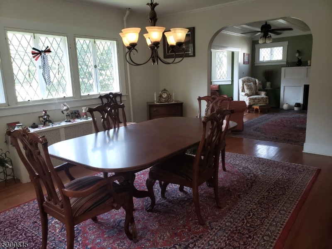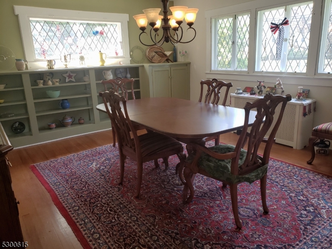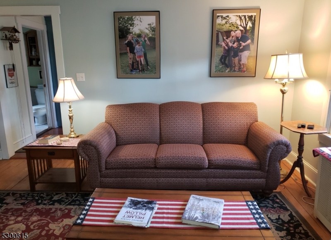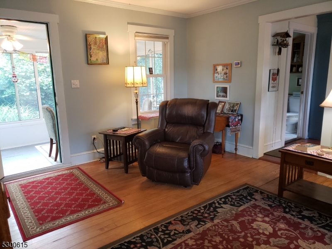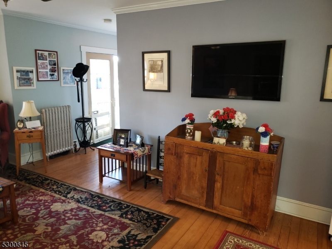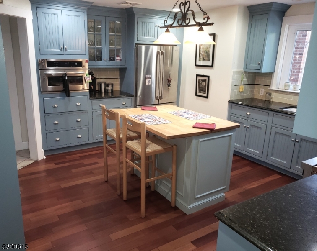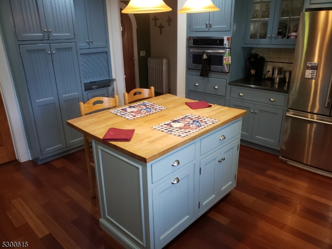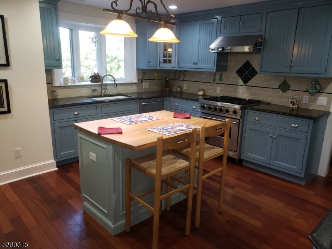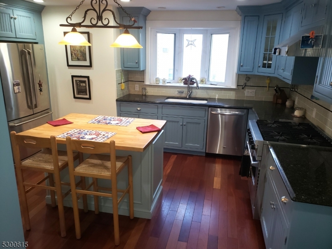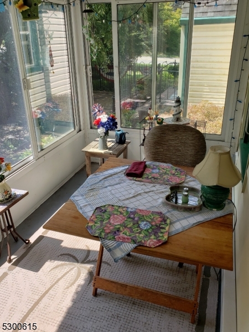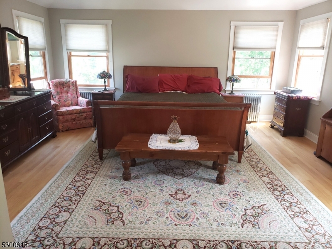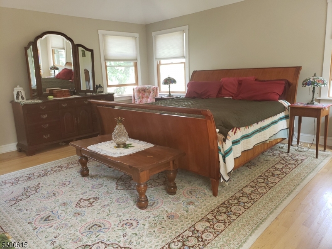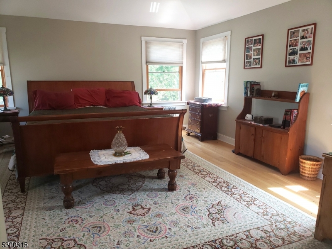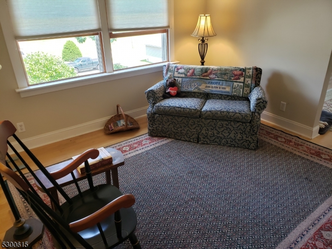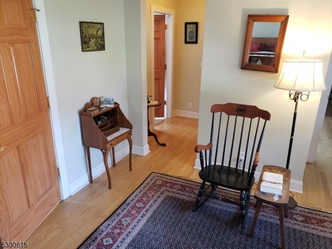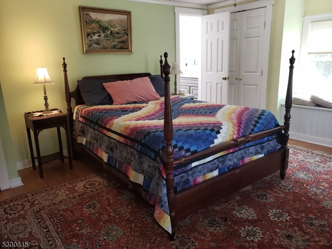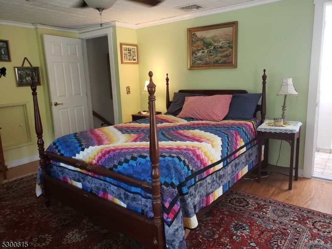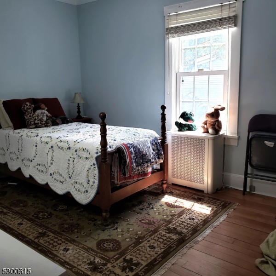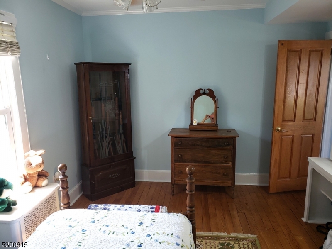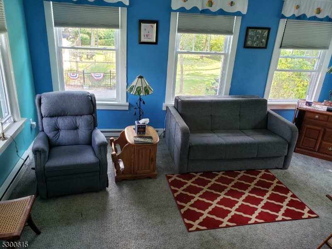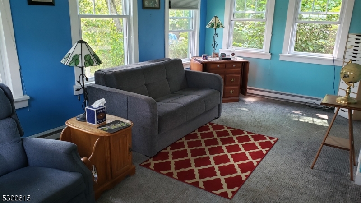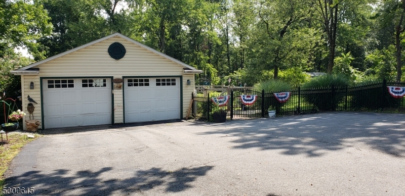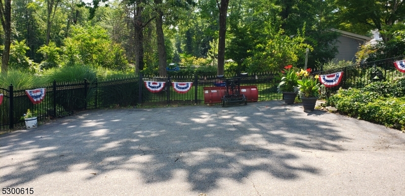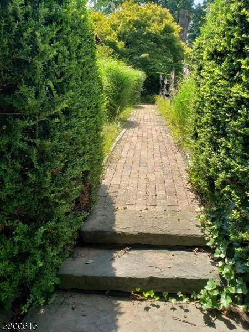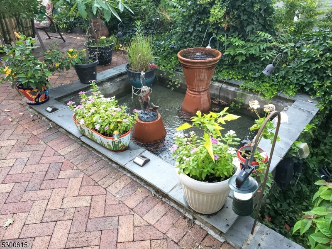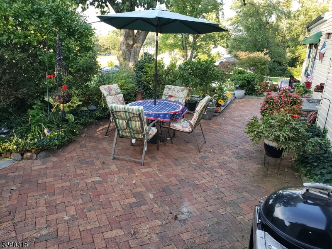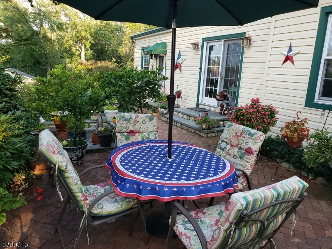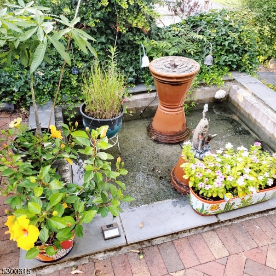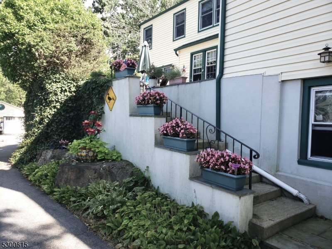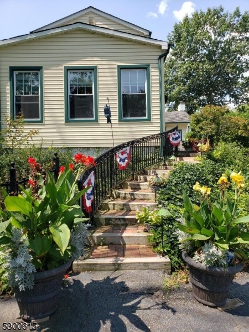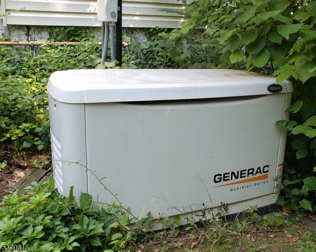55 Chapel Hill Rd | Lincoln Park Boro
Welcome to this Charming home that is full of Character, on a great lot! It has 13 Rooms, 4 BRs, & 3 FBs. There are HW floors in most rooms. The 1st Floor has a beautiful LR & DR that are filled with Charm. There is a Gas Fireplace & Beautiful Window Seat. The Dining Room has built in Shelves, Storage, a French Door that leads to the Kitchen & one that leads to the Basement. The Renovated Kitchen has plenty of Storage, Beautiful Cabinets, Pantry, a Viking Dual Fuel Convection Stove, a built in 250v Convection Microwave, High-End Stainless-Steel Refrigerator, Dishwasher, & a Center Island with a Breakfast Bar. The Family Room is just off the Kitchen & a Cozy Sunroom is off of the Family Room. There are 2 BRs on the 1st floor & a Full Bath. There is a Huge, Renovated Primary Suite on the 2nd floor, with a FB, Dressing Area, 2 large closets, large Laundry Room, & a Sitting/Reading Room. The other BR on the 2nd floor has a Full Bath. The Basement has plenty of storage space, Utilities & a Den. There is a whole house Generator! From the Family Room, you exit to the beautiful stone Patio through French Doors & relax or party in the beautiful area filled with shrubs, plants, flowers, & a pond. Patio steps lead to the extra parking area, the two-car oversized garage with 100 amps of elec. & the fenced in huge back yard with a shed, a garden & plenty of room for all kinds of fun. Walking distance to transportation, Library, Tennis, Pickle Ball & Shopping. COME! GSMLS 3921305
Directions to property: Rt 202 to Chapel Hill Road. Home is across from Church.
