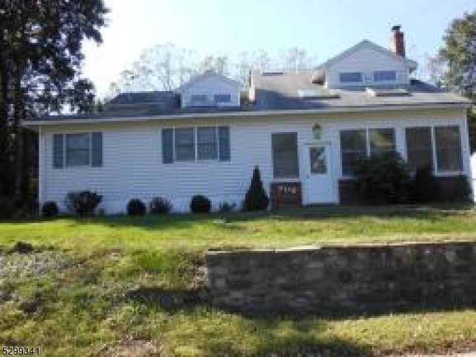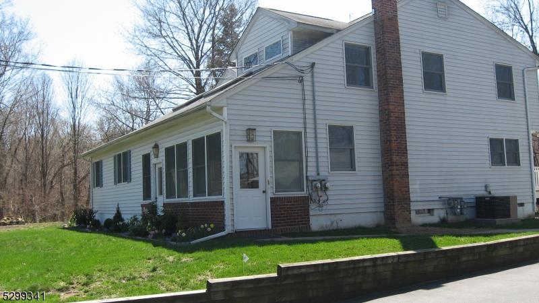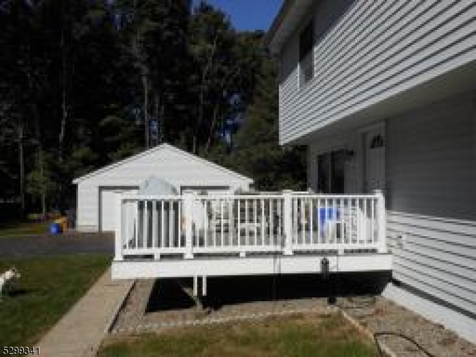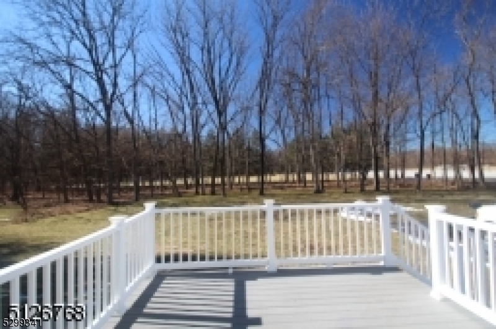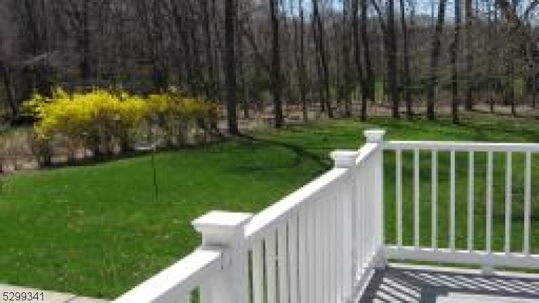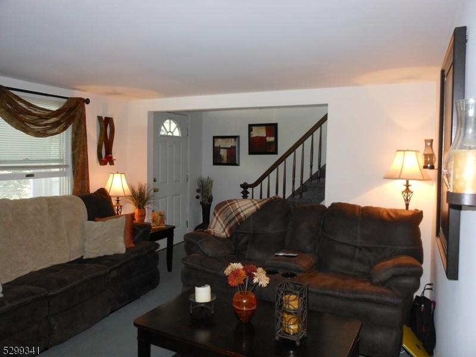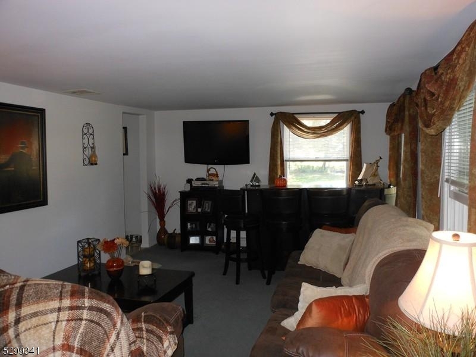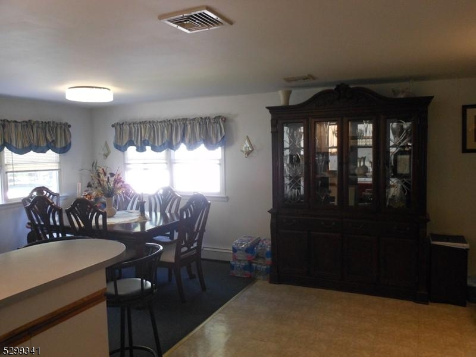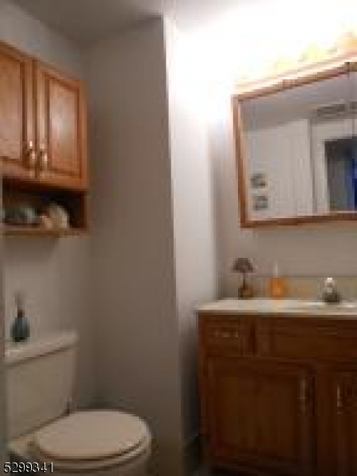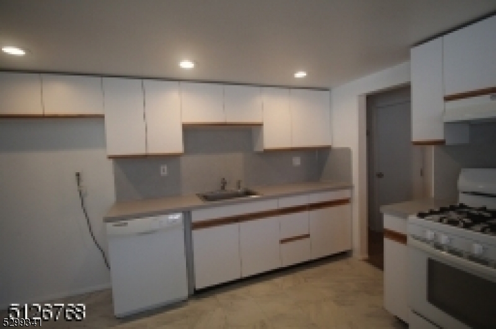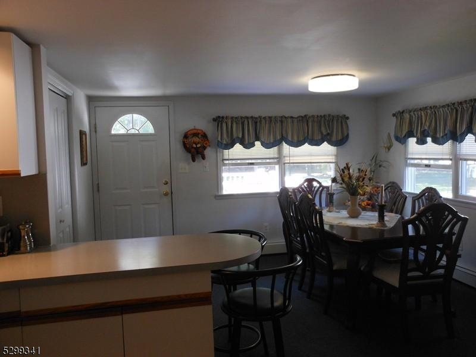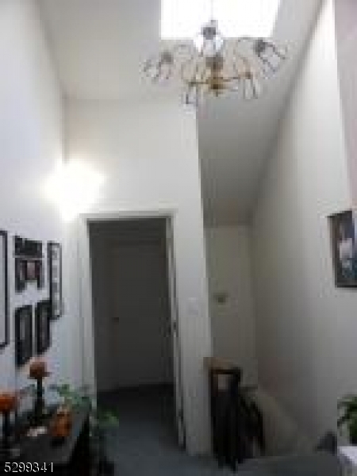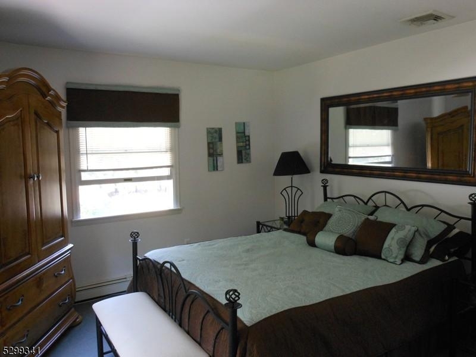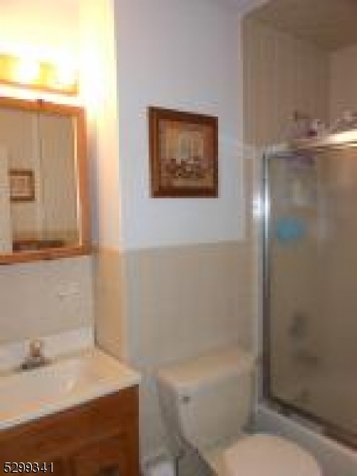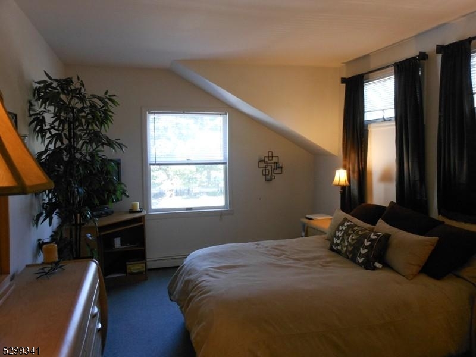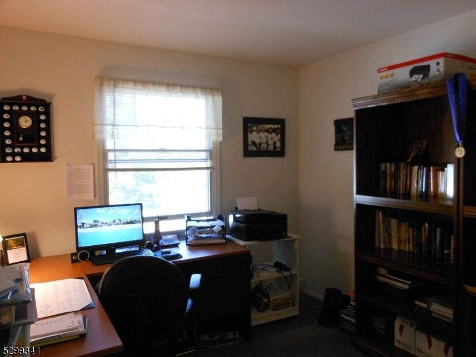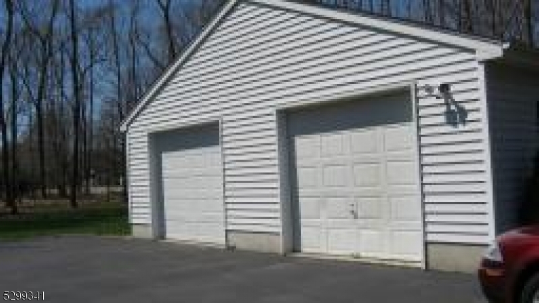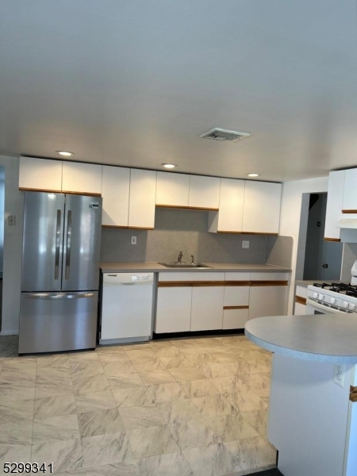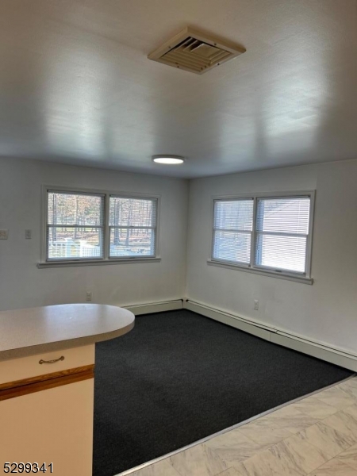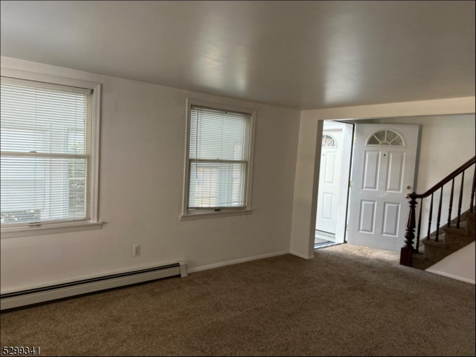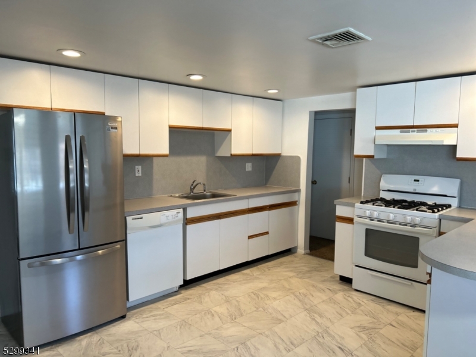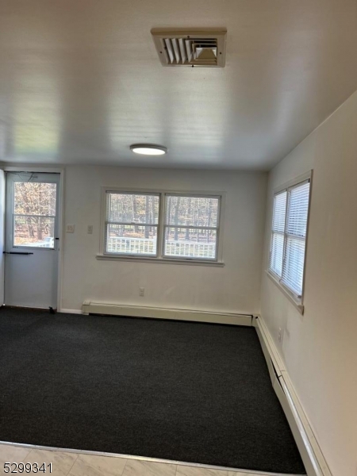206 Ryerson Rd | Lincoln Park Boro
Townhouse style side by side Duplex, Clean, Bright and Spacious, Large Country eat in Kitchen, 2 bedrooms and office,1.5 baths, Oversized Tandem 2 car gar for storage, each unit has own deck, shared enclosed front porch. Private rear deck for each side. Walk to park, town lake, golf, schools. No smokers, no vaping. .NO PETS. Central Air, Convenient Washer and Dryer Hookups in laundry off Kitchen. Lots of Wildlife in Beautiful Park like back yard. Close to Pub Trans, highways, shopping, restaurants, hospitals...High and Dry! Must pass NTN background check, tenant ins req, interview required. Landlord is requiring credit scores above 700. Right side of house, driveway and garage. Parking for two vehicles. Photos from prior listing. GSMLS 3912209
Directions to property: Main Rd 202 to Comly to Ryerson or Rt 202 to Ryerson
