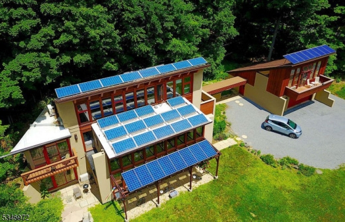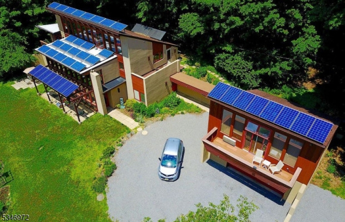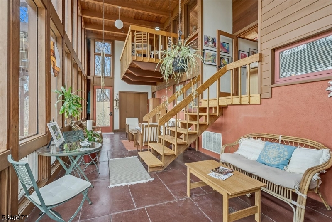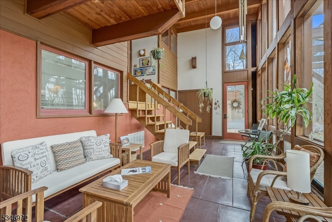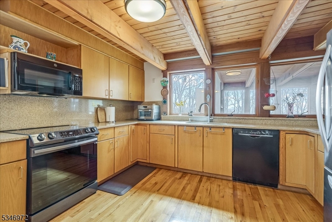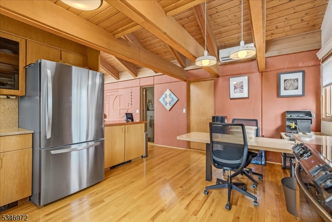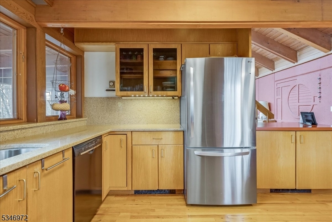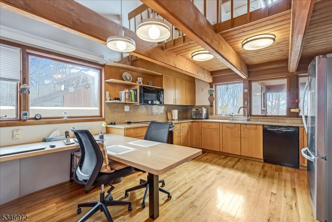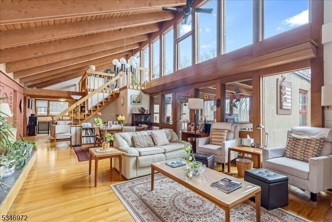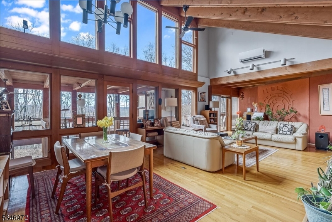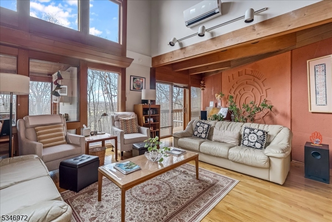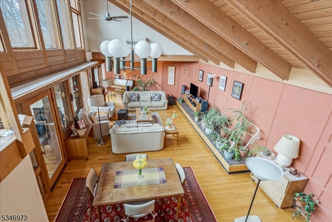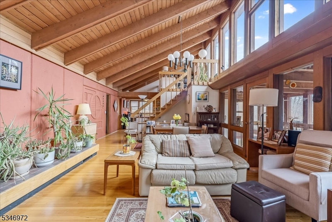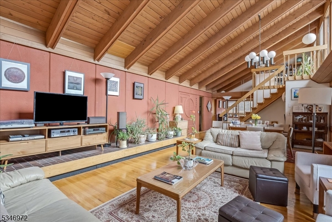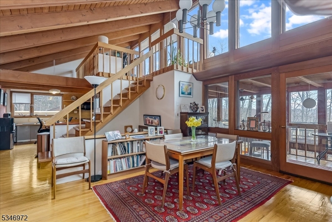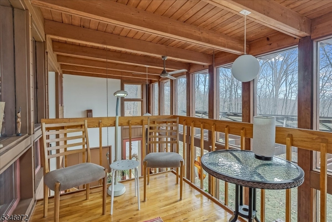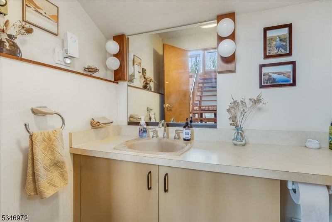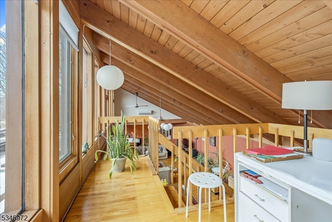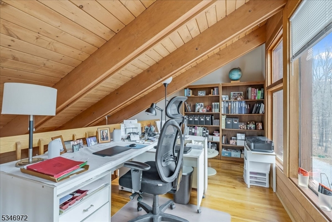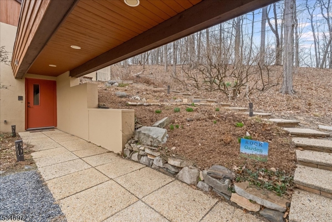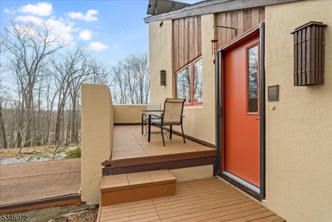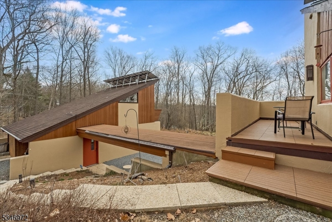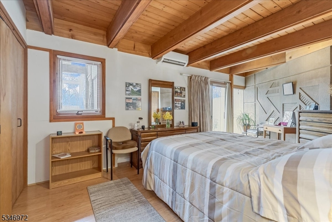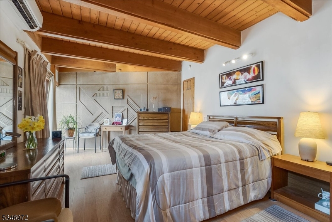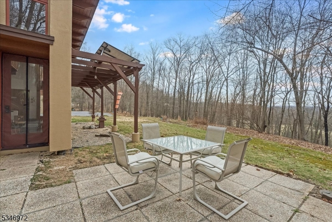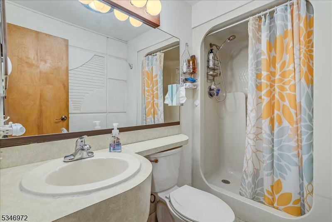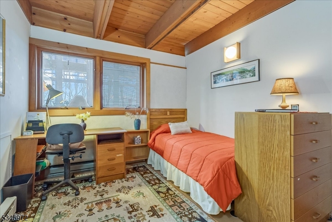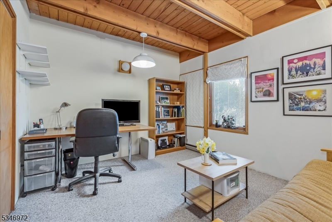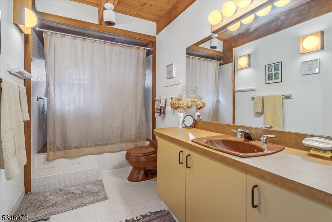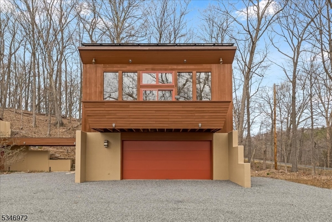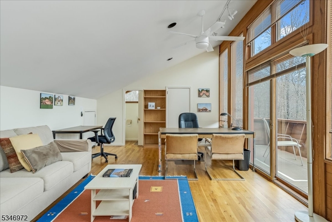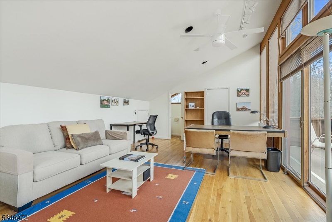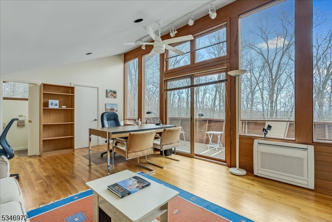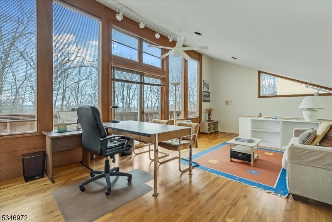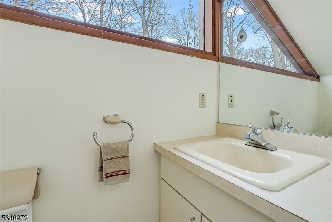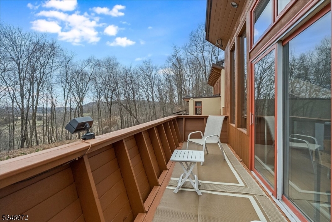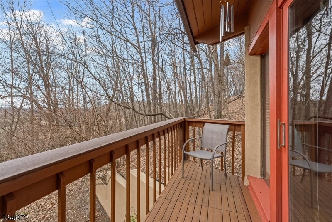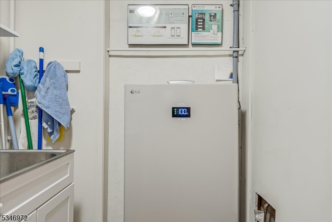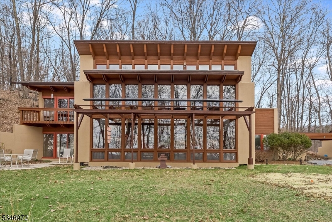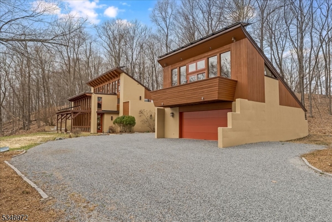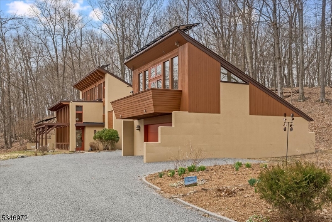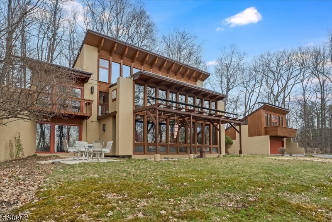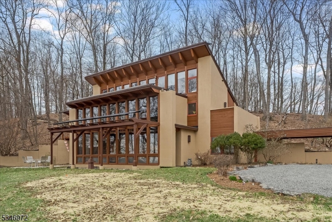19 Fox Hill Rd | Lafayette Twp.
Privacy awaits! Step into a lifestyle of sustainable luxury in this architect-designed, NET ZERO SOLAR ENERGY HOME! Imagine walking into sunlight streaming through the dramatic two-story sunspace, a central feature that fills the home w/warmth & light. This unique property offers 3 bedrooms & 2 full and 2 half baths, a detached garage w/ space above for a home office or guest suite, complete w/ its own bath & private deck. Beyond the striking interior, discover a haven of efficiency & comfort. Powered by 48 solar panels fully owned by seller. This solar home produces as much energy as it consumes w/ a combination of active & passive solar systems, resulting in dramatic energy savings. This home embraces sustainable living. Efficient mass walls & solar hot water minimize energy consumption, while 5 individual, high-efficiency heat pumps provide zoned climate control. The elevated lot unveils breathtaking south-facing views & unparalleled privacy. Four distinct garden areas, a private patio, and multiple decks (including a kitchen deck and two balconies) seamlessly connect you with nature. Inside, a spacious 1st-floor sunspace conservatory opens to the patio, while the master suite offers a private retreat with a private bath. There are 2 add"l, bedrooms & full bath on this level. The 2nd floor's open plan features a dining area, living room, eat-in kitchen, & a balcony overlooking the first floor. The 3rd level offers a loft-style office overlooking the breathtaking landscape. GSMLS 3954046
Directions to property: Rt 94 to Hopkins Rd to L on Pelletown Rd to R on Fox Hill Rd
