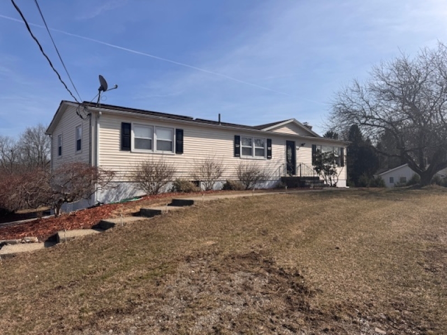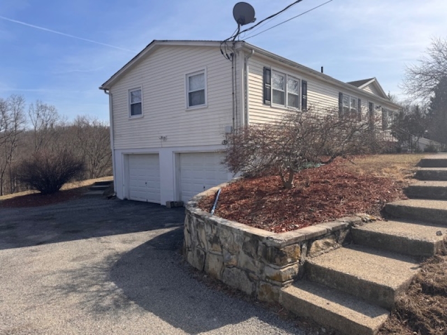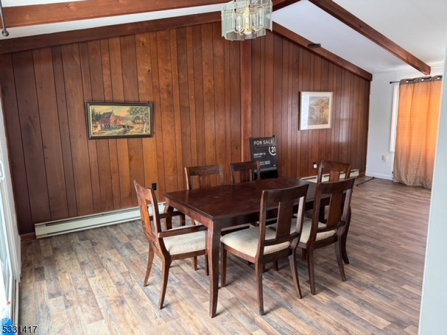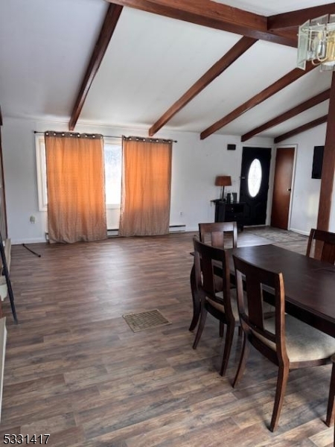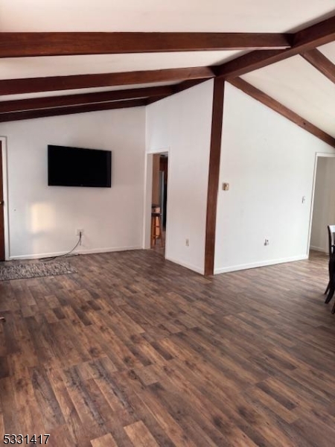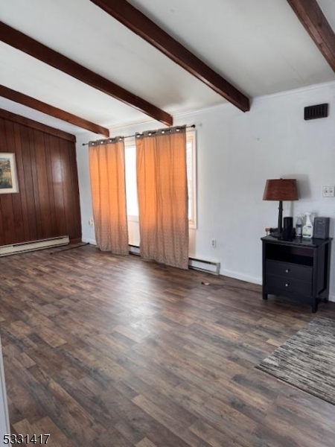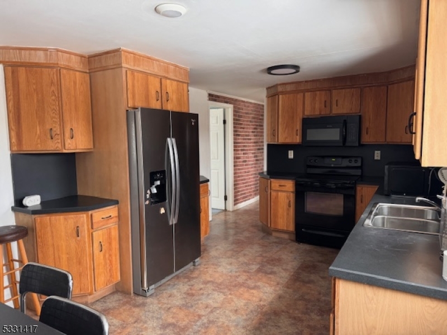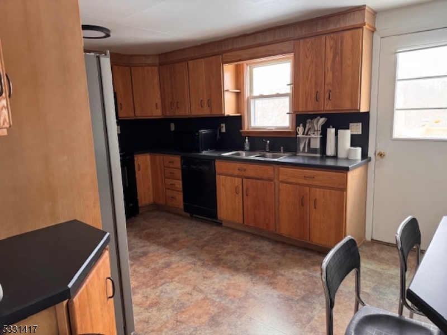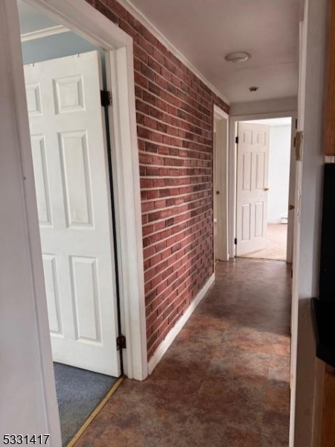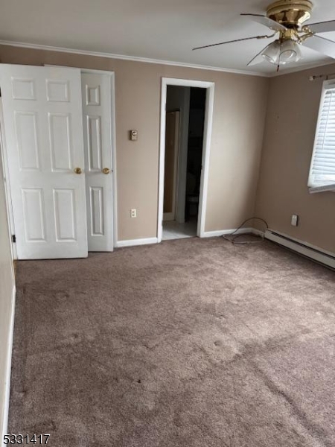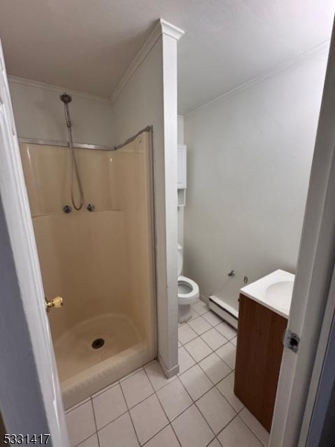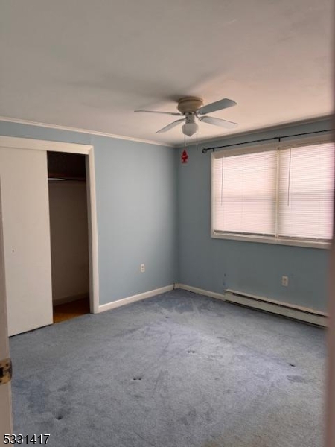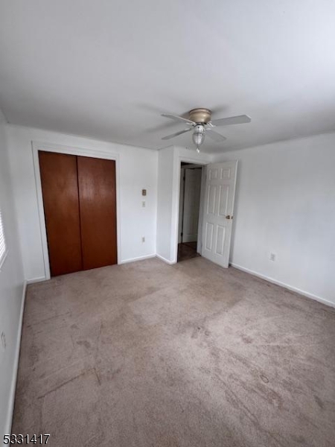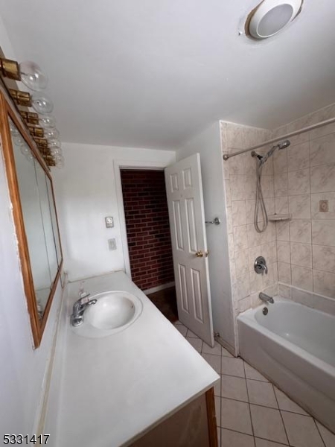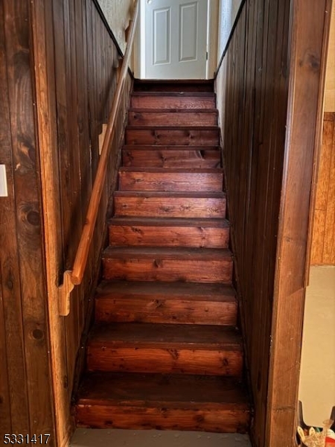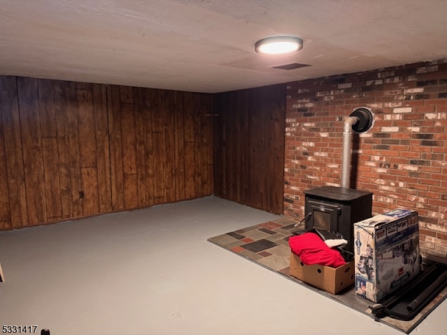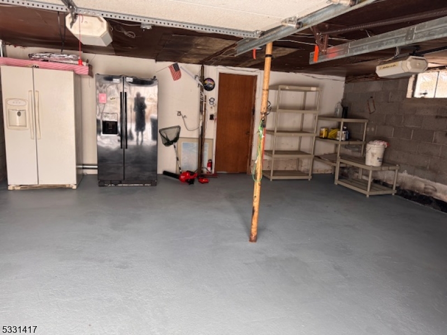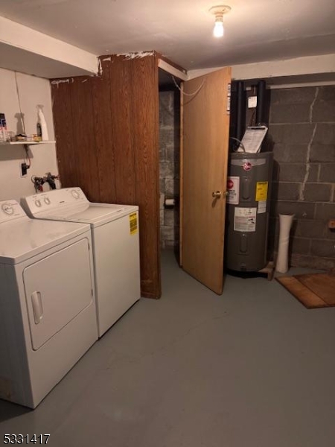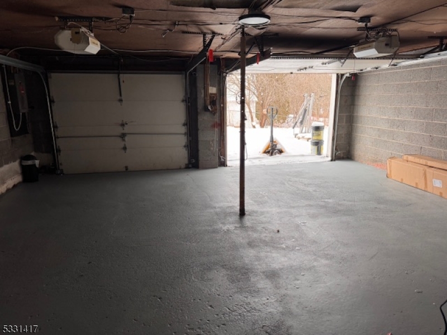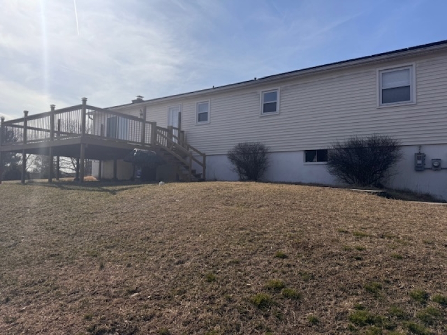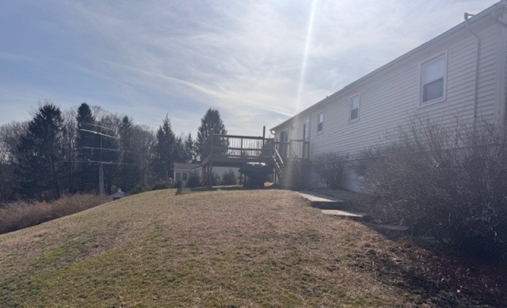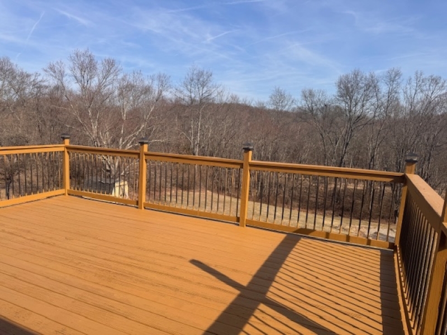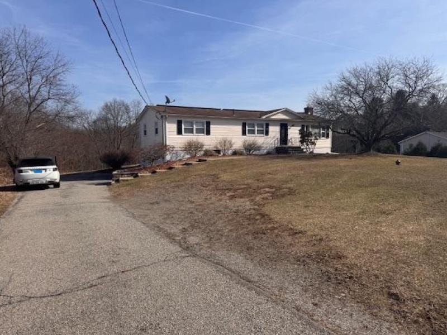34 Statesville Quarry Rd | Lafayette Twp.
This move-in ready 3-bedroom ranch is nestled on over an acre property in a peaceful rural setting. The living and dining area boasts a vaulted, beamed ceiling for a touch of rustic charm, while the kitchen offers ample cabinetry and a breakfast bar. A spacious backyard deck, accessible from both the kitchen and dining room, is perfect for outdoor entertaining. The primary bedroom has its own private bath, and the partially finished lower level features a cozy family room with a 2-year-old pellet stove, laundry room, a versatile storage/workshop area, and a 2-car garage. A long paved driveway provides ample parking, and the expansive tiered backyard is equipped with an underground electric line, ready for a new above-ground pool. Energy-efficient leased solar panels complete this wonderful home. GSMLS 3951396
Directions to property: Rt 15 N-Right on Statesville Quarry Rd or Beaver Run, Rt on Little to left on Statesville Quarry Rd
