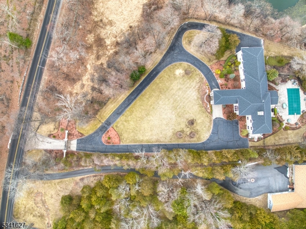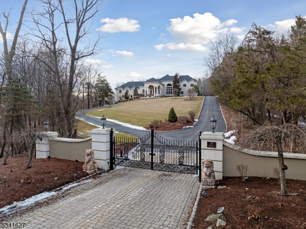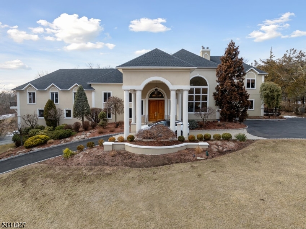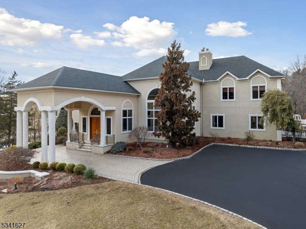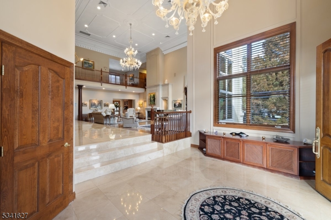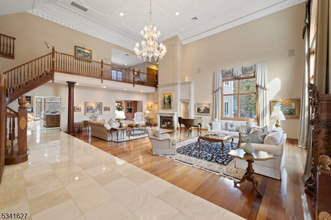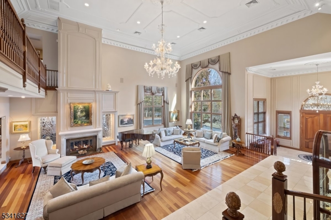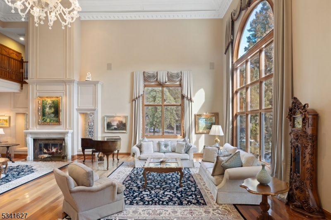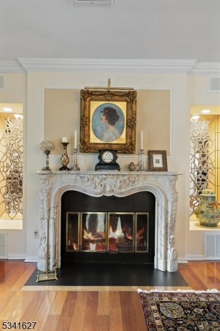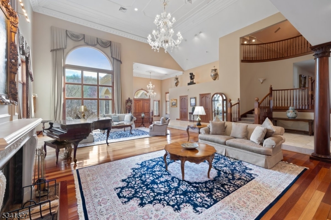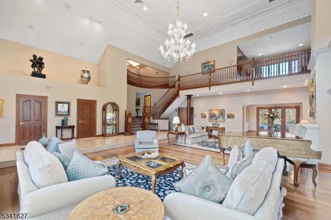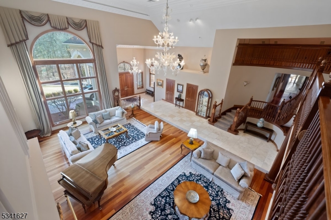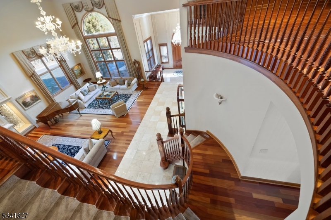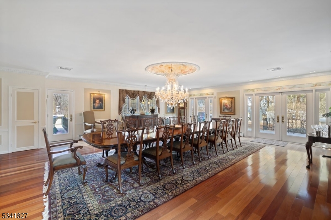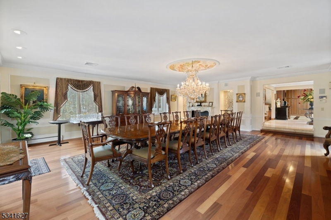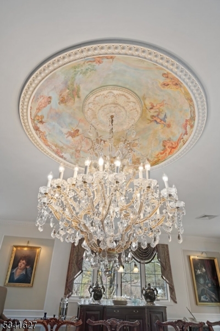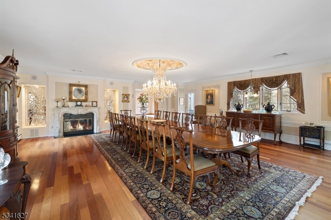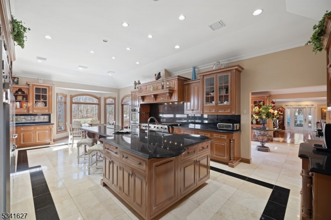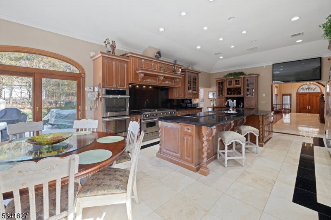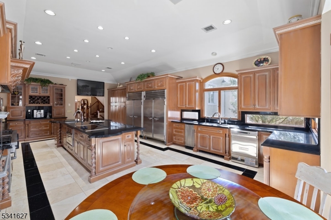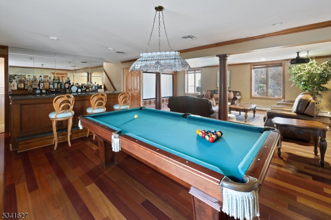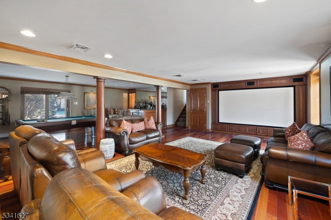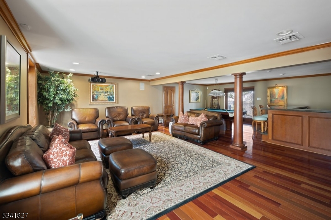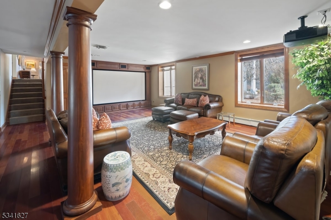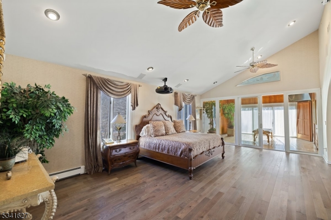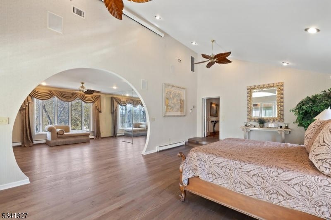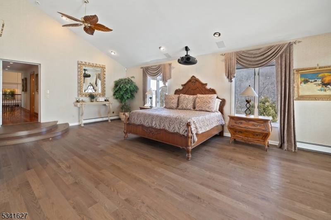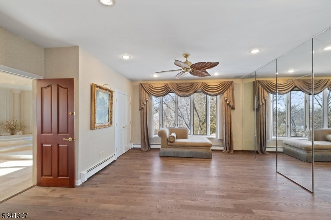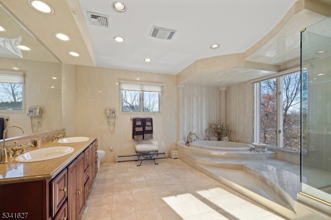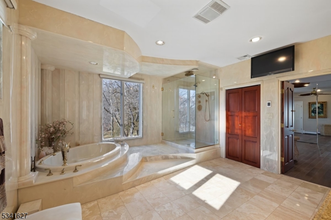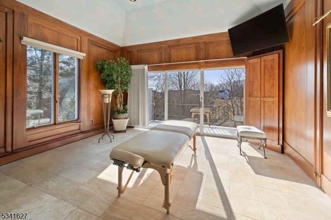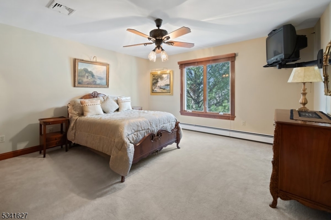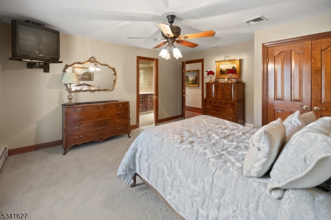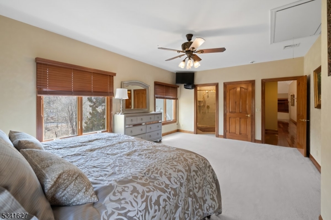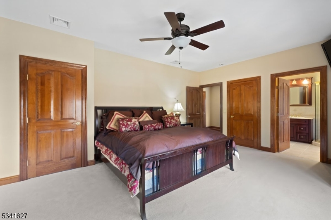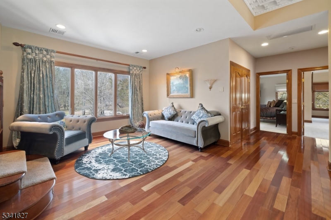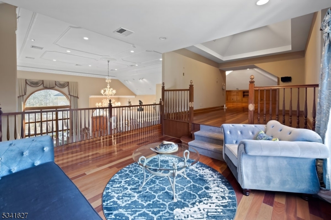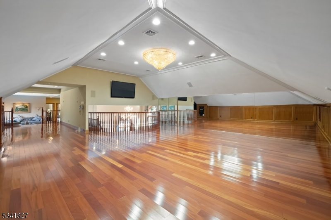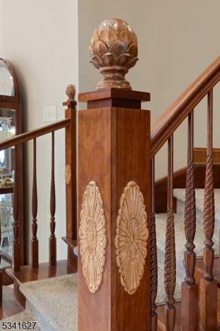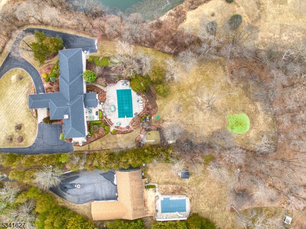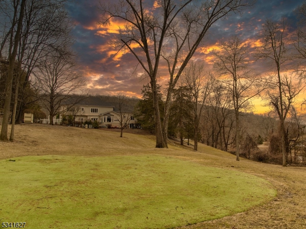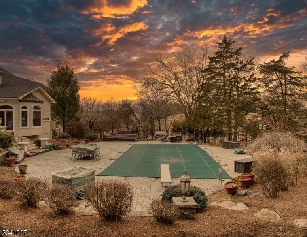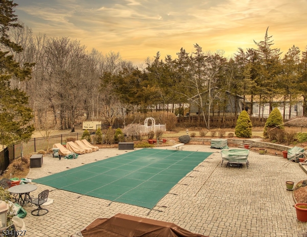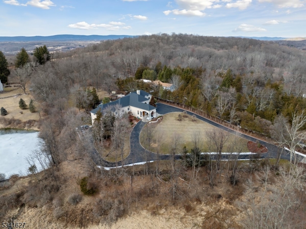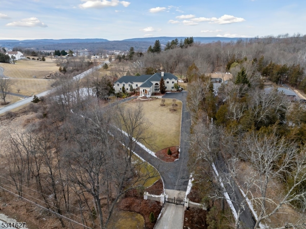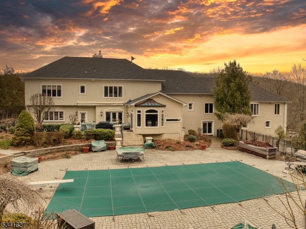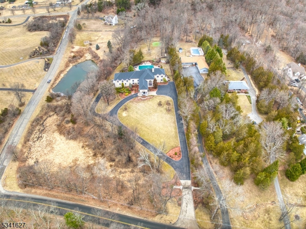101 Statesville Quarry Rd | Lafayette Twp.
Welcome to a masterpiece of luxury 8,000+ square feet of pure architectural brilliance. Behind a gated entrance, a grand circular driveway and a stately portico set the stage for what is truly a one-of-a-kind estate. Step through the soaring two-story foyer, where travertine floors gleam under the light of handcrafted Murano glass chandeliers from Italy. The sunken living room is the crown jewel of this estate, a space designed to captivate from the moment you step inside. Floor to ceiling windows that frame breathtaking panoramic views. A majestic wood-burning fireplace completes the scene and stands as both a statement piece and a source of warmth-blending luxury with comfort, a masterpiece of architectural sophistication. The chef?s kitchen is a culinary dream, outfitted with radiant-heated floors, commercial-grade appliances, a gallery of windows overlooks the estate?s lush gardens ensuring that every meal is served with a view. The formal dining room is where timeless sophistication meets art. Featuring a fresco-painted dome ceiling by a renowned artist and seating for 20+ guests. The 1,200 sq ft primary suite is a private sanctuary, complete with a sitting area, personal gym, and a private balcony that overlooks the estate?s lush landscape. But this home doesn?t just stop at luxury?it redefines it. With a grand ballroom, a hot yoga room, and even two Tesla charging stations, every detail has been meticulously designed for those who expect nothing but the extraordinary. GSMLS 3948762
Directions to property: Rt.15 to Stateville Quarry Rd
