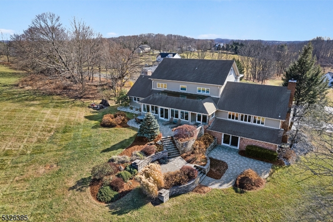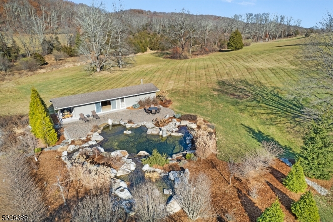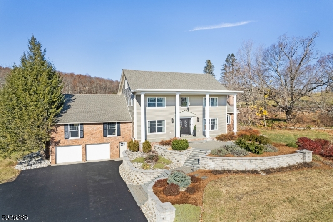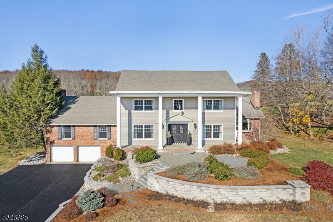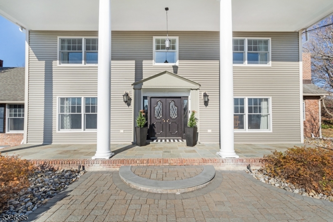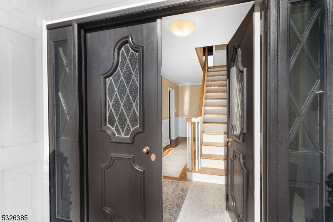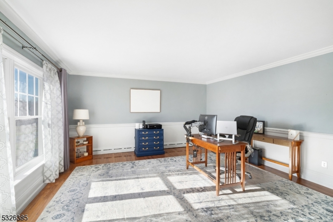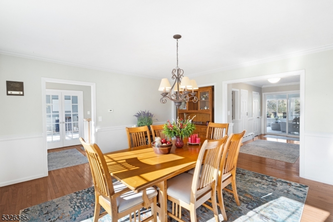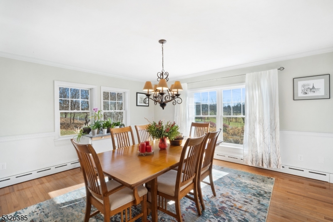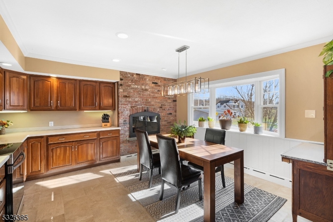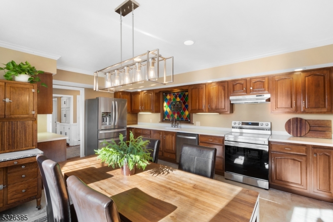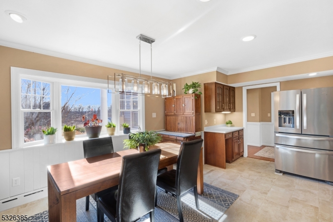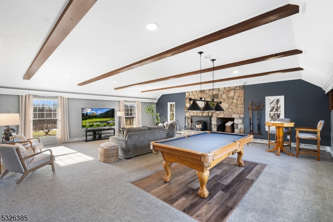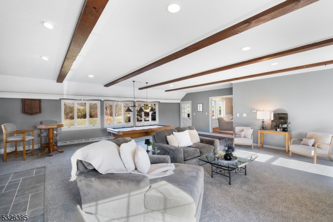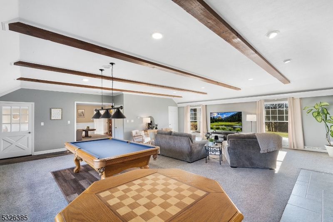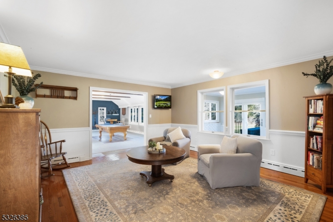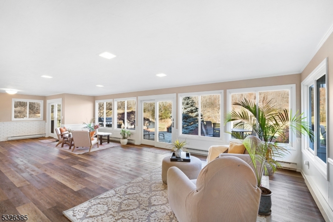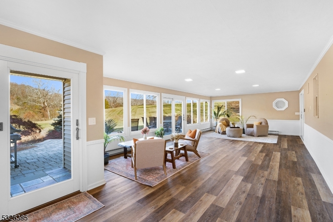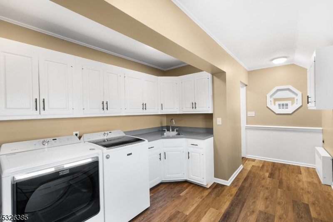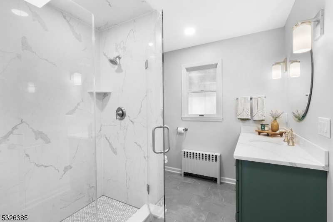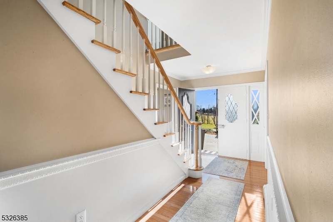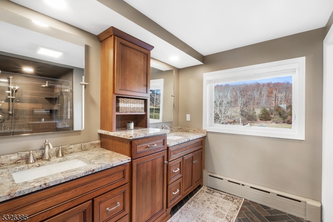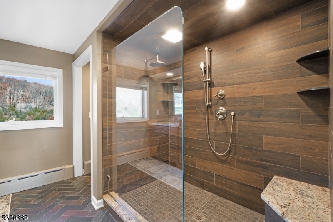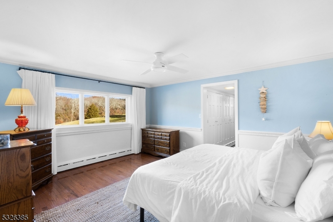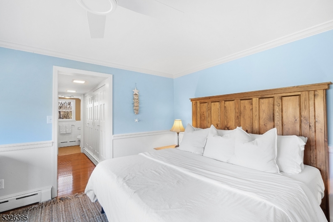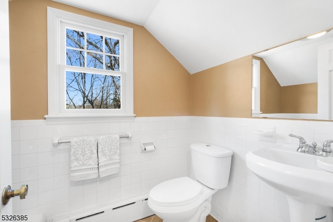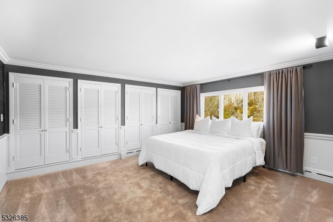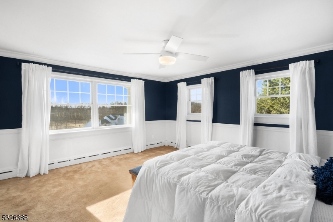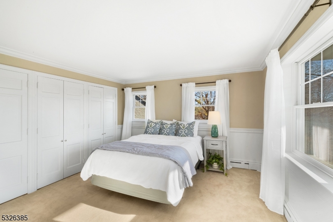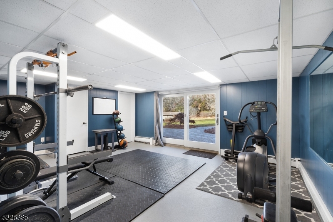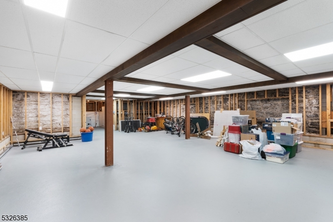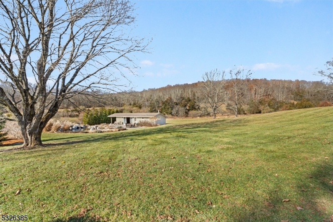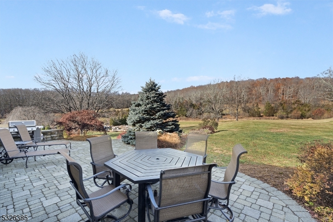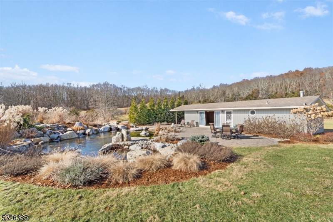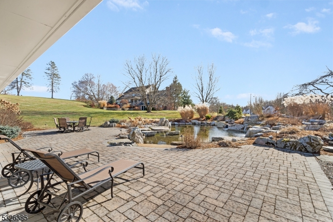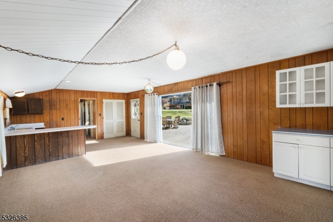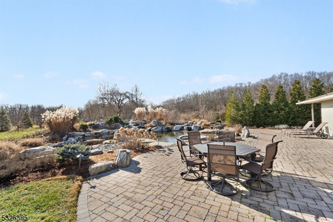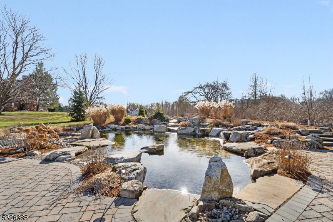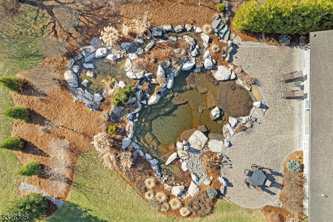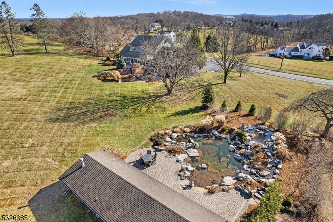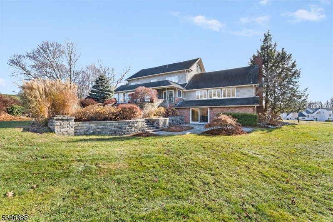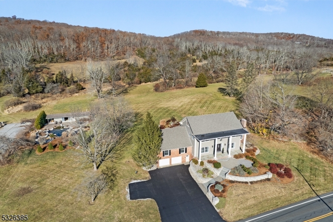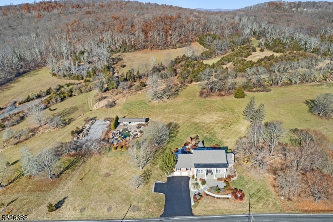111 Beaver Run Rd | Lafayette Twp.
Experience luxury & charm in this custom 6-bedroom home set on a lush 3.4-acre estate, perfect for multigenerational living. The highlight is a stunning recreational swimming pond(2019) with waterfalls, granite fieldstone boulders, night lighting, koi fish, & a charming pond house, surrounded by meticulous landscaping & elegant paver patios(front -2018 pond - 2019). Step through a vintage door into an interior designed for comfort & style. Great room features soaring beamed ceilings, a cozy stone fireplace, breathtaking views from large windows. A sitting room opens to an updated 3-season porch, while kitchen boasts a stained glass accent window, brick fireplace, & maple cabinetry. Hardwood floors & chair rail details enhance the formal dining room & office off the front door. Upstairs, primary suite offers private bath & classic wall wardrobes while hallway boosts luxurious walk-in shower(2021), custom double vanity. 3 additional bedrooms have abundance of natural light, while the 3rd floor adds 2 more bedrooms & bathroom. Walk-out basement includes a gym & massive recreational space ready to be customized. Oversized 2-car garage houses a premium Buderus heating system. With 5,900 sq. ft.+1,900 sq. ft. in the basement, offers exceptional space & flexibility for all your needs. Newly paved driveway(2024), LED lighting in basement(2024), Hot water heater(2021), well pump(2022), expansion tank(2019) are notable upgrades of this well maintained property - a must see! GSMLS 3936576
Directions to property: Rt. 80 to Rt.15 North into Lafayette. Make a R onto Beaver Run and #111 Beaver Run Road on your left
