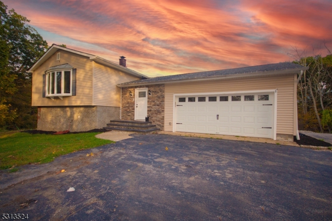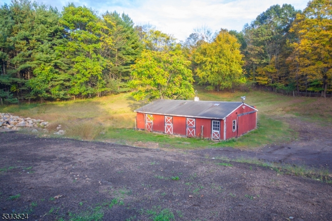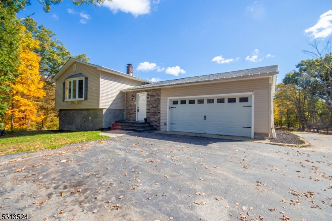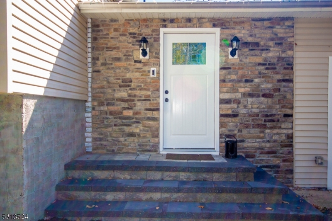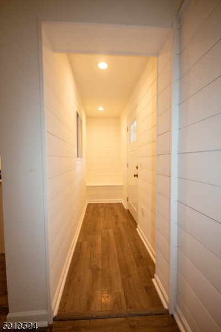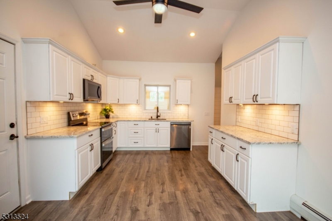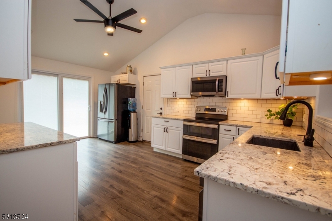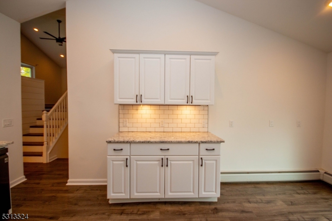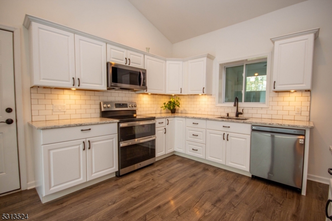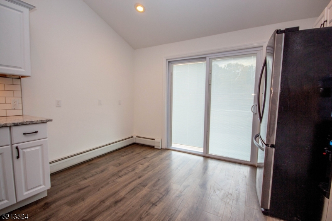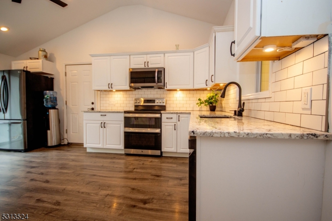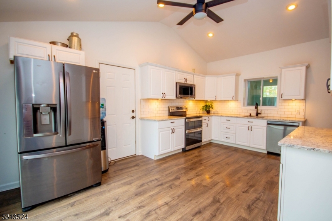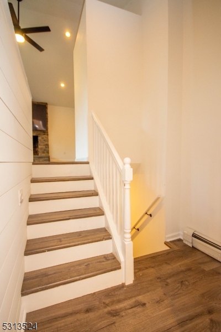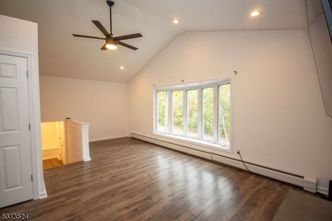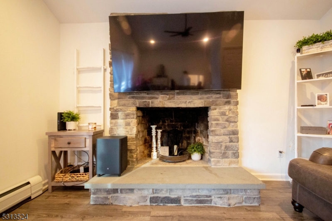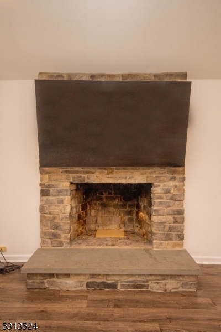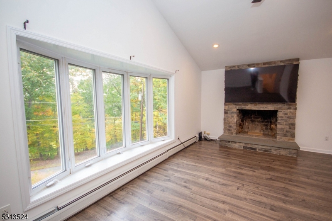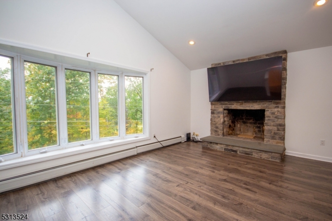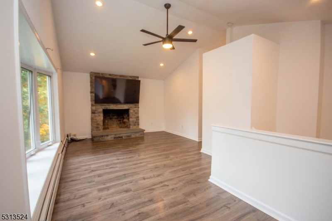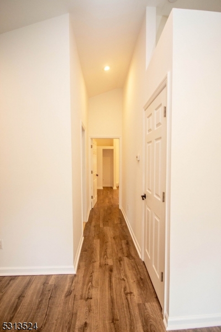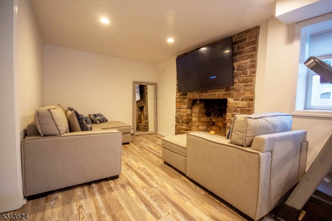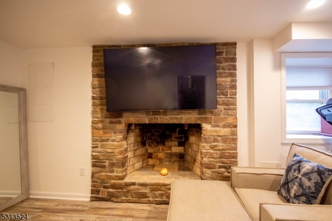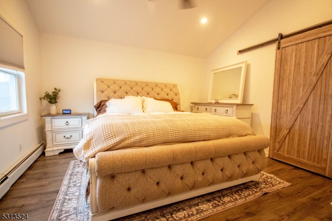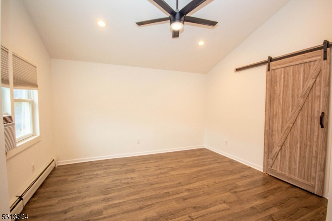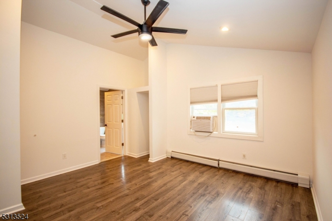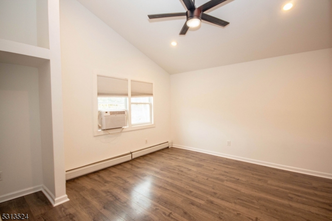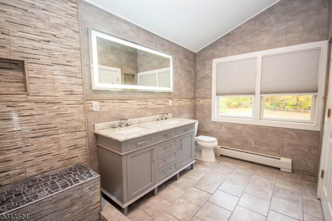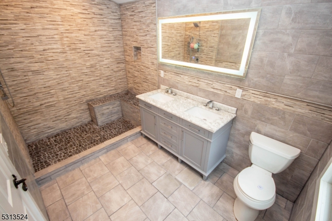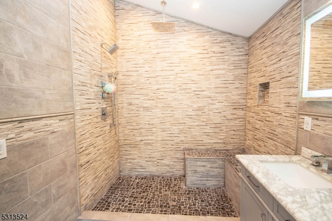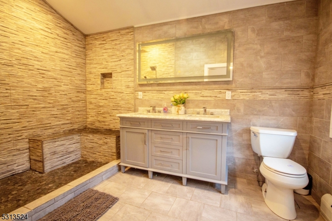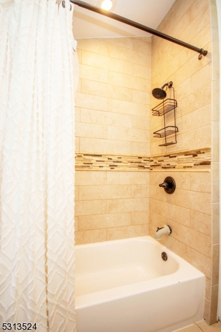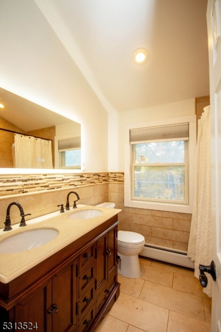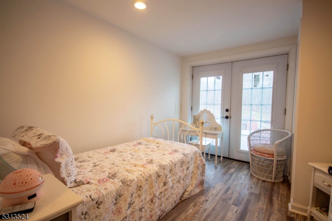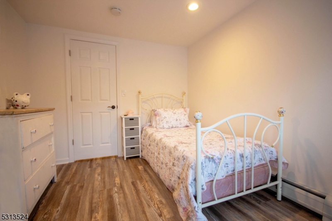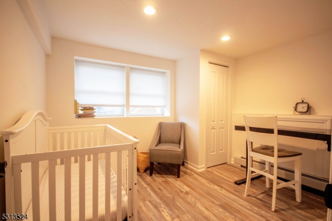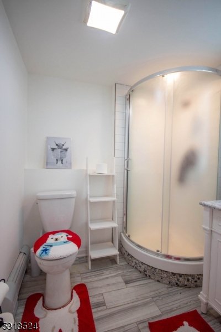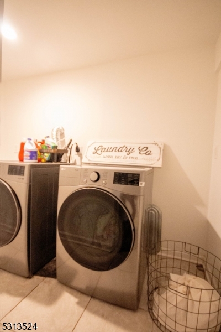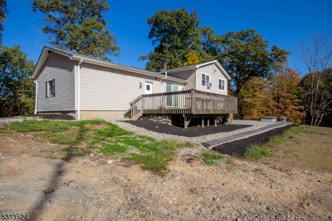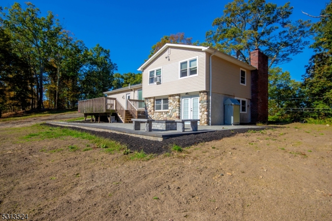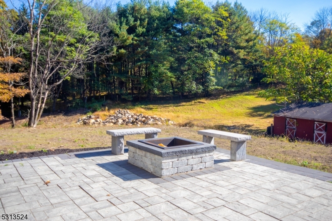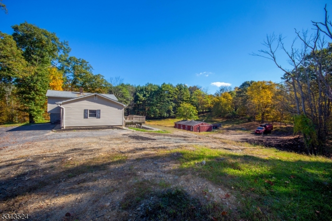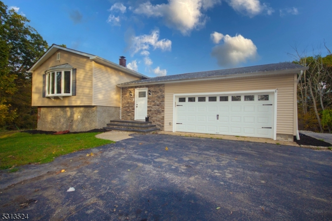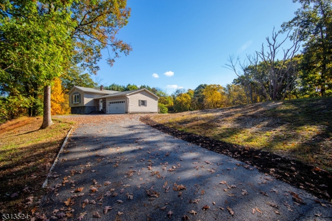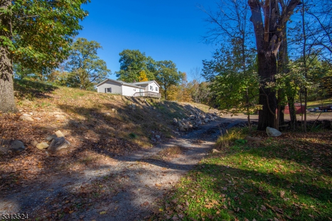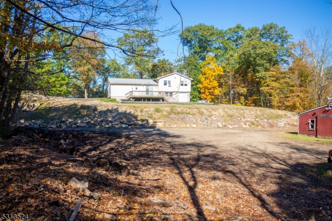22 Dennis Rd | Lafayette Twp.
Bring the Horses! You'll love calling this home! Totally Renovated! Move right into this spectacular Split Level home with high-end renovations nestled on 2 acres with a huge barn. Enjoy the privacy n serenity this home has to offer. Features a beautiful open updated kitchen w/granite countertops, SS appliances and subway tile backsplash. Breakfast area has sliding glass doors leading out to a paver block patio overlooking the backyard. Formal LR w/vaulted ceiling, large picture window, floor to ceiling brick wood burning FP. Cozy Family Room w/another floor to ceiling brick FP. Master BR with barn door leading into a walk-in closet, an impressive master bath w/tiled walk-in shower. 2 more BRs on the lower level, 2 additional updated full baths. Updated features also include windows, lighting, roof, water heater, furnace, plumbing, electric. and so much more. Ready for you to move right in. Enjoy all the amenities this home and Sussex County has to offer you. Enjoy hiking on nearby trails or even the Appalachian Trail, Nearby Waterfalls, Tubing down the Delaware River, biking, skiing, boating, fishing, hunting, horseback riding, bird watching, water park, the zoo, or even the spa. Check out the views from High Point State Park or Sunrise Mountain. So much to do! Close to schools, deli's, grocery stores, shopping and restaurants. Great commuter location close to Rt 23, Rt 15, Rt 206, and Rt 565. When only the best will do, this is one home you don't want to miss out on. GSMLS 3926967
Directions to property: Rt 15 to Statesville Quarry Rd to L-Pelletown o R-Dennis to home on Right
