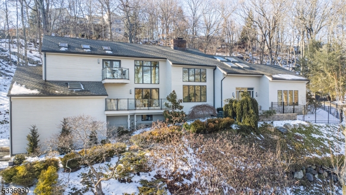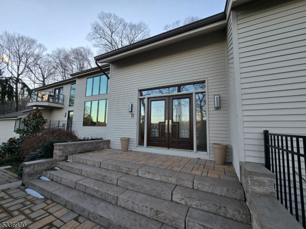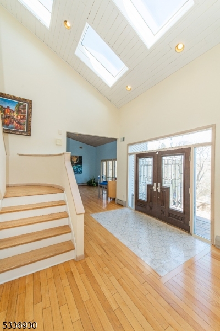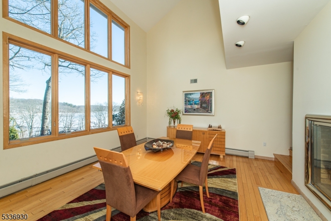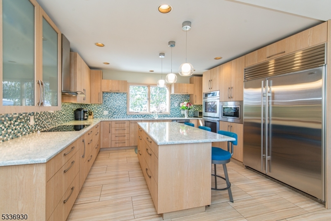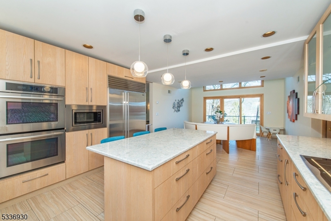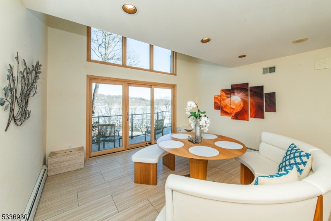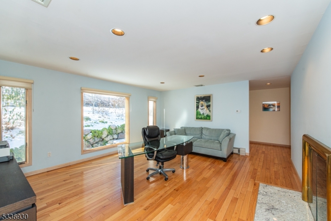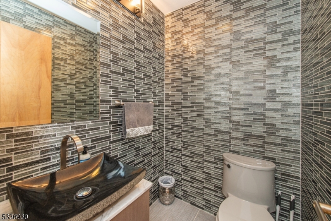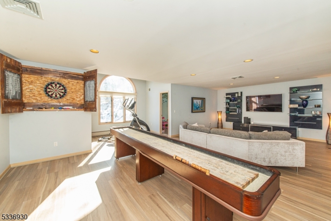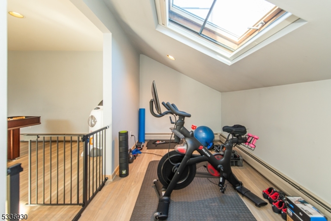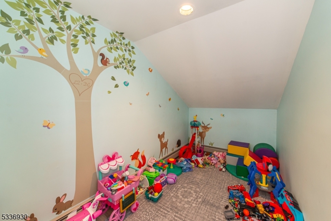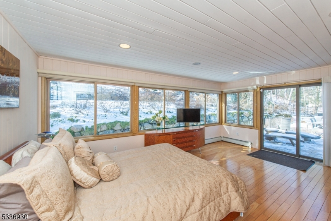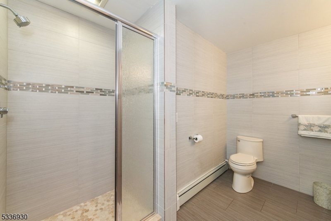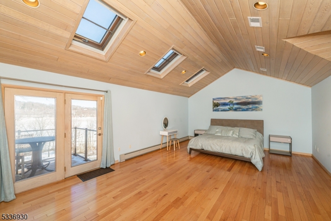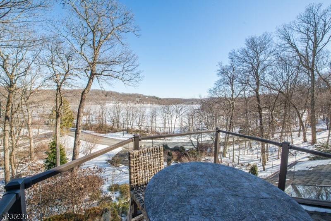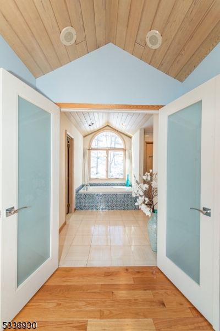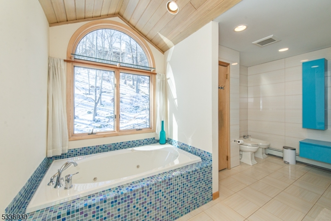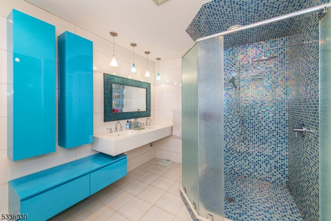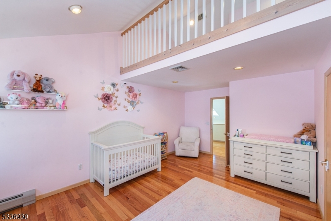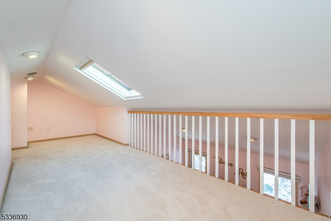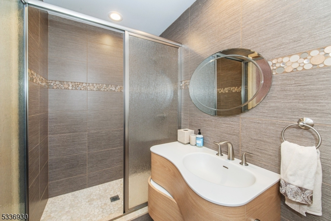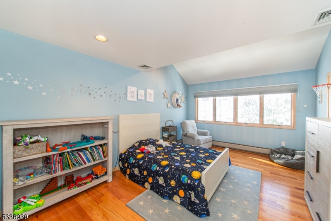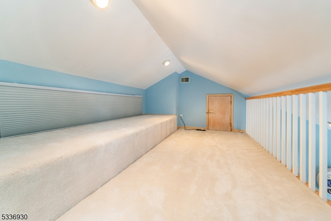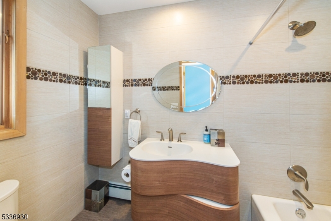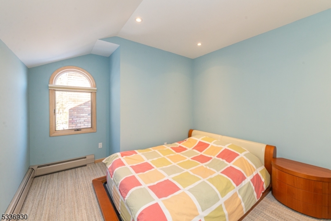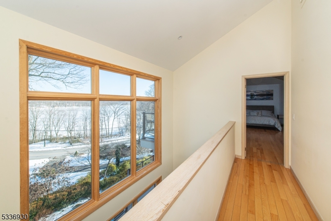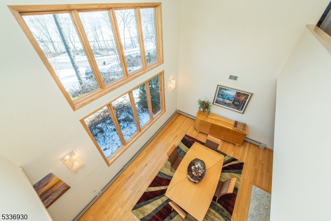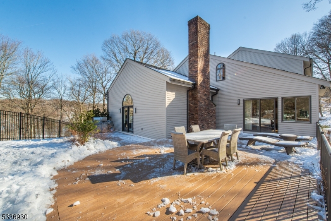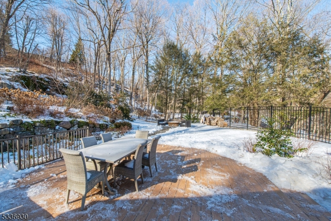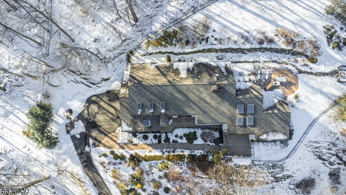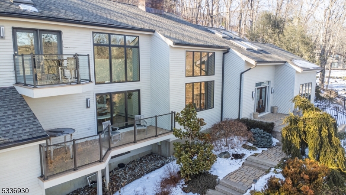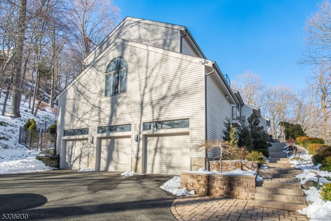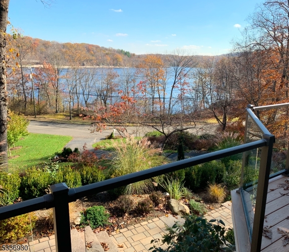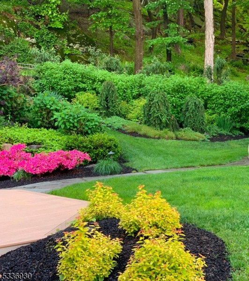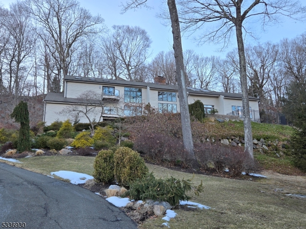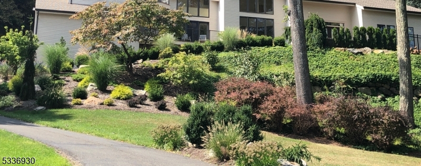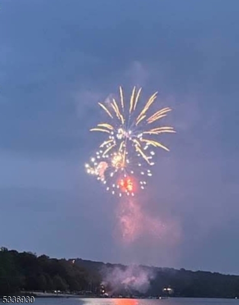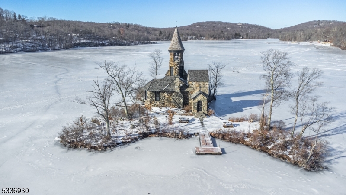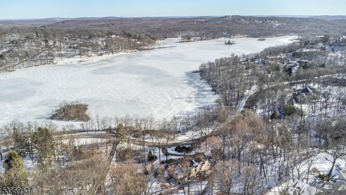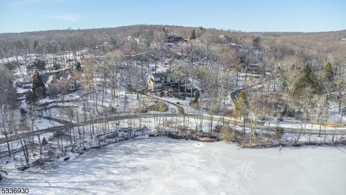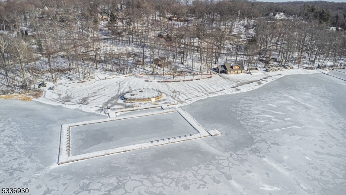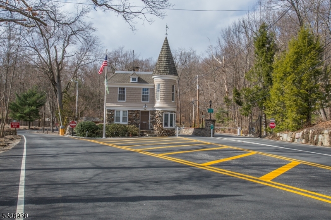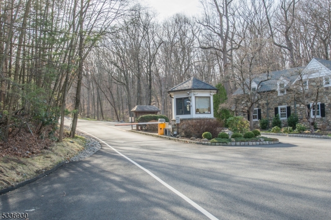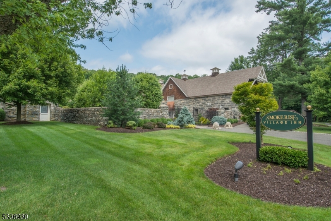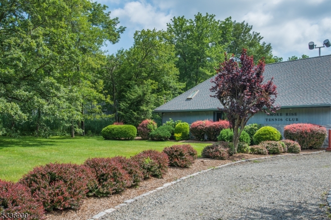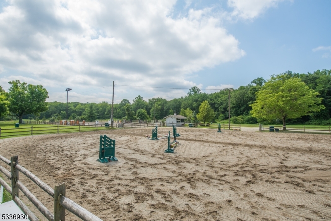774 W Shore Dr | Kinnelon Boro
Experience elegance and modern comfort in this stunning contemporary home nestled on coveted West Shore Drive within the private, gated community of Smoke Rise Club. Boasting 5,084 square feet of living space, this residence offers breathtaking lake views and an exceptional lifestyle. Step inside the entry foyer with soaring ceilings, setting the stage for the sophisticated ambiance that flows throughout. Beautifully updated kitchen (2016), with SS appliances including Sub Zero refrigerator, double wall oven & center island + separate dining space. This home features four generously sized BRs each with updated ensuite baths and walk-in closets (2 with private lofts for the most excellent adventures), providing ultimate privacy and comfort.The primary suite is a retreat unto itself with a private balcony overlooking Lake Kinnelon, sumptuous spa-like bath with jetted tub, dual sinks, sep shower & custom walk in closet. A versatile flex space on the second level serves nicely as a 5th BR or office space with huge closet & add'l storage. Three wood-burning FPL create warm and inviting focal points. Skylights & large windows bring the natural light & exquisite beauty of Kinnelon indoors. Enjoy peace of mind with an automatic generator (2022). Fenced yard, complete with a firepit & level grassy area allows for outdoor fun. Oversized 3 Car Garage. All furniture is available for purchase, making for an effortless move-in experience. Rare opportunity to own a piece of paradise! GSMLS 3945218
Directions to property: East Gate to yield, bear R & pass SR Village Inn & bear L onto The Crossway, turn R onto E Lake, L o
