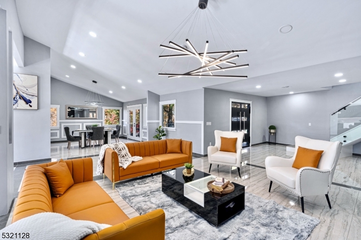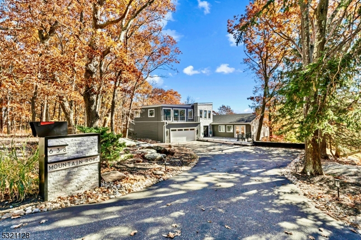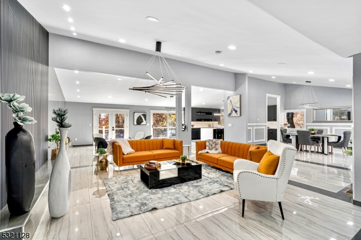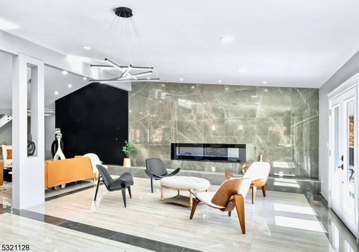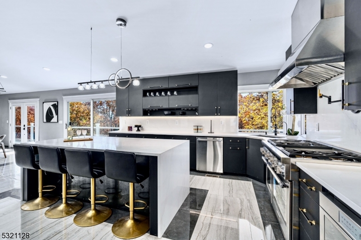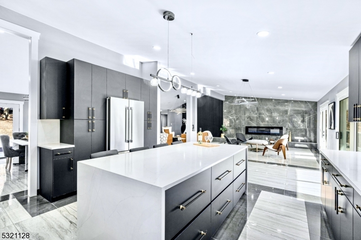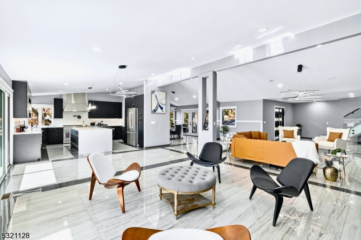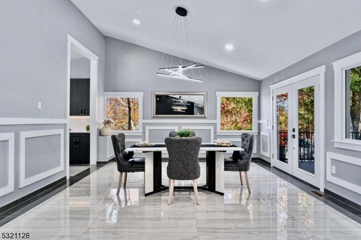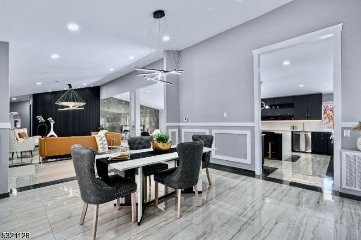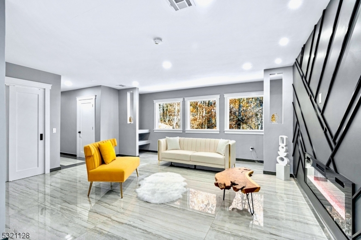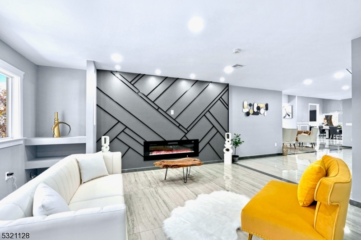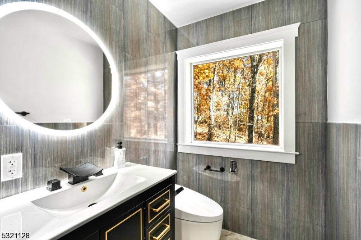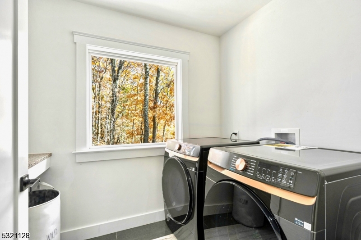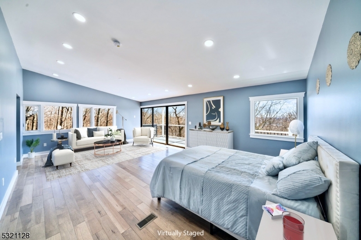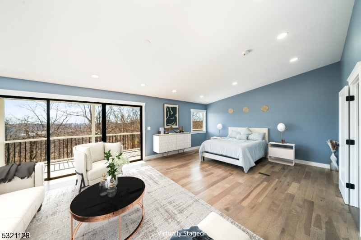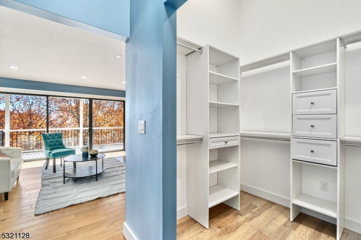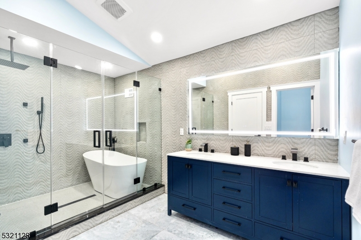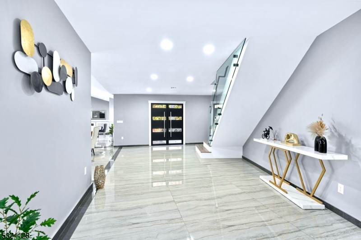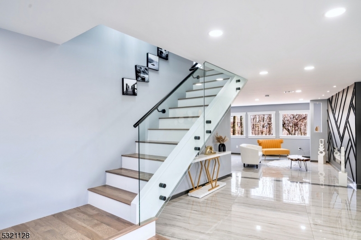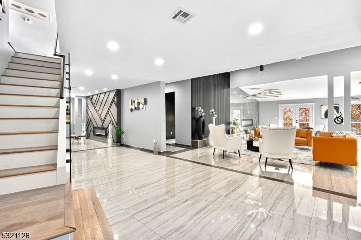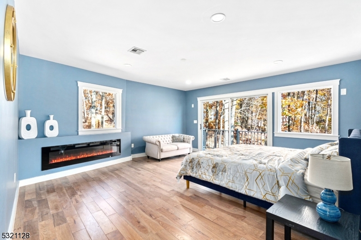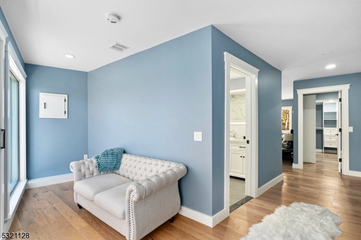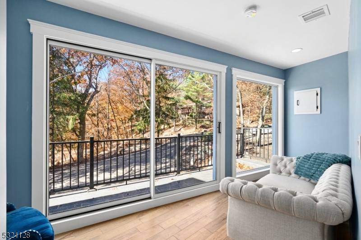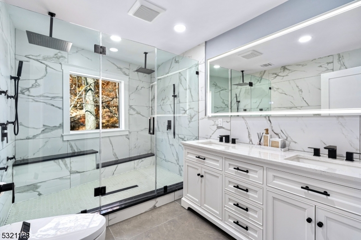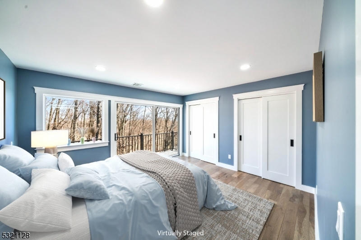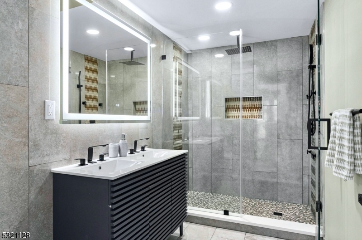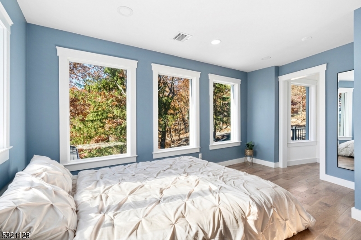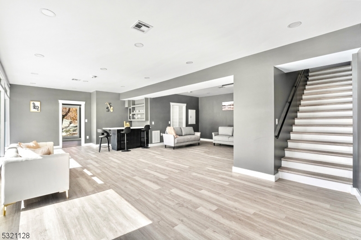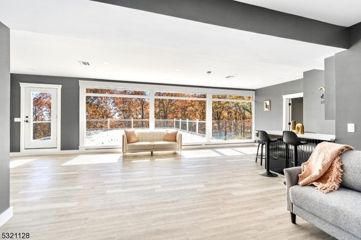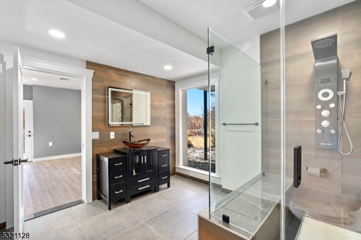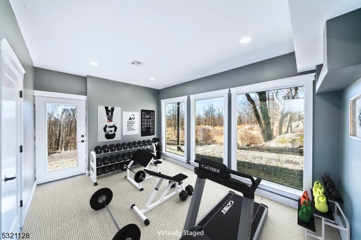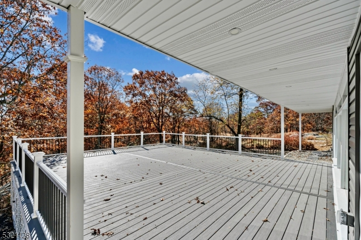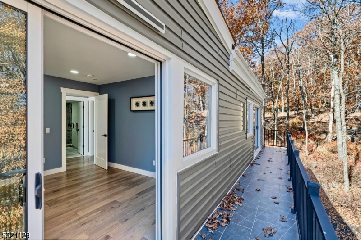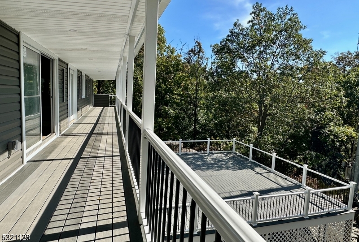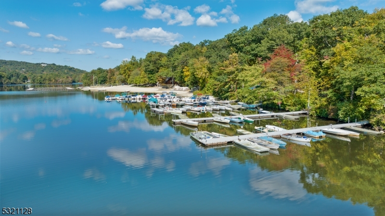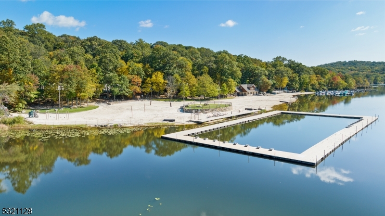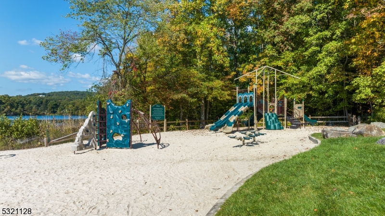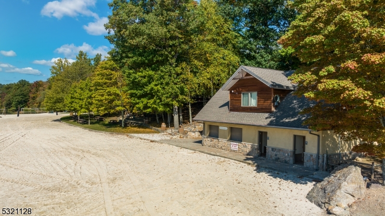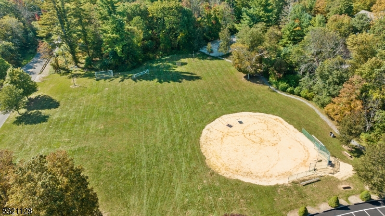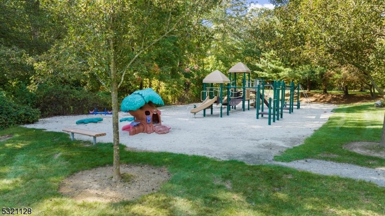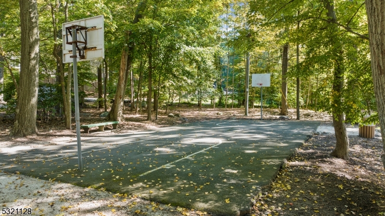638 Mountain Rd | Kinnelon Boro
Welcome to your personal haven, where serenity blends with contemporary living in the stunning landscapes of Smoke Rise, a private gated community in Kinnelon. As you approach the home, the striking white stone entrance and floor-to-ceiling windows on the second floor create a lasting first impression. Inside, the tiled first floor flows into a grand living room, ideal for gatherings in this open-concept layout. The expansive gourmet kitchen, featuring a Thermador appliance package, is a chef's dream.This exceptional residence offers over 5,000 square feet of finished living space, including 5 bedrooms (two of which are primary suites) and 5 baths. Each bedroom boasts breathtaking views, with most featuring balconies that invite you to experience the surrounding beauty. The basement seamlessly integrates with the home, providing additional entertaining space. The fifth bedroom and full bathroom on this level can easily serve as a home office or gym, accommodating your lifestyle needs.Enjoy the outdoors on the 1,000 sq ft deck, perfect for hosting gatherings or savoring quiet moments in nature. Just an hour from New York City, Smoke Rise offers a unique lifestyle with rolling hills, playgrounds, a serene beach, a charming boathouse, equestrian facilities, tennis courts, and a delightful restaurant. This exquisite home exemplifies luxury and sophistication, with no detail overlooked truly a must-see. GSMLS 3931390
Directions to property: Meet at Cypress Tavern at 174 Kinnelon Rd. Then drive up together (following in separate car or toge
