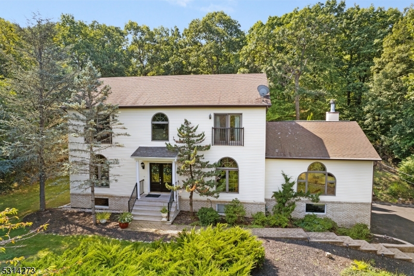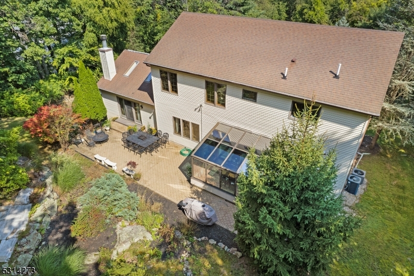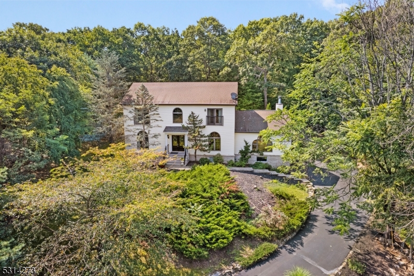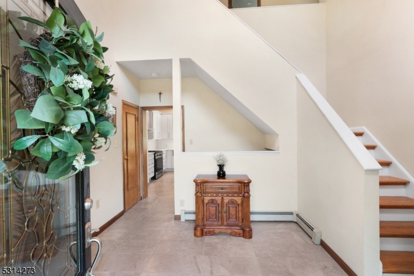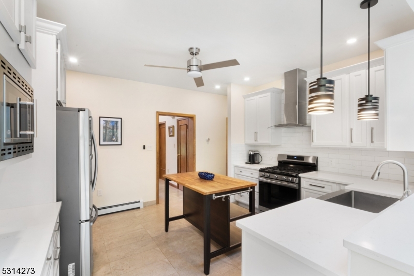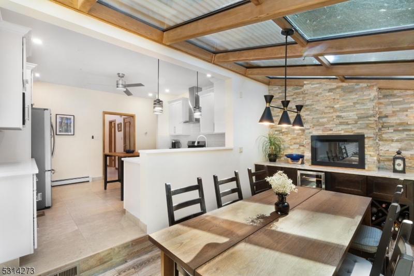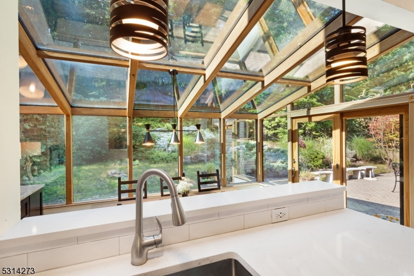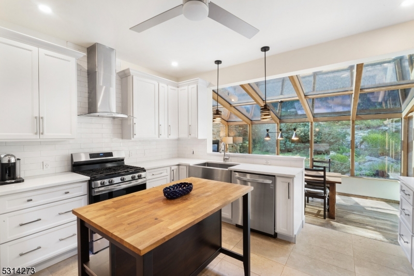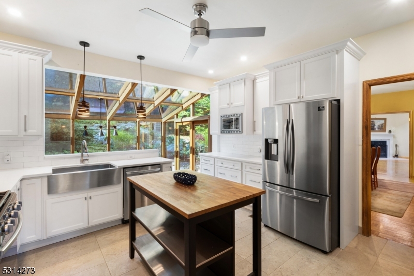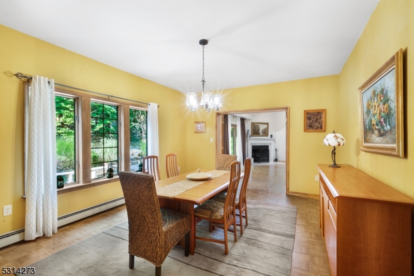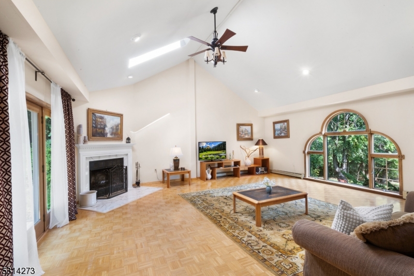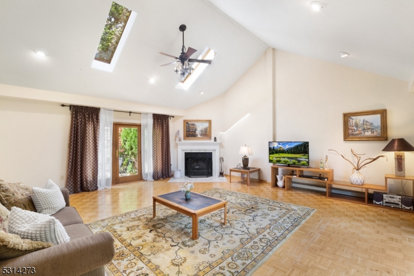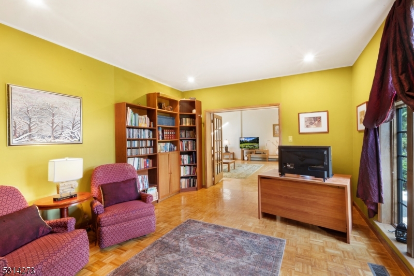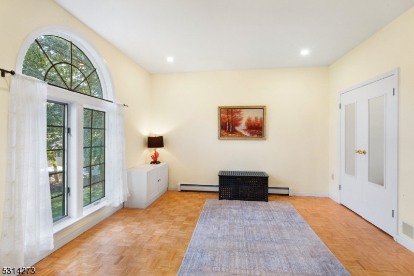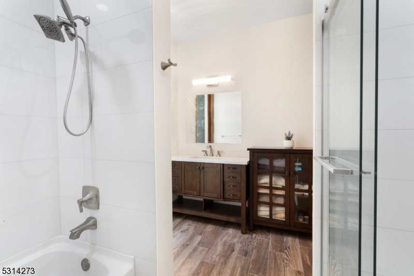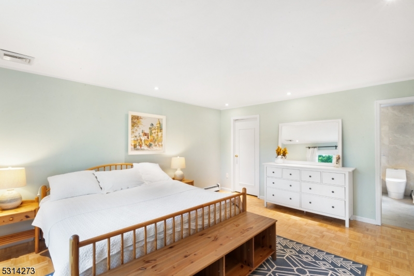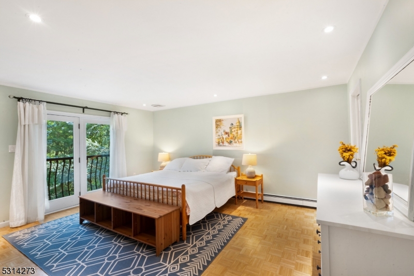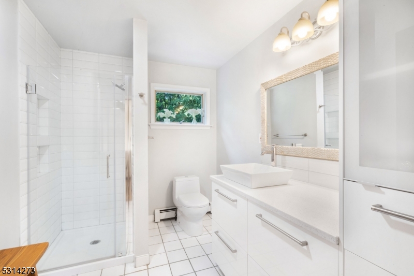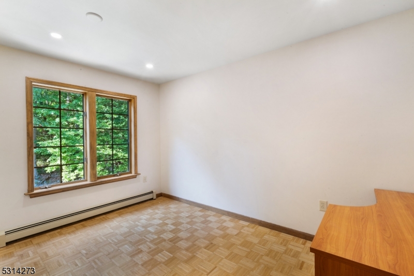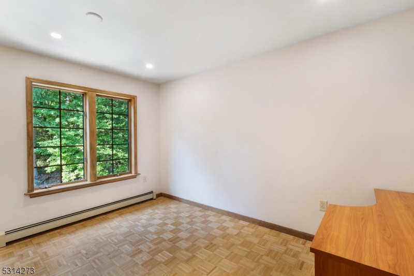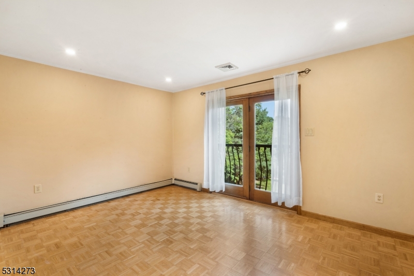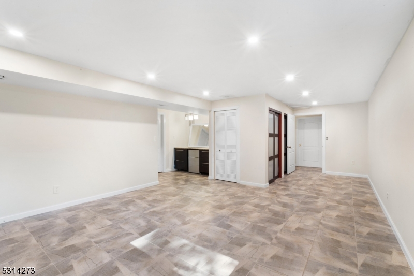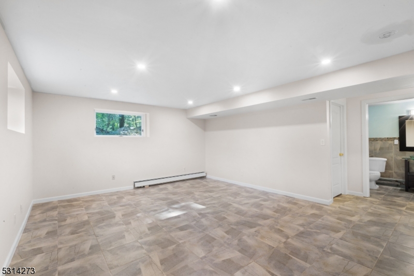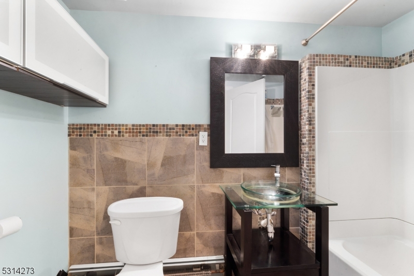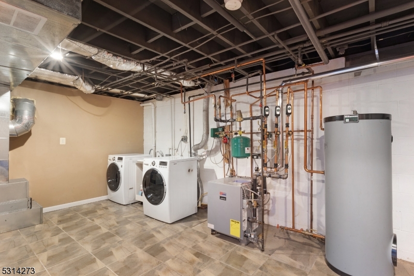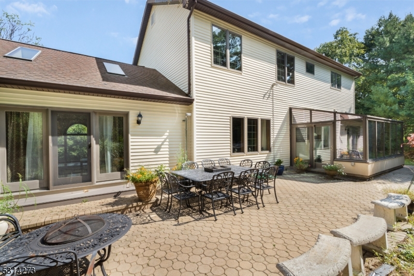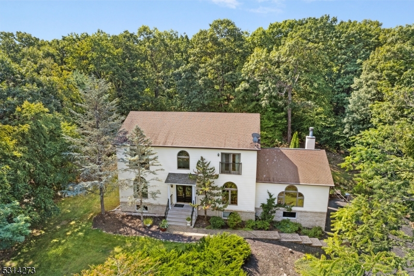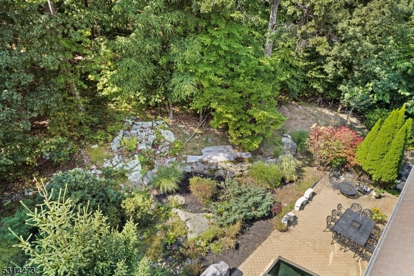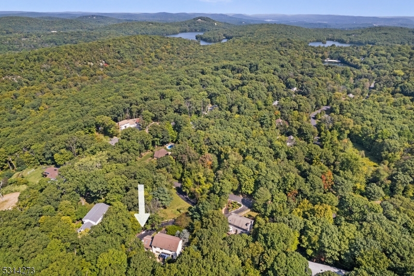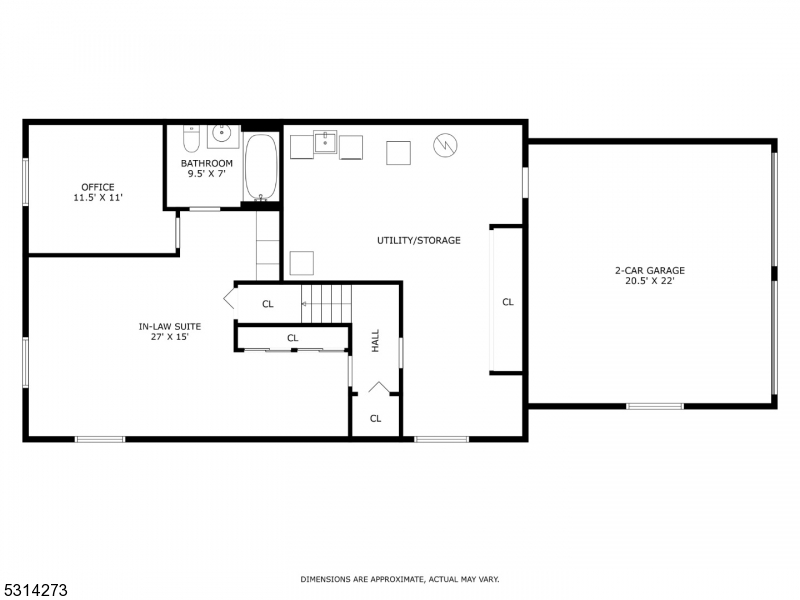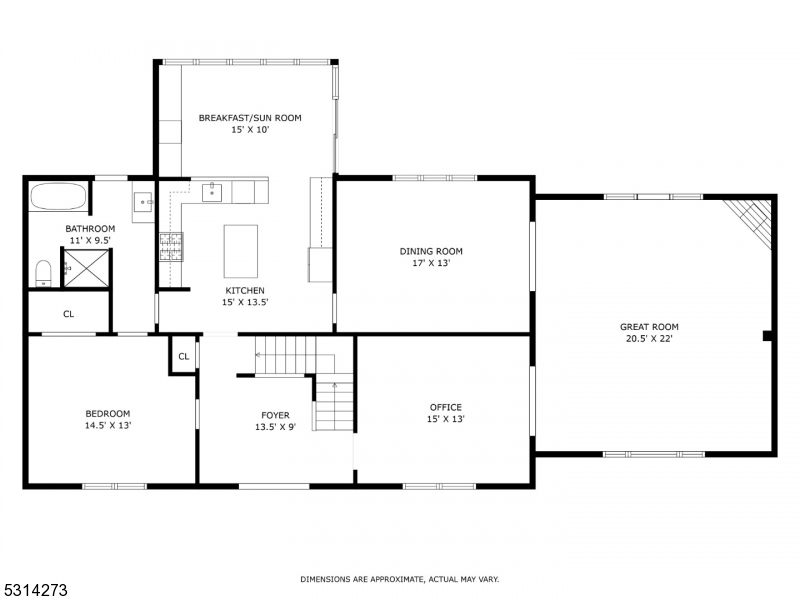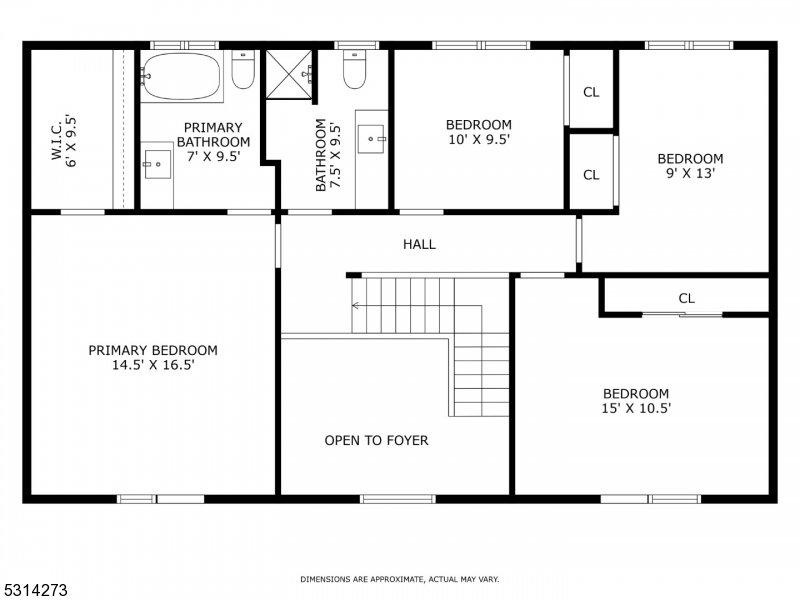3 Reality Dr | Kinnelon Boro
Back on the Market! Welcome to your dream home in the heart of Kinnelon! This stunning 5-bedroom, 4-bathroom colonial offers a perfect blend of modern amenities and classic charm. Nestled on a quiet street, this property boasts beautiful landscaping and a spacious backyard.**Interior Highlights:**Spacious open-concept Gourmet kitchen and dining area with stainless steel appliances, granite countertops, with tons of natural light Cozy family room with a fireplace, perfect for gatheringsMaster suite with a walk-in closet and en-suite bathroom featuring a soaking tub and double vanity4 additional well-sized bedrooms with ample closet spaceLower level ideal for a In-Law Suite.**Exterior Features:**Beautifully landscaped front and backyardPatio for entertaining and outdoor diningAttached two-car garage.Friendly neighborhood with access to private lakes, local parks, and trailsConveniently located near top-rated schools, shopping, and dining options. Enjoy the serenity of suburban living while being just a short drive from major highways for easy commuting.Make this your new Home Sweet Home. GSMLS 3925302
Directions to property: GPS 3 Realty dr. Kinnelon NJ 07405
